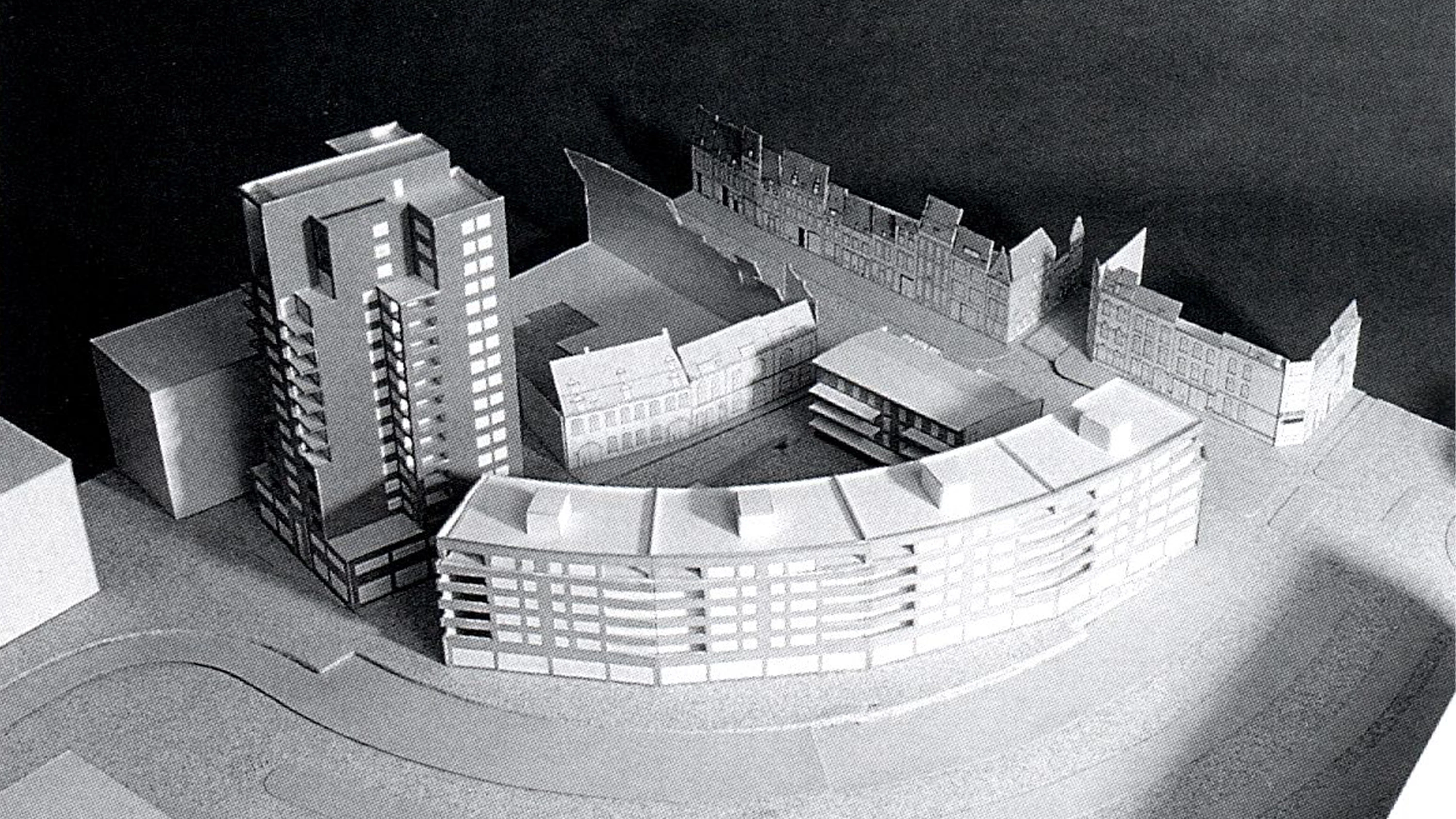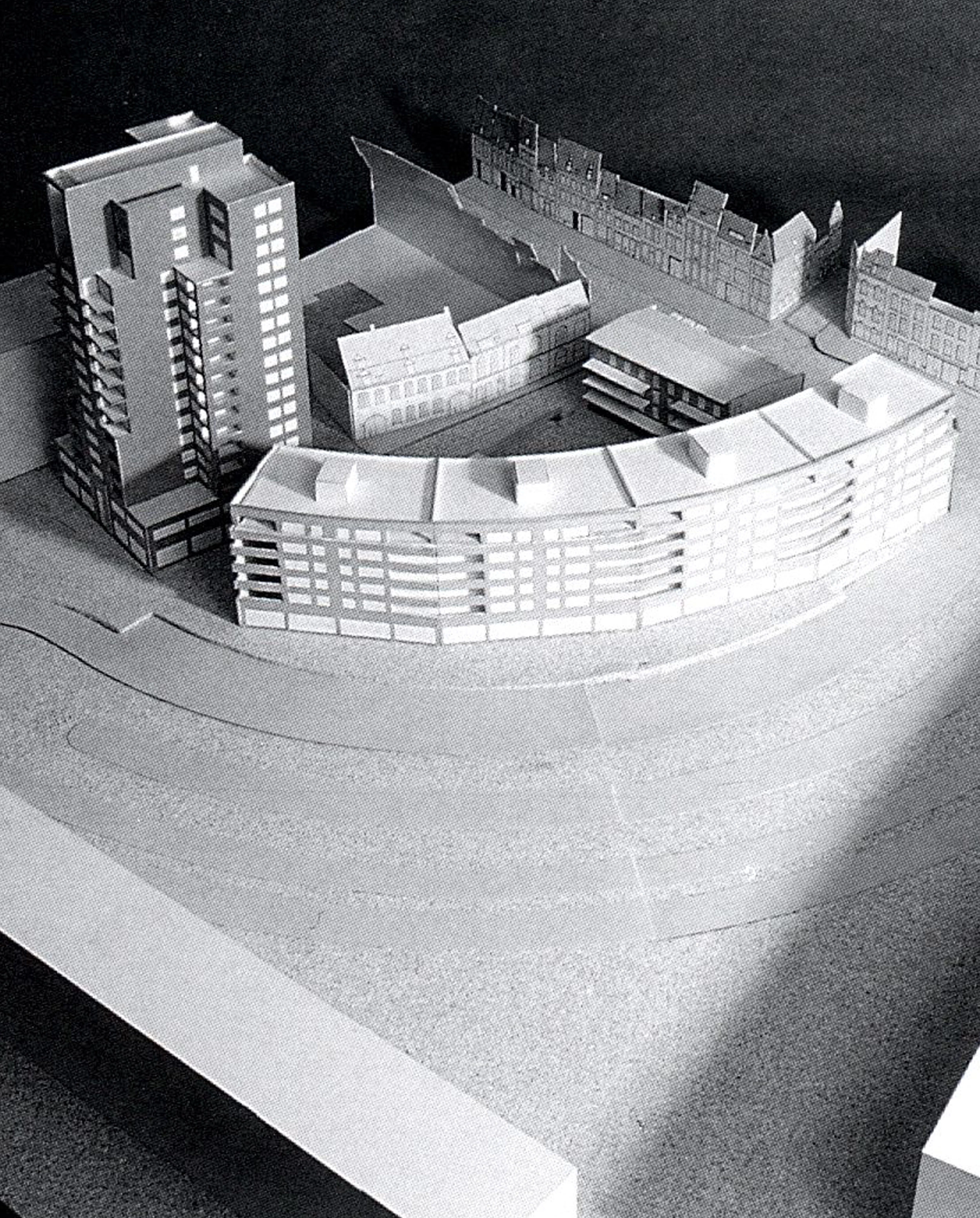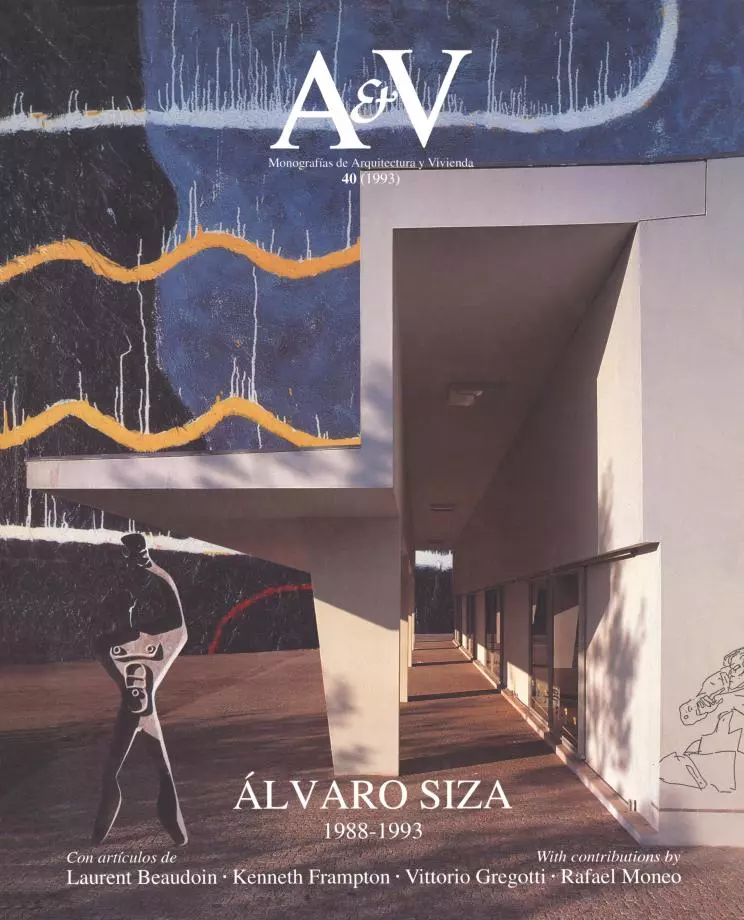Ceramique Terrein Housing, Maastricht (project stage)
Álvaro Siza- Type Collective Commercial / Office Housing
- Date 1990
- City Maastricht
- Country Netherlands
- Photograph Teresa Siza
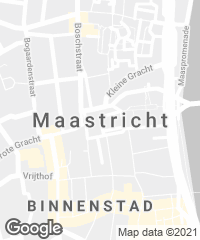
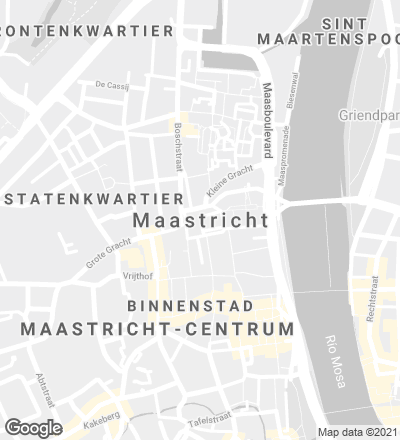
The Ceramique Terrein complex occupies a site roughly similar to a section of a circle. Its curved side is defined by a wide boulevard. One of the elements of the project is sited almost parallel to this curve, a linear block of six floors, slightly bent, composed of four elements of two housing units per floor with their corresponding nuclei of elevators and stairs. Typologically, they are composed of a day zone which faces towards the exterior, with orientation from east to south, and a night zone looking towards the interior of the block. A similar element is located on the northern edge of the site. With a similar depth but shorter in length, it contains three housing units per floor. This element only rises three floors. The third element of the plan is a tower located in the northwest angle of the site. It has a square plan and rises 17 storeis, with the first two floors for offices and the rest housing. The housing units are arranged in a T-shape around the stairs and elevators; they shrink in size as the building rises and narrows in profile. Thus, up to the 6th floor there are three units per floor and the terraces of the south facade are enclosed by side walls. These disappear between the 7th and 14th floor, and above the floors are divided between two rather artificially arranged units... [+]
Cliente
Bouwfonds Woningbouw BV.
Colaboradores
Carlos Castanheira, Avelino Silva; Jane Considine, Hago Faria, Cristina Ferreirinha, Chiara Porcu, Jodo Sabugueiro, Yves Stump.
Fotos
Teresa Siza.

