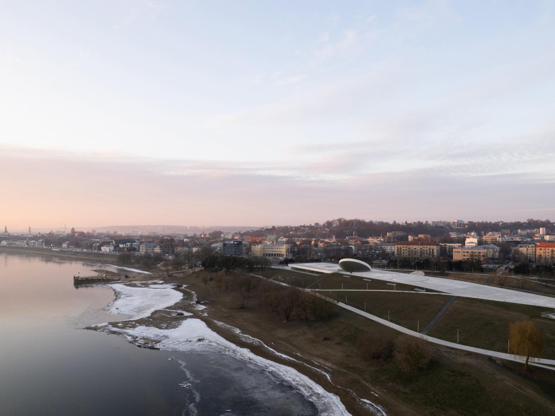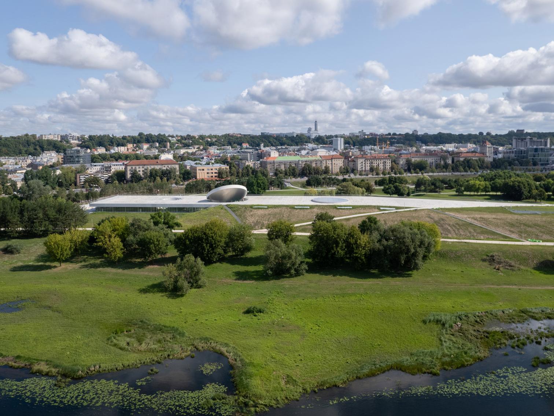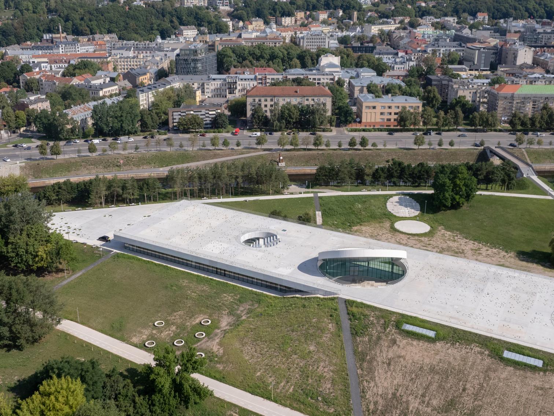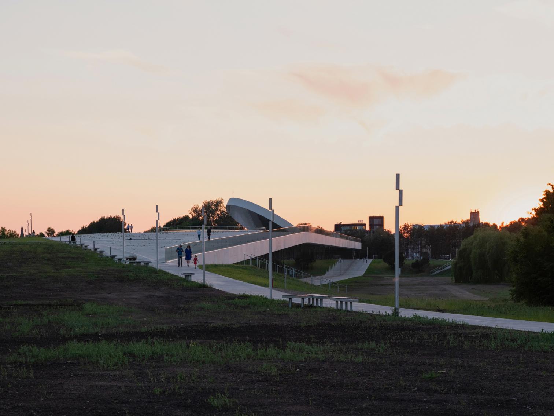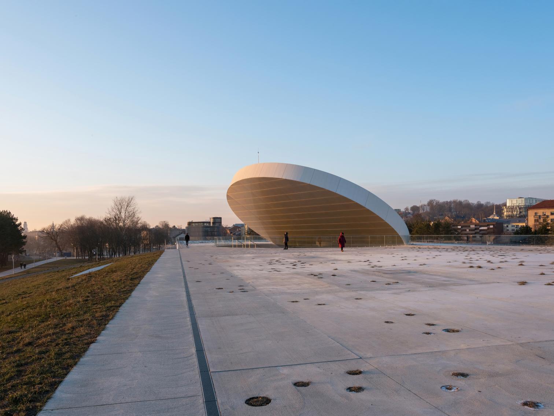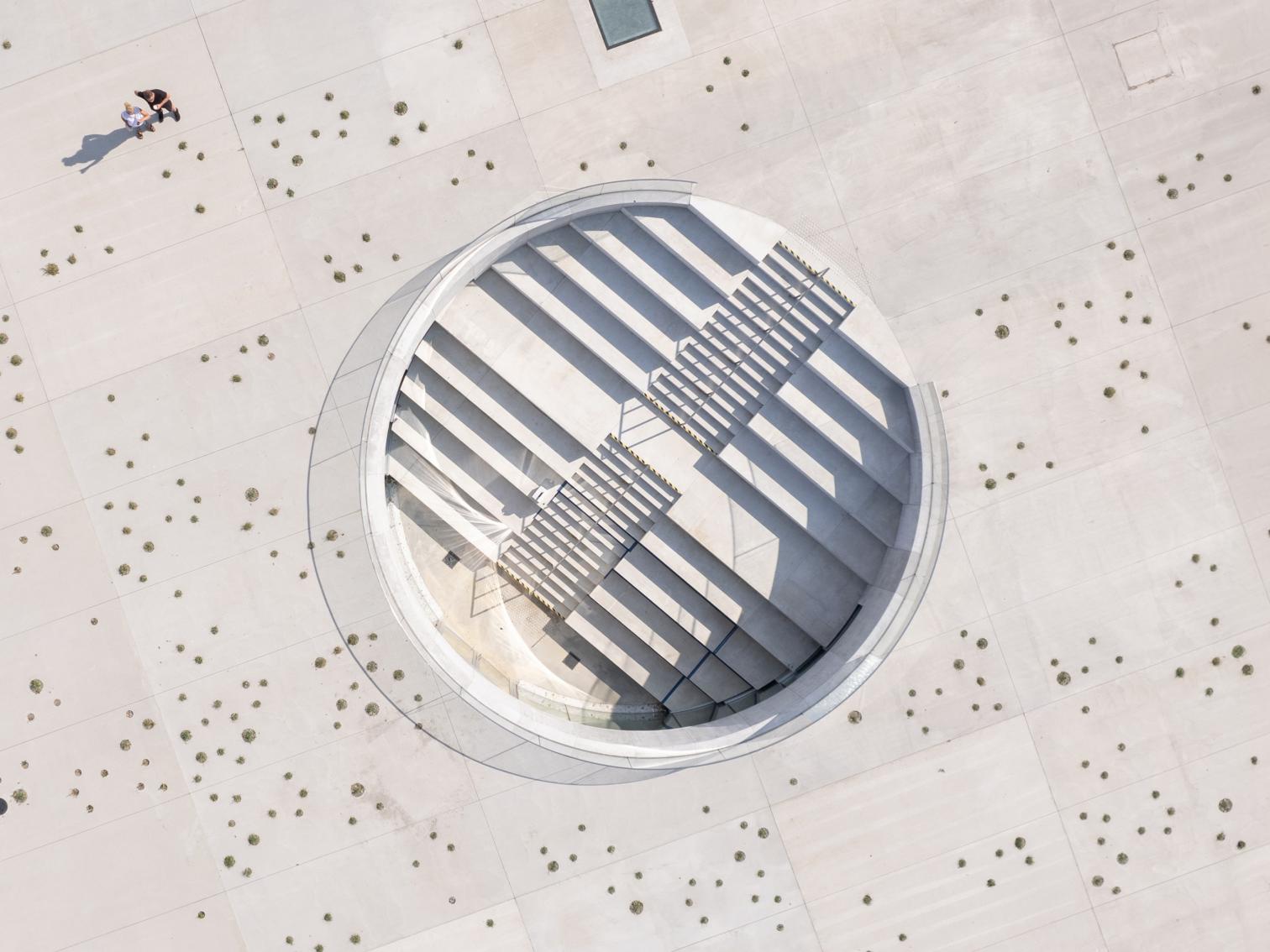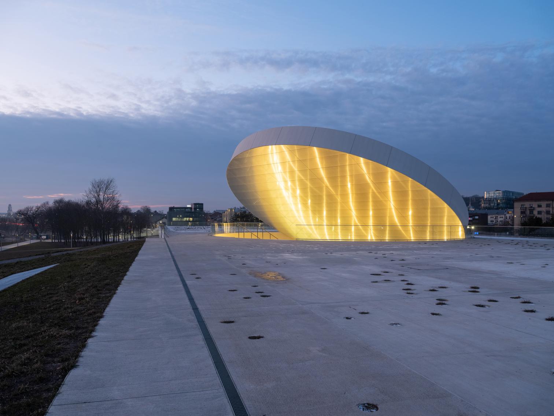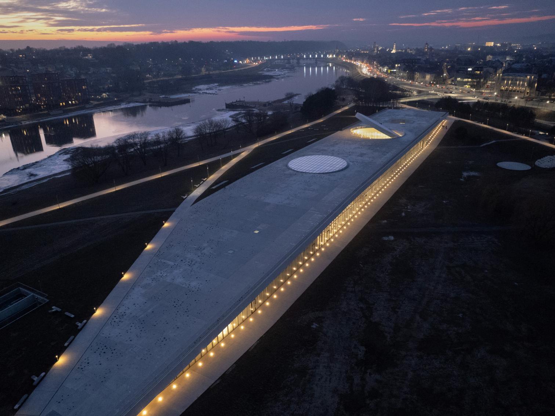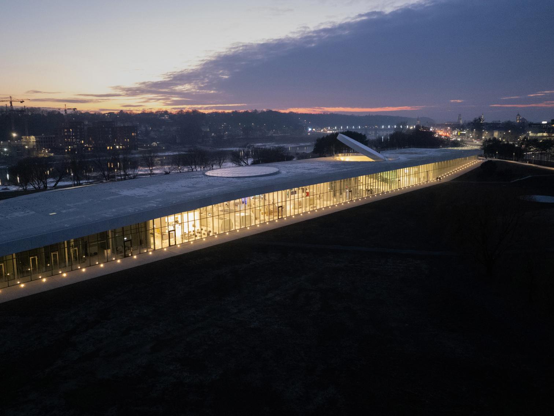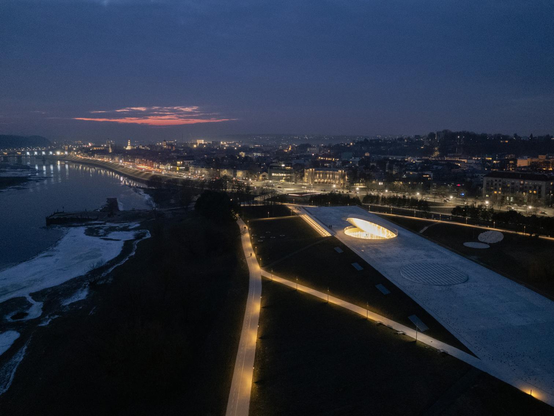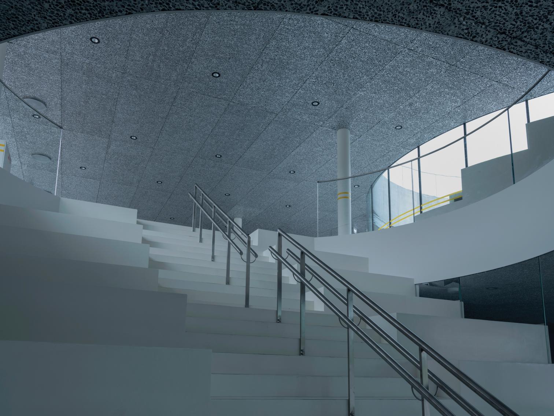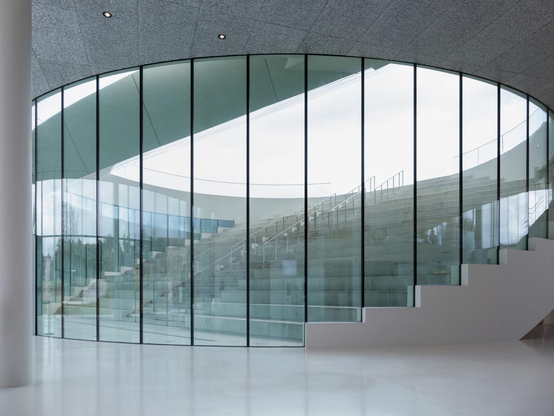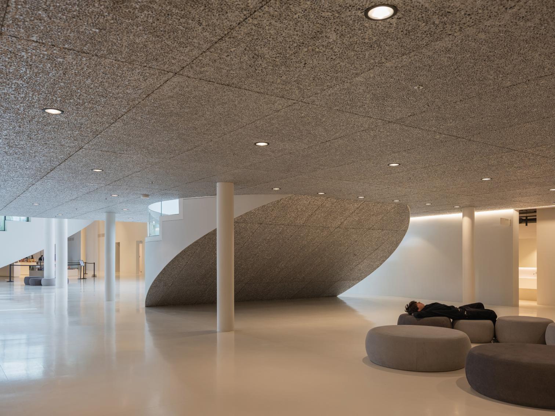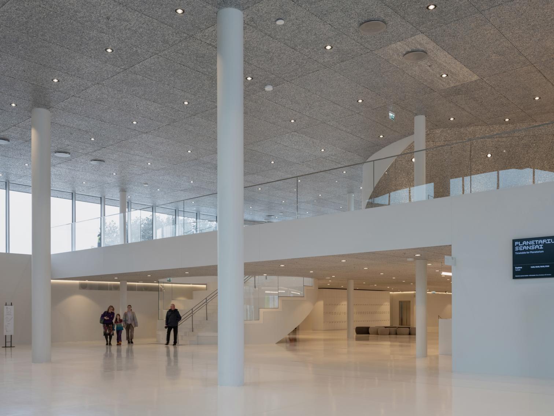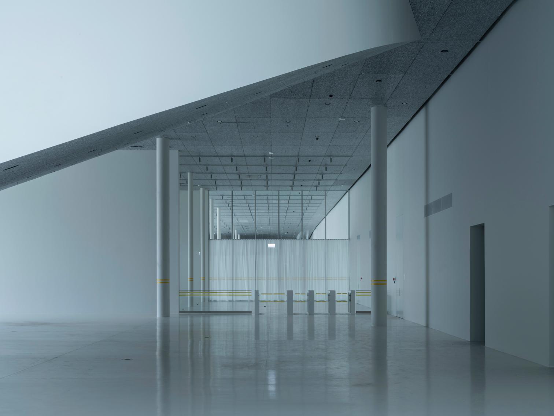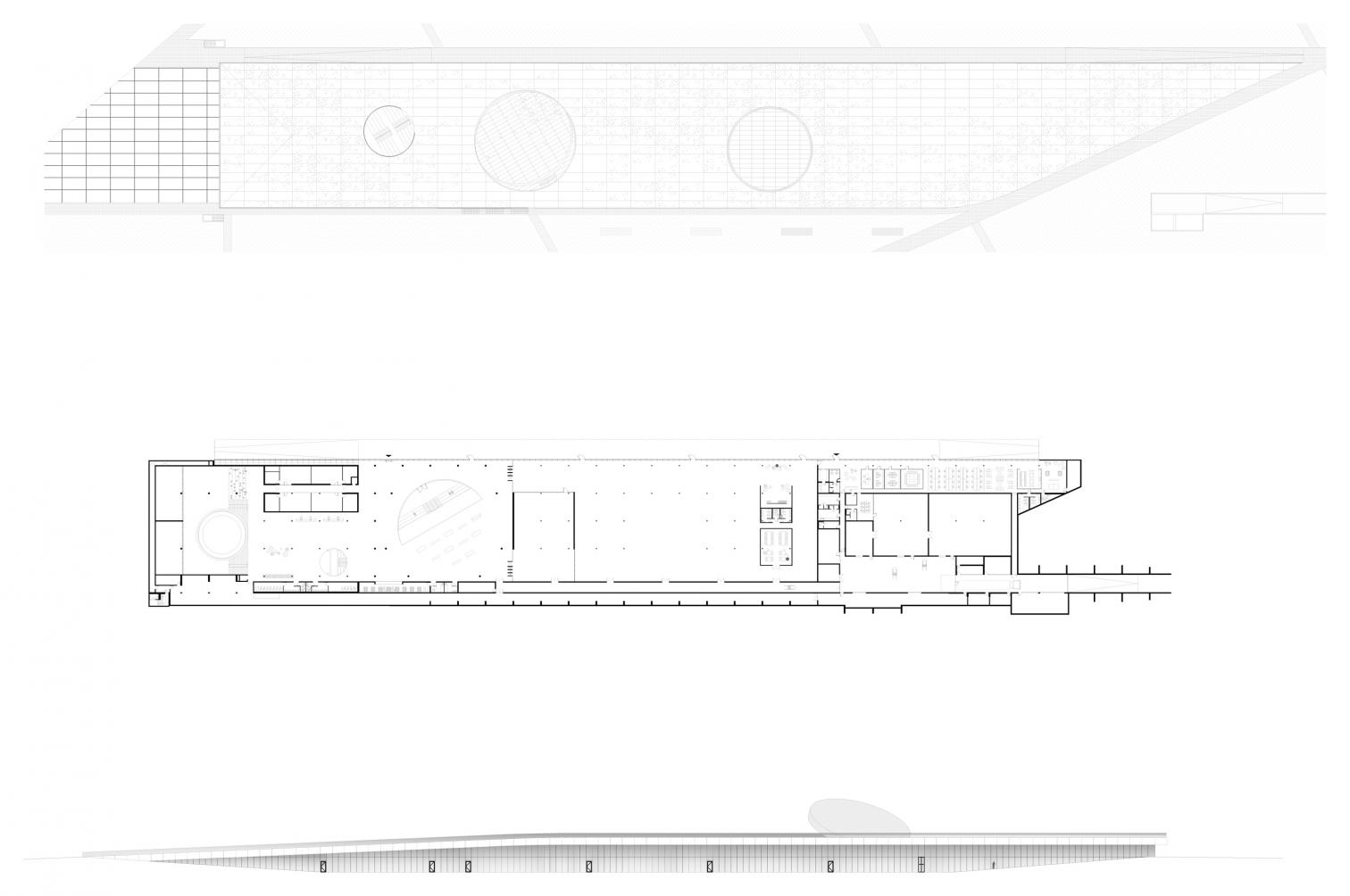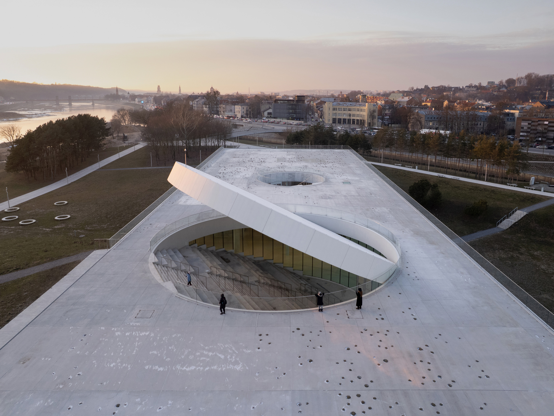Mokslo Sala in Kaunas
SMAR Architecture Studio- Type Museum
- Date 2025
- City Kaunas
- Country Lithuania
- Photograph Lukas Mykolaitis
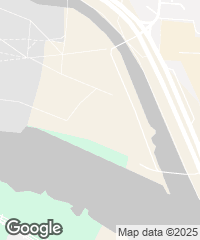
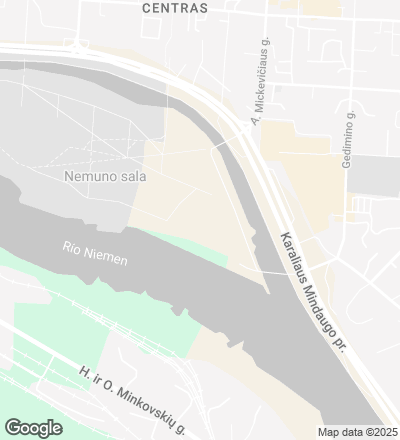
Kaunas, Lithuania’s second most populated city, has opened Mokslo Sala, a museum devoted to environmental sciences. Designed by SMAR Architecture Studio – headed by Fernando Jerez and Belén Pérez de Juan, working from offices in Spain and Australia – it is located on Nemunas Island, and has been completed seven years after SMAR won the competition held for the purpose.
Encompassing an area of 15,000 square meters, the museum is organically integrated into the island’s topography, creating a fluid continuity between the architecture and the landscape. The building is organized in two main zones: the front part for exhibitions and public activities, and the rear for laboratories and offices, both bathed in natural light and enjoying views of the surrounding park. Its architectural value aside, Mokslo Sala seeks to boost environmental awareness. The visitor route inside presents the variations of climate and the seasons.
One of the muiseum’s most striking elements is the roof, which performs ecological and civic functions. It includes native vegetation and circular public platforms that serve as viewpoints. An inclined upper disc with a diameter of 25 meters, clad in recycled aluminum, acts as a monumental, sculptural entrance. Weighing 250 tons and held up at only two points, it reflects the surroundings by day and emits light at night, giving the institution a visual identity in the urban fabric.
