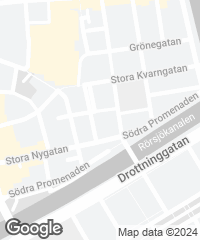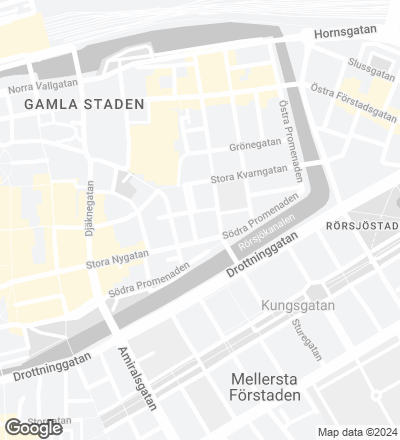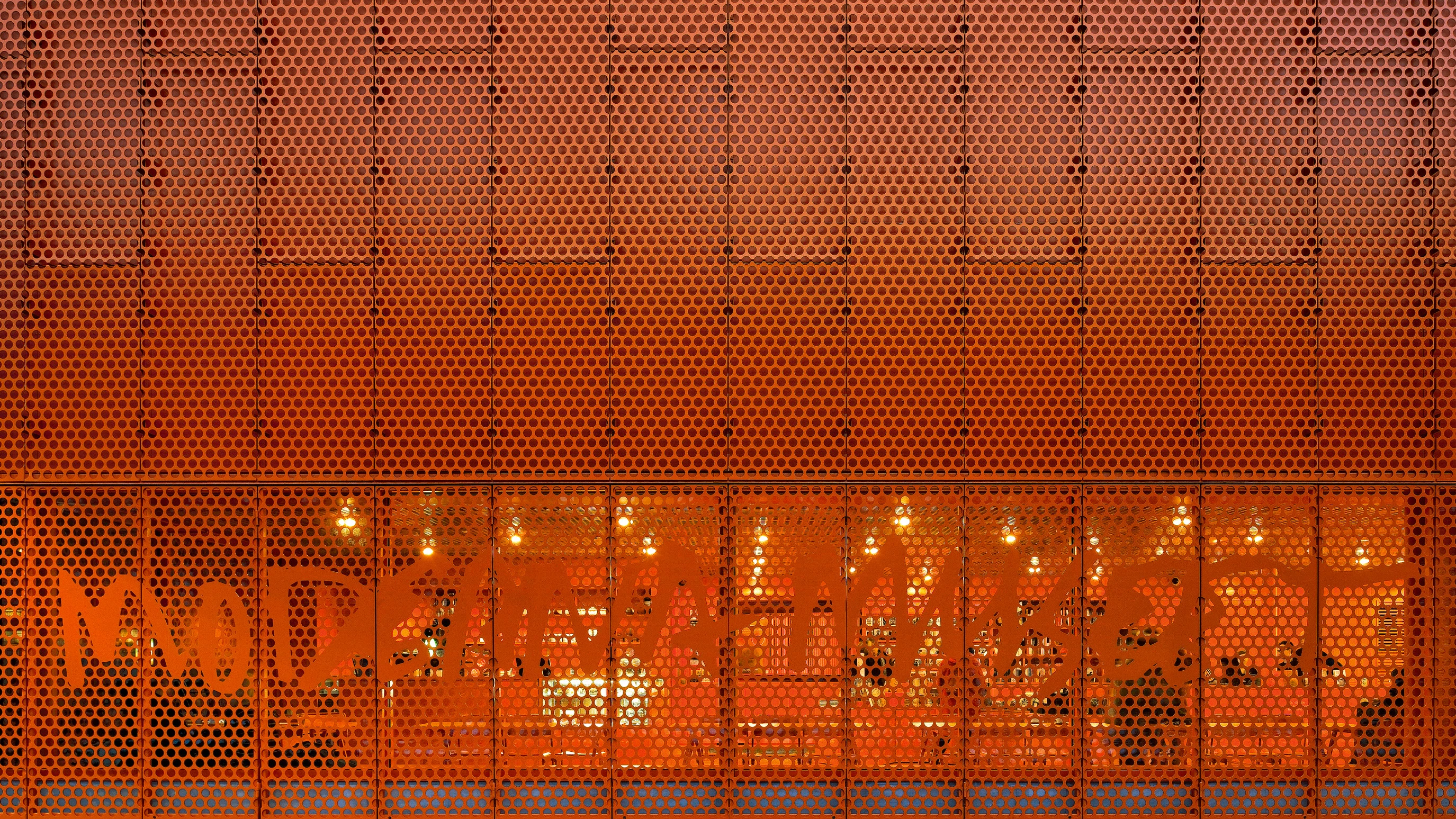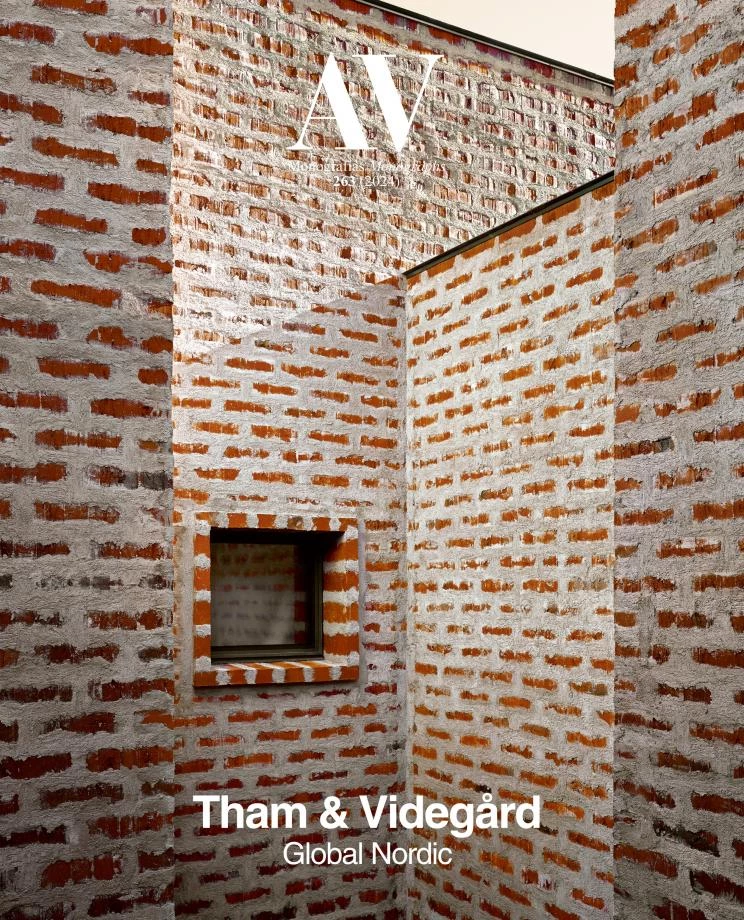Moderna Museet Malmö (Sweeden)
Tham & Videgård- Type Museum Culture / Leisure
- Material Brick
- Date 2008 - 2010
- City Malmö
- Country Sweden


The old electrical station of Malmö, in the south of Sweden, has been transformed into an art museum with an informal and experimental character that would complement the main museum in Stockholm.
The greatest challenge posed by the project, (in addition to the demanding eighteen-month time limit from sketch-design to inauguration), was the need to adapt the existing industrial brick building to current climatic and security requirements to comply with the highest international standards for art exhibition spaces. It soon became clear that in reality what was needed was a building within a building, a contemporary addition within the existing industrial shell. Seen from the exterior a new extension marks the arrival of the new museum. The extension provides a new entrance and reception space, as well as a cafeteria and a new upper gallery. Its perforated orange facade connects to the existing brick architecture. Inside, the building has been spatially reconstructed. Two new staircases allow the visitor to move in a loop through the museum and divide the grand turbine hall into three spaces: a large exhibition area, a children’s studio and a separate loading area, used occasionally for exhibitions... [+]
Cliente Client
Stadsfastigheter i Malmö
Arquitectos Architects
Tham & Videgård / Bolle Tham, Martin Videgård (socios partners); Mia Nygren (responsable de proyecto project architect); Carmen Izquierdo Lázaro (fachada facade); Helene Amundsen, Susanna Bremberg, Andreas Helgesson, Eric Engström, Mårten Nettelbladt, Marcus Andrén, Dennis Suppers, Alina Scheutzow, Suzanne Prest, Julia Gudiel Urbano (equipo team)
Colaboradores Collaborators
NCC Construction (constructora contractor)
Superficie Floor area
2.650 m²
Fotos Photos
Åke E:son Lindman






