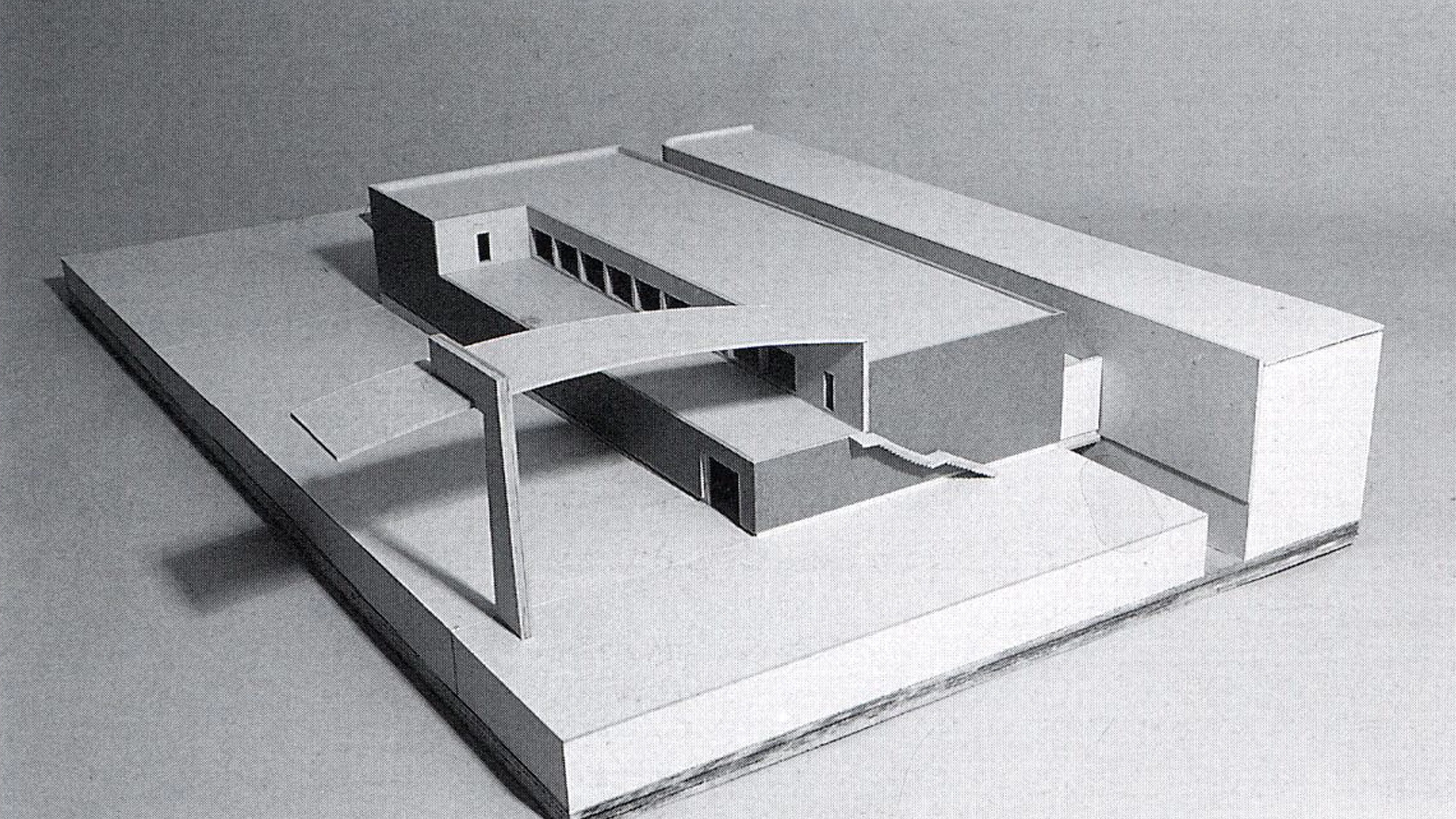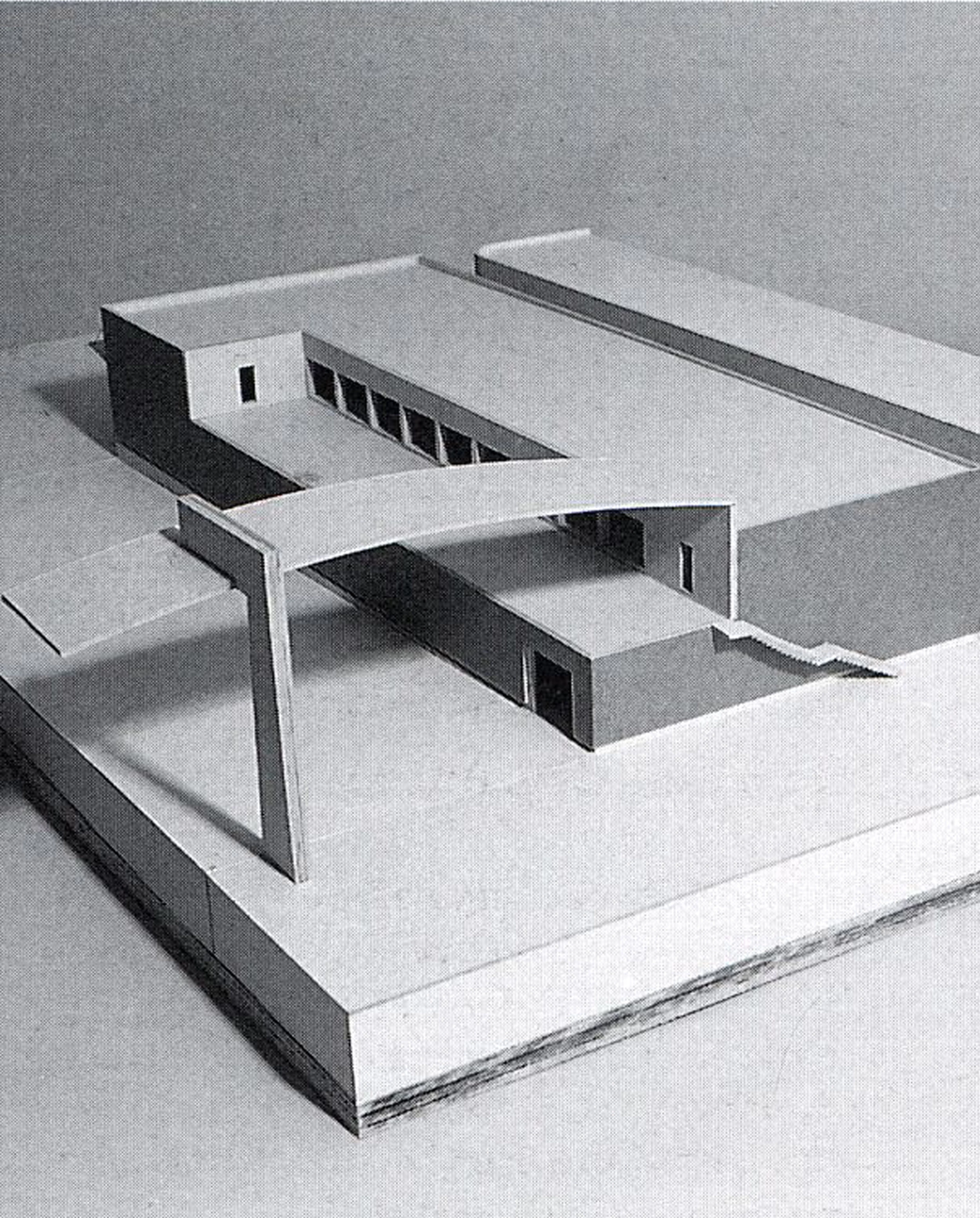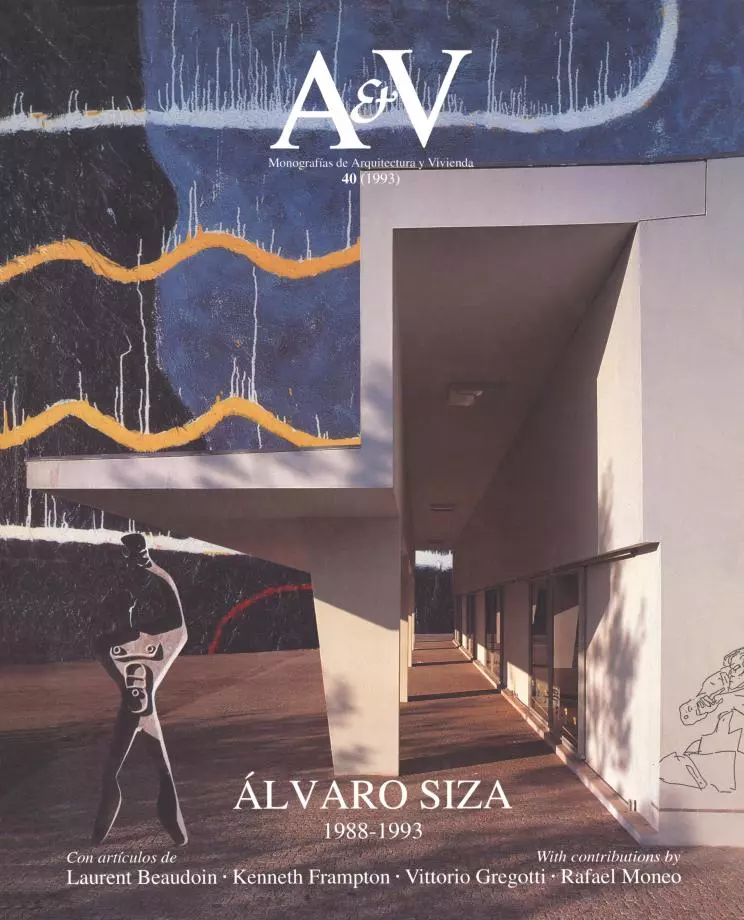Factory for Vitra, Weil am Rhein
Álvaro Siza- Type Factory Industry
- Date 1991 - 1993
- City Weil am Rhein
- Country Germany
- Photograph Christian Gaenshirt
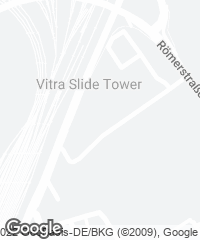
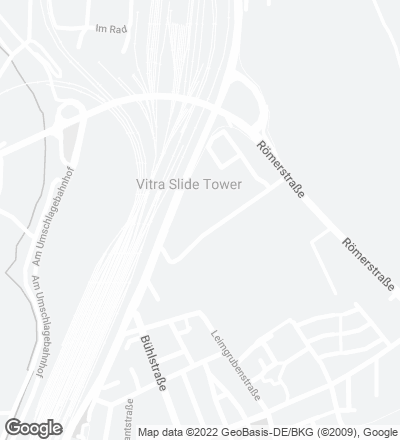
Siza’s commision for Vitra has developed in two phases. The program first included an office building and a factory for the metal elements of the Vitrashop systems. Siza located two buildings on either side of the Charles Eames Strasse, wich is the principal axis of the factory complex. The two volumes were to be visually connected by a curving canopy which crossed the street and formed a covered walkway between them. In the second phase, the office building was eliminated from the plan and the production areas were enlarged, but Siza maintained his initial idea of linking two buildings via a protective structure. The original canopy has become a triangular construction which projects from the Grimshaw factory without touching the new building, thus framing a view of Zaha Hadid’s fire station. In its lower section, a plate descends, suspended from the metal armature, until it reaches a height which offers effective protection from the rain. The production sheds adapt to the structural grid of the rest of the factories in the complex. In their interior, a structure like a long shed houses the services and the foreman’s office. A simple structural system of concrete columns and steel trusses is enclosed by walls od exposed brick with large vertical openings, supported on a granite base. This traditional composition, according to Siza, refers as much to 19th century industrial architecture as it does to the impressive walls of Hadrian’s Villa... [+]
Cliente
Vitra Verwaltungs-GmbH
Colaboradores
Christian Gaenshirt; Carlos Castanheira, Cecilia Lau; CFP & Assozierte, Günter Pfeifer & Roland Mayer, Bernhard Vester, Eva Weber, Salome Grisard (arquitectos colaboradores).
Contratista
Dyckerhoff & Widmann AG.
Fotos
Christian Gaenshirt.

