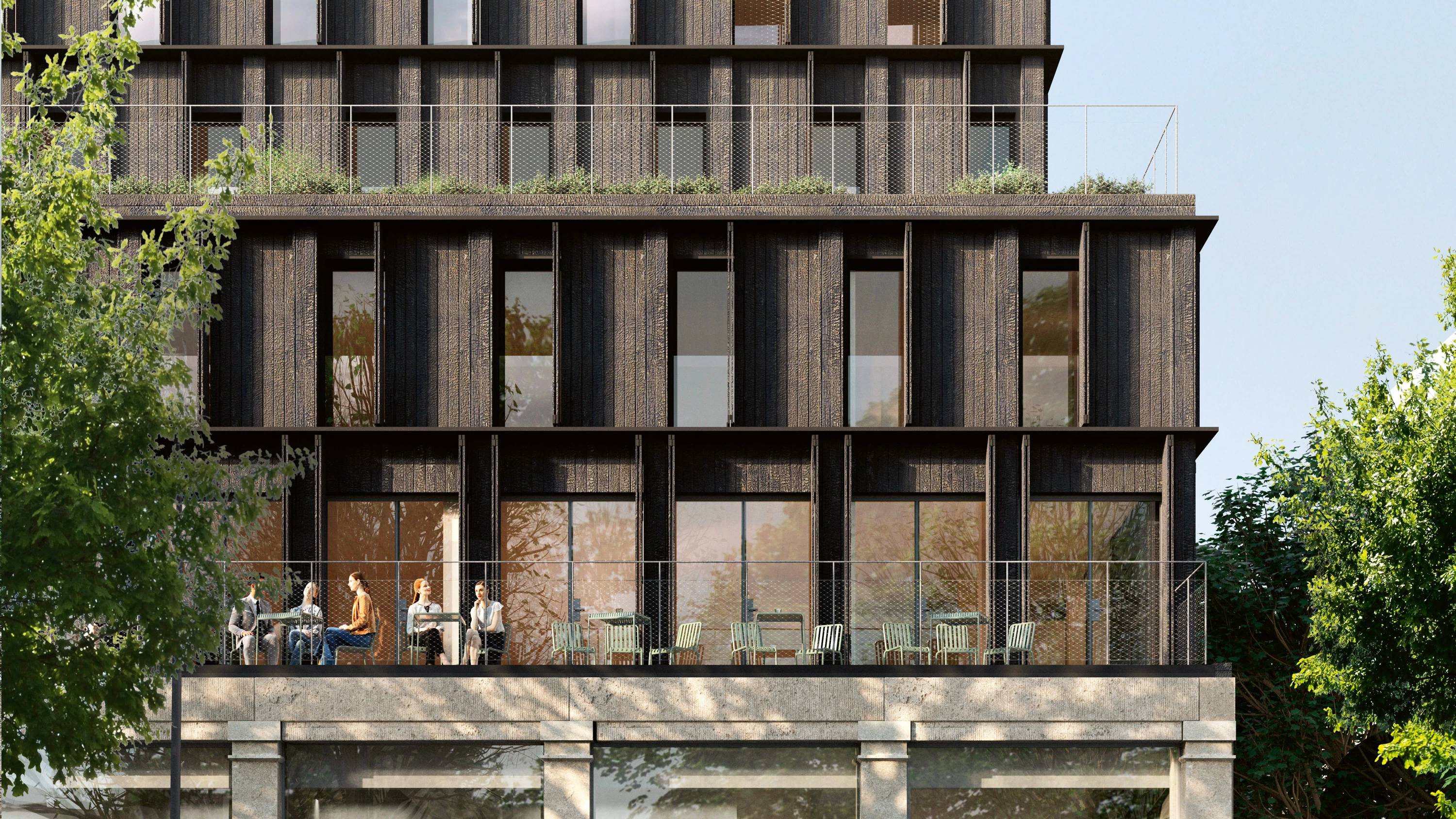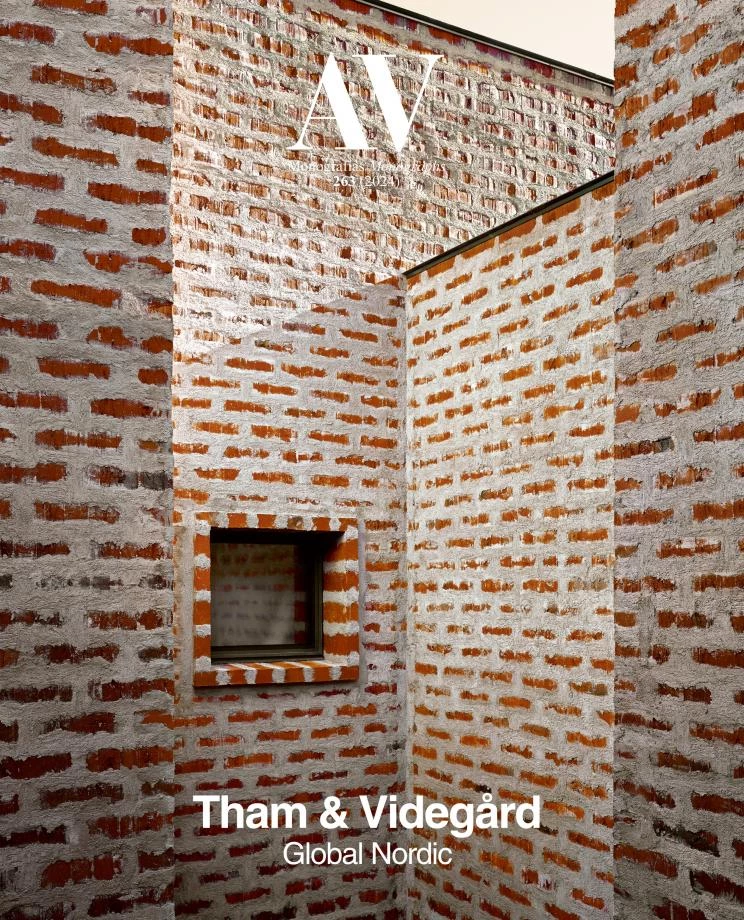Denfert Building, Paris (France)
Tham & Videgård- Type Culture / Leisure Restaurant Housing
- Date 2020
- City Paris
- Country France
Winning proposal in the competition of the City of Paris for the Denfert Building located at the site of the former Saint-Vincent-de-Paul Hospital in the 14th arrondissement, the new 7400sqm building will mark the entrance to the new Saint-Vincent-de-Paul district, between Port-Royal and Denfert-Rochereau. It is part of a cultural center that aims for artistic excellence and accessibility to all audiences with an international reach. The programme combines exhibitions, restaurants, and artistic events with artist residences, as well as commercial and social housing. Anchored in local building patterns, the Denfert Building steps back from the street with respect for the adjacent historical building architecture. Like ancient ziggurats, the new building stands out solid and with monochrome materiality. A preserved historic wall forms the base of the building and organizes the rhythm of the facades. French window openings with shutters are arranged in a regular way to accentuate the relief and depth of the facade. The ground floor is open to the public: the main exhibition space with access to the upper level restaurant and an underground communication hub...[+]
Cliente Client
Altarea Cogedim
Arquitectos Architects
Tham & Videgård / Bolle Tham, Martin Videgård (socios partners); Gustaf Fellenius, Simon Nilsson, Jonas Tjäder, Hannes Karlsson, Eva Johansson, Linda Andersson, Gustav Bergström, Fredrika Linde. (equipo team)
Superficie Floor area
7.400 m²






