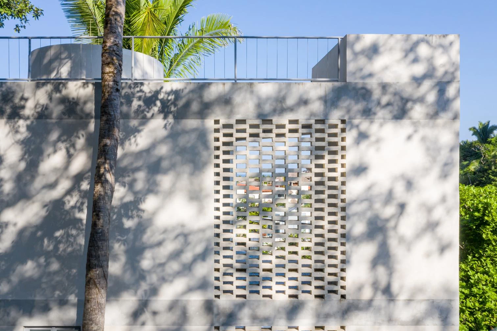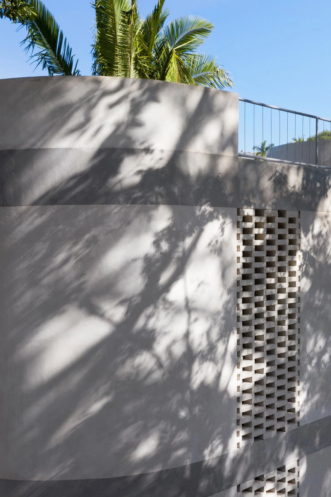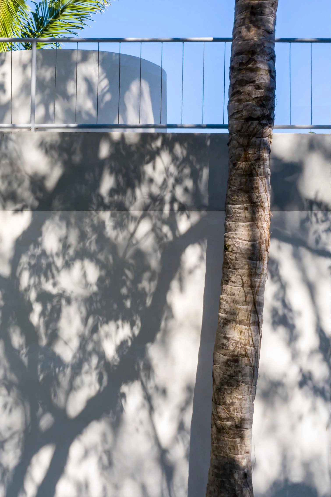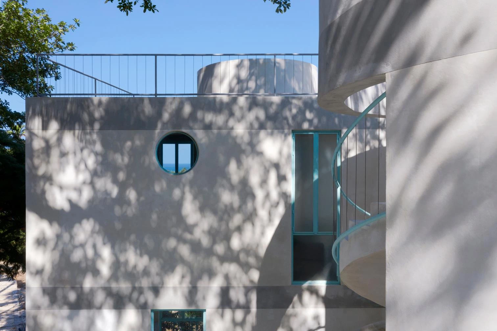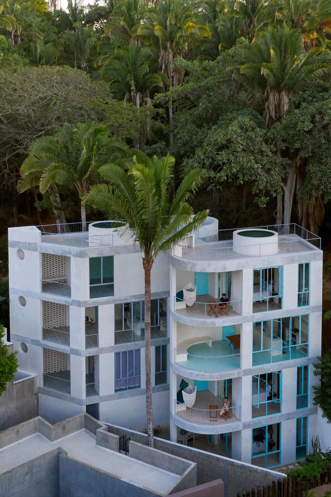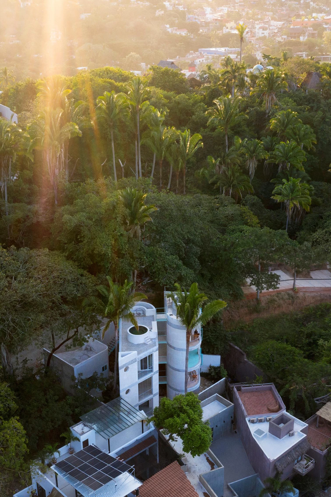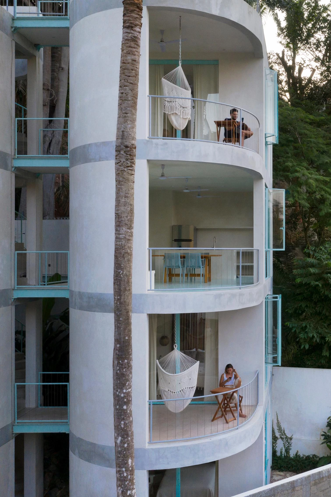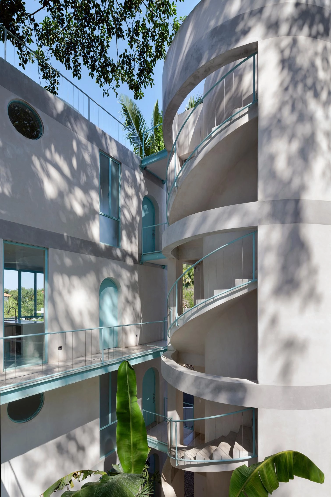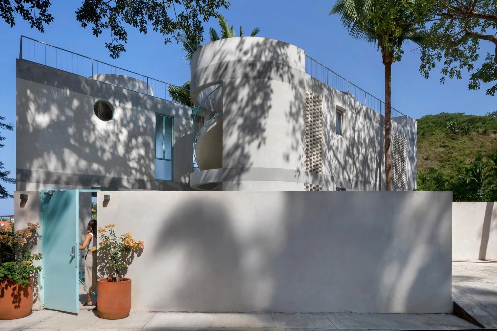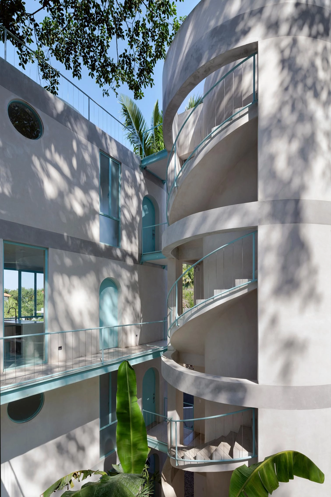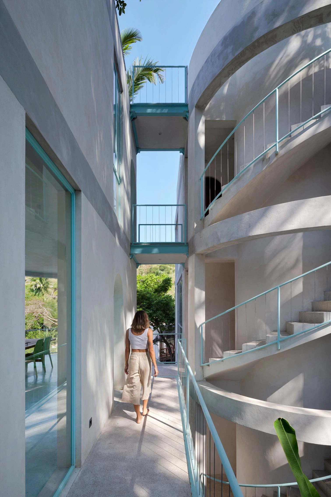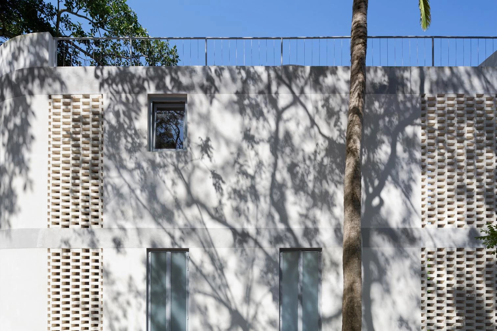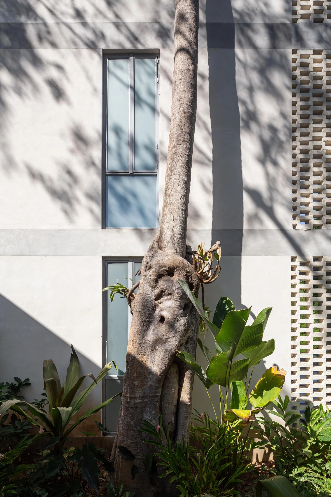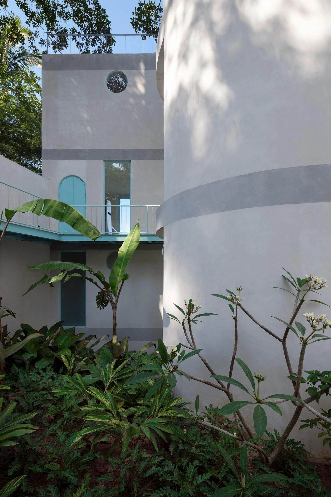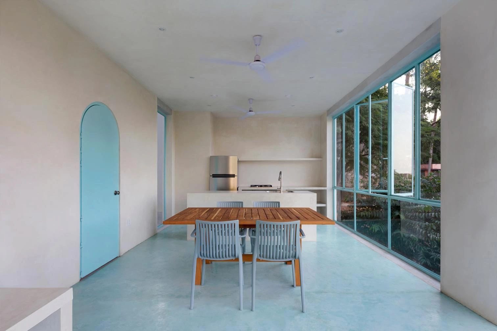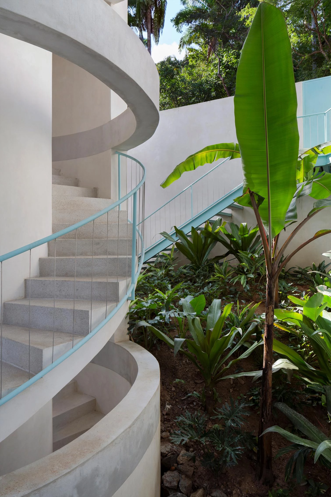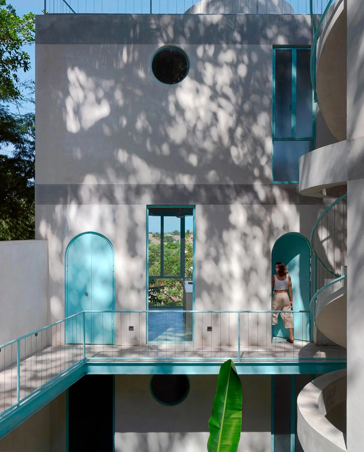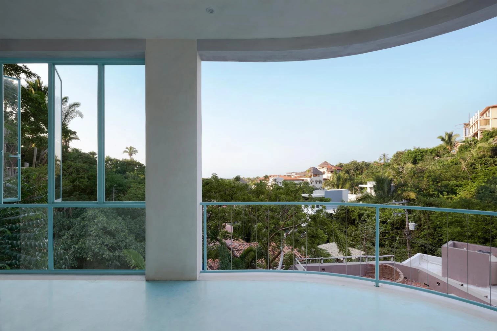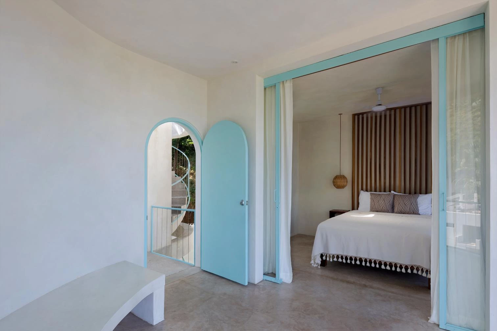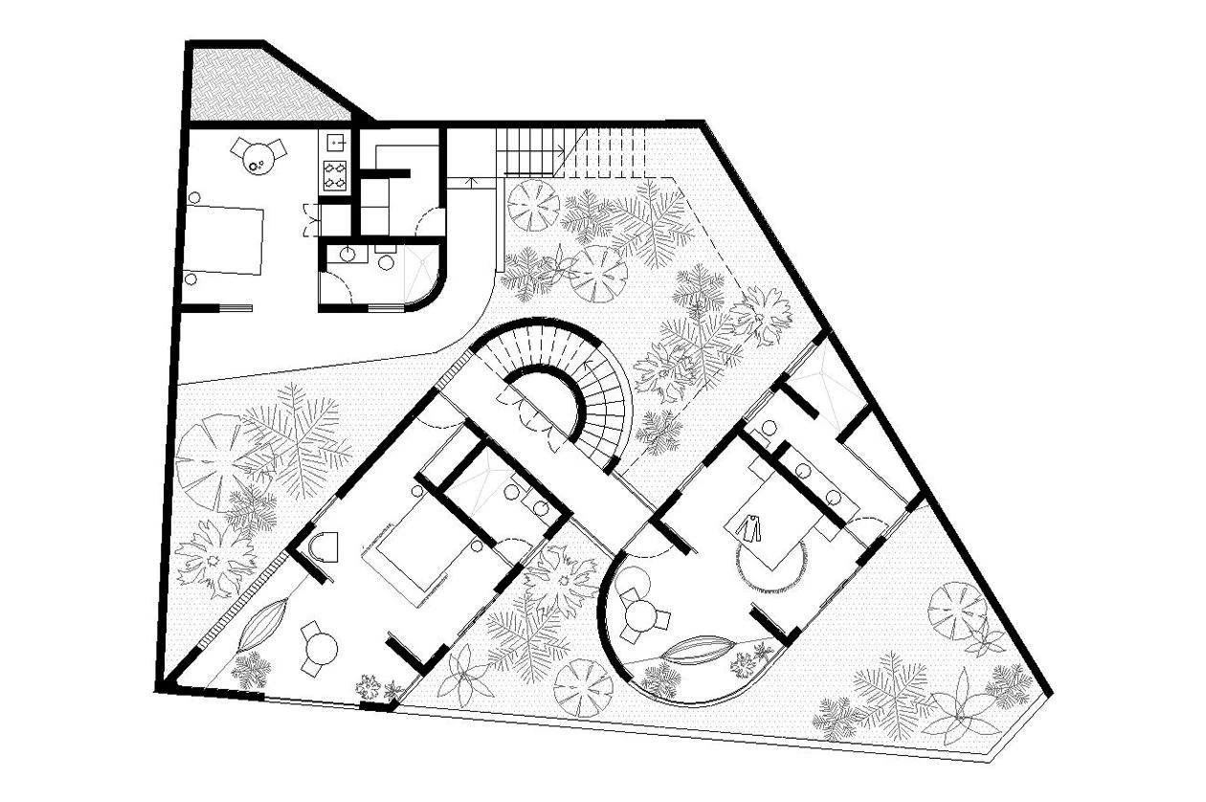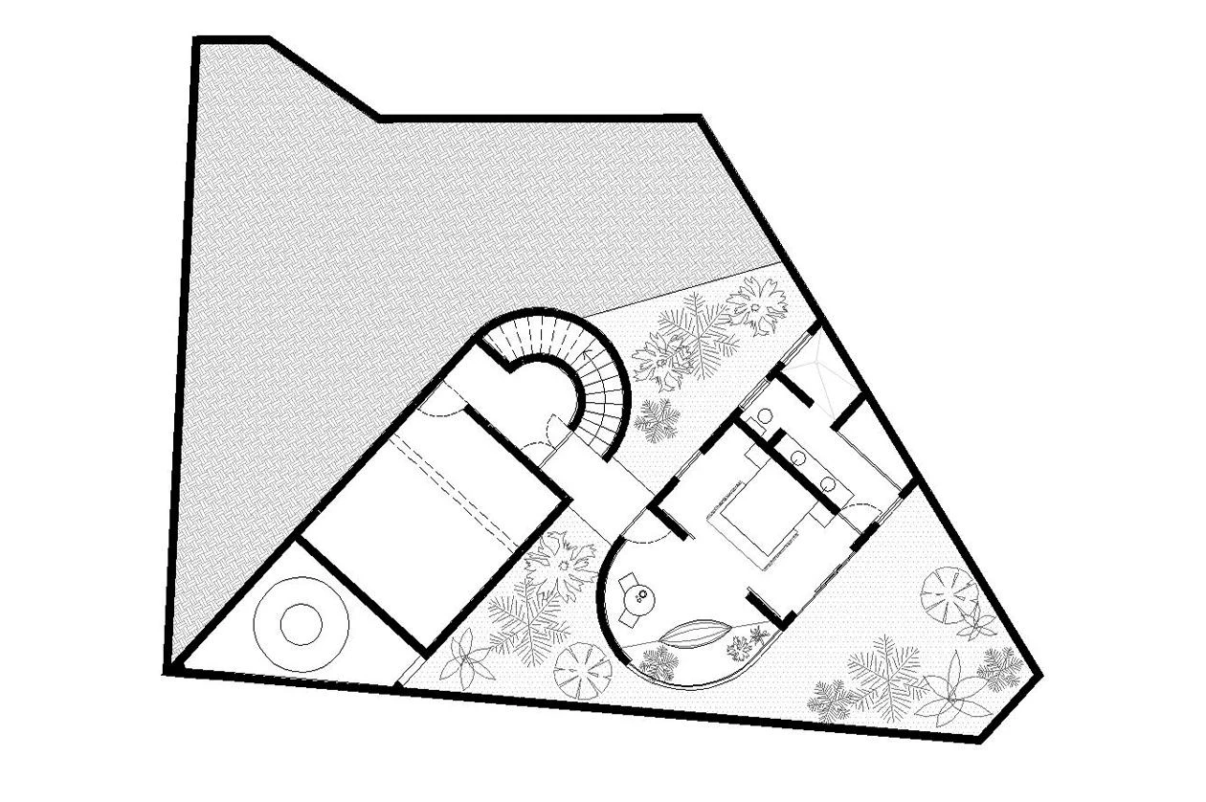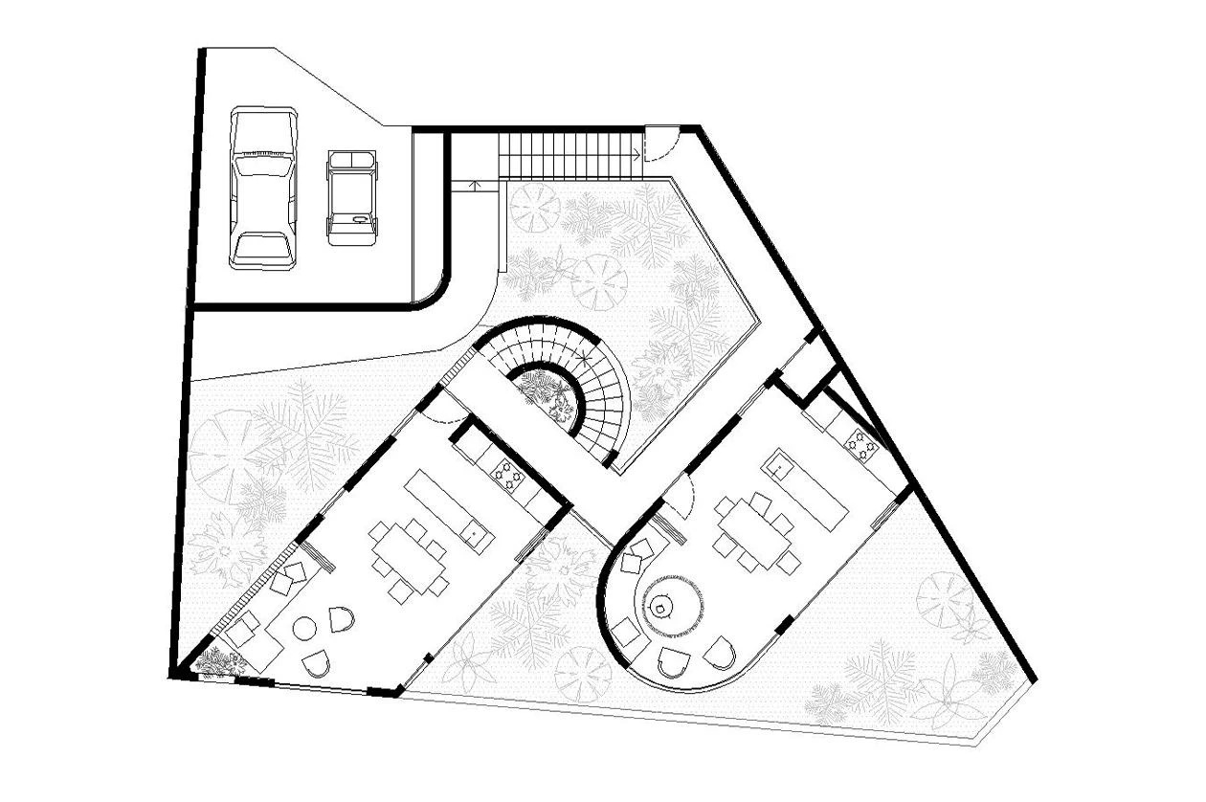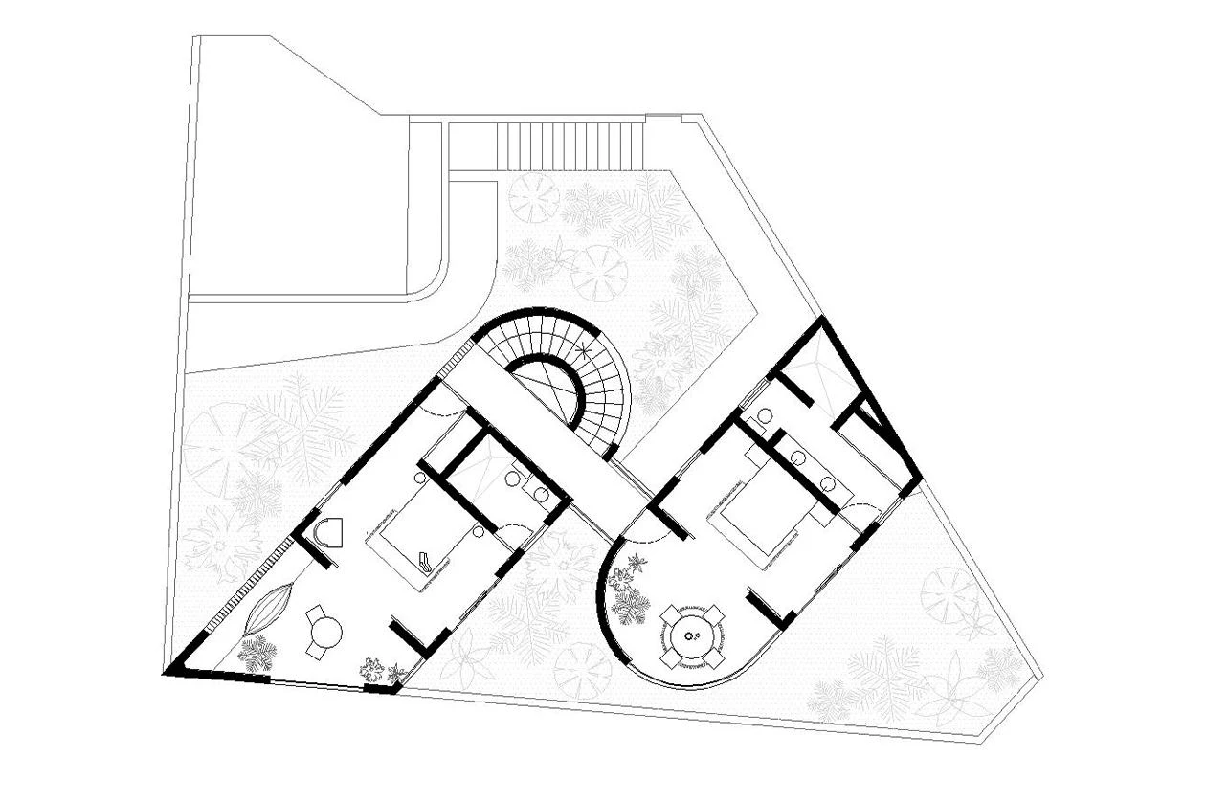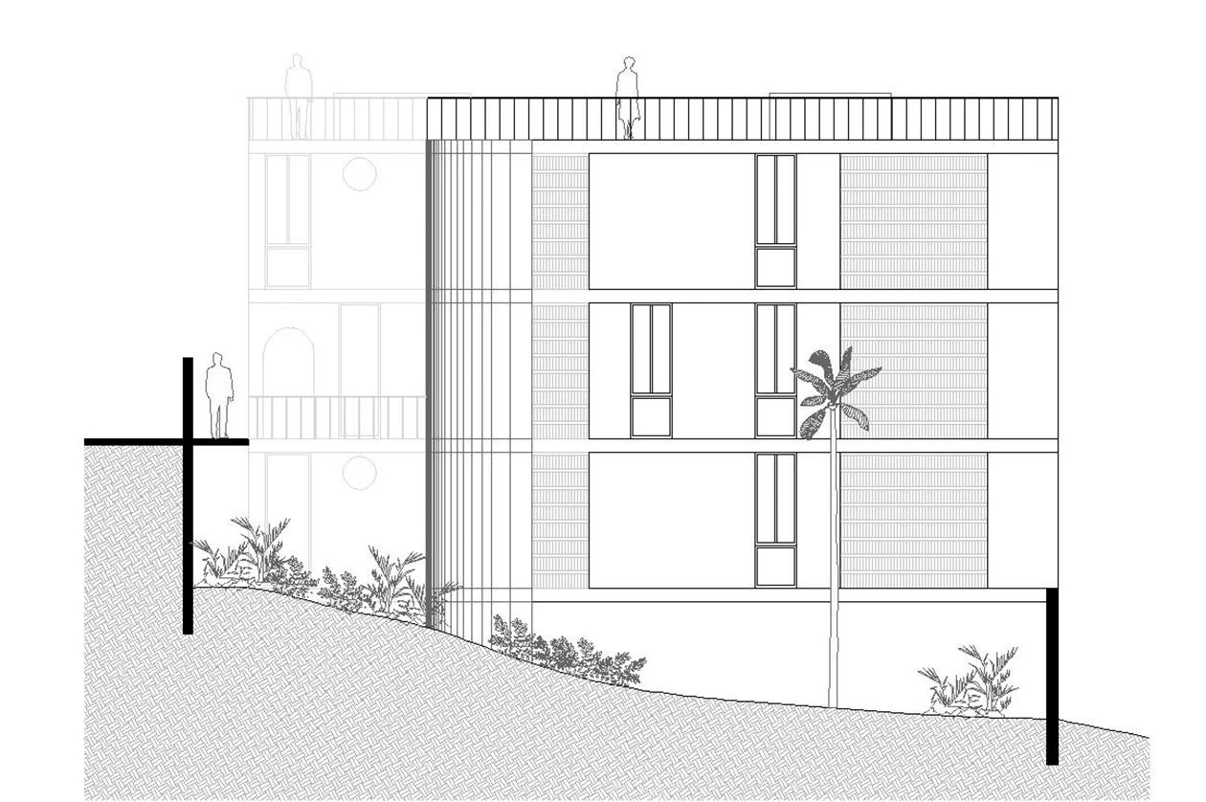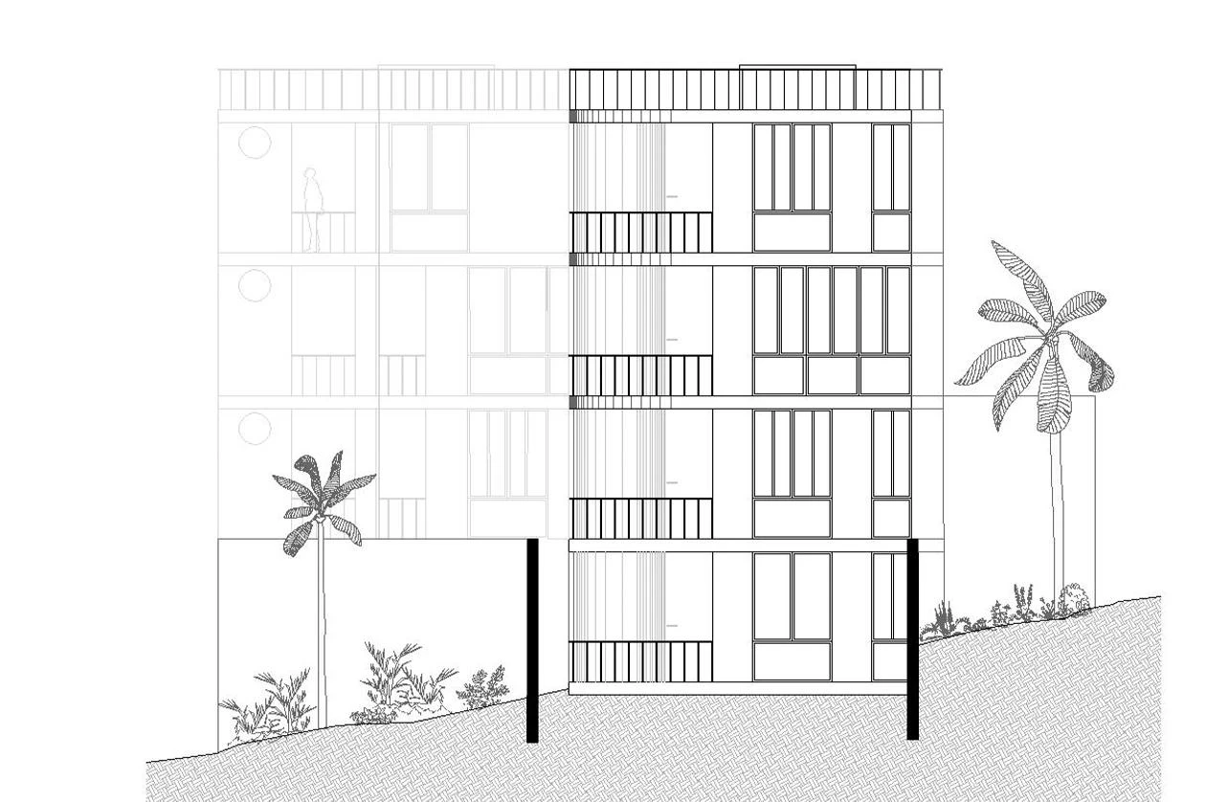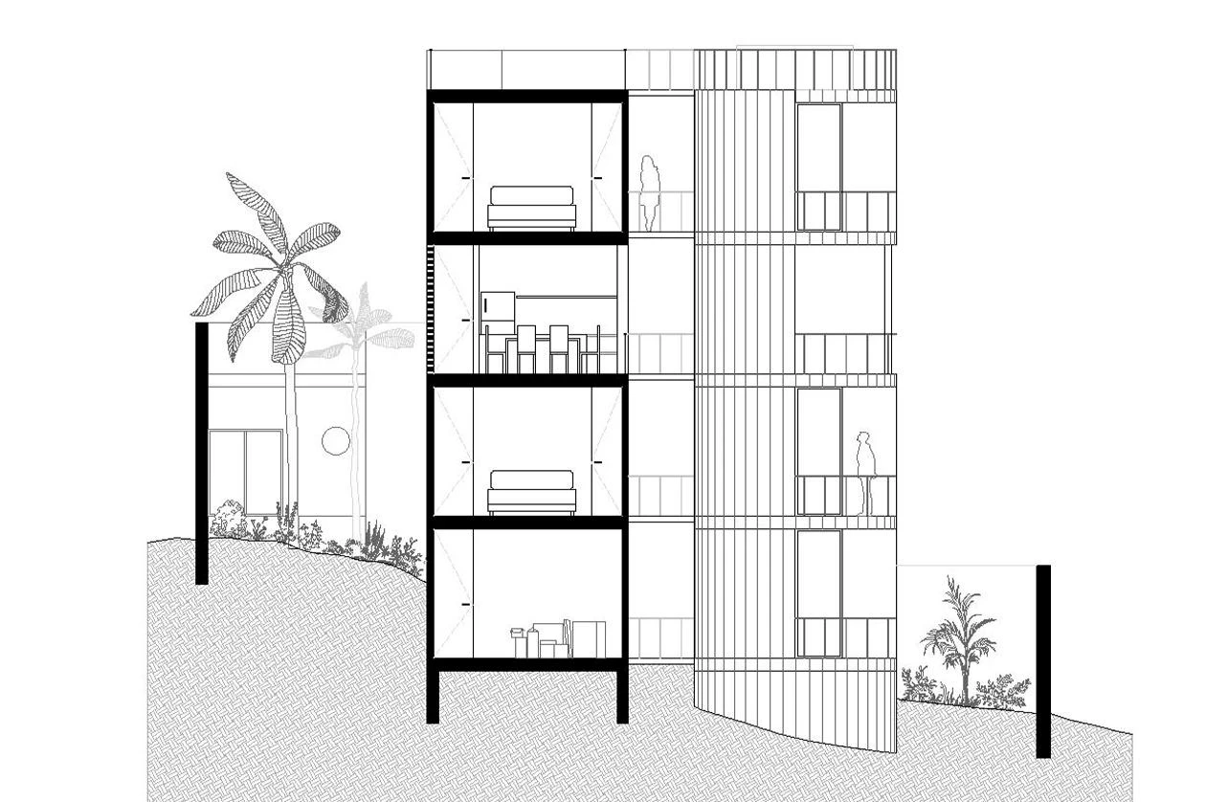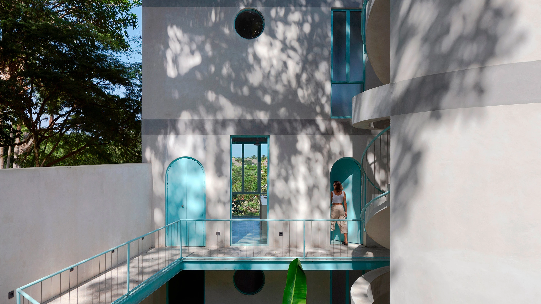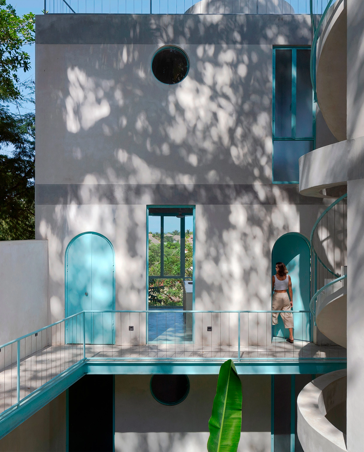Chiripa Building in Sayulita
Palma- Type Housing Collective
- Date 2022
- City Sayulita
- Country Mexico
- Photograph Luis Young
Conceived as a housing experiment, Chiripa comprises six units in a hybrid between the house, apartment, and hotel typologies – usable in different configurations, as needed by the users. The Mexico City-based firm Palma – Ilse Cárdenas, Regina de Hoyos, Diego Escamilla, Juan Luis Rivera – built two volumes connected to one another by bridges. The design optimizes views towards the bay of Sayulita, a small locality belonging to the municipality of Bahía de Banderas, in the south of the Mexican state of Nayarit. One accesses the premises from the high part of the site, through a walkway over the central garden, and is led to an open staircase shaped like a half-circle.The program is distributed in this manner: the communal areas at access level, the intermediate level of the volumes (0); and the rooms on the upper (+1) and lower (-1, -2) levels. All the levels have a covered terrace at the south end.
