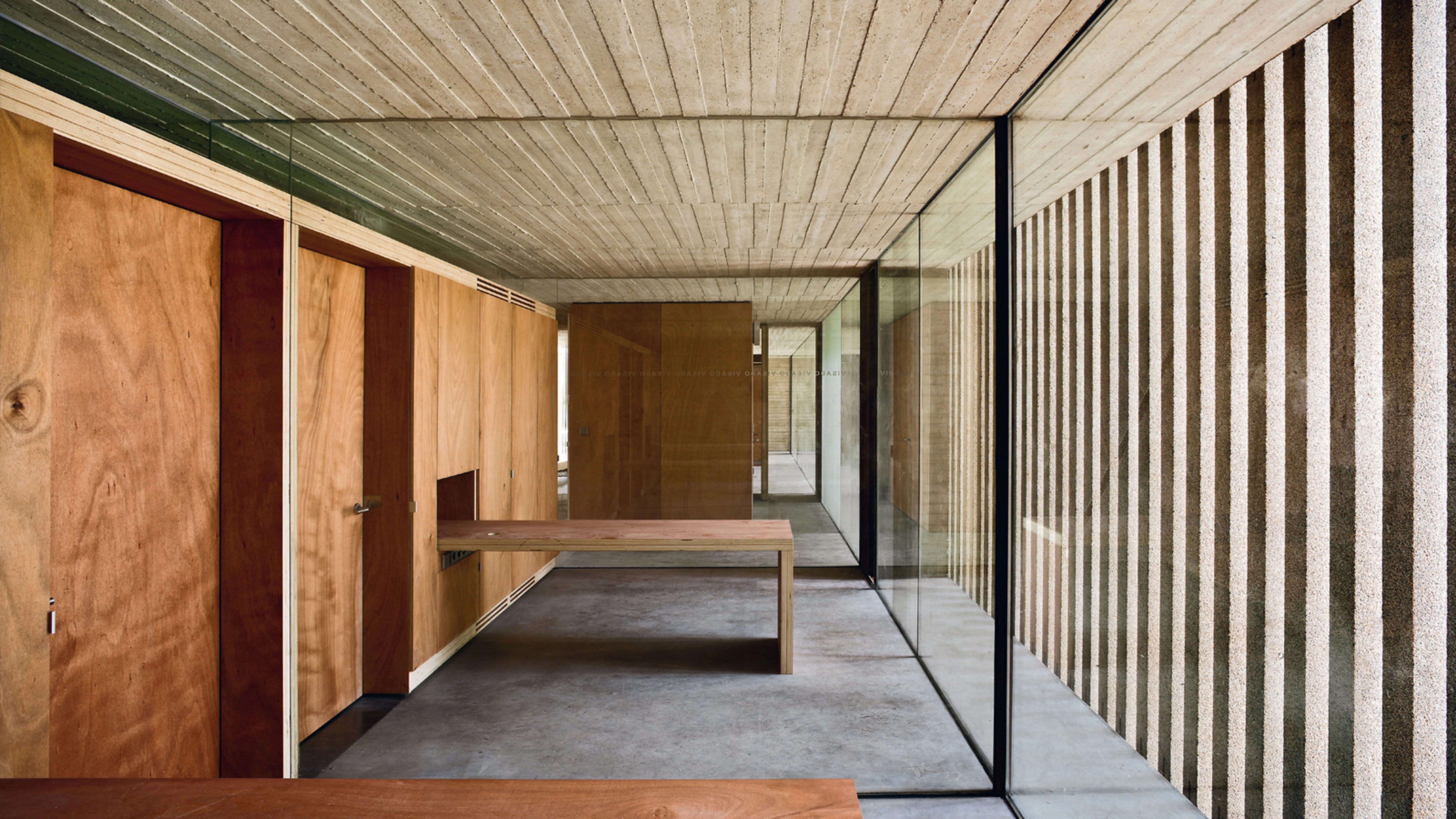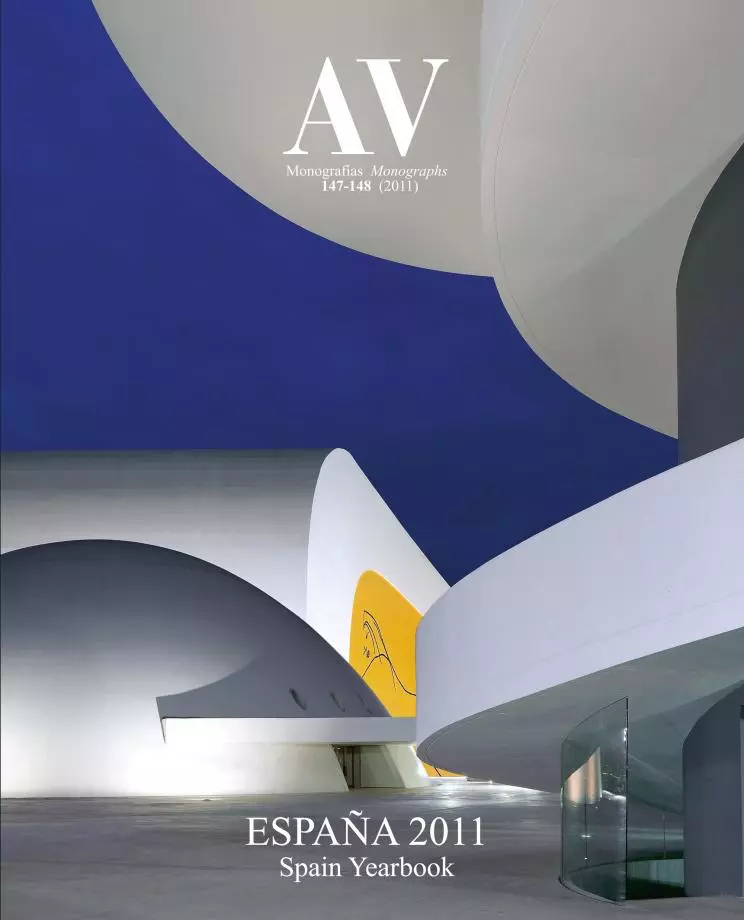Institute of Architects, Salamanca
Arroyo Pemjean Arquitectos- Type Administration building Institutional
- Date 2010
- City Salamanca
- Country Spain
- Photograph Ángel Baltanás
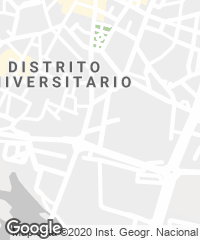
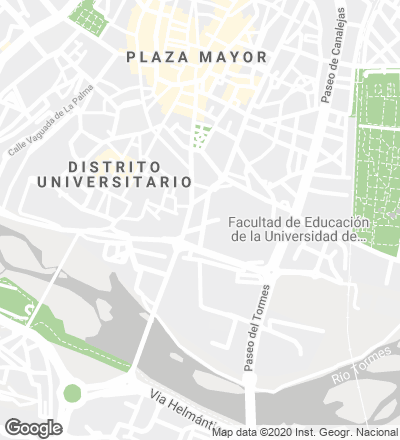
Located close to the convent of San Esteban, the new building houses the headquarters of the Colegio de Arquitectos (Institute of Architects) of León and its cultural foundation. The building offers views of the cathedral, with its imposing dome and spires. The building’s integration strategy was determined not only by the close presence of several historical landmarks of Salamanca, but also by the uneven geometry of the plot and the discovery of Roman and medieval archaeological remains, which demanded certain adjustments.
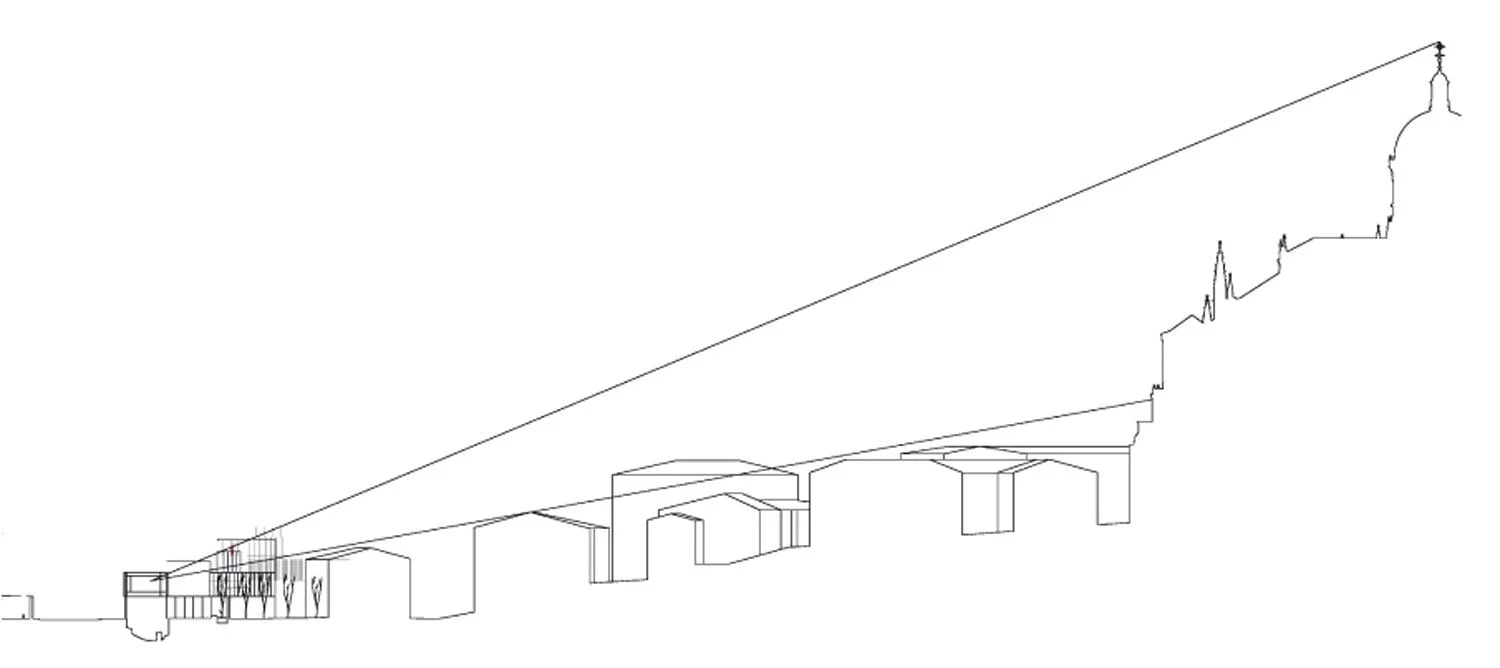
The exterior enclosure is built with bush-hammered granite panels in a golden hue rising three and a half meters in height, placed in varied ways in the different spaces, thus creating several rhythms on the facade.
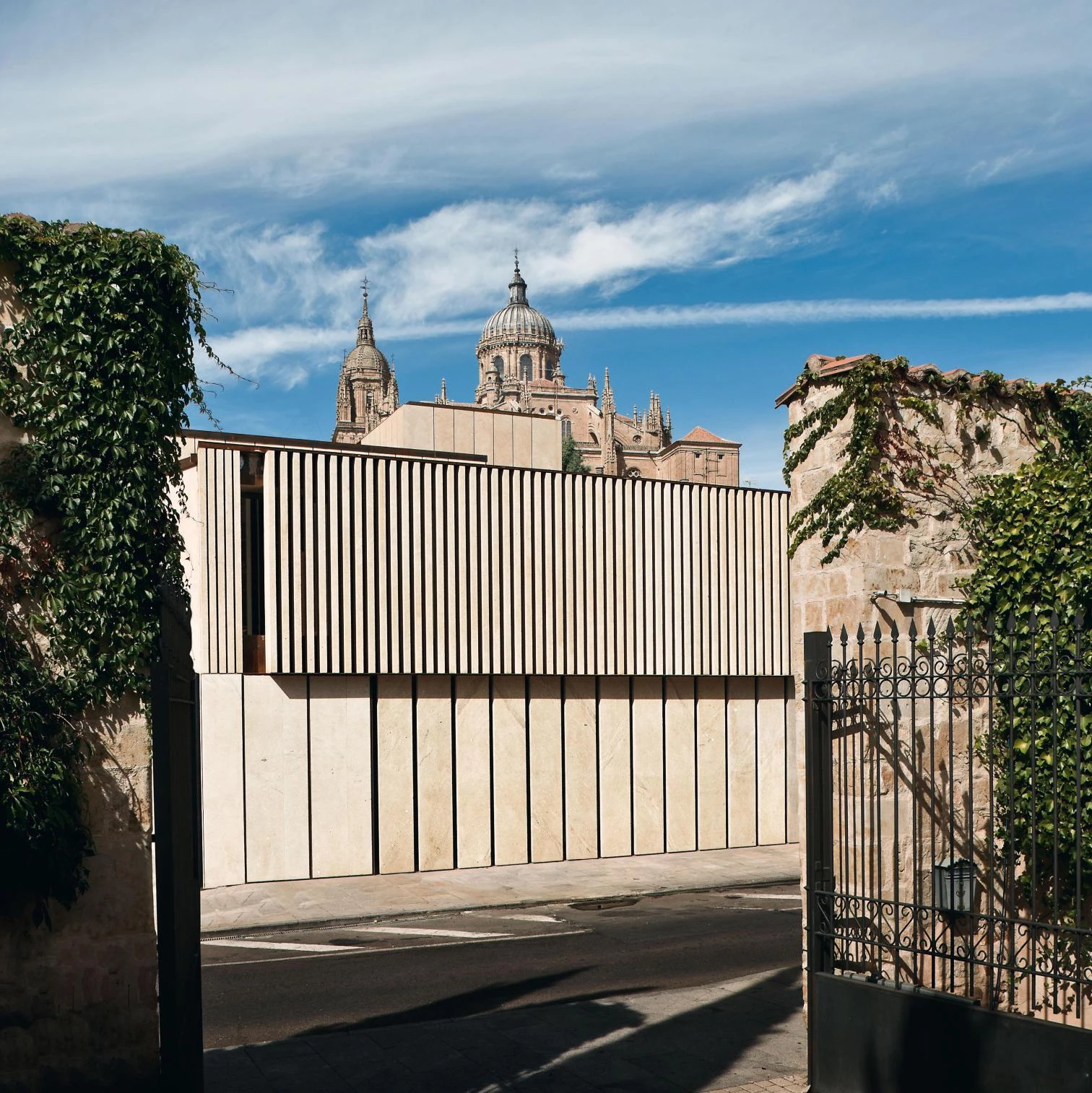
To address such varied conditions the building adapts to the conditions in different ways. In the first place, it rises only two floors above ground level by the street, and a third level is more set back in the rear part of the plot, with the aim of adjusting to the scale of the environment and ensuring views of the cathedral. Furthermore, the choice of materials pursues that golden tone that is so characteristic of Salamanca. For this reason the facade onto the street uses large bush-hammered granite pieces, and inside the golden concrete is combined with wood and corten steel.
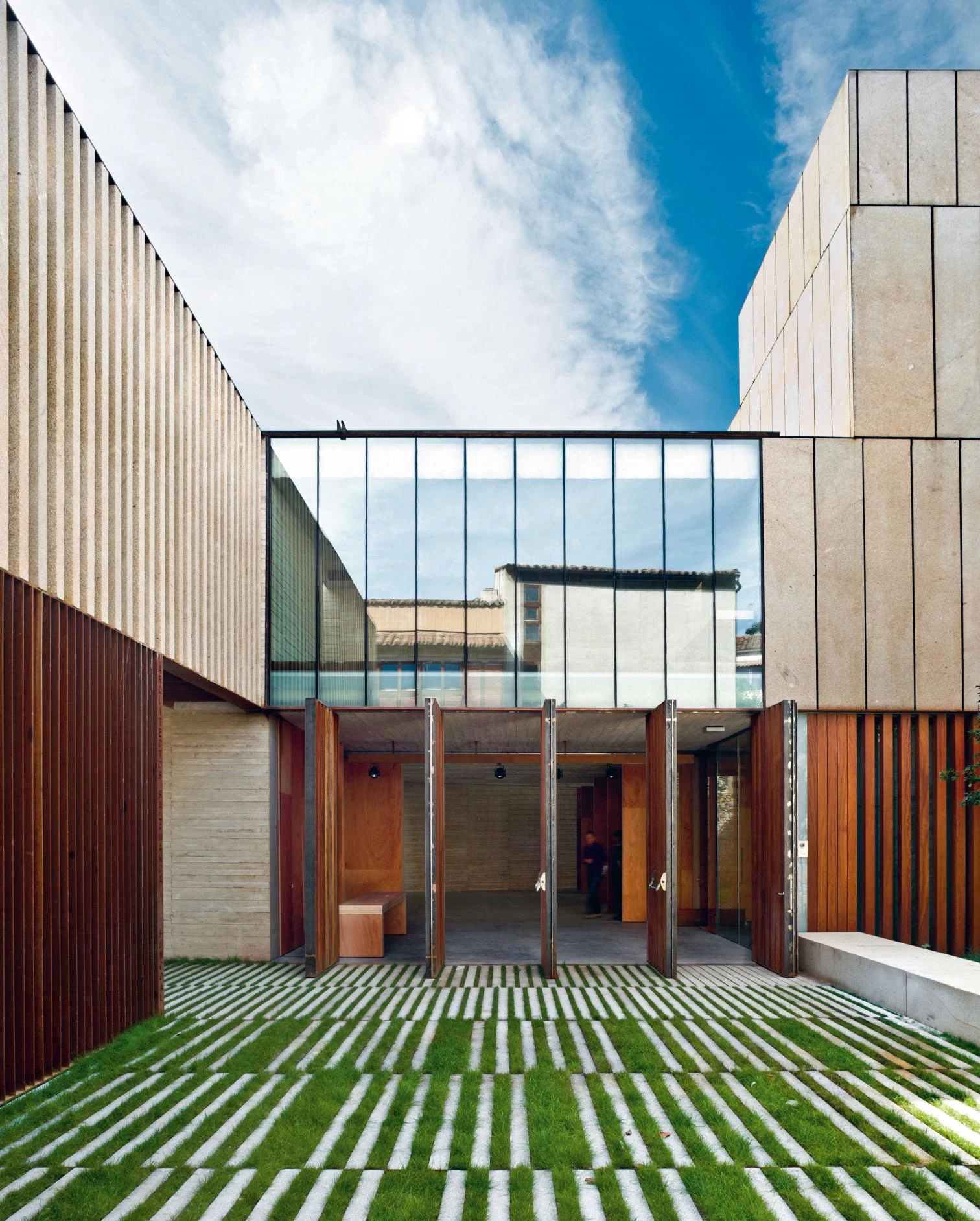
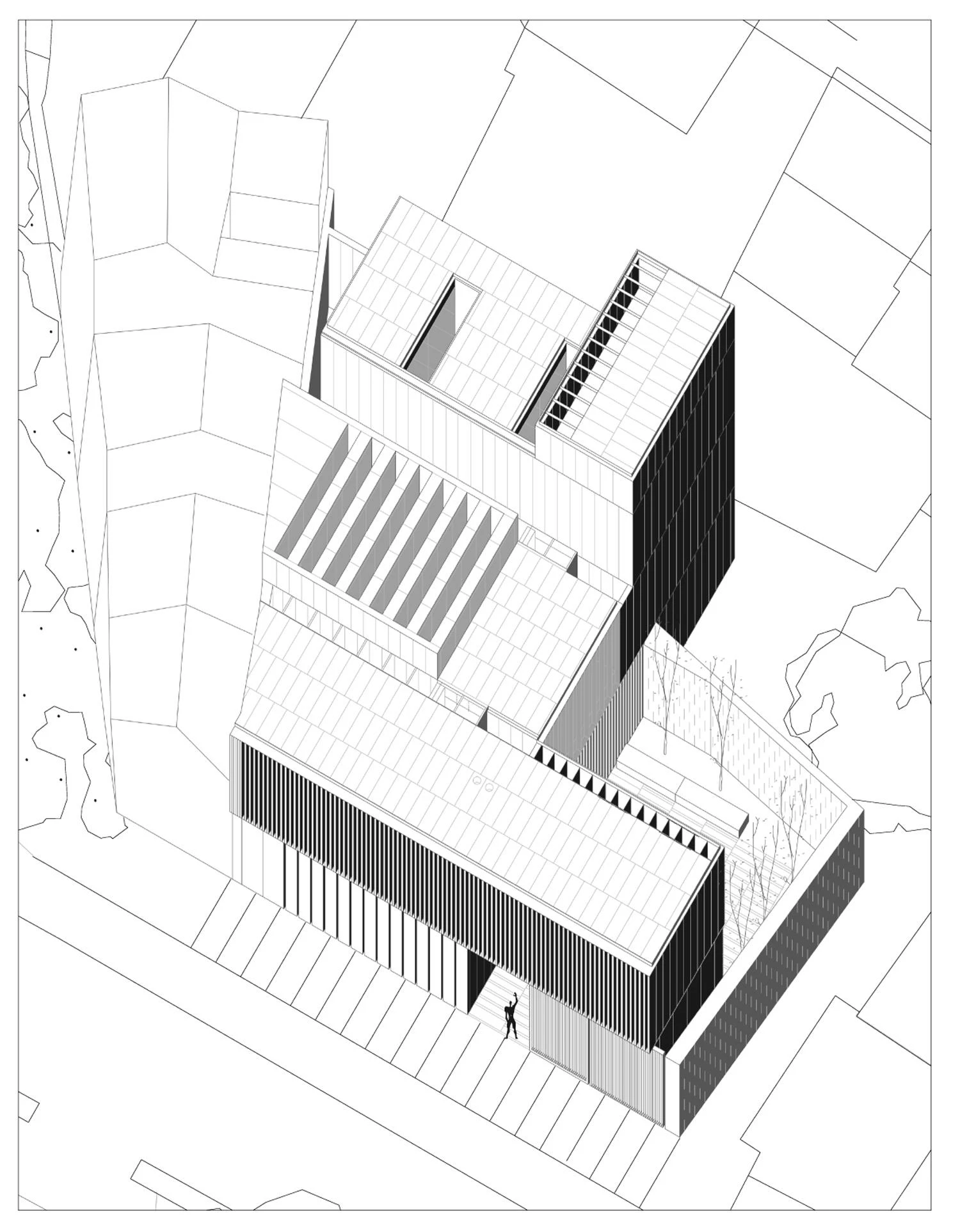
The ground floor accommodates the area of the Foundation, formed by three open-plan halls. These can be used together or separately, and the intermediate one can open up completely to include the courtyard.
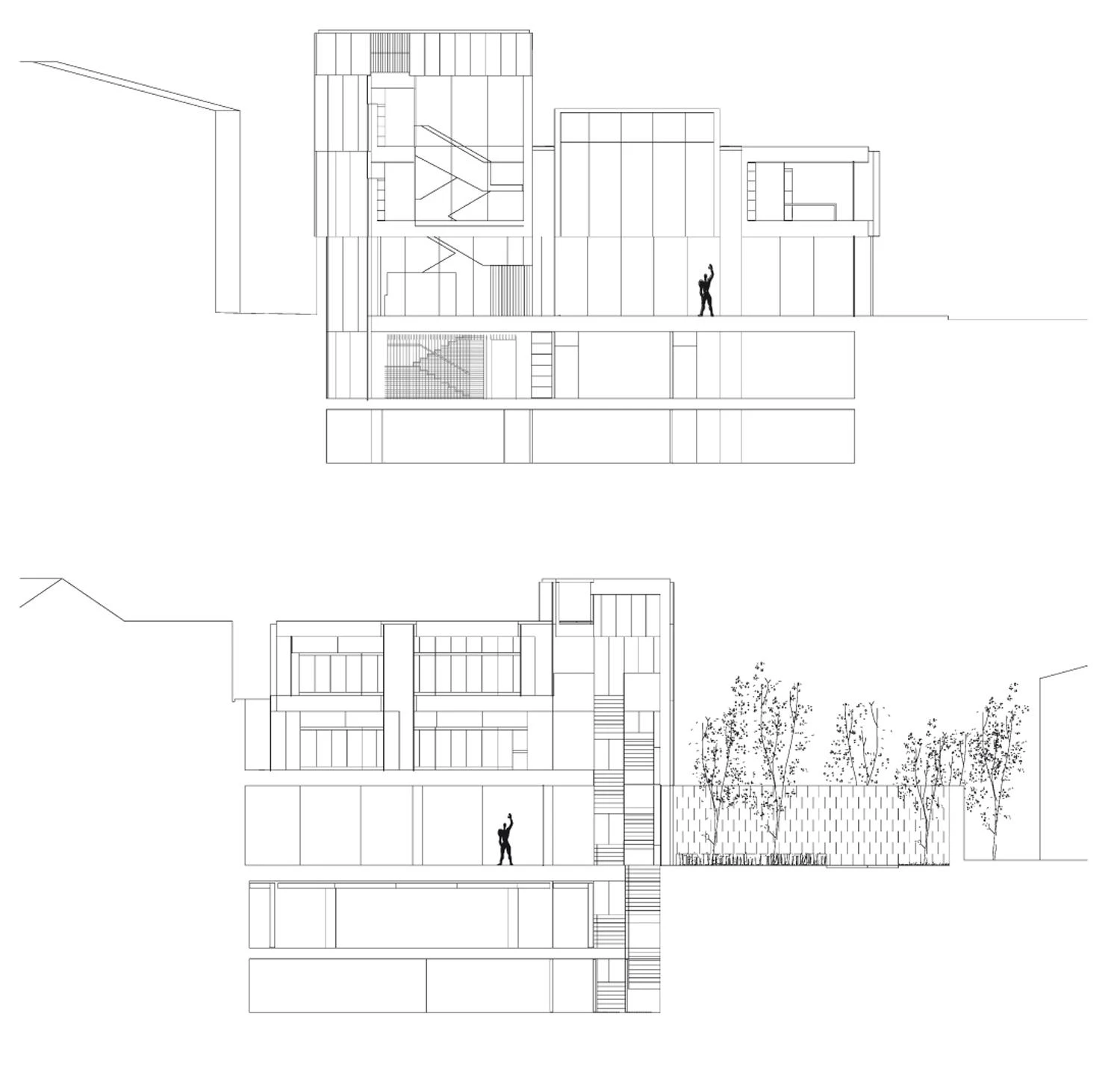
Lastly, the discovery
of archaeological remains urged to change the project, and to design the area of entrance to the first bay of the building as a bridge with no intermediate supports, thus protecting the archaeological site, which is placed in a double-height open space. This space is separated from the street and the entry courtyard by a corten steel grille and from the walk-through area by a glass sheet, letting passers-by contemplate the strata of the city’s history.
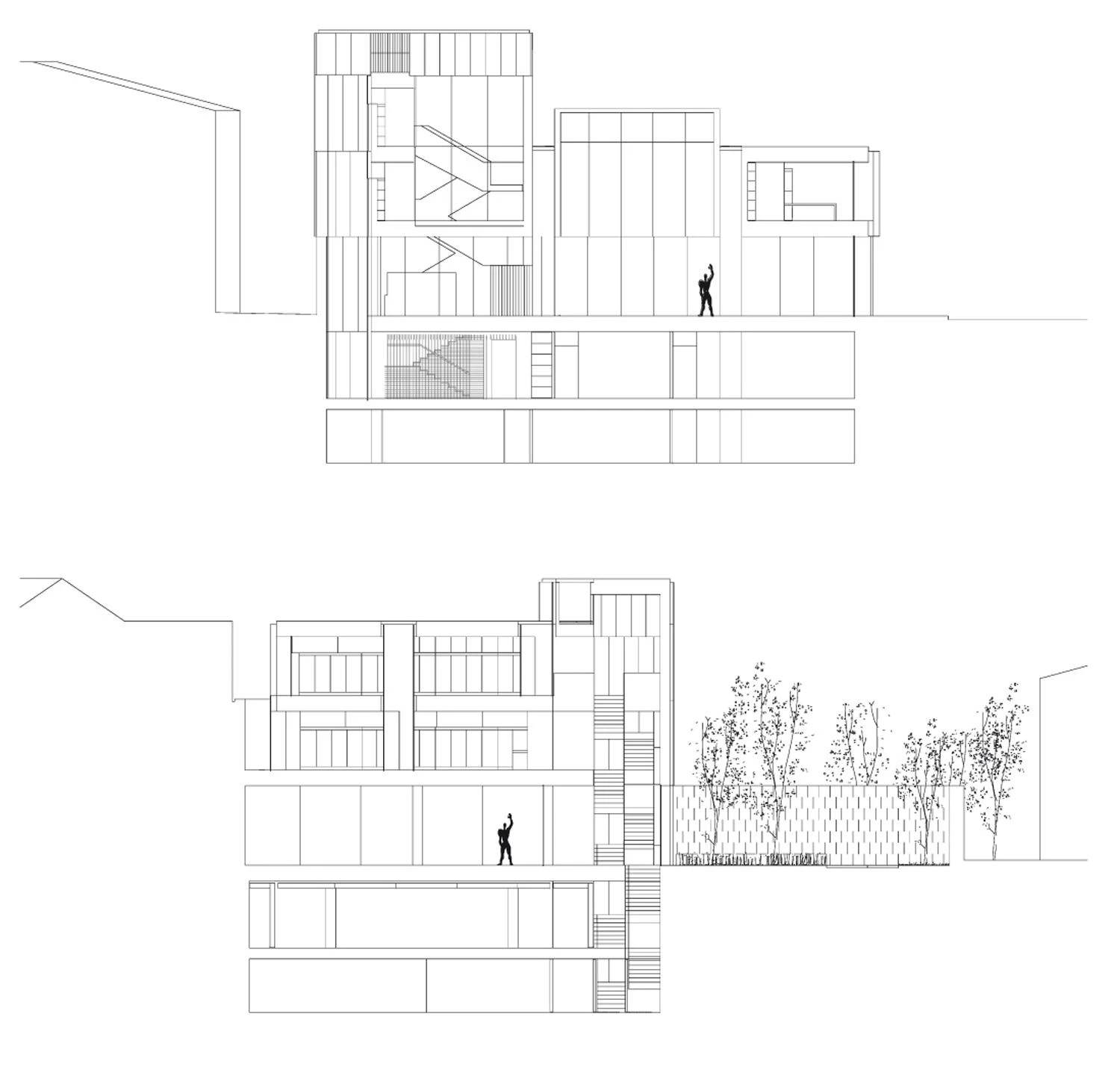
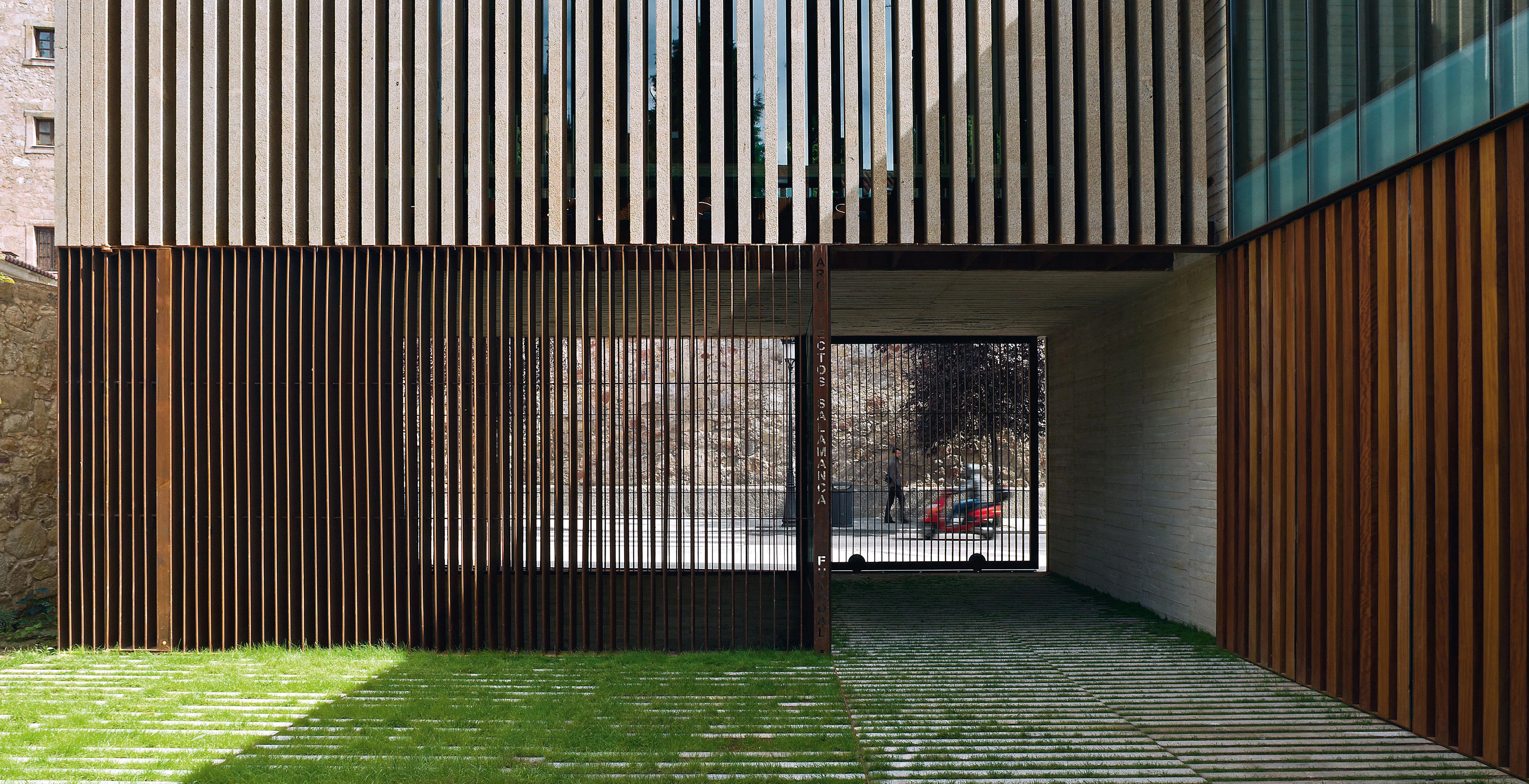
On ground floor, the spaces of the Foundation are formed by three open-plan halls that can be used separately or together. In the central one the skylights are solved with deep V-shaped crossbeams.
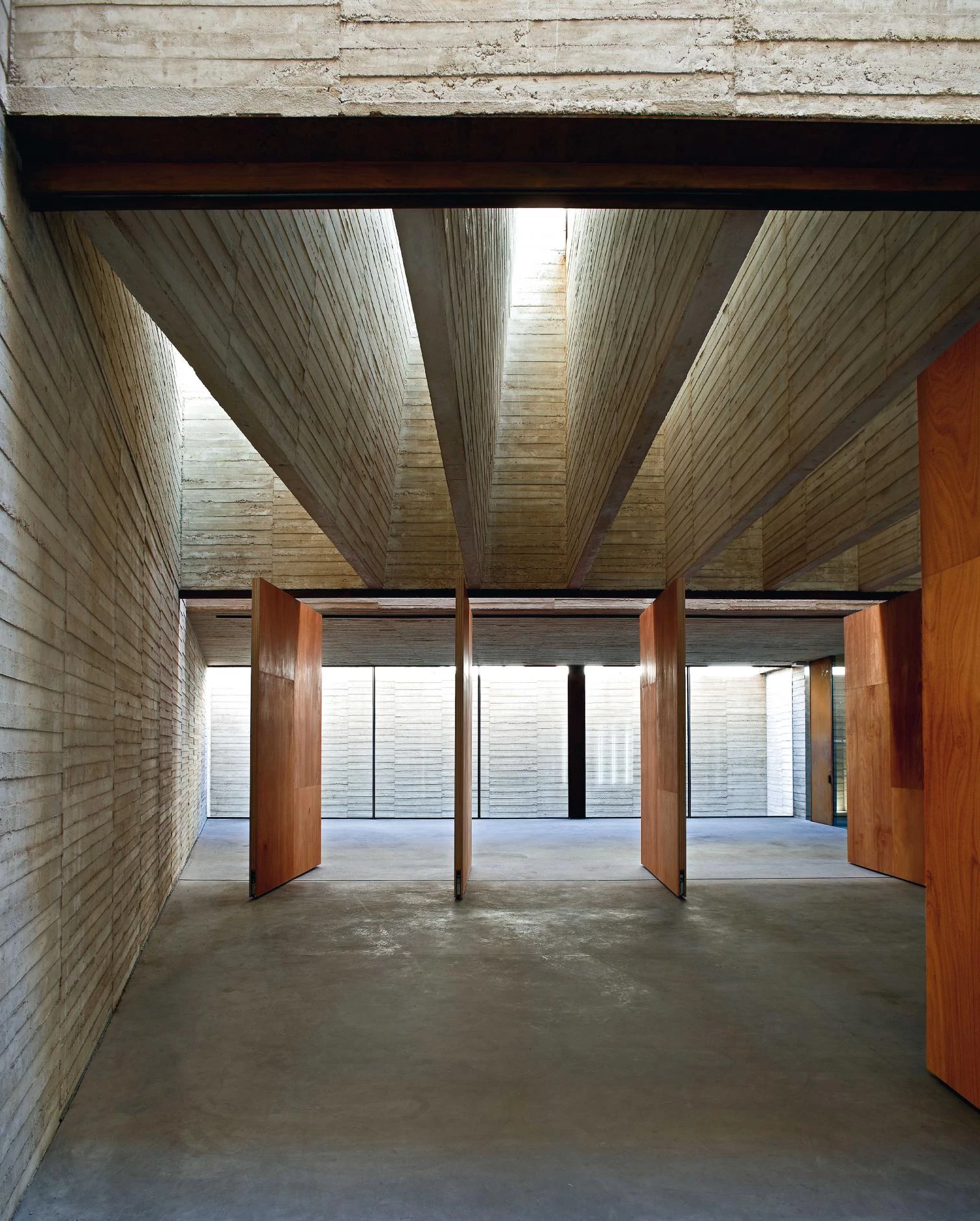
The building is articulated as a sequence of bays parallel to the street. The thick walls of reinforced concrete complete the structure, the services and equipment. Since aside from housing the headquarters for the local architects and its administration areas the building also accommodates the cultural foundation, the ground floor had to be an open-plan space for meetings and exhibitions. To achieve this, the structure of the upper walls is completed with deep wall beams, eliminating the intermediate pillars on ground floor. This large space is divided into three by a system of large wood panels that can be removed when a larger space is needed. In the third bay, on the first and second floors, several courtyards bring light in and create an interplay of transparencies and reflections between the different office spaces.
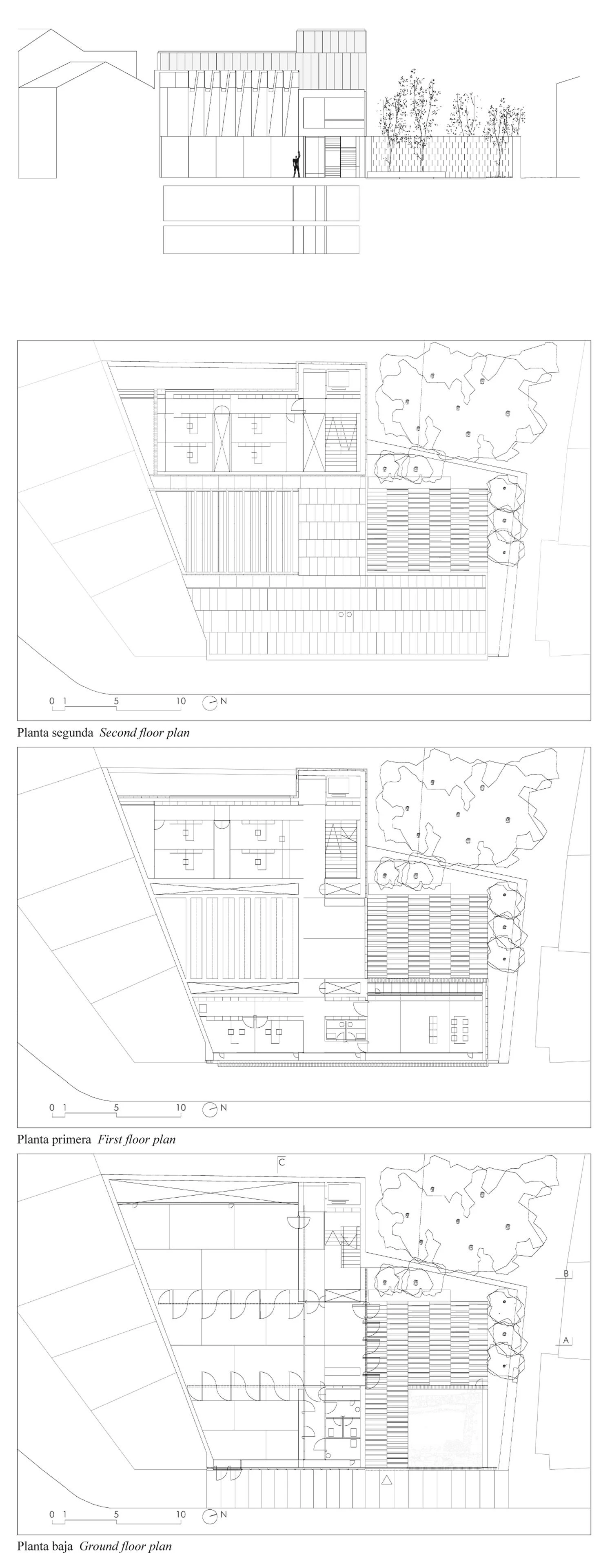
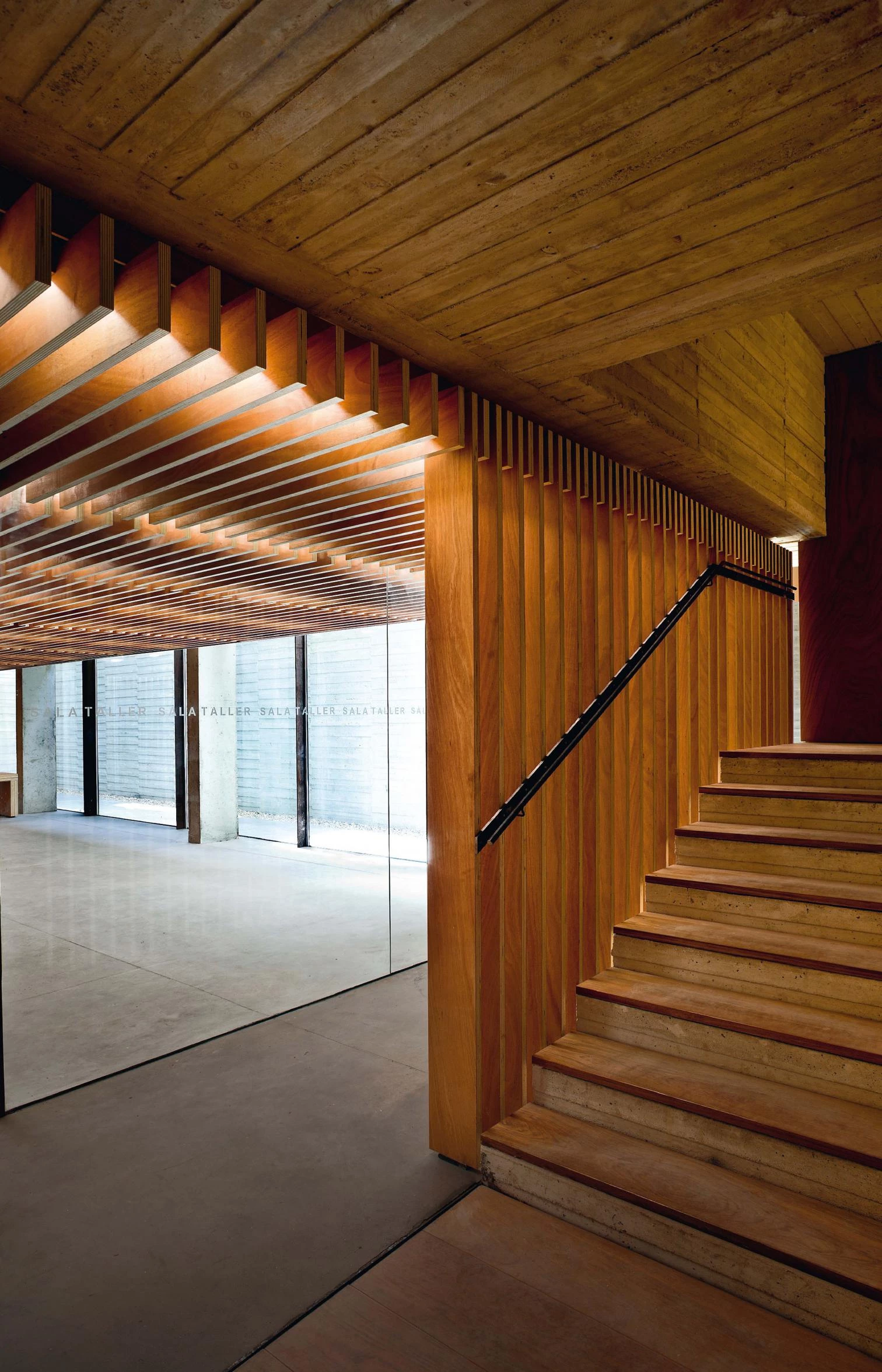
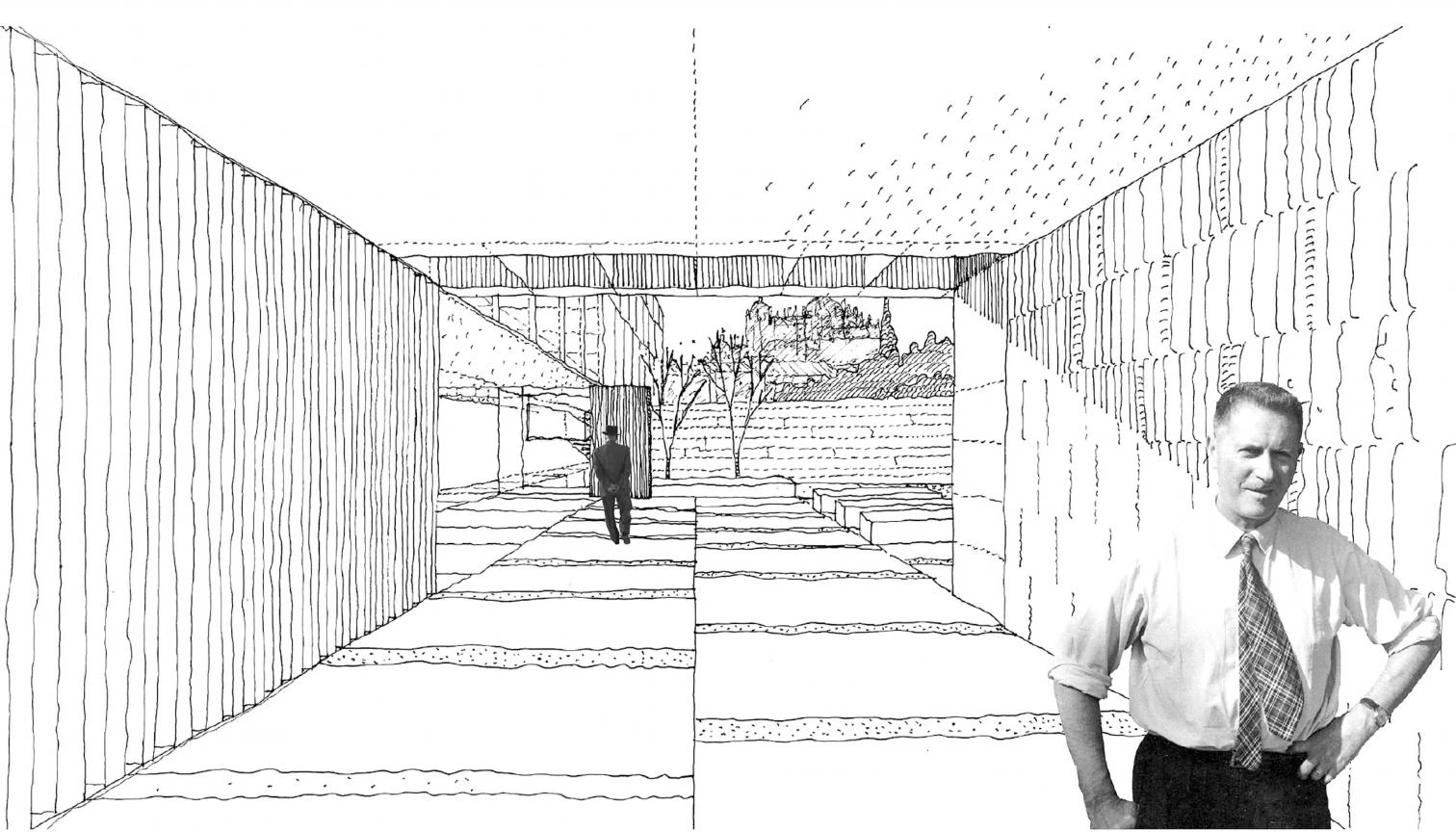
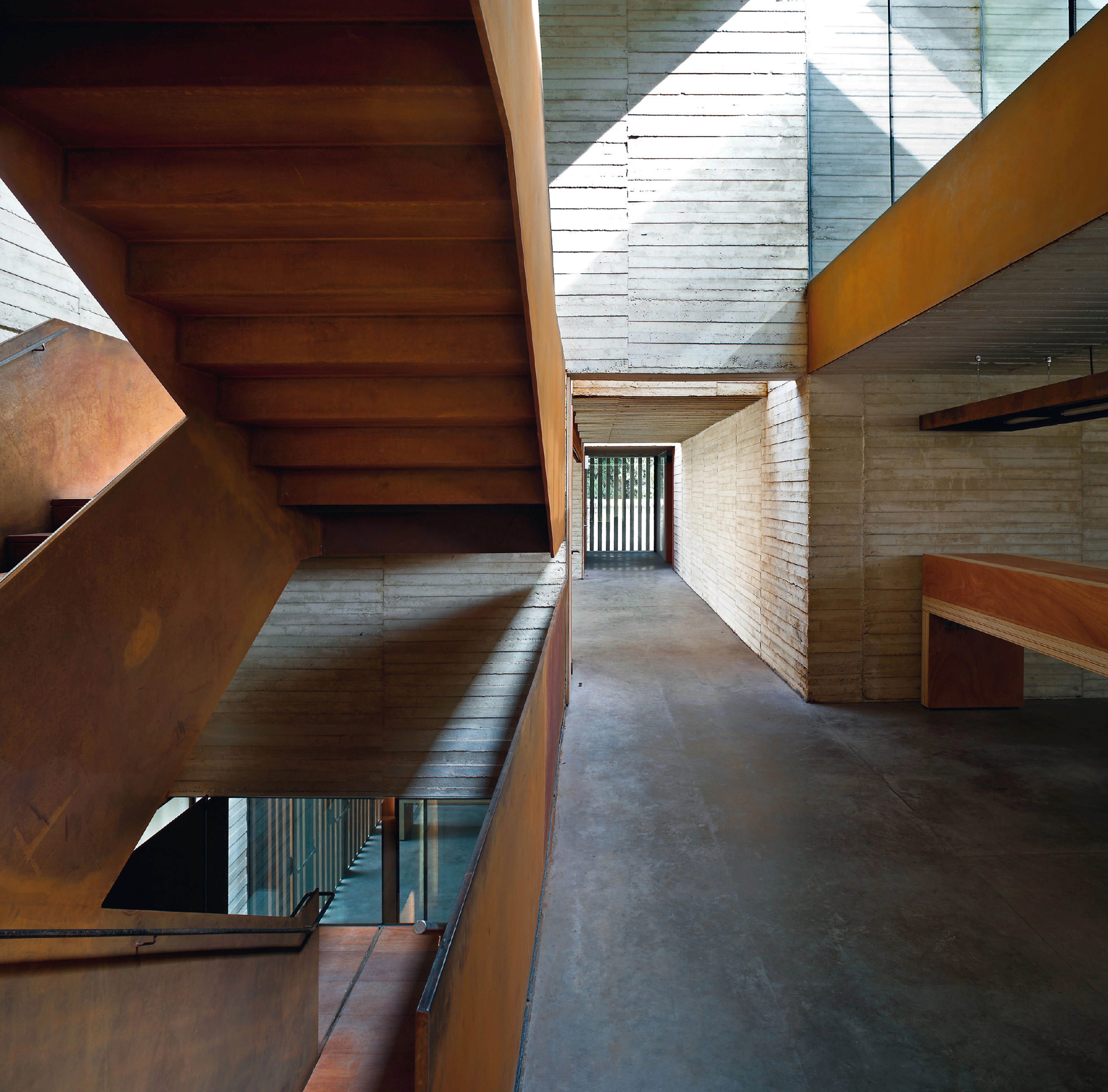
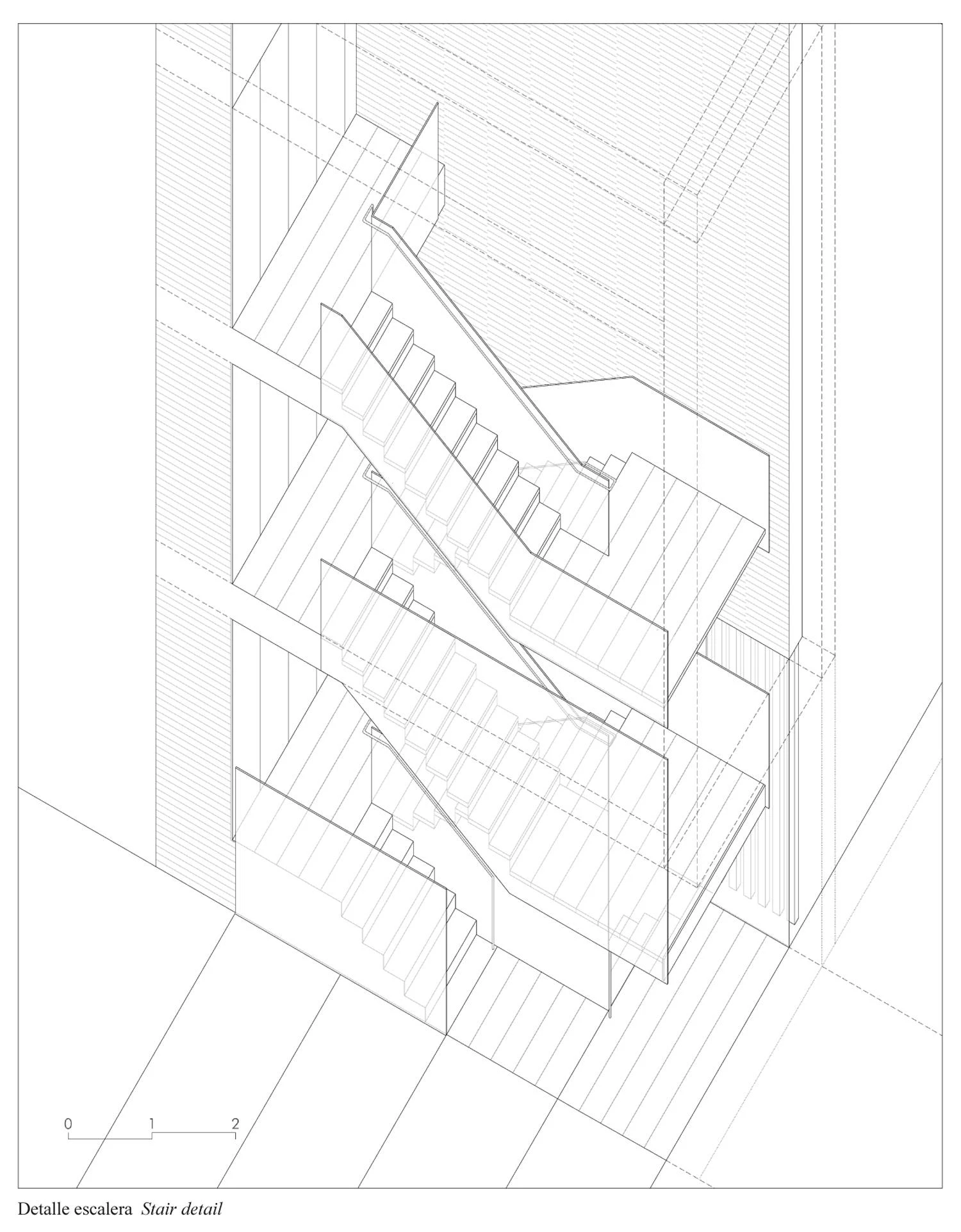
The administration areas of the upper floors receive light through the stone trusses of the facades or of the courtyards in the interior spaces, achieving in this way an introspective atmosphere in the building.
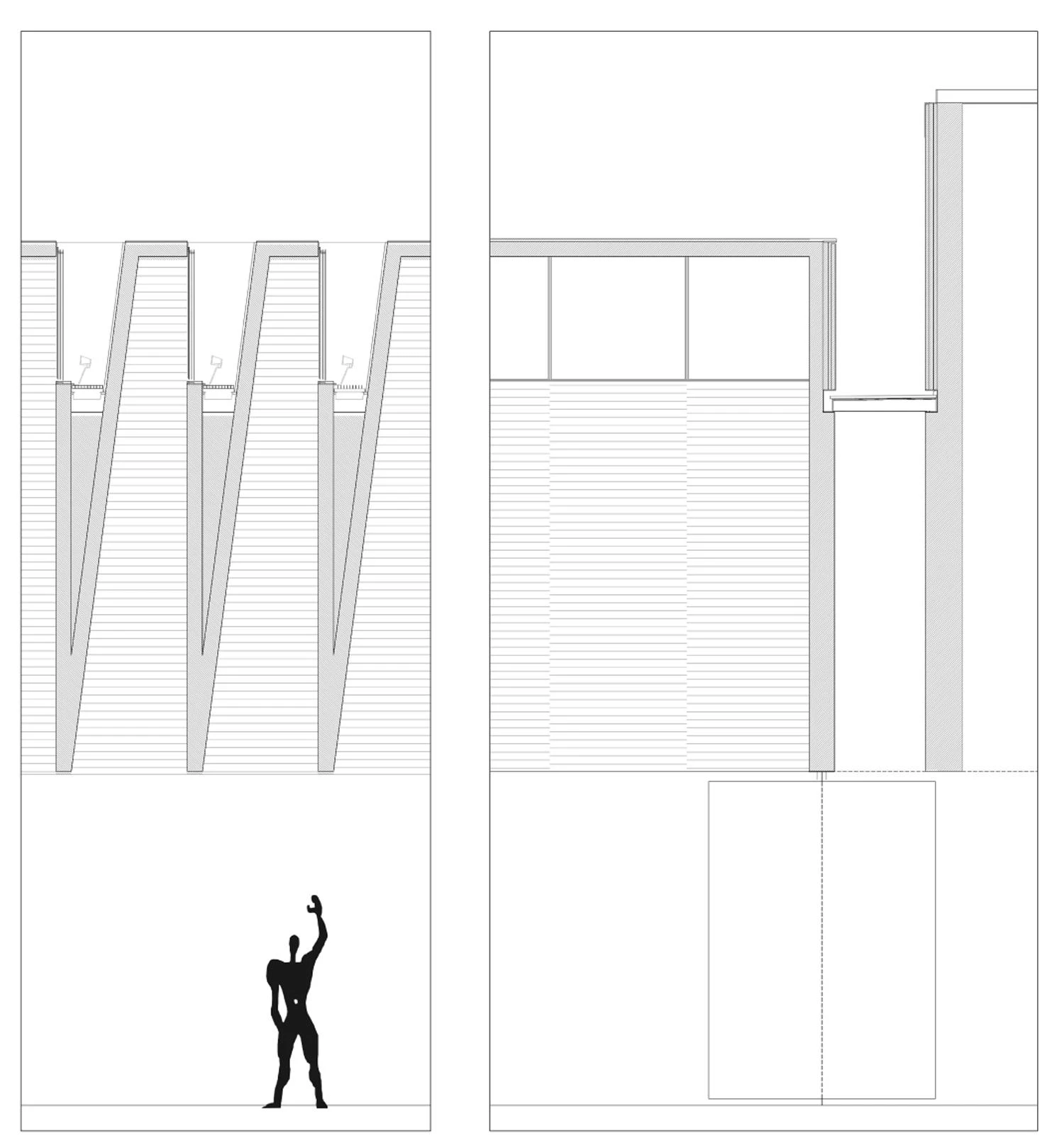
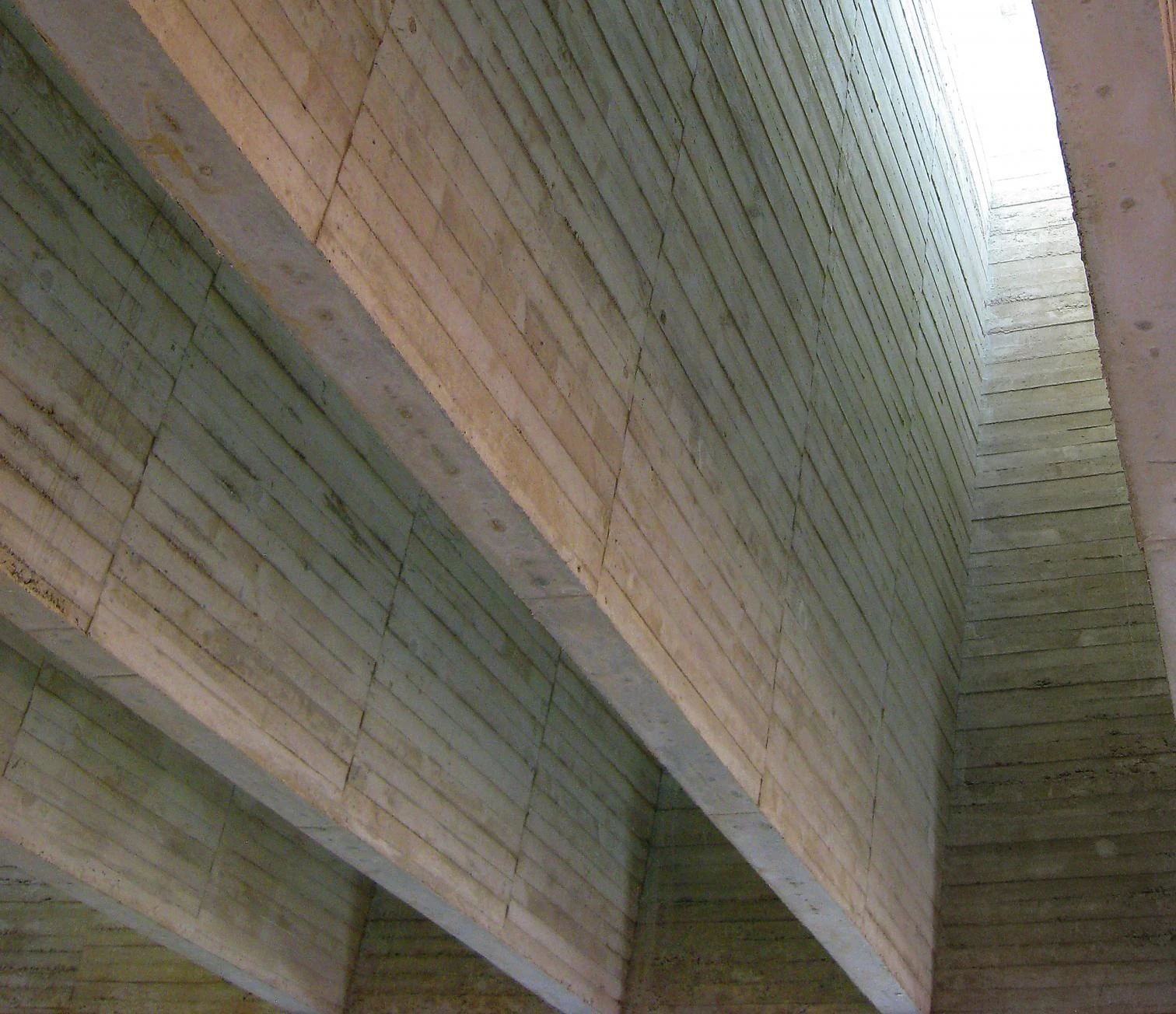
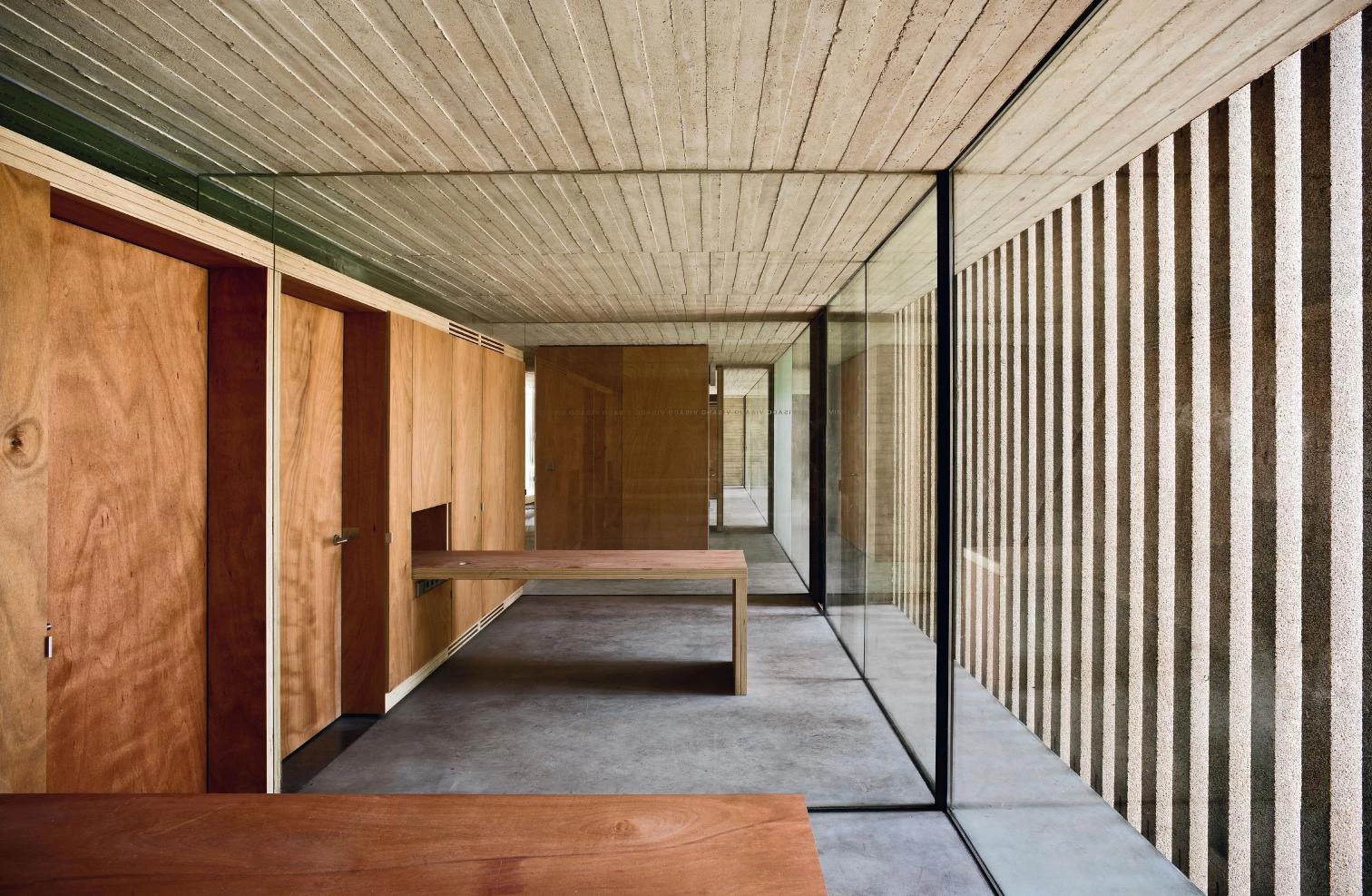
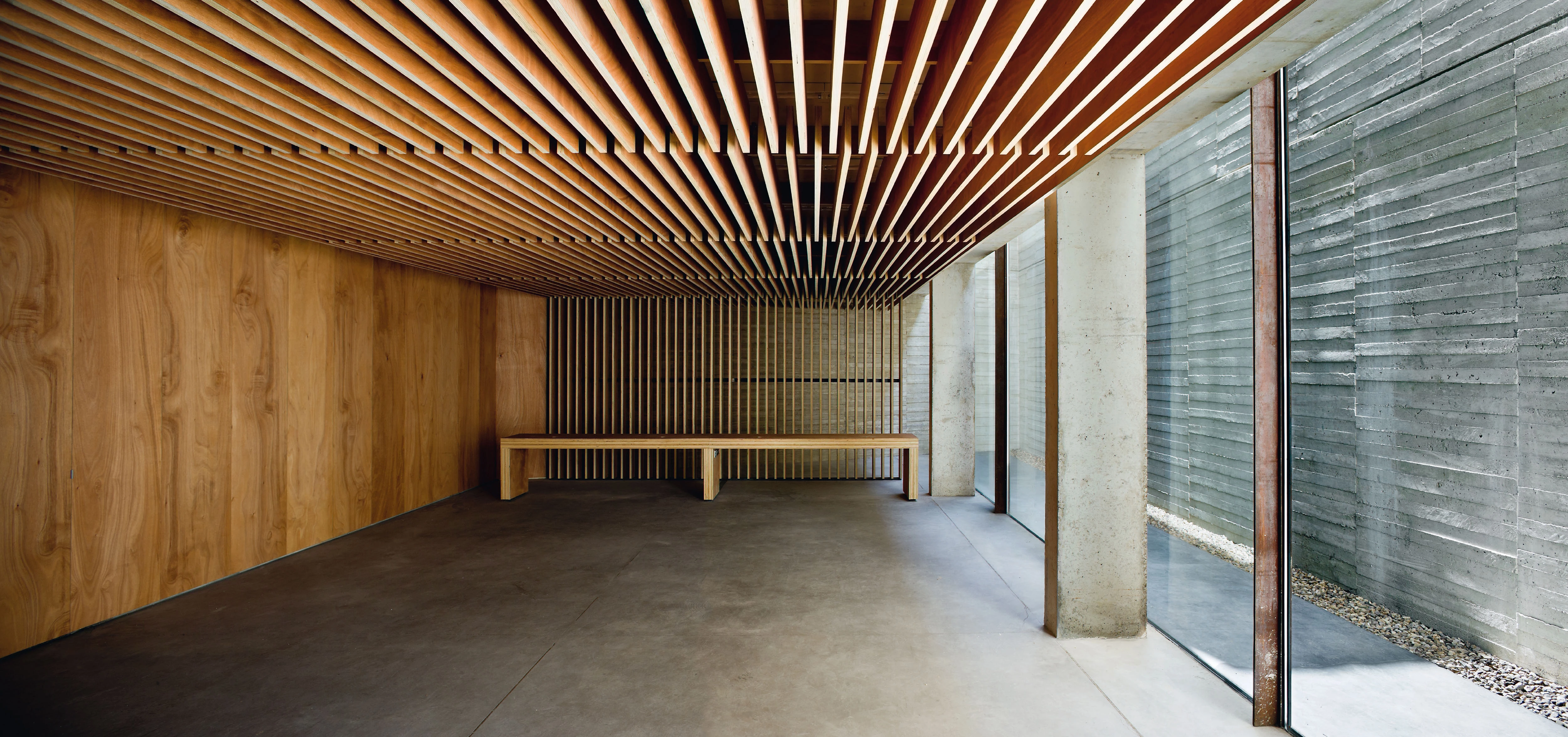
Cliente Client
Colegio Oficial de Arquitectos y Fundación Cultural del COAL en Salamanca
Arquitectos Architects
Carmen Martínez Arroyo, Rodrigo Pemjean
Colaboradores Collaborators
Raquel Manzano, Israel López, Irene Crespo, María Mestre, Ignacio Moreu, Helena Pérez, Elvira de Victoria, Mª Rosario Lozano, Ana Toral; Jesús Hernández, Venancio Navarro (arquitectos técnicos quantity surveyors)
Consultores Consultants
José Aguado (estructura structure); Jorge Gallego (instalaciones mechanical engineering)
Contratista Contractor
Broquel
Fotos Photos
Ángel Baltanás; Arroyo & Pemjean Arquitectos

