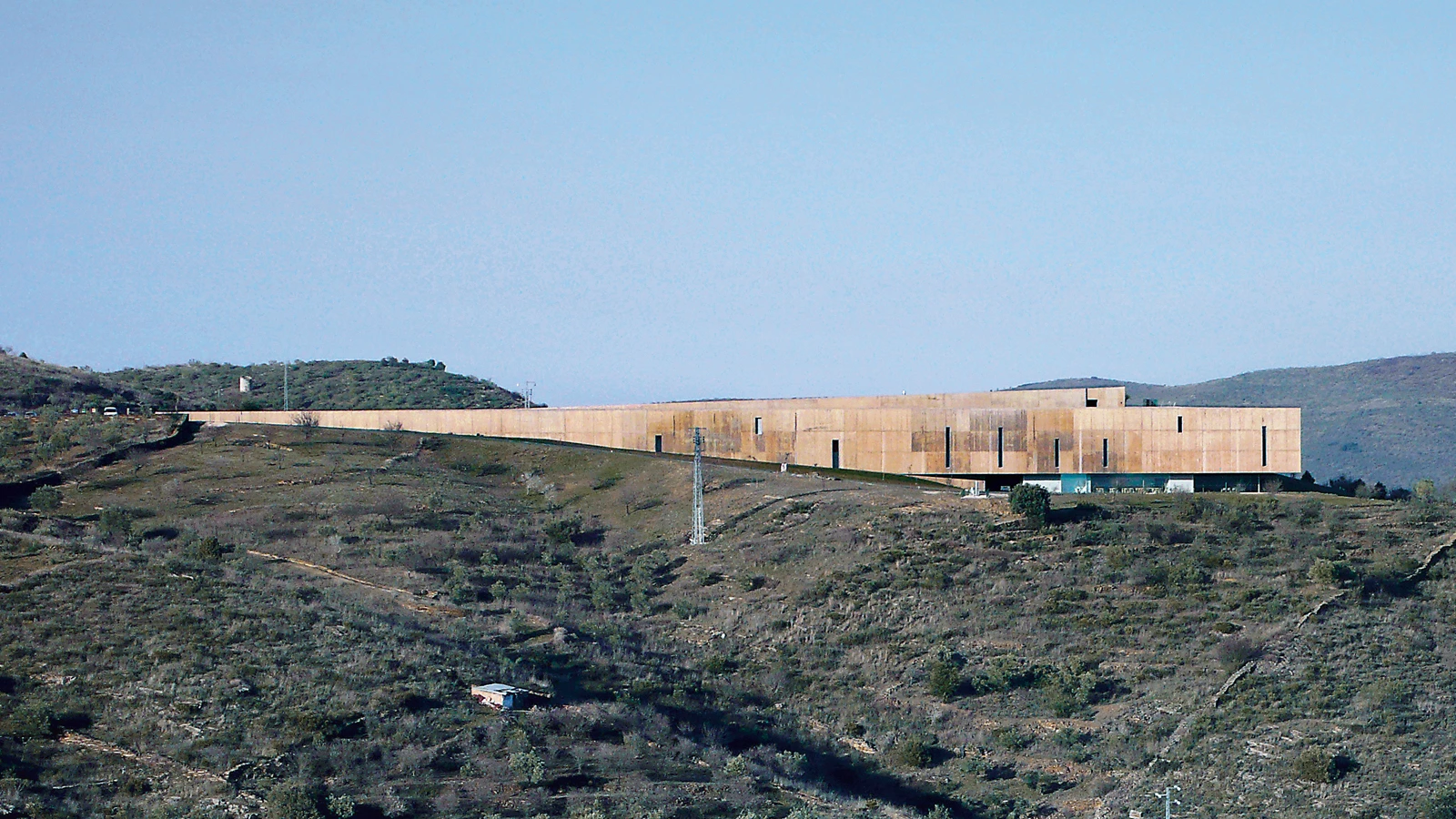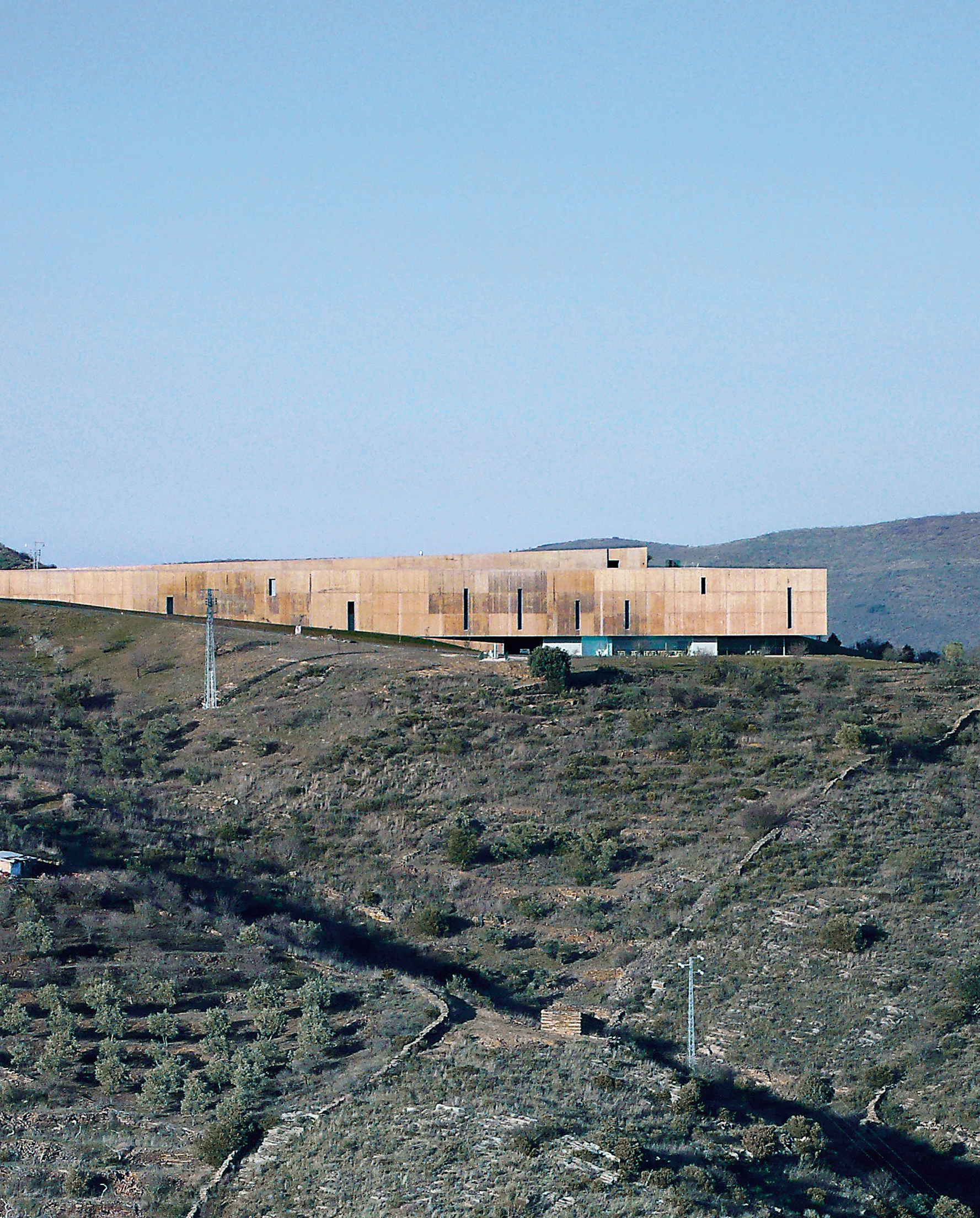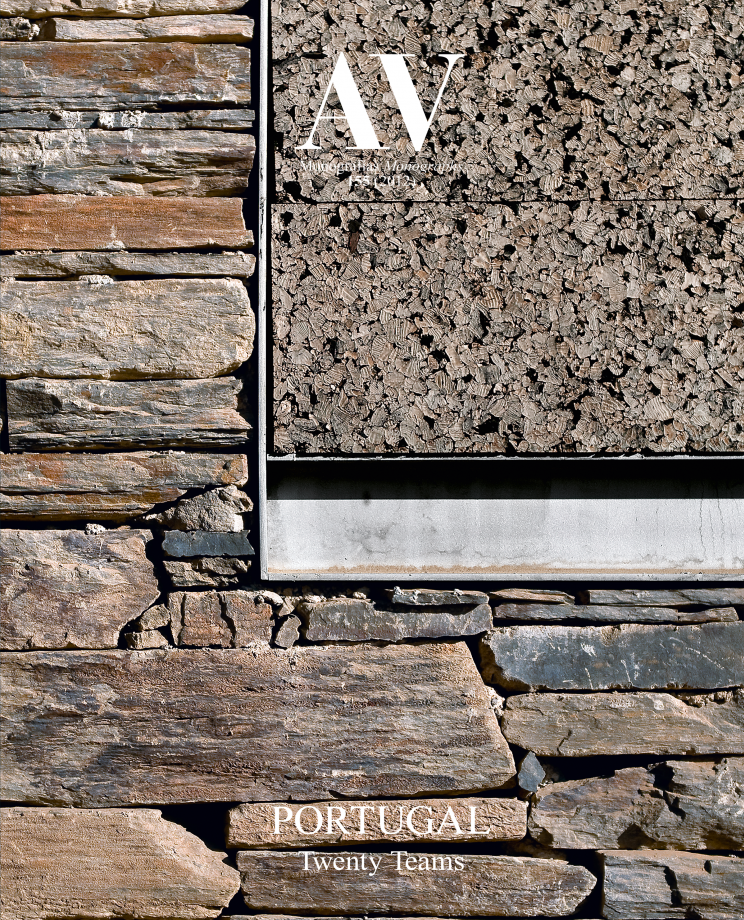Côa Museum
Camilo Rebelo Tiago Pimentel- Type Museum Culture / Leisure
- Material Concrete
- City Vila Nova de Foz Côa
- Country Portugal
- Photograph Nelson Garrido
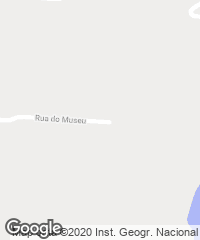
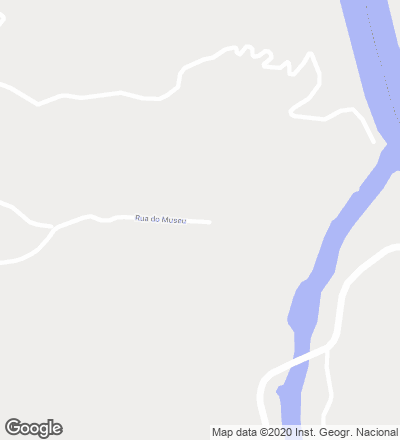
Posed up high on a hill, the Museum of Art and Archaeology of the Côa Valley – an area that is known to house an exceptional collection of Paleolithic engravings – takes up the axis that separates the José Esteves Valley from the Do Fornojusto Valley, across from the confluence of the Duero and Côa rivers.
The topography was essential in the design of the building, which has a big level difference between the entrance and the exhibition level. For this reason, the access takes place through the roof, which is also a viewing platform. A ramp leads visitors from this platform to the interior of the museum, organized in two floors: the first one contains the lobby, an auditorium, the exhibition halls and auxiliary premises (cloakroom, shop, restrooms, storage, etc.); and the second, on a lower level, houses the restaurant and the cafeteria, which enjoy impressive views of the valley through large corner windows.
On the outside, the building appears like a massive concrete construction linked to the territory through its texture, the result of using molds directly extracted from the rock for the formwork, and through its color, with the use of dyes based on the local slate.
Cliente Client
Ministério da Cultura, IGESPAR
Arquitectos Architects
Camilo Rebelo, Tiago Pimentel/Sandra Barbosa
Colaboradores Collaborators
Bruno Guimarães, Cláudio Reis
Marcelo Correia, Cristina Chicau
Consultores Consultants
GOP (ingeniería engineering); Jorge Nunes da Silva (cimentaciones y estructura foundations and structural engineering); Raul Bessa (instalaciones de acondicionamiento mechanical engineering and HVAC); Alexandre Martins (electricidad, seguridad y telecomunicaciones electrical installations, security and IT network); Raquel Fernandes (fontanería y saneamiento sewage and water supply); Maria Rosa Sá Ribeiro (acústica acoustical engineering); Maria João Amial Trigo, Manuel Melo (paisaje landscape)
Contratista Contractor
Monte Adriano
Fotos Photos
Camilo Rebelo/Tiago Pimentel, Nelson Garrido, Cláudio Reis

