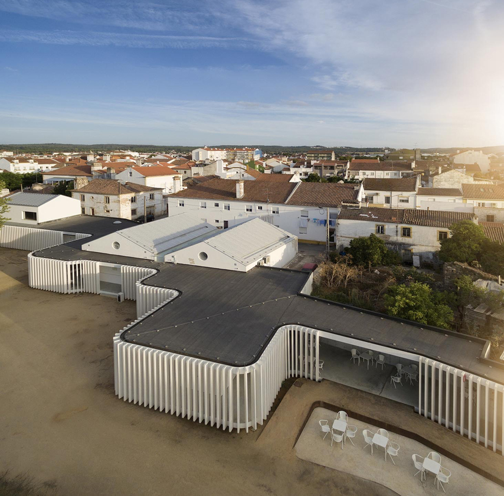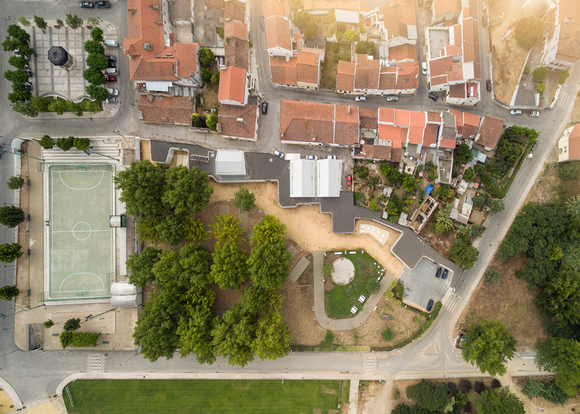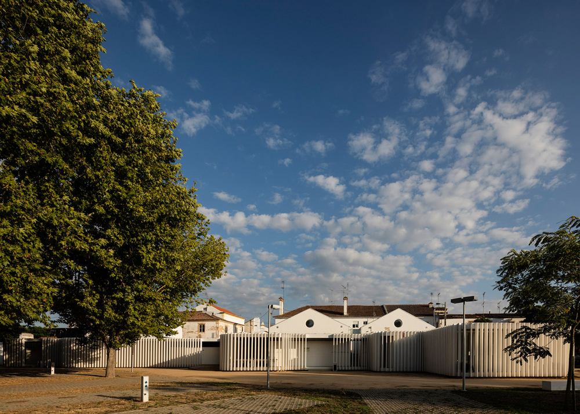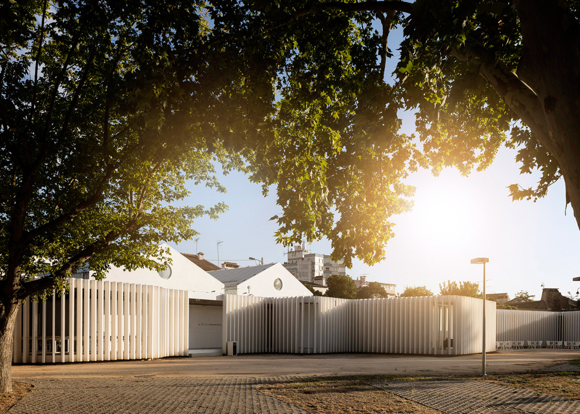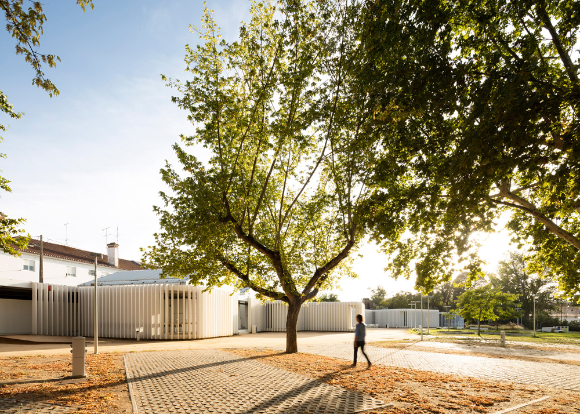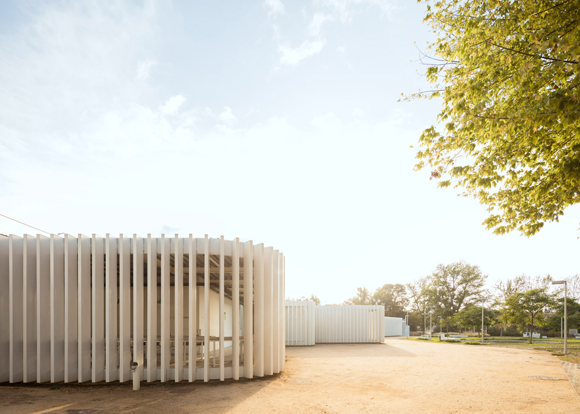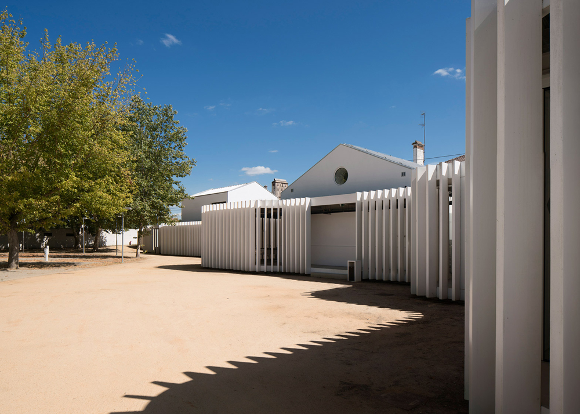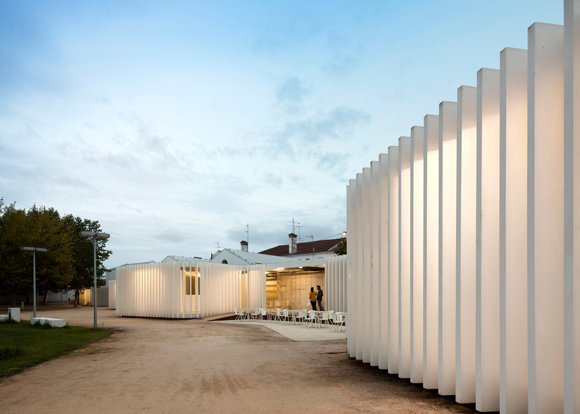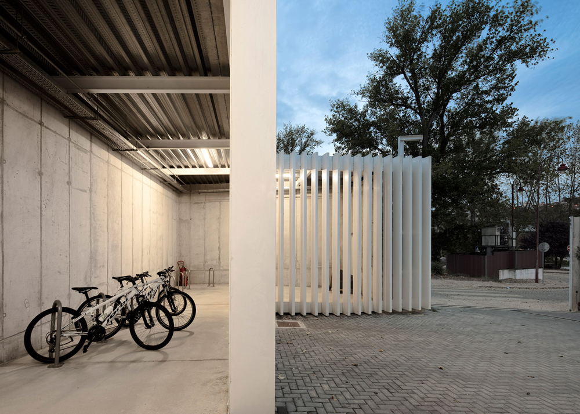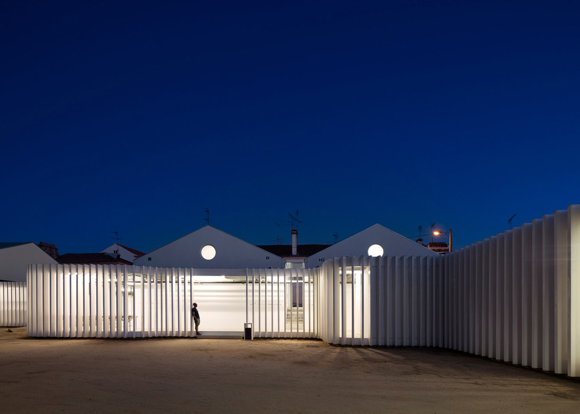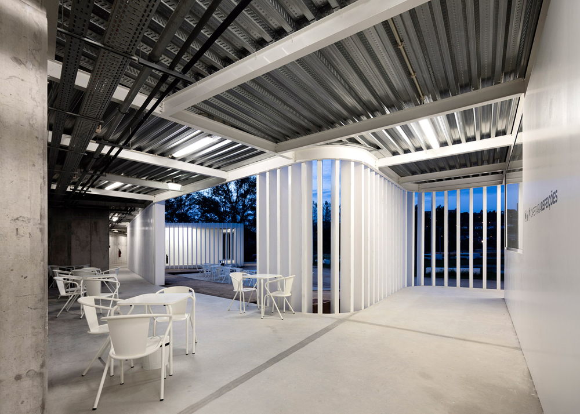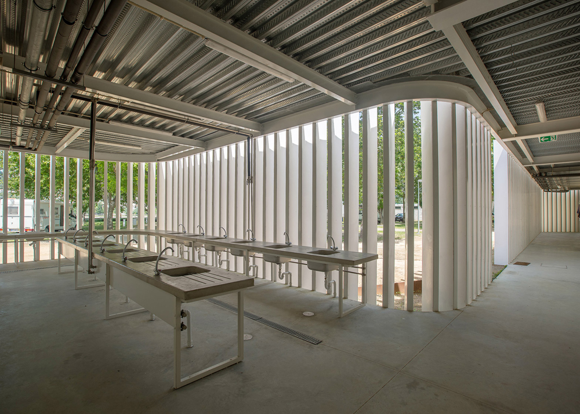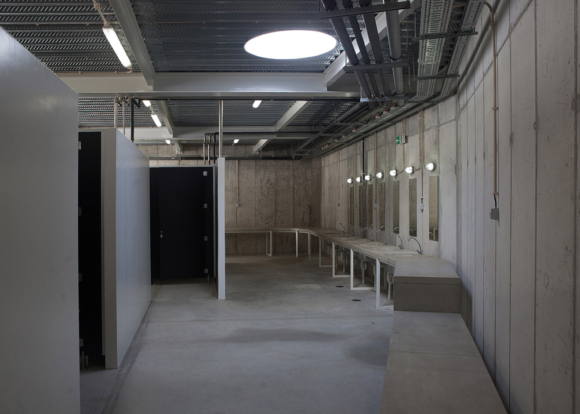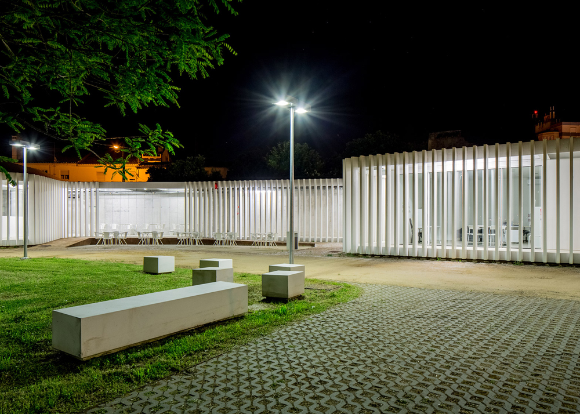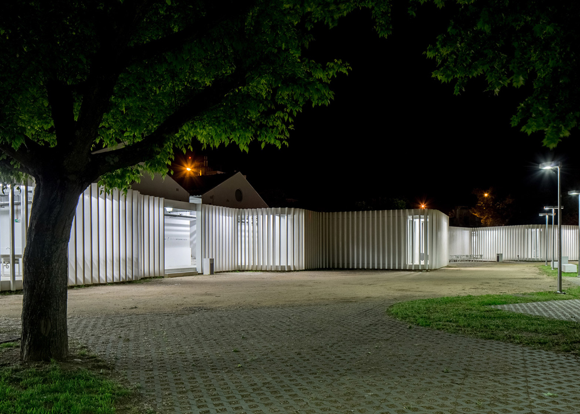The Lisbon firm Atelier Rua – Francisco García, Luís Costa, Paulo Vieira, and Rui Velho – designed these facilities for an area of camping pitches in Abrantes, a municipality in the Santarém district. Framing views of the Tajo River landscape to the north, a screen of vertical white laths snakes over the plot. With a floorage of 6,950 square meters, the one-level building is slightly raised over the ground, and incorporates some preexisting constructions. The steel slats placed at regular intervals along the lattice widen at the curved corners. The interiors have metallic ceiings and surfaces of exposed concrete. The open and permeable structure is characterized by the repetition and rhythm of vertical elements, and allows and direct and constant relatioship with the surroundings. Atelier Rua Fernando Guerra | FG+SG Miguel Manso
