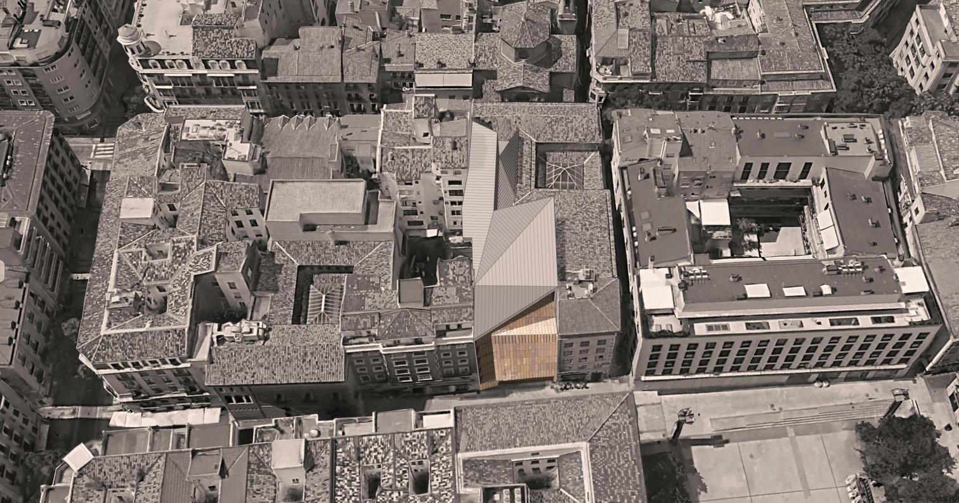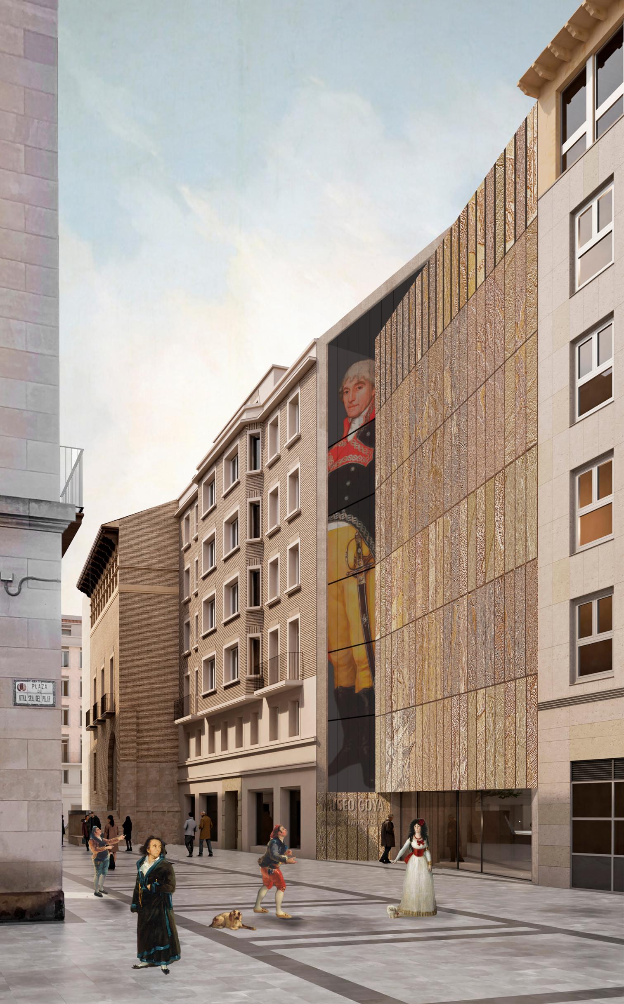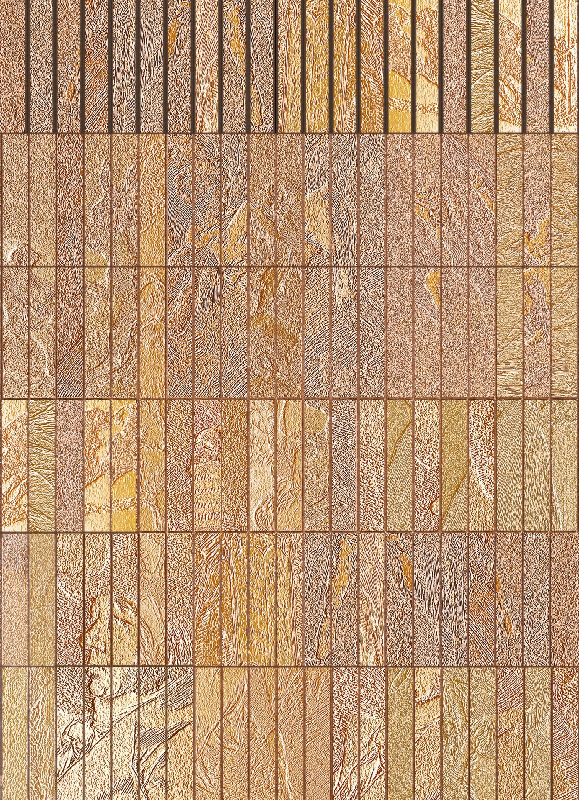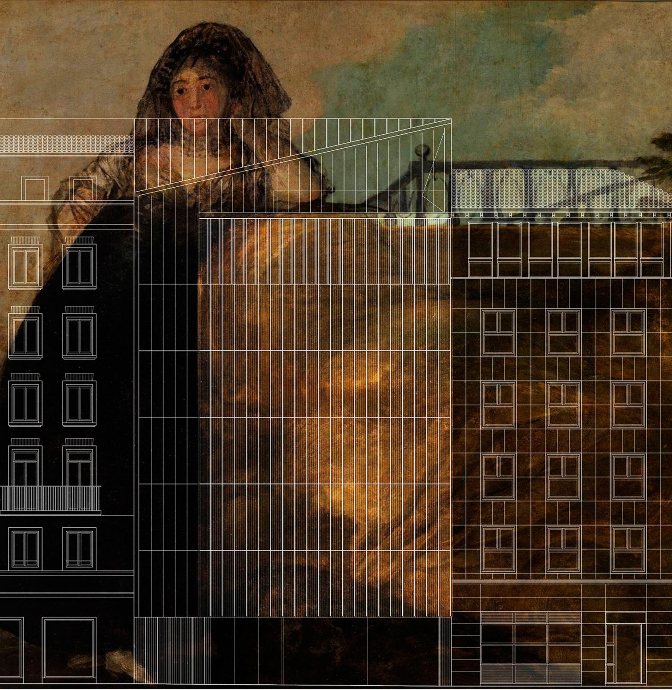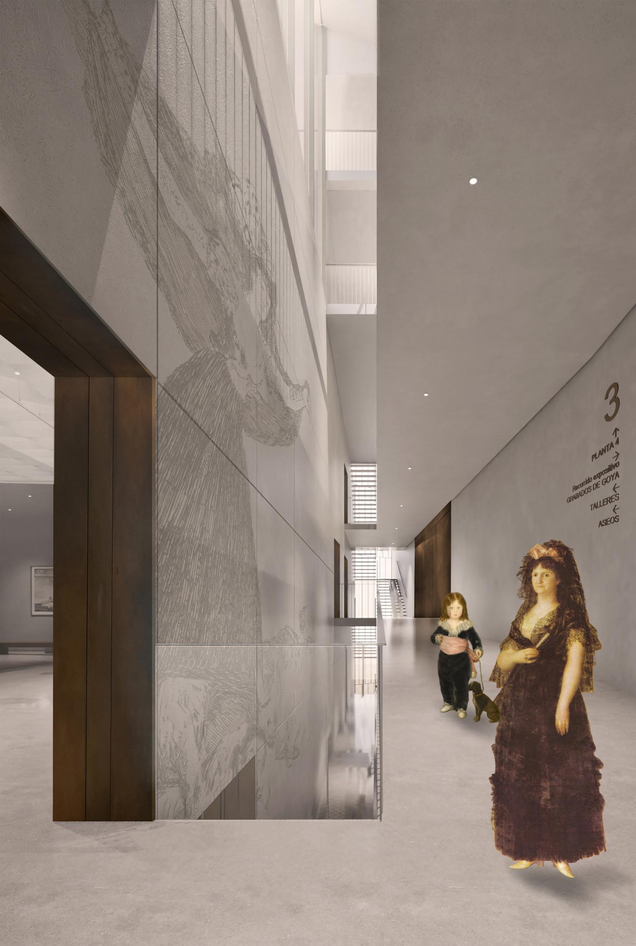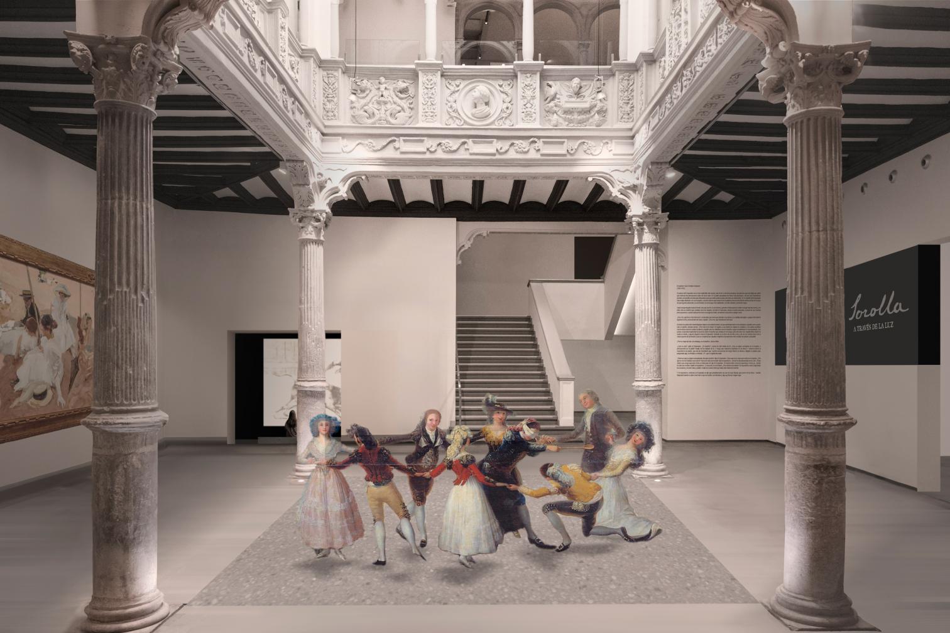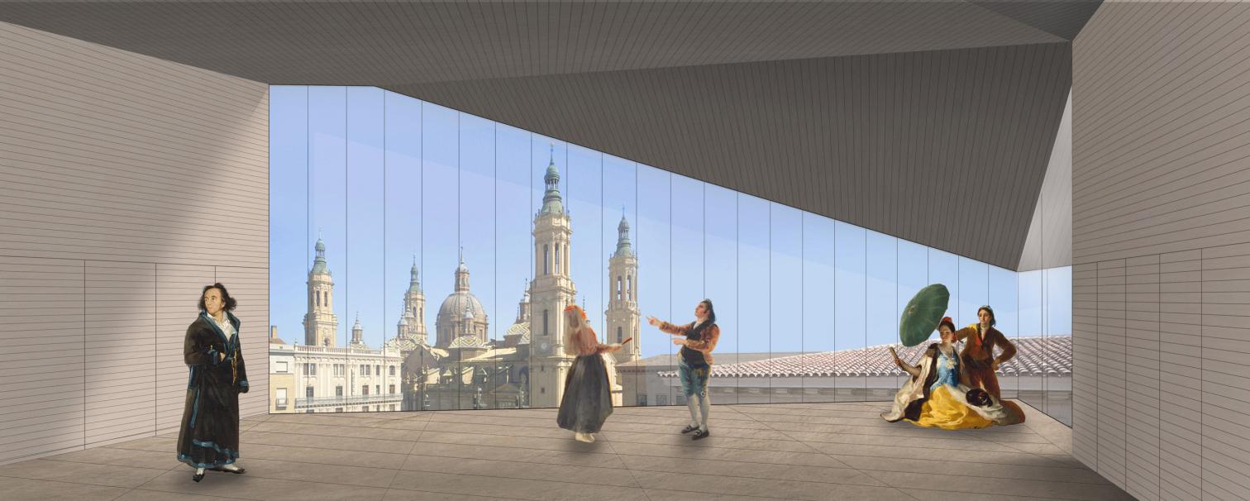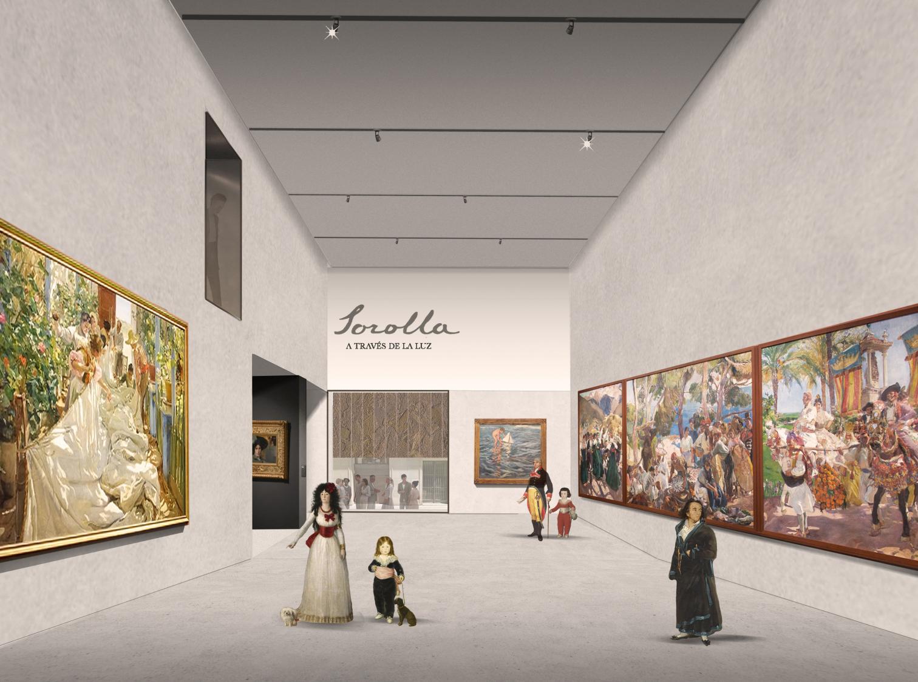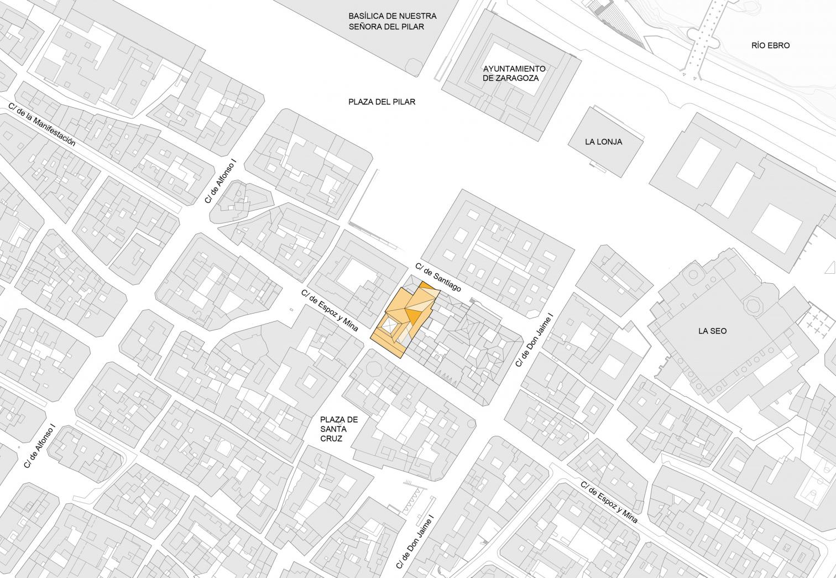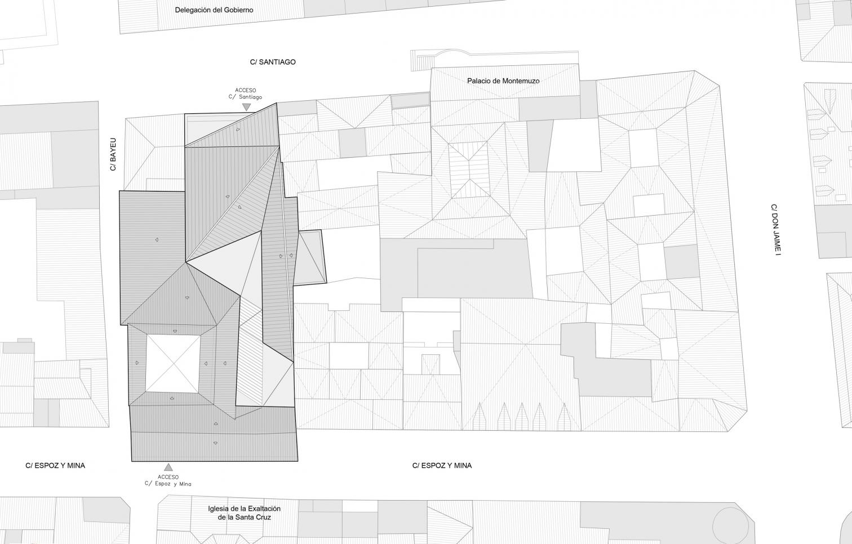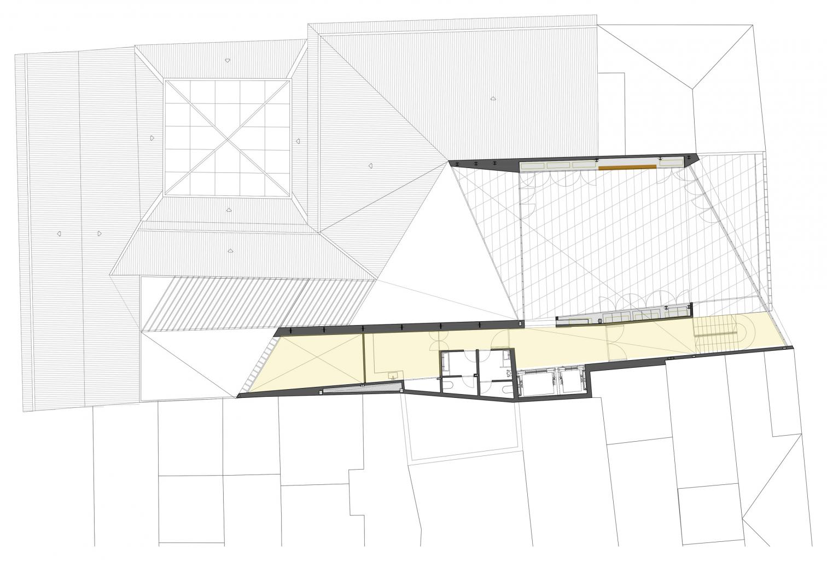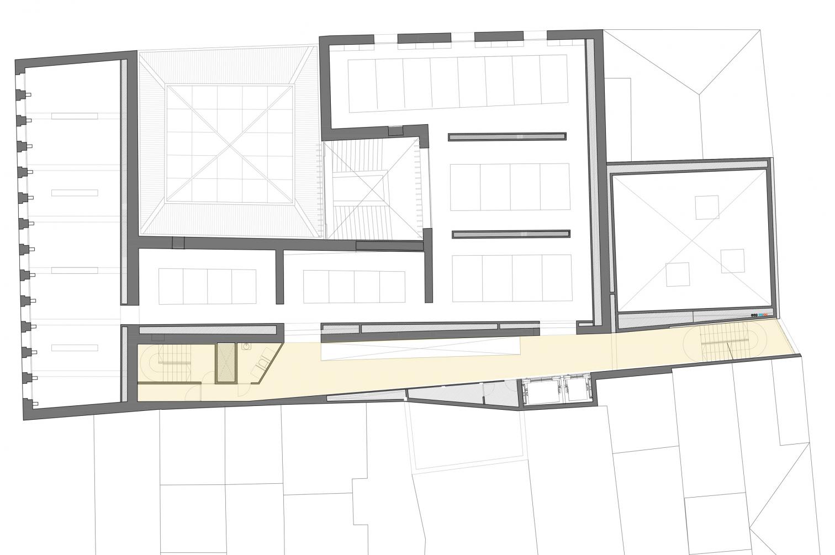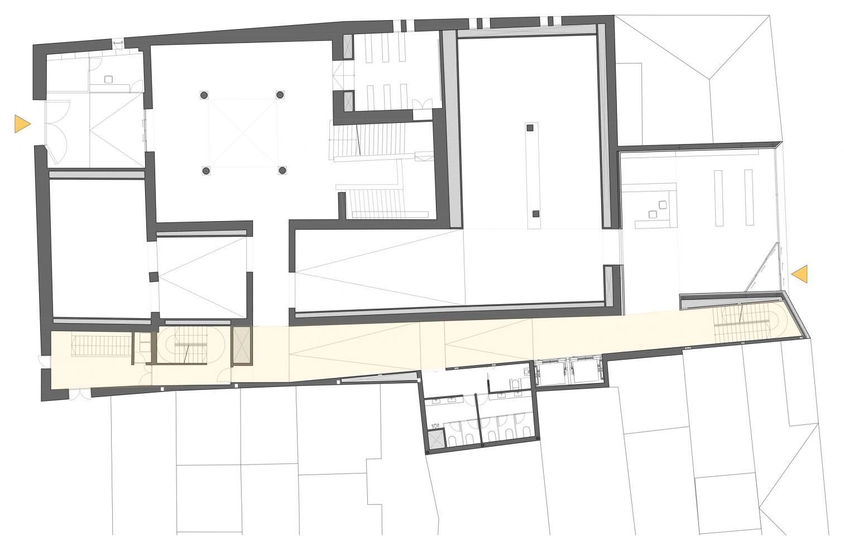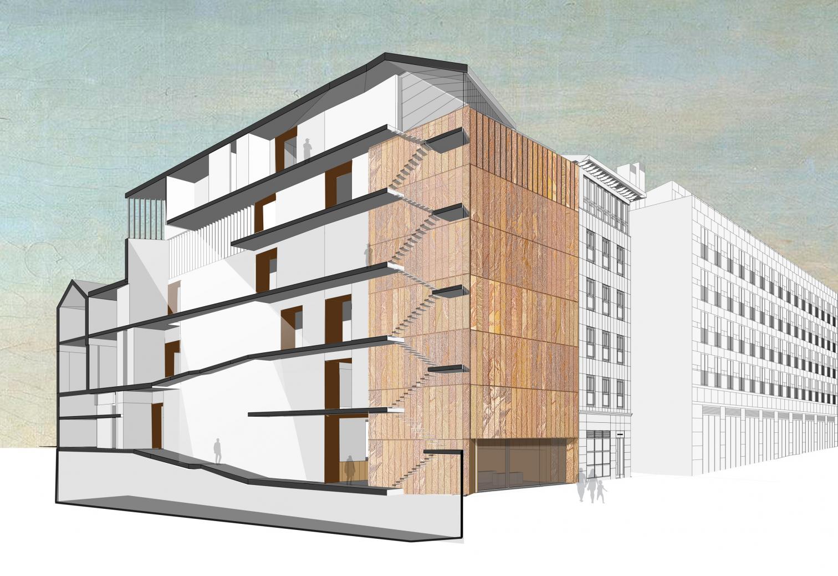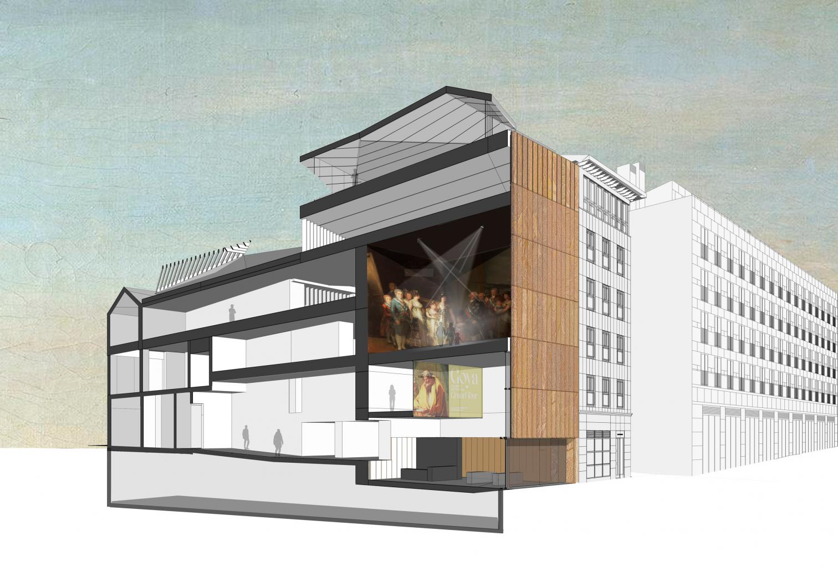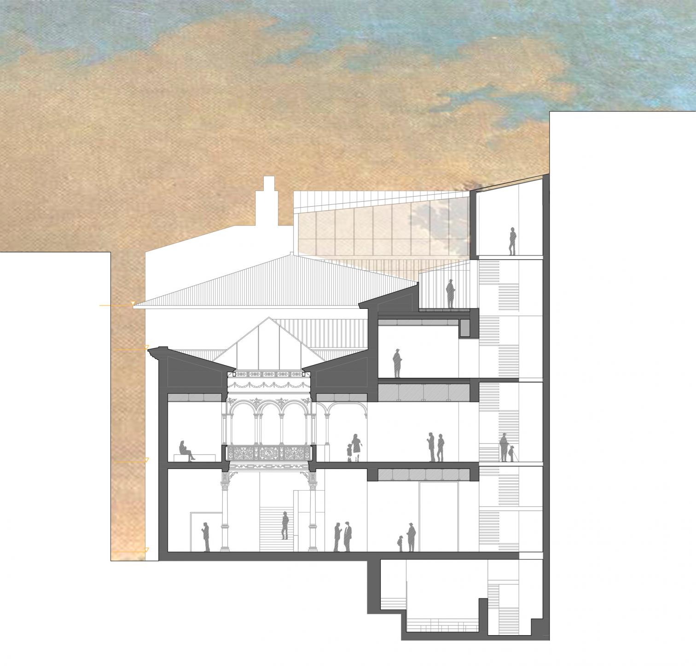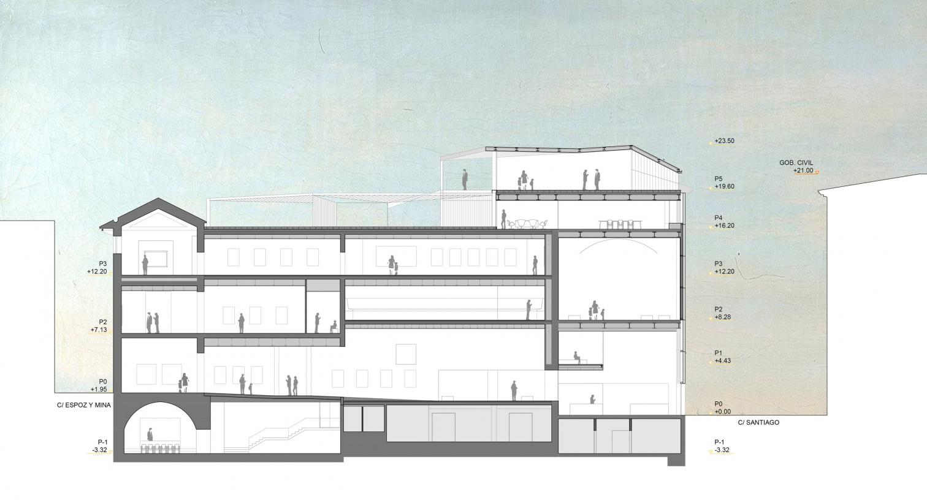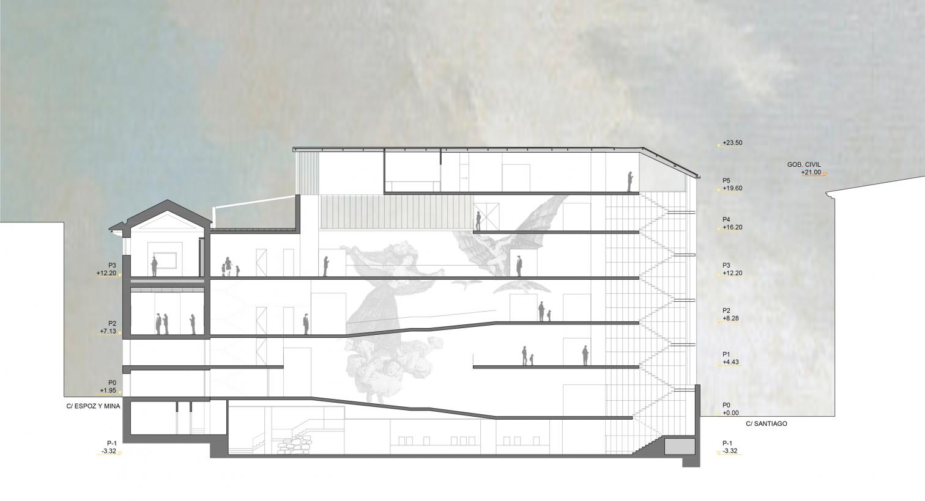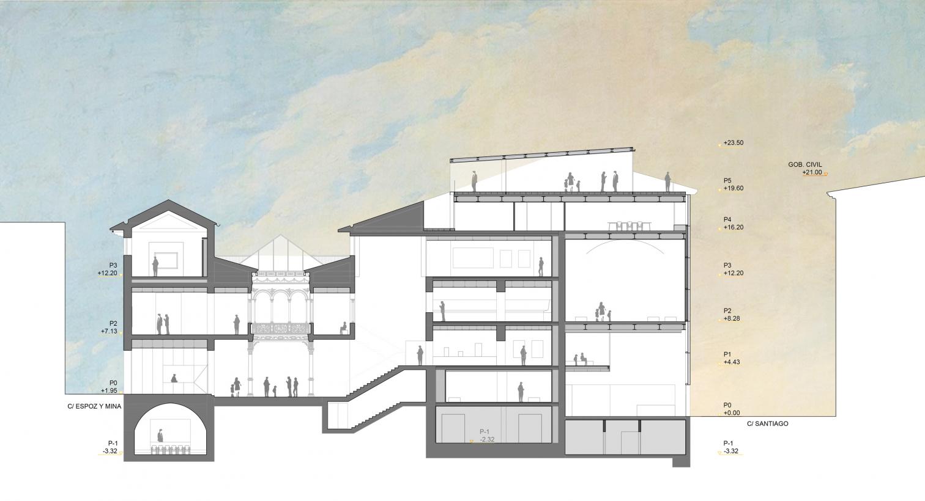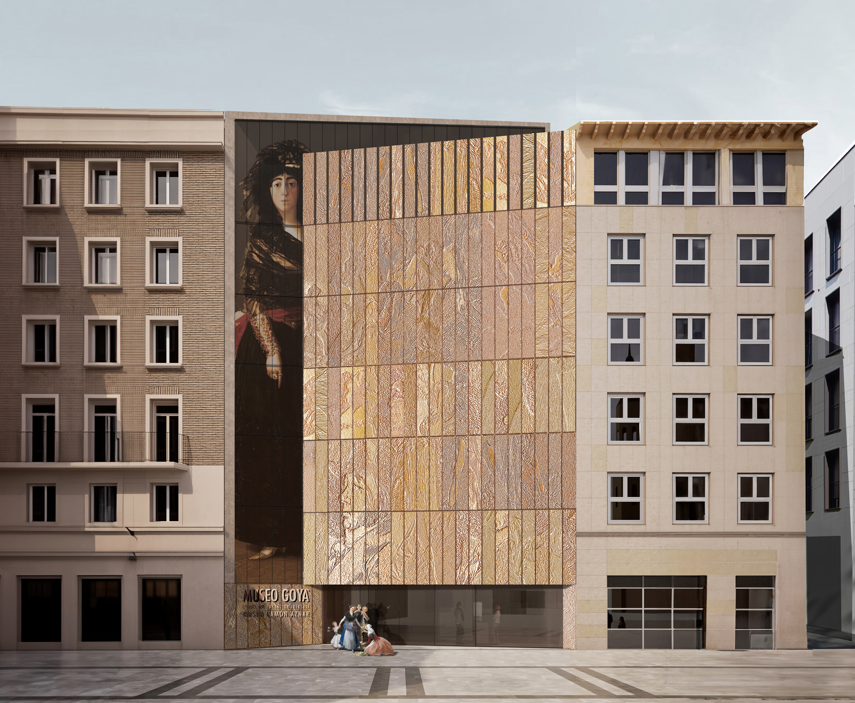Enlargement and renovation of Goya Museum in Zaragoza
Sebastián Arquitectos- Type Culture / Leisure Museum
- City Zaragoza
- Country Spain
Fundación Ibercaja presented the project for the renovation of the Goya Museum of Zaragoza, following a scheme drawn up by the local practice of Sergio Sebastián Franco, winner of the anonymous ideas competition held for the purpose.
The institution’s engagement with the city is expressed by a bend on the facade that welcomes the visitor, orients views toward the Basilica of Our Lady of the Pillar, and includes a giant digital canvas that serves as a beacon. Respecting the height of the neighboring buildings, the rough-stone facade in dialogue with the city’s historic quarter is formed by blocks up to 3 meters that reflect fragments of Goya’s etchings. This will be rendered by digitalizing the same copper plates they were done on. On the side, a large vertical screen projects dynamic images.
With the extension, the museum will contain a total area of 4,661 square meters. The incorporation of Pasaje Goya works out all the circulations, the complexity of which comes from the different heights and circulation elements, in addition allowing the segregation of uses, depending on schedules and programs. This passageway connects with all the floors of the Renaissance-period Aguilar residence-palace, with those of Regino Borobio’s extension of the 1980s, and with those of the new piece, concluding in a top that looks over the hamlet of the old town, aiming to connect visually with the basilica. The new gallery for temporary exhibitions is given importance through a double height and a floor area of 315 square meters, ideal for displaying large artworks.
The architectural project will be carried out by Sebastián Arquitectos, and all the new digital content that expands the Goya Museum’s offering has been entrusted to Empty.
