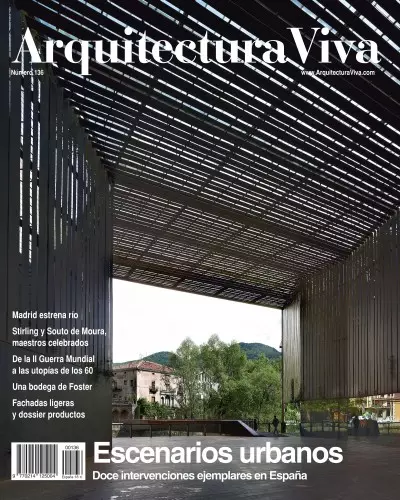

Navarra
In a newly created urban core located on the outskirts of the city of Pamplona stands this house designed by the Navarrese practice of Carlos Pereda and Óscar Pérez. Rectangular and elongated in plan, the simple construction is fragmented to present
The project is located on the northern end of the historic center of Pamplona, at the edge of the plateau on which it rests, next to Paseo de Ronda, the border of the city wall. It is a project promoted by the public administration aiming to regenera
The value of the place was the determining factor when designing this elementary school. The plot became available after reorganizing the site, located on the edge of a peripheral neighborhood of Pamplona. Its almost triangular geometry is composed o
Una pasarela resuelve, en su traza discreta, la conexión entre dos antiguos baluartes, dando continuidad peatonal y recuperando el paseo de ronda de la ciudad.
15 Works Awarded The 12th edition of the BEAU (Spanish Biennial of Architecture and Urbanism) chose to commend a group category of fifteen works, divided into five categories. The first one – reconversion projects – included the Cineteca in Matadero
Primero, depósito romano; después, convento; más tarde, fábrica de tabacos, para llegar, hoy, a Museo de Gijón. Dar cuenta, de una manera creativa, de esta compleja superposición histórica ha sido una de las razones esgrimidas por el jurado para conc

