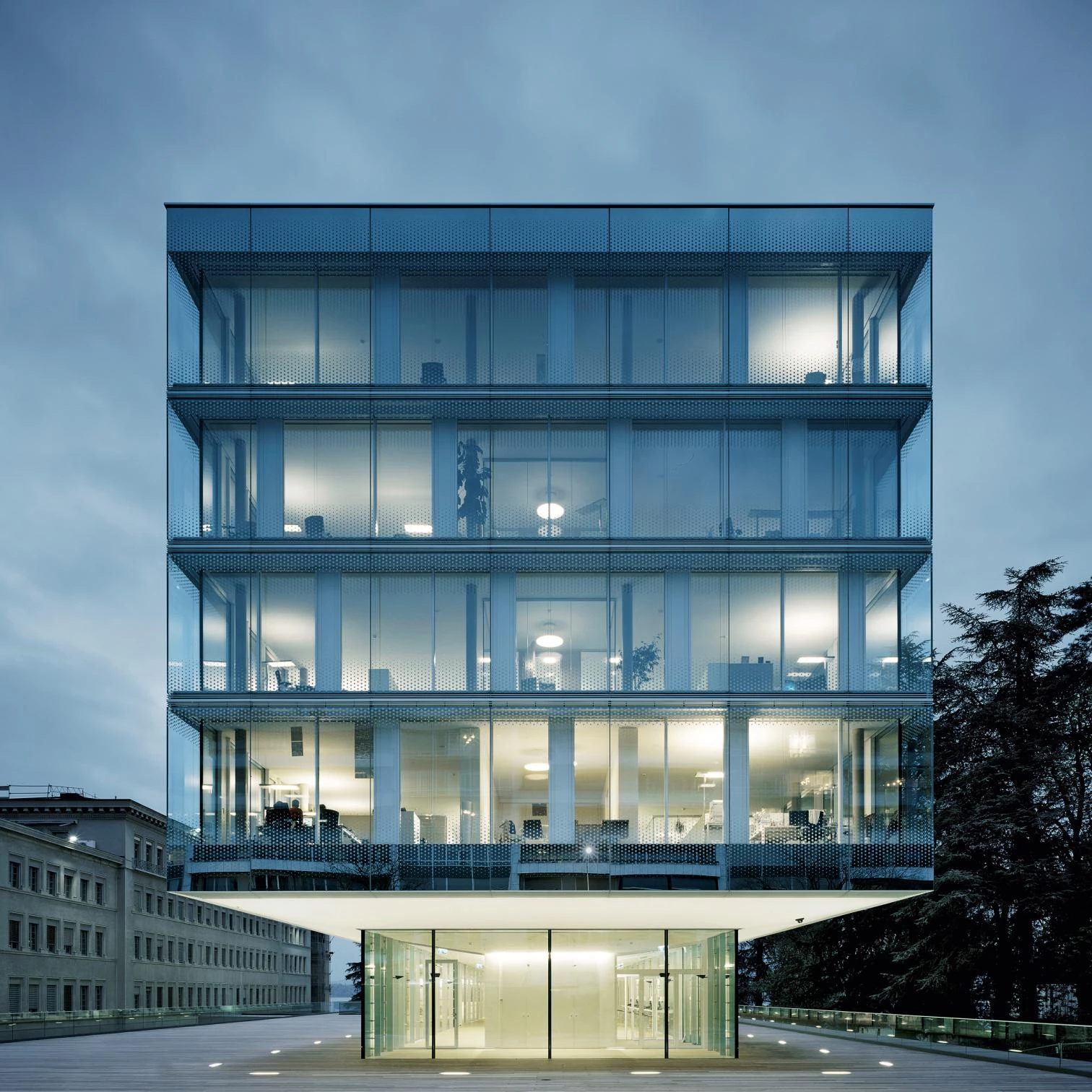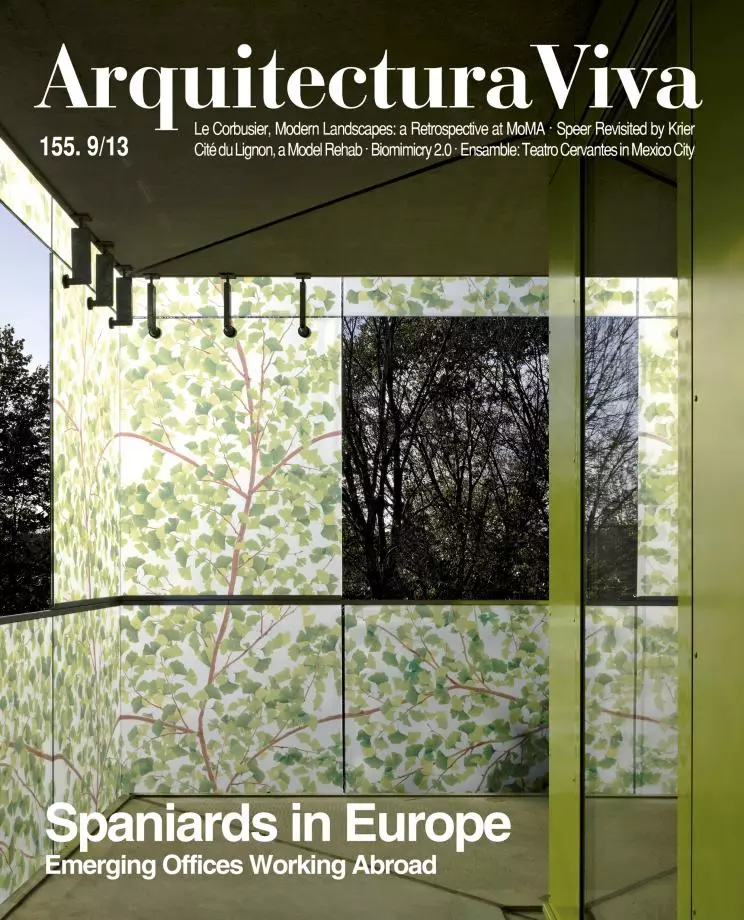
In 2009 the Swabian studio Wittfoht Architekten won the international competition for the extension of the William Rappard Center in Geneva. Located across from Lake Leman, the building, which has just been inaugurated, addresses its environment by organizing its volume into two parts: a basement that adapts to the topography and houses the access, a restaurant and a parking area; and an upper volume of glass, very light, which contains the administration premises and an exhibitions area.
From the outset, in the competition phase, the design aimed at achieving maximum energy efficiency, and the project uses a strategy that combines passive and active systems. Its double skin of glass with triple glazing and low transmission favors ventilation, and during summer it protects itself from harsh solar radiation thanks to a system of automated slats. For its part, the architectural integration of active systems occurs both in lowered ceilings and raised floors – through which air circulates – and in the concrete slabs, whose thermal inertia is exploited through an underfloor climate control and heating system. The climate control design is the greatest technological feat of the building, because the reversible heat pump that feeds the system exchanged energy with the water pumped from the nearby Lake Leman, making the most of its constant temperature to offer the excess heat during summer or to naturally control temperature during winter, which saves a significant amount of energy. Thanks to these features this is the first office building with a continuous glass facade to obtain the prestigious Swiss environmental certification Minergie. The enthalpy wheel incorporated in the pump allows using the residual air heat extracted from the offices, acting as a dehumidifier to avoid air condensation in the interior.





