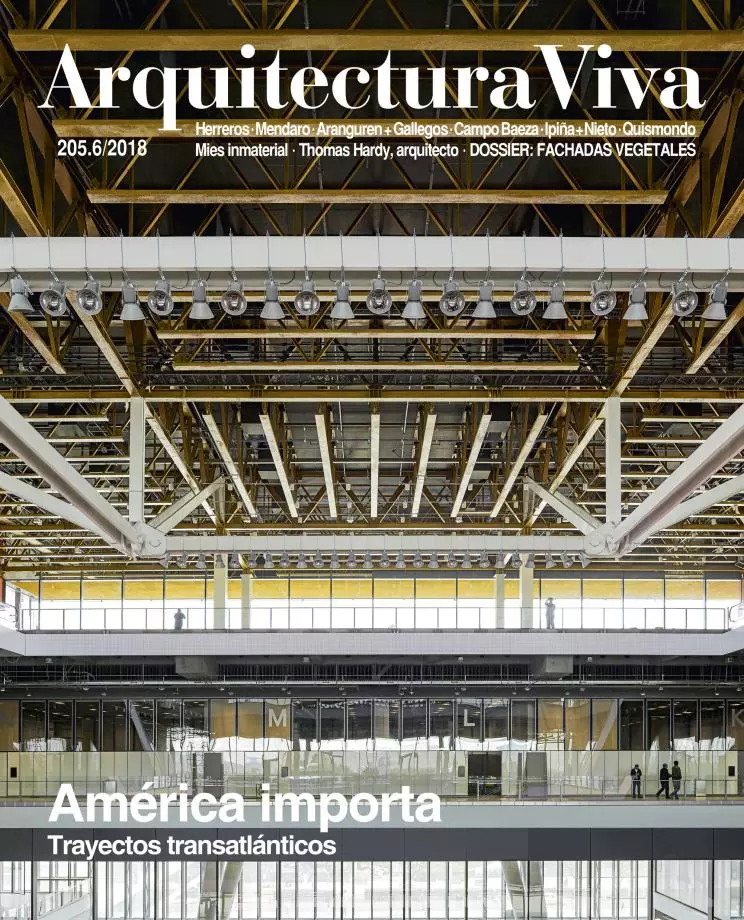Vertical Gardens
Road to Sustainability
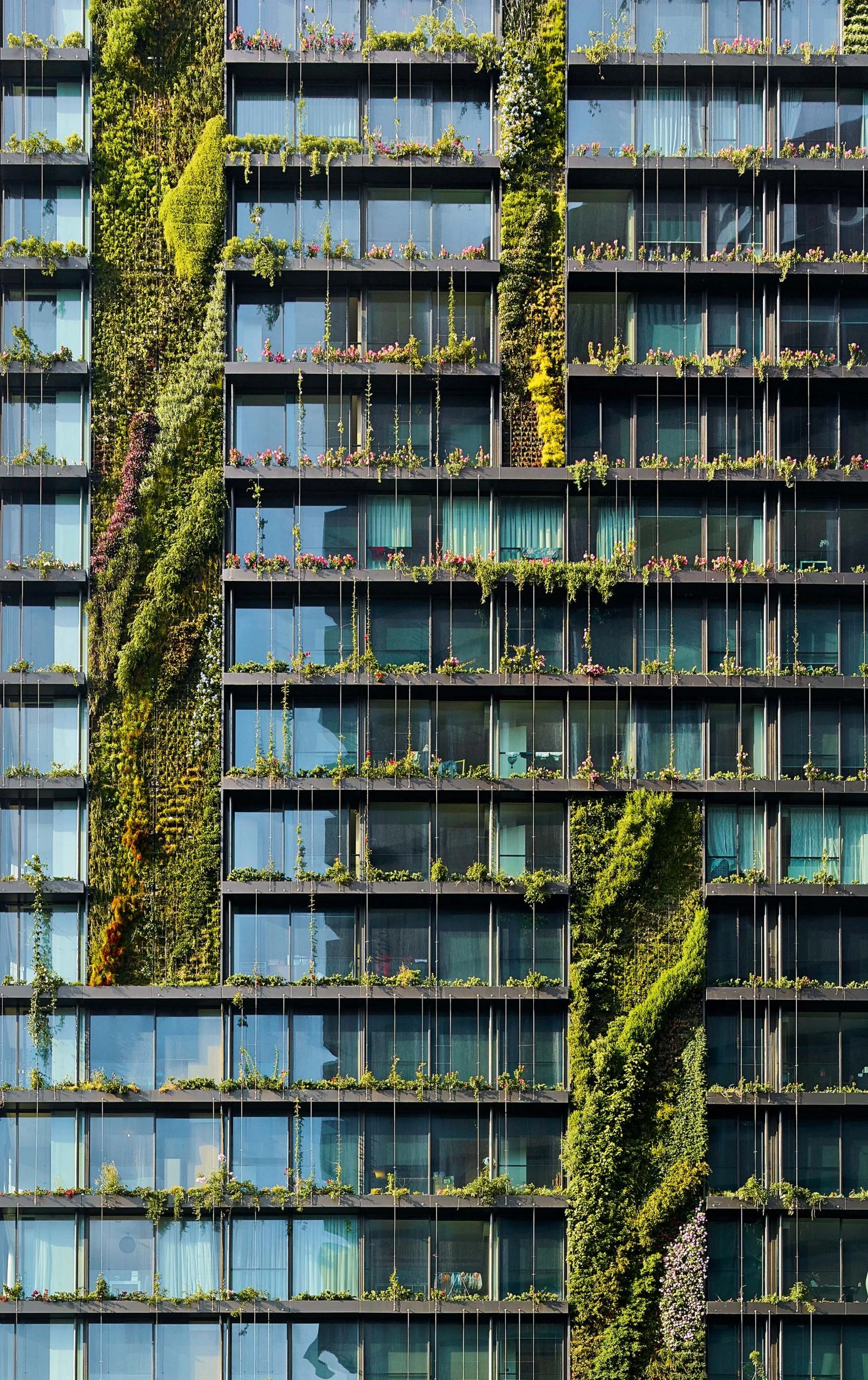
One of the aspirations of contemporary architecture is to get close to the model of the ‘sustainable city’: the city that supplies itself with energy through renewable sources; the city whose wastes can be recycled and reused, where mobility is clean and efficient, and where green spaces proliferate to create a healthier and more relaxing atmosphere. In this latter aspect of energetic and environmental sustainability, the building sector can offer simple but far-reaching measures, such as vegetated roofs and facades.
As the population density of large cities increases, the spaces allocated to garden uses diminishes. Because of this, the use of facades or roofs as green elements contributes to improving air quality and acoustic conditions, and also protects buildings against temperature fluctuations and extreme weather conditions. As a counterpoint, the cost of installing and especially maintaining these systems can soar, so it’s important to choose the construction type where such solutions are applicable, as well as the best plant species for the architectural objectives set.
A green urban habitat reaps undeniable social benefits. Several studies have shown that in green neighborhoods, residents are more predisposed to engage in physical exercise, levels of absenteeism at work are lower, and, in general, citizens are more satisfied with their environment and with their lives. But the benefits of using vegetation in buildings are not limited to the social sphere. The World Health Organization (WHO) considers green urban spaces indispensable in the promotion of the physical and emotional well-being of citizens, recommending 10-15 square meters of green space per capita. It happens, however, that in some cities population density is so high that there is no space left for parks, making it difficult for the recommendation to be followed. When this is the case, using facades and walls to create ‘vertical gardens’ can be a good solution.
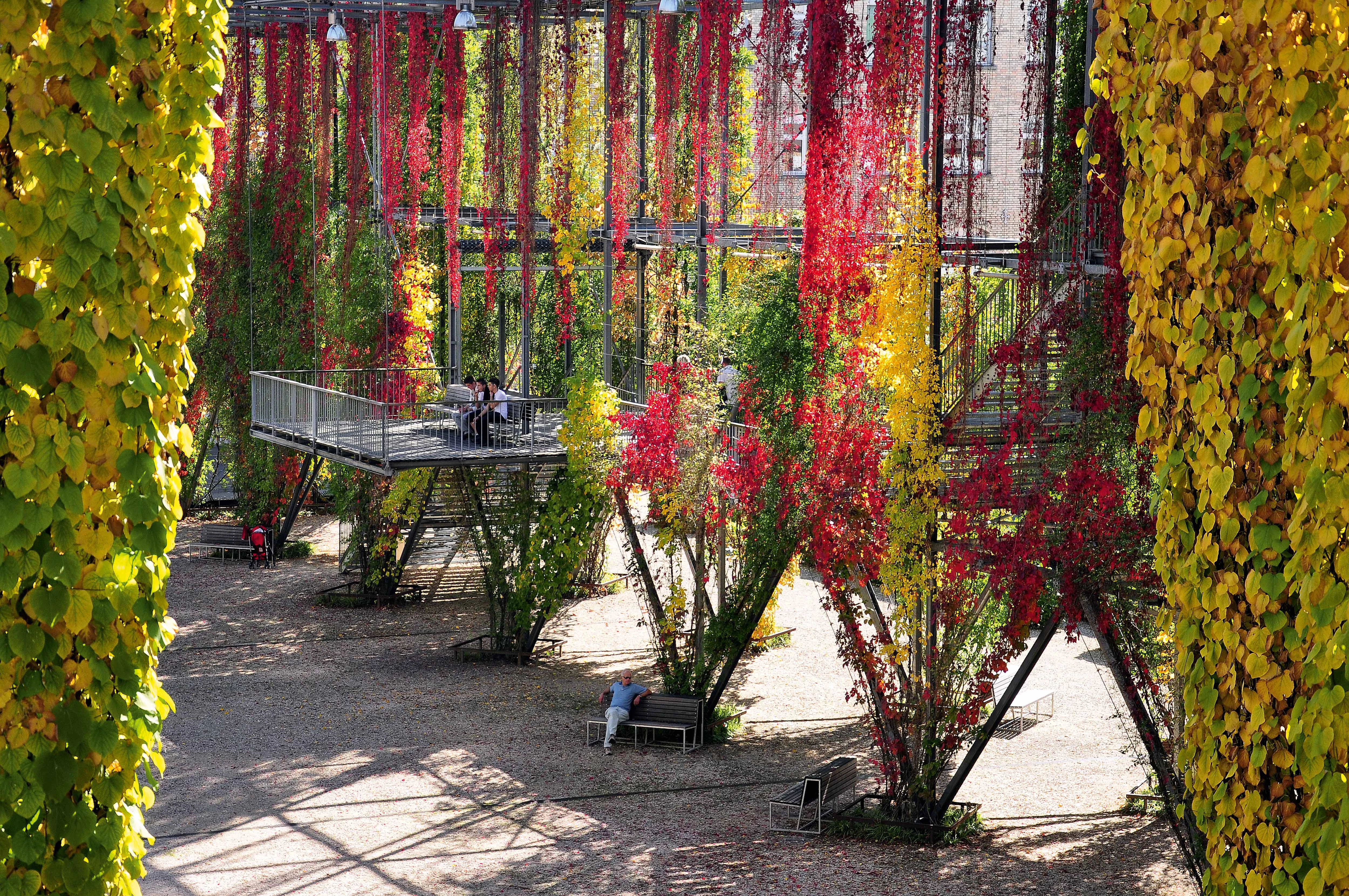
In 2009, the Observatory of Sustainability in Spain reported that nineteen Spanish regional capitals were short of the recommended amount of green space: Barcelona, for example, presented a ratio of 6.6 square meters of green space per capita, quite a deal below Madrid’s 18. The problem is that this ratio, insufficient in 2009, is now even worse, thanks to overbuilding and increased pollution.
So it is that green facades – also known as vegetated facades and vertical gardens – have become an architectural resource relied on more and more in efforts to meet sustainability requirements. Nevertheless, botanical elements in construction are not really new. Flowers in Andalusian patios to cool the air and ivy or climbing roses to cover the outer walls of English cottages are just two well known examples of traditional green facades serving both as adornment and as thermal insulation. Greenery is used in this way all over the world, and since time immemorial.
Nowadays, the potential of facades as vertical gardens is huge, being in fact already compulsory – whether combined with or as alternatives to roof terraces – in many cities, as part of municipal sustainability strategies. Various public administrations also include in their aid programs funds for financing and subsidizing the installation of these elements.
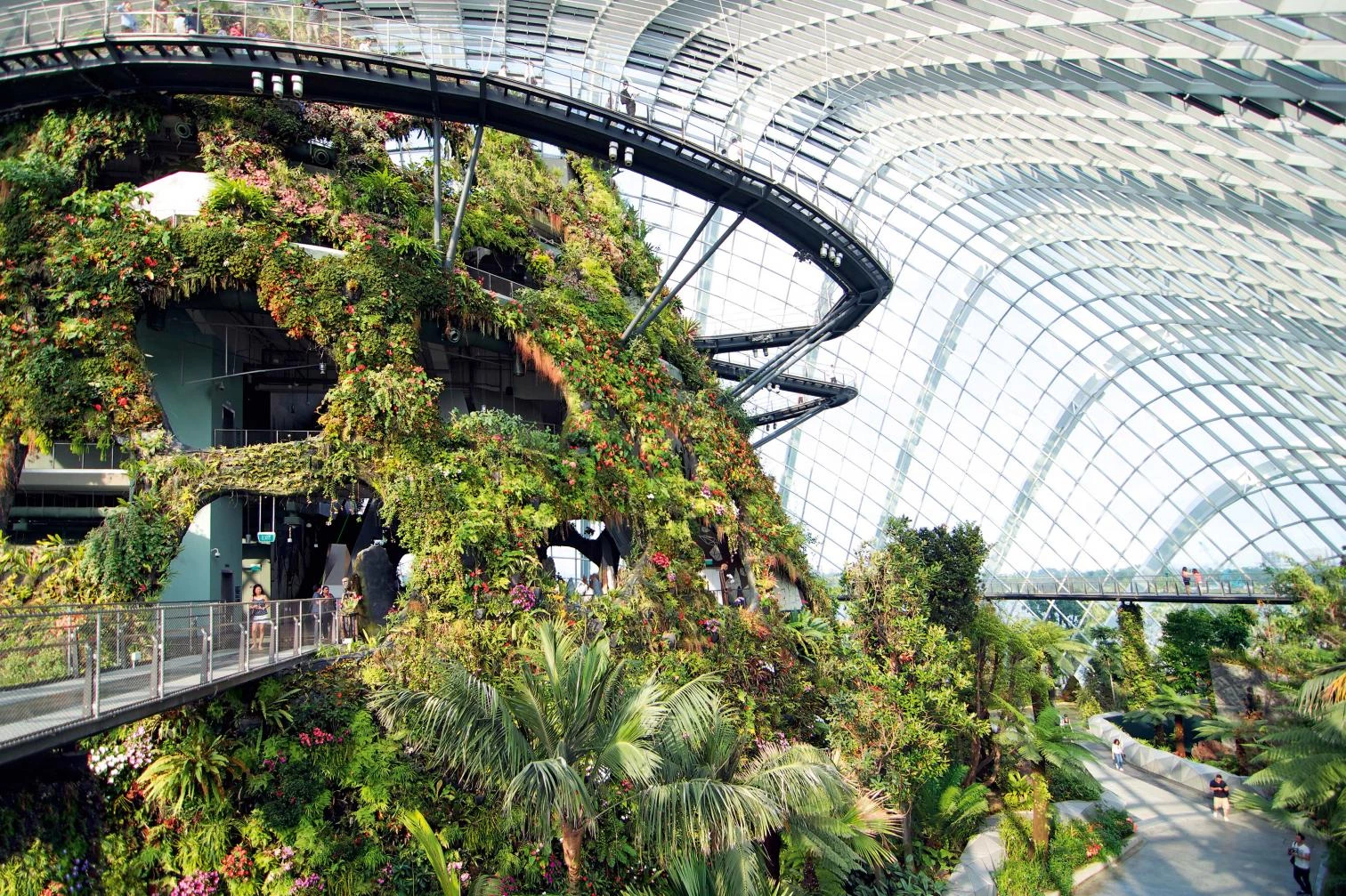
Hydroponic or Substrate-Based
What elements is a green facade made of? What are its advantages and inconveniences? To put it simply, a green facade involves installing a support for vegetation to grow from the base of the wall. The kind of support is what determines the green facade’s degree of technical sophistication, turning vegetation, as it does, into an innovative material at the service of architecture.
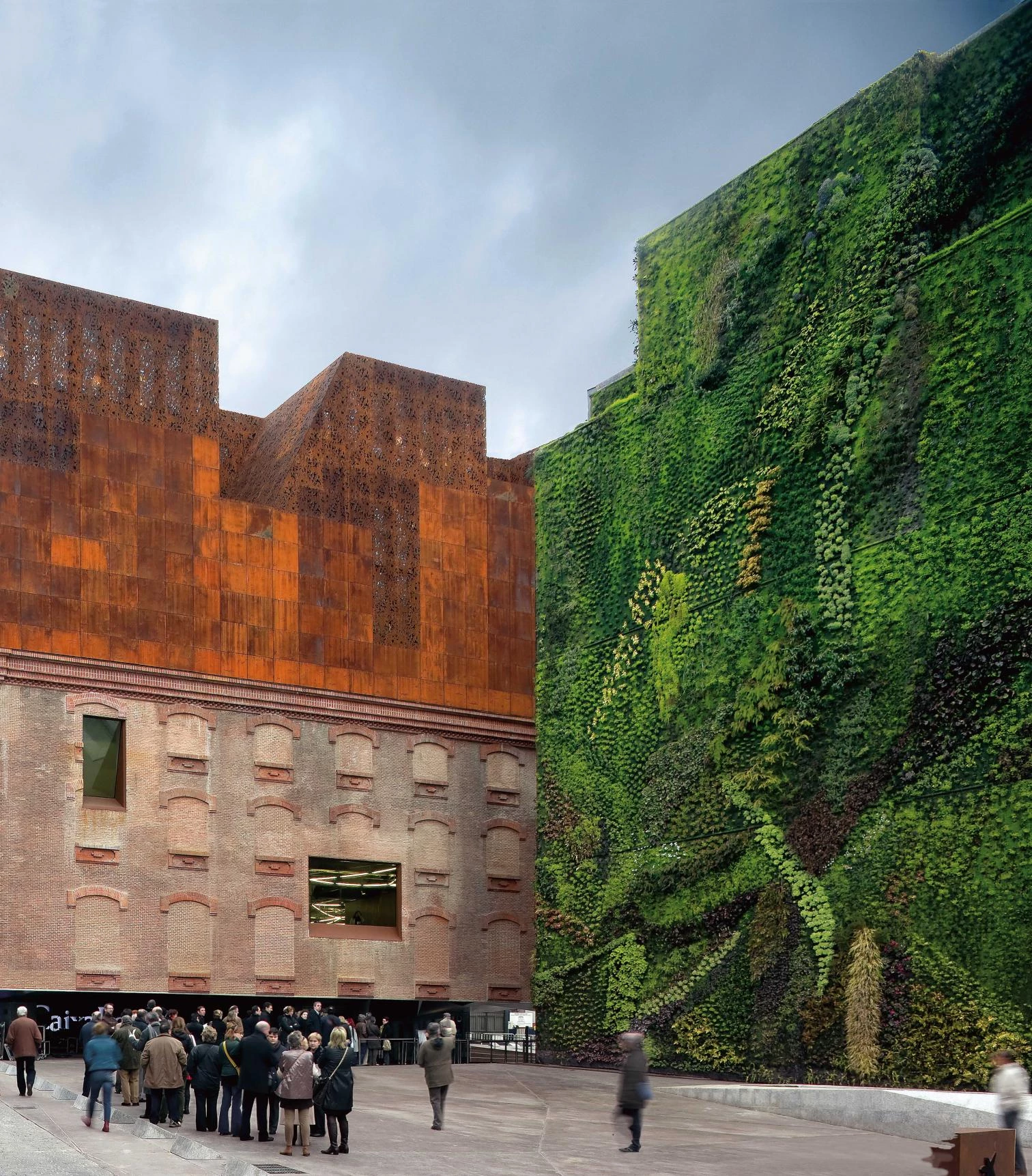
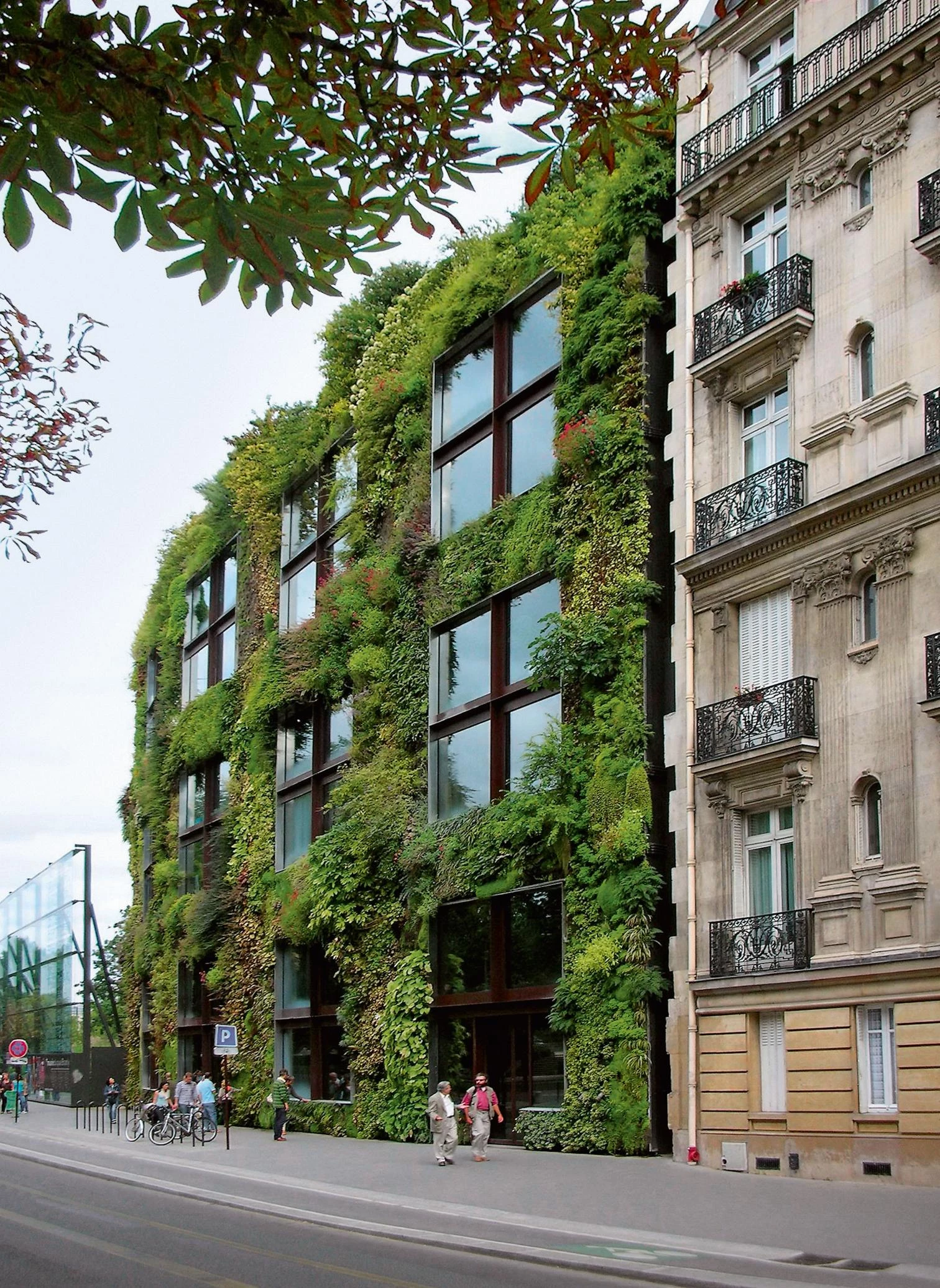
Green facade systems are structures that can be installed indoors, but they are generally preferred for the exterior parts of buildings. They can be classified by the way they receive their nutrients, so are either hydroponic or substrate-based.
Hydroponic gardens are those where the roots of the plants grow in an inert medium (non-woven felt, rockwool, or technical foam, for example), in such a way that all the nutrients the plants need reaches them through an irrigation system. These systems are lighter and highly durable, but pose problems when dealing with low temperatures, besides being sensitive to defects in the irrigation system and being more prone to suffer from fungal and bacterial plagues.
In a substrate-based system, the roots grow in an organic medium with light mixtures (technical pearls and foams) that give them the capacity to retain water while contributing nutrients and helping with airing and drainage. The system is more resistant to cold, speeds up plant growth, and requires less maintenance than hydroponic systems. The main inconvenience is the weight of the substrate, along with the need to use a more complex irrigation system and the fact that, because of the low durability of the substrate, it ends up needing to be fertilized or even replaced.
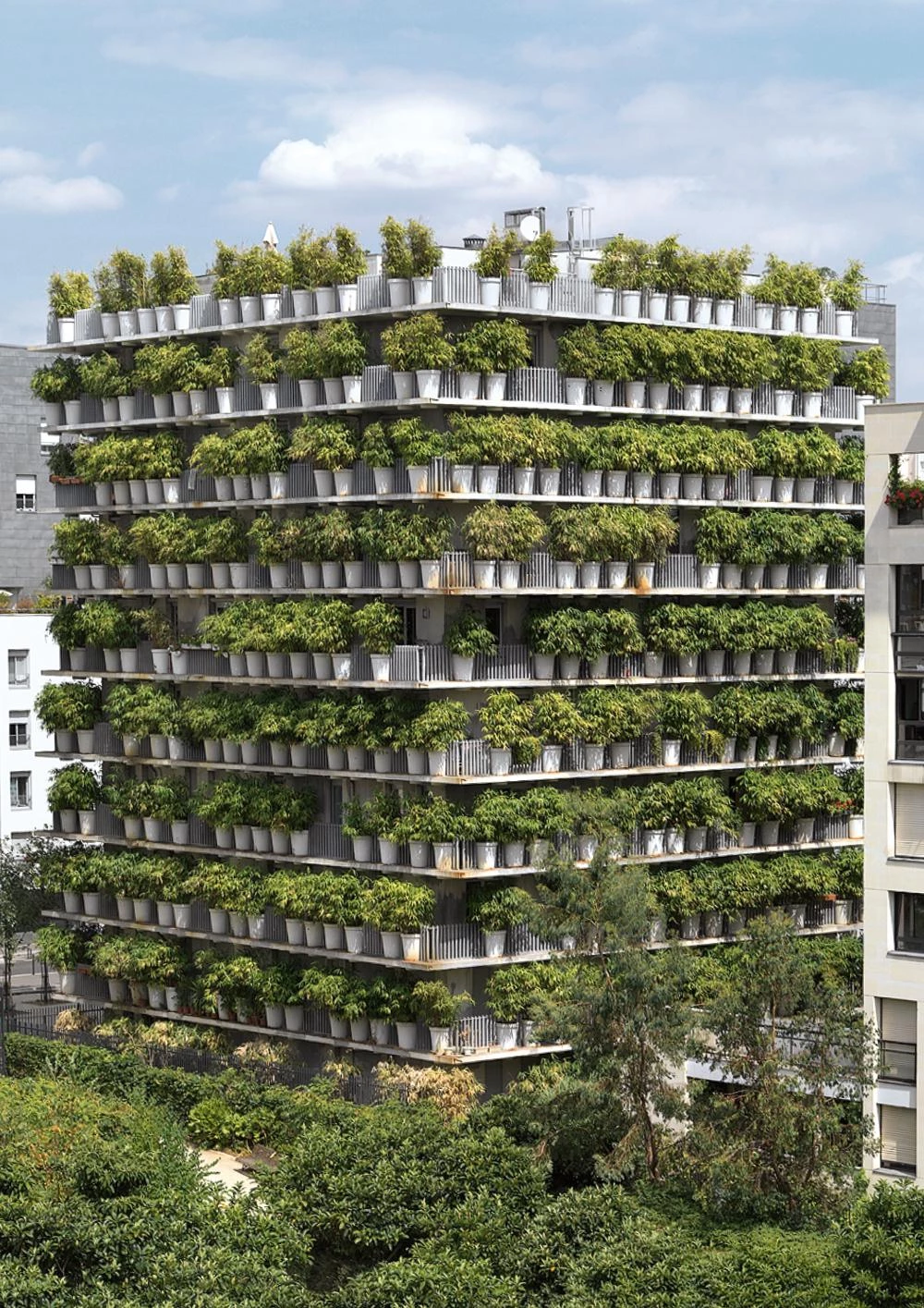
Inspired in tradition, substrate-based vertical gardens enable plants to grow fast and facilitate maintance, but their weight and need of more complex irrigation systems make them more difficult to integrate.
Traditional and New Systems
Complementing this classification is a system based on the type and placement of the plant species, which gives rise to two families: the traditional systems of gardens based on climbing plants, and vertical plant beds.
In general, to install a vertical garden, the first element you need is a container on the facade to hold the vegetation and also the necessary substrate. This container can be attached to the facade in different ways. It can be made of plastic or metallic materials, and it is generally modular, hence easily adaptable to the shape and dimensions of the facade to be covered. The container must ensure that the substrate stays in a vertical position, and the less thick it is, the better, while ensuring that the plants can grow.
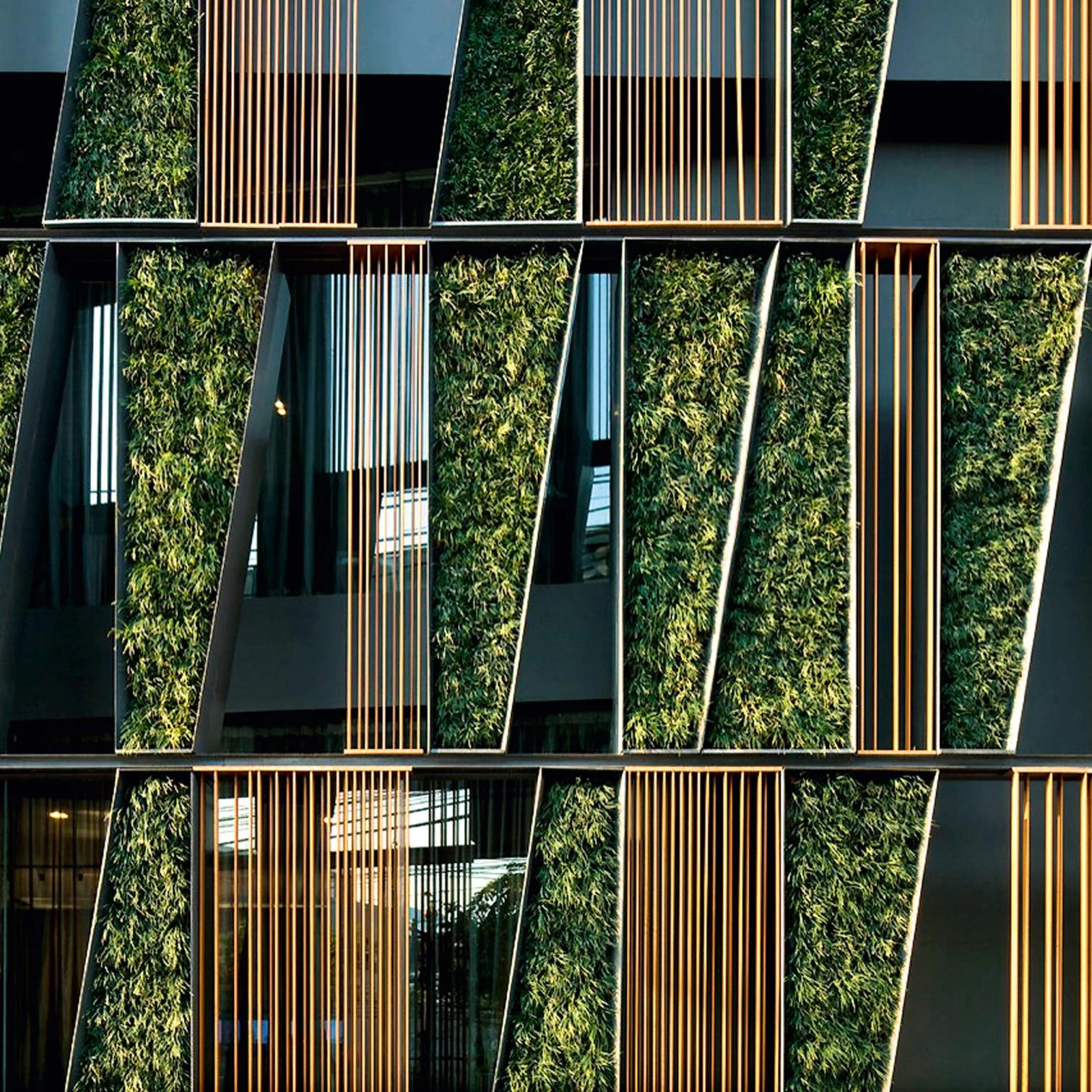
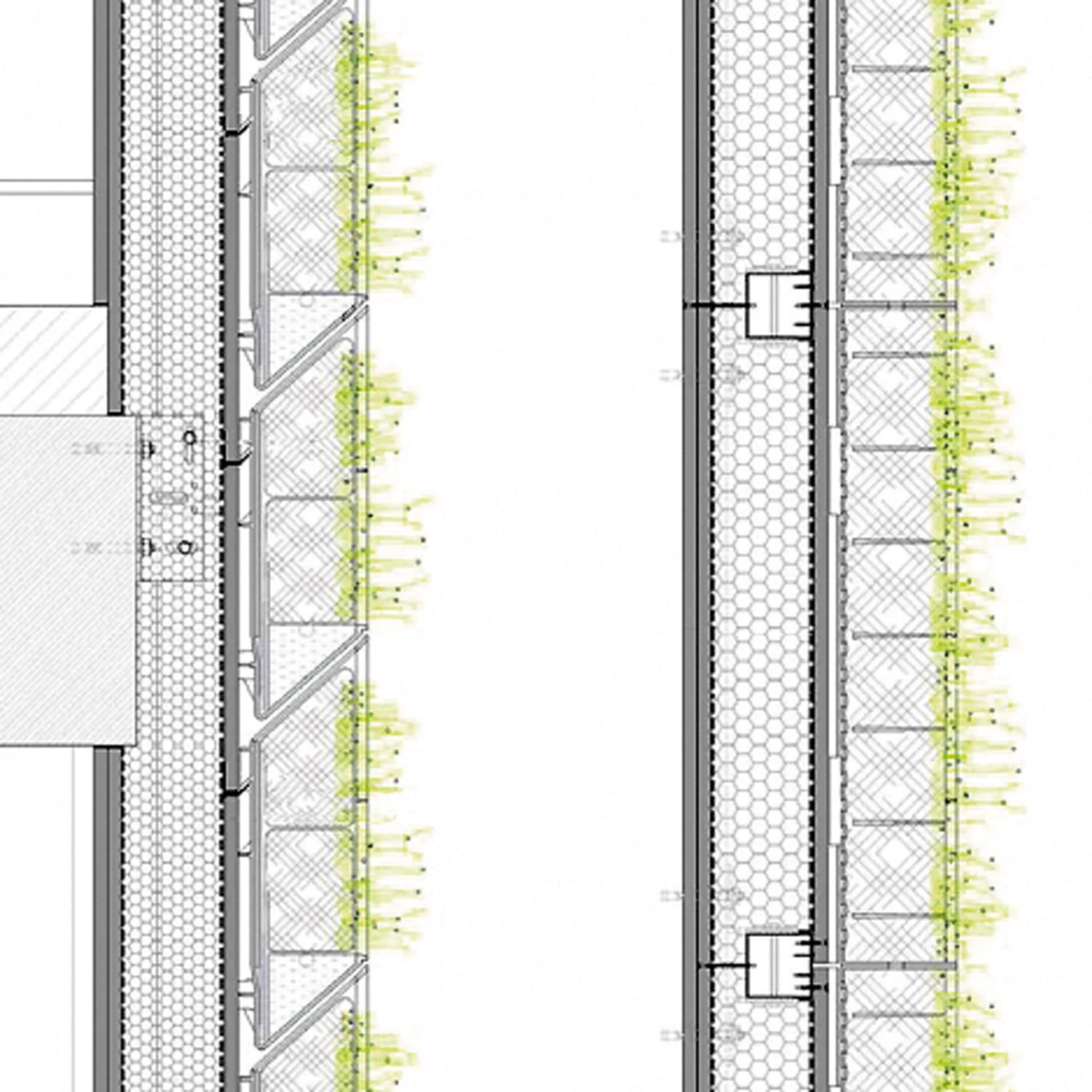
The container elements can be modular or built on site. The modular systems are composed of quickly assembled prefabricated panels, while the on-site ones are put up layer by layer, in such a way that they can be adapted to any form that the facade may take. For its part, the vegetation can be preplanted (making it possible to put plants that are already grown enough to cover the facade from the start) or planted on the spot.
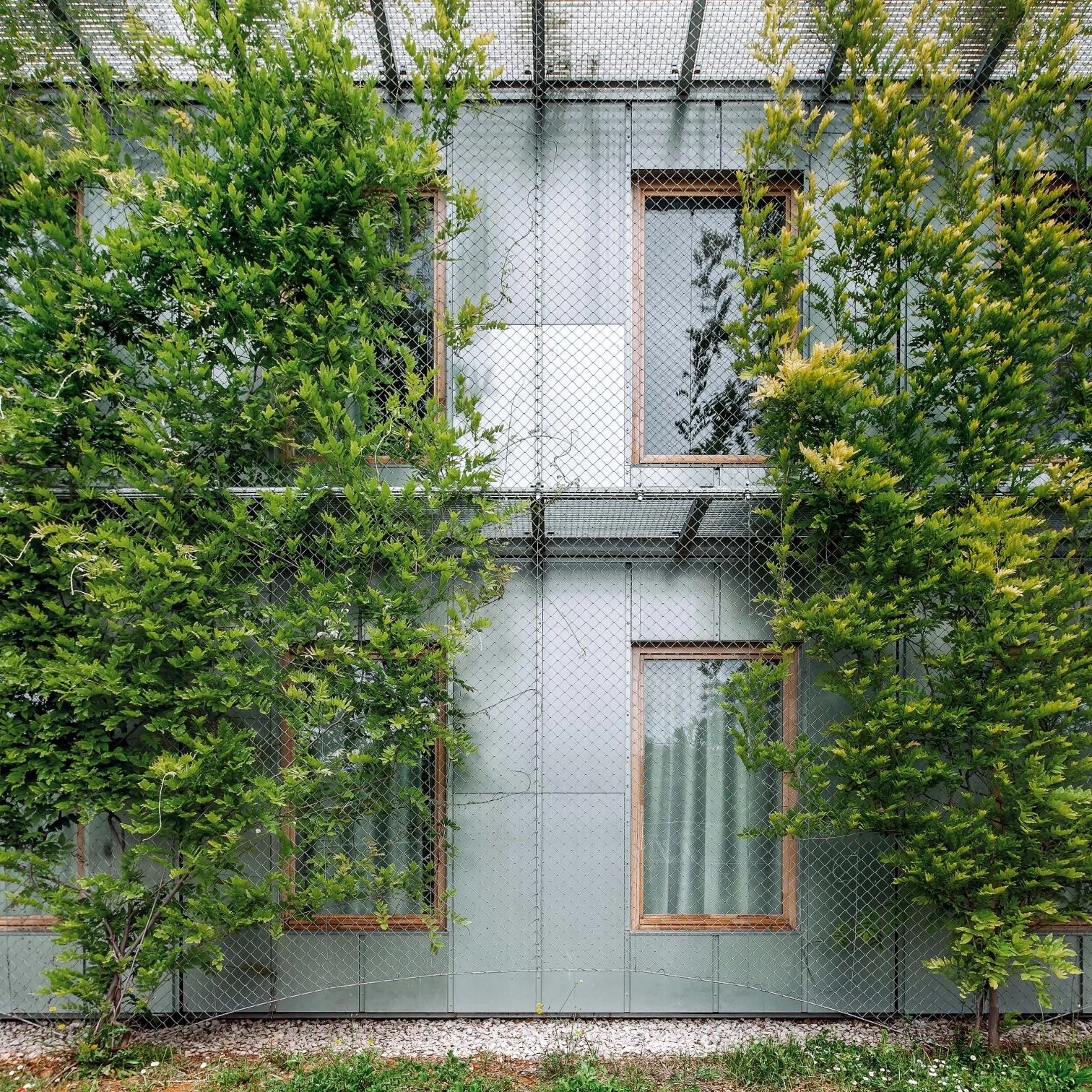
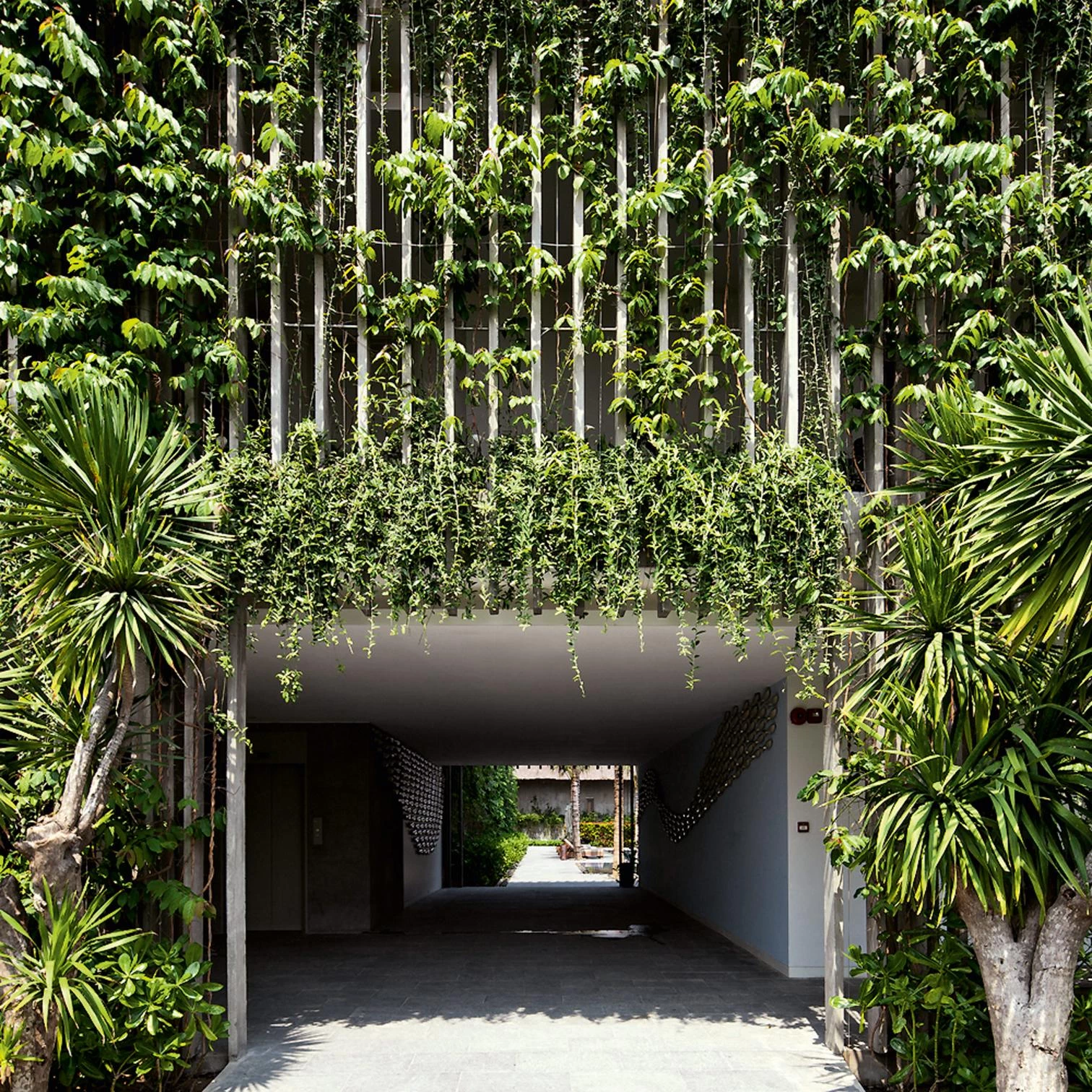
In vertical garden systems, the facade must be equipped with a system that guarantees a constant water supply, generally through trickle irrigation, using water that gravity brings down from the high part of the facade, to be collected in the lower part by means of drains and recirculated. The system is completed, finally, with the fixing of the container to the wall, usually leaving an air chamber between the green facade and the wall.
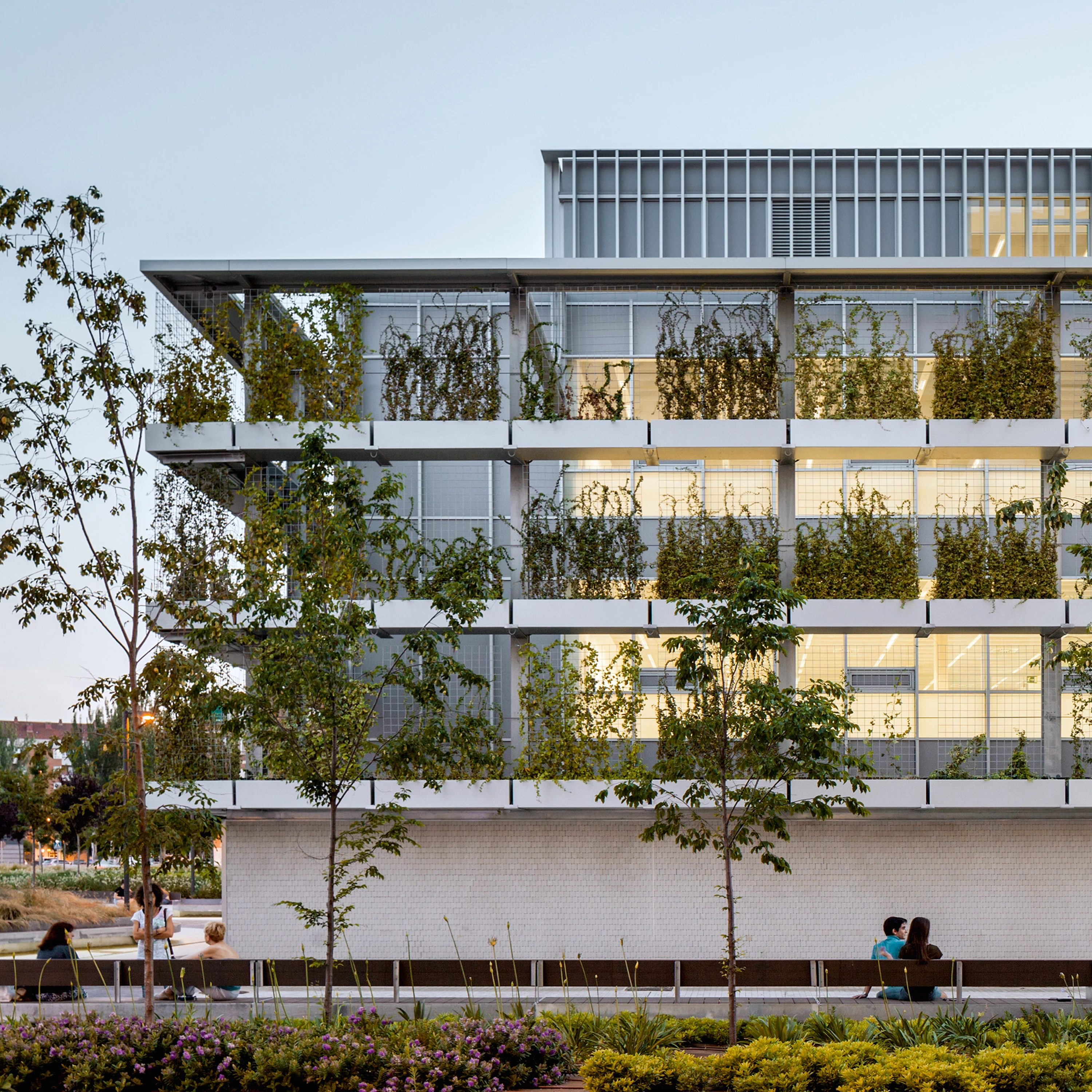
Advantages and Inconveniences
The advantages of green facade systems are of an environmental, energetic, structural, and social nature. In the first place, the quality of air in the building and around it improves significantly. This is because the plants take in carbon dioxide, release oxygen, and ‘cleanse’ the air of dust particles and pollutants suspended in it (they can filter as much as 85% of these particles). On the other hand, by providing thermal and acoustic insulation, green facades reduce ambient temperature around the building. This effect is reinforced by the fact that the vegetation absorbs solar radiation, thus regulating temperature and helping to reduce air conditioning costs. In fact, plants can in summer prevent overheating by absorbing direct radiation, and in winter prevent indoor heat from escaping. As for acoustic insulation, the vertical gardens can insulate as much as 40dB of sound coming from outside. The vegetation that covers the building also contributes – granting that maintenance is adequate – to protecting its surfaces against rain and ultraviolet rays. Finally, green facades can upgrade buildings, enabling them to obtain higher scores in sustainable construction certificates and sometimes also improving buildings and their environs aesthetically.
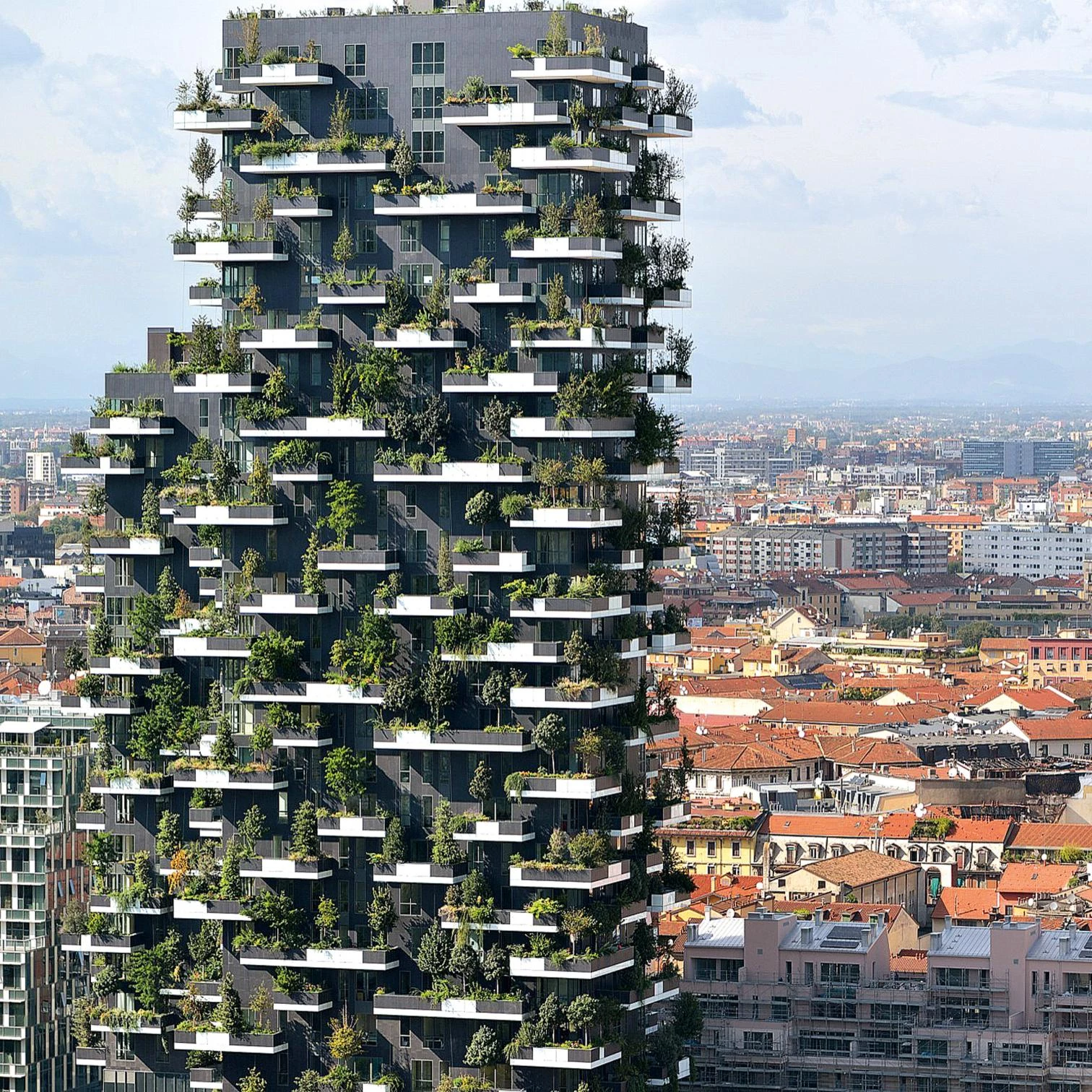
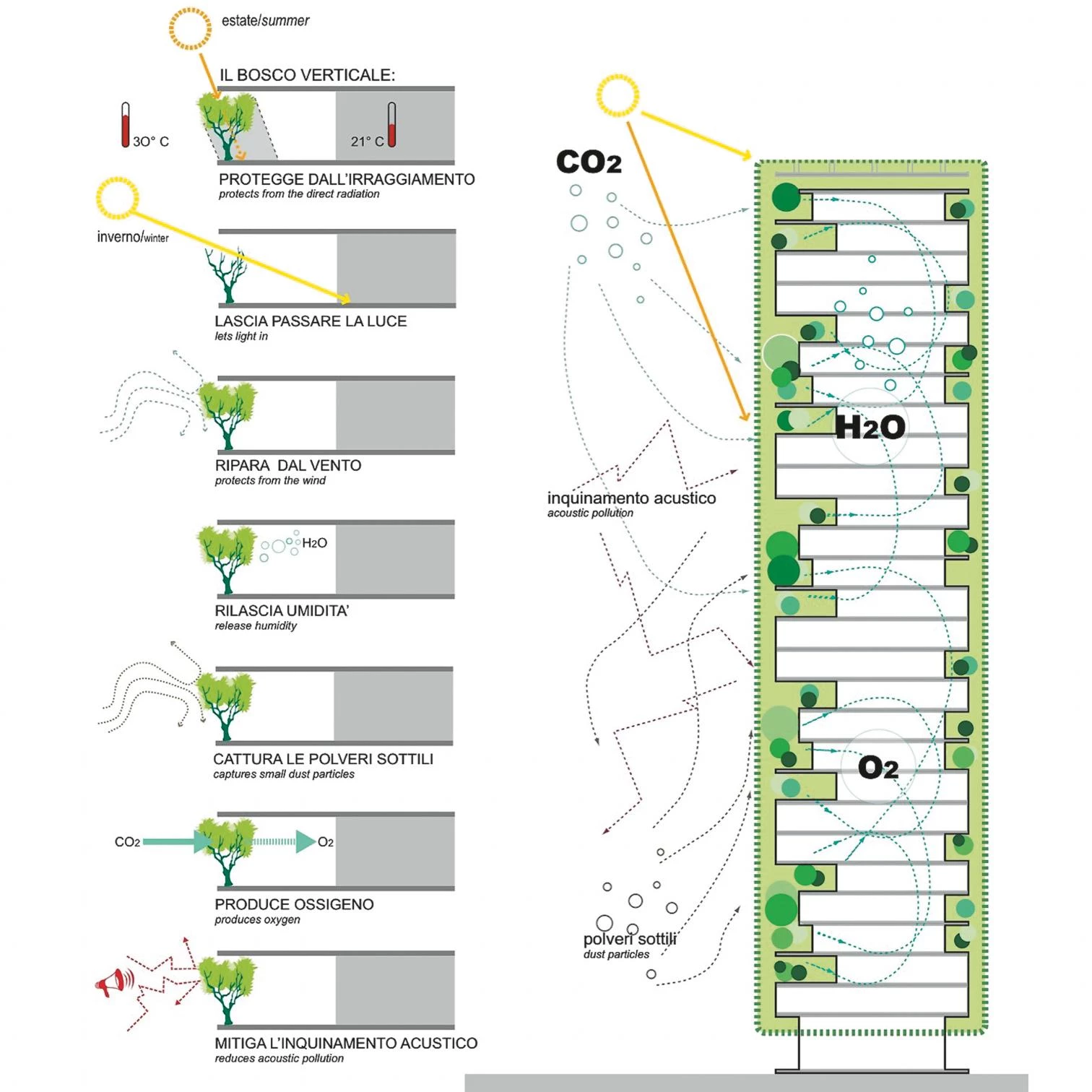
Although the benefits of green facades outweigh the inconveniences, we shouldn’t forget about some possible negative effects. Green facades can be heavy on structures, so are sometimes unfeasible without structural reinforcement, which can make the project more expensive. Hence the importance of incorporating the study of these kinds of systems into the architectural project, from the earliest phases. On the other hand, because they are ‘living material,’ plants need adequate maintenance, and this comes with increases in costs. Moreover, facades of this kind require a large investment, involving amounts that proprietors cannot always afford, especially in refurbishments. Finally, if the choice of botanical species is not suited to the environment, if the installation is not executed with quality, or if maintenance is below par, the growth of the plants and the presence of water can bring about structural problems, leaks, and dampness.
In spite of these and other difficulties, vertical gardens have, along with green roofs (see Arquitectura Viva 195), become construction elements in themselves, used more and more frequently in our cities. The endorsement for them comes from their undeniable environmental advantages. Hence the importance of incorporating them into legislation, as obligatory measures, particularly in the next revision of the Technical Codes for Building.
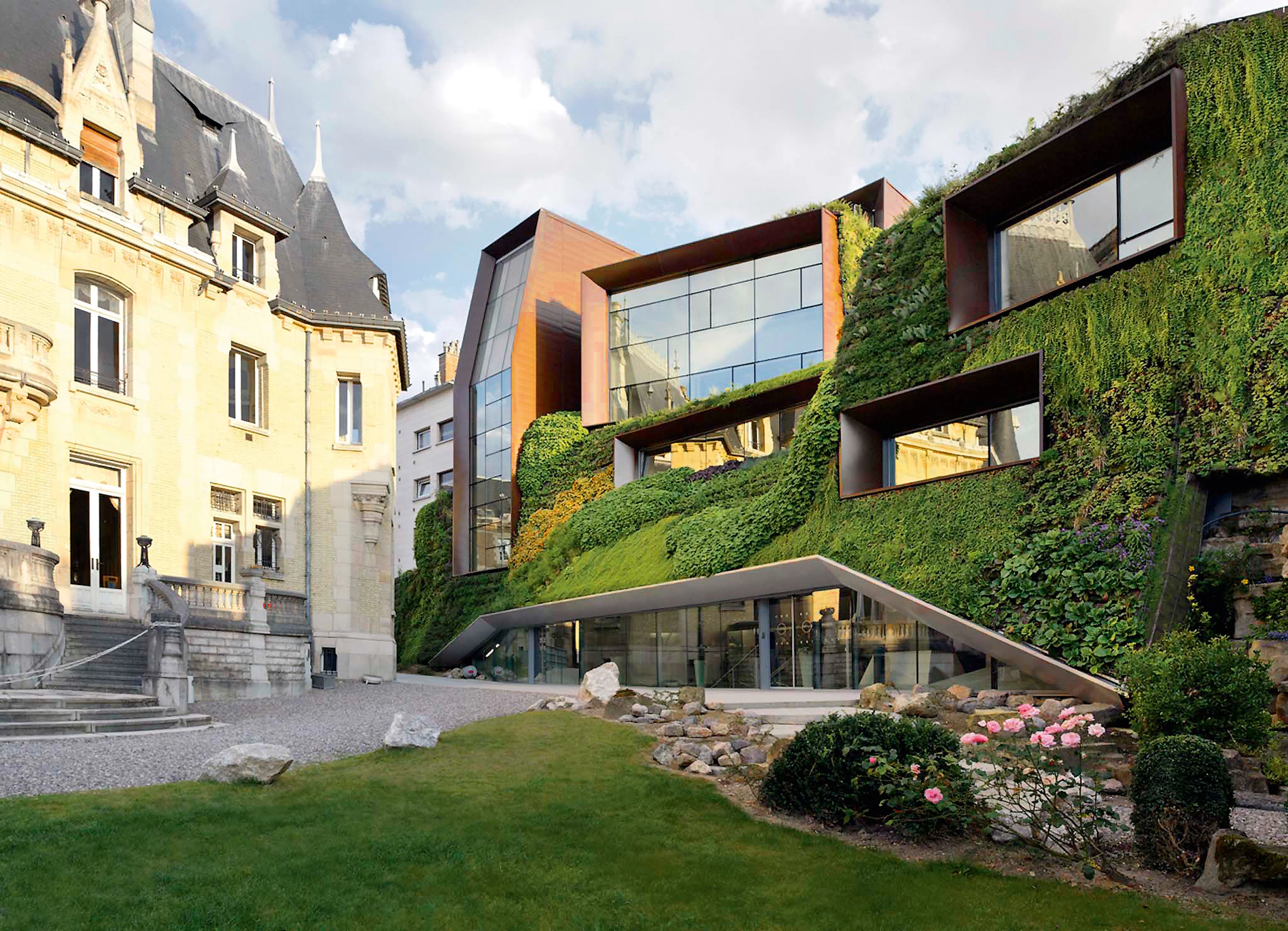
Consuelo Acha and Esteban Domínguez are professors in the ETSAM-UPM Department of Construction.

