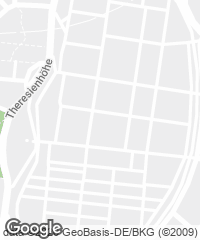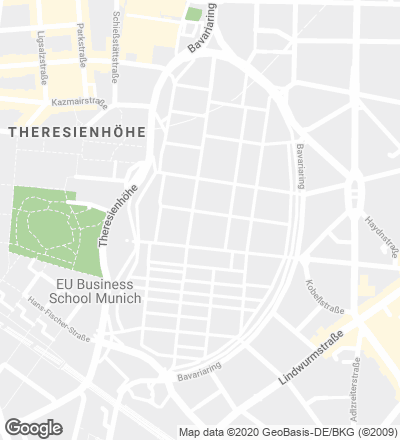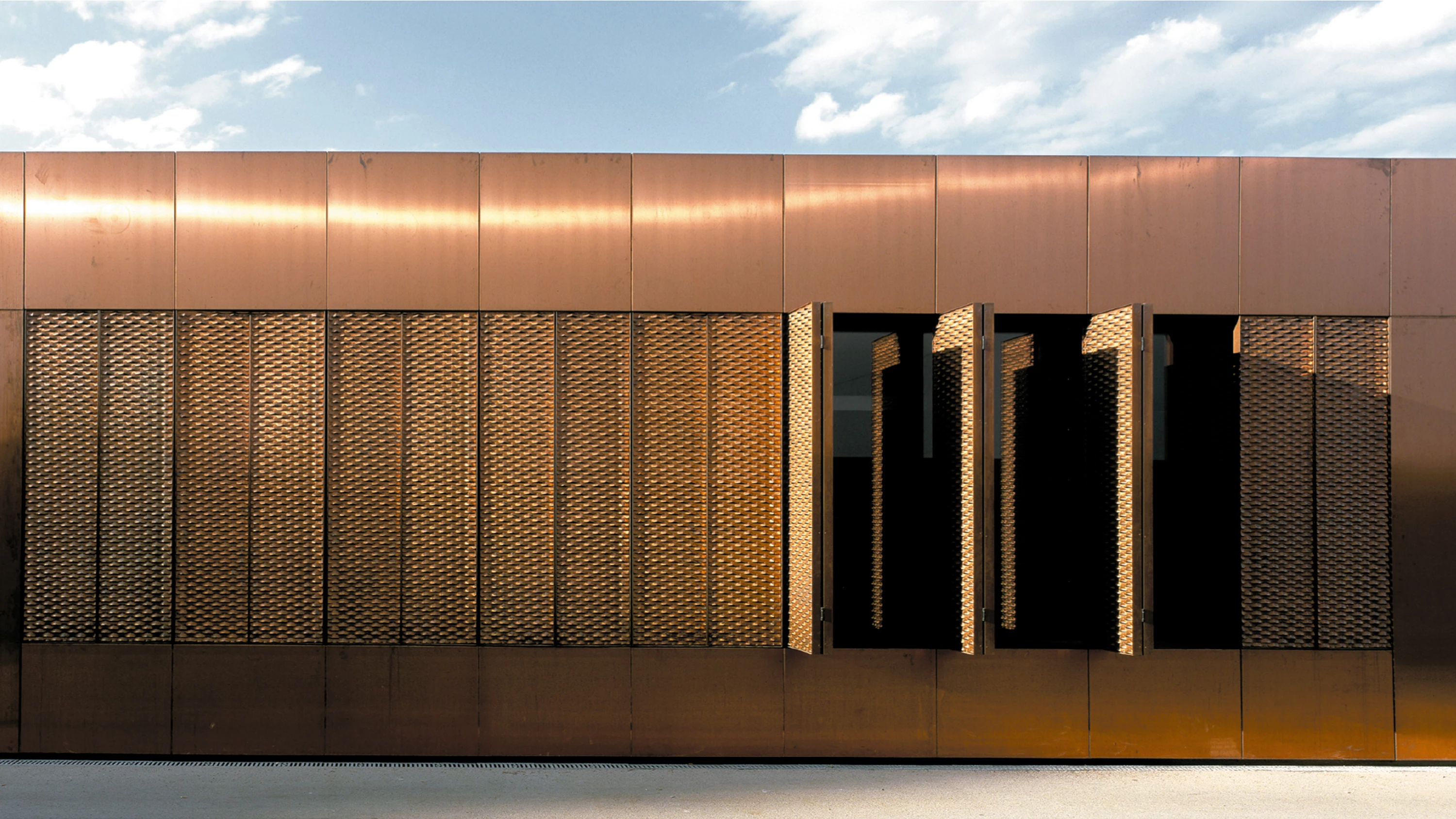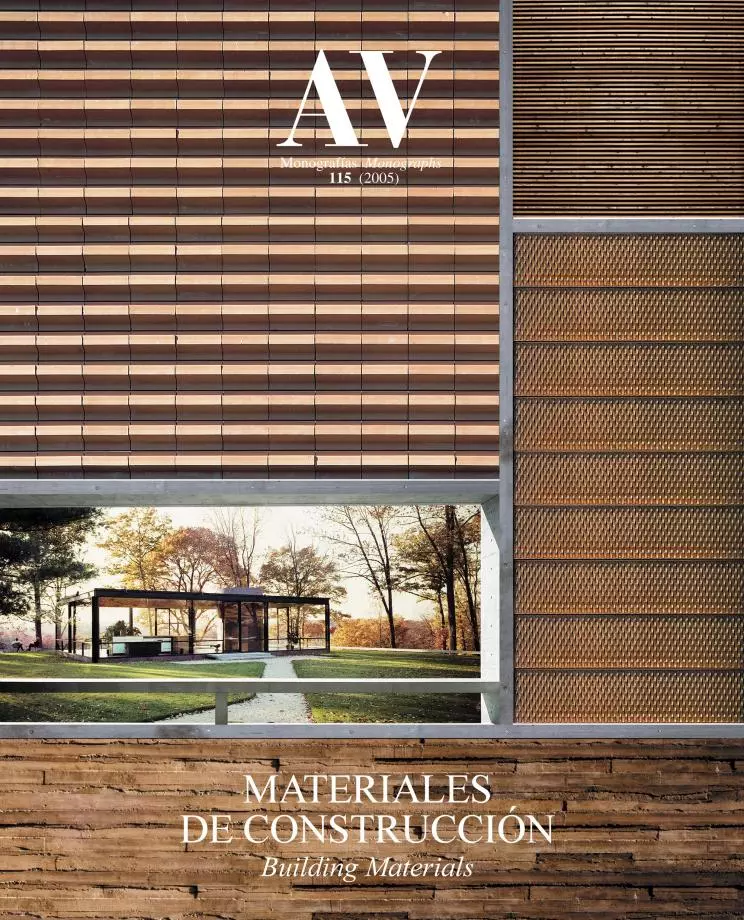Services Center, Munich
Staab Architekten- Type Culture / Leisure
- Material Copper Metal
- Date 2002 - 2004
- City Munich
- Country Germany
- Photograph Werner Huthmacher


The city of Munich celebrates its beer festival in a large esplanade known as the Theresienwiese, west of the historic quarter. Every year these grounds, which extend at the feet of the allegorical monument of Bavaria, are filled with carps and welcome over six million visitors during fifteen days. The services center was inaugurated in the past edition – built after being designated winner in a competition –, and it is the only building that will remain on the site permanently, and whose objective is to improve the organization and running of the fair.
The volume accommodates the police station, first aid and administration offices of the festival, and also the offices of the Bavarian Red Cross, the fire brigade, lost and found information and a youth center. The challenge was how to undertake the design of a building that should be kept closed and protected both from the weather and from vandalism during the months in which it is not open to the public. The answer to these requirements took on the form of a copper bar, with all its facades sealed, that crouches on the horizontal surface of the esplanade. When the festival opens, three gates rise to show the way inside and to mark at the same time, like large billboards, the specific function they serve. The premises are organized in two floors (basement and ground floor) along two parallel bands separated by landscaped courtyards. From the exterior, the appearance is that of a weightless, ephemeral box alighted on the ground. The interior, with the excavated courtyards and the glass facades around them, offers a quiet, daily atmosphere in contrast with the din of the fair.
Copper sheets of 1.5 mm in thickness clad every sides of the prism. A strip of windows covers the facades fronting the esplanade, concealed with perforated copper shutters: the privacy of the interior is thereby guaranteed, yet allowing enough light in. On the fourth facade, that looks onto the green slope delimiting the esplanade, the courtyards are protected by copper parapets that seem to repeat, but on ground level, that part of the facade that is punctured by courtyards. Small series of skylights round off the illumination of the courtyards and windows in their furthermost areas. The copper skin wrapping the prism will turn green over the years, which will help to blend the building into the hillside when the area is empty, thereby diluting its solitary presence... [+]
Cliente Client
State Capital Munich
Arquitectos Architects
Volker Staab, Alfred Nieuwenhuizen, Staab Architekten
Colaboradores Collaborators
Medina v. Arnim, Alexander Böhme, Birgit Knicher, Helga Blockdorf, Jürgen Rustler, Petra Wäldle
Consultores Consultants
Aichner-Kazzer (obra site supervision); CPB Cronauer Beratung und Planung (estructura structure); Pregler (paisajismo landscaping); IBF (ingeniería mechanical engineering); Karl Saurugg (electricidad electricity); Brüninger & Co (comunicación communication technology); DER (presupuesto cost and time planning)
Fotos Photos
Werner Huthmacher







