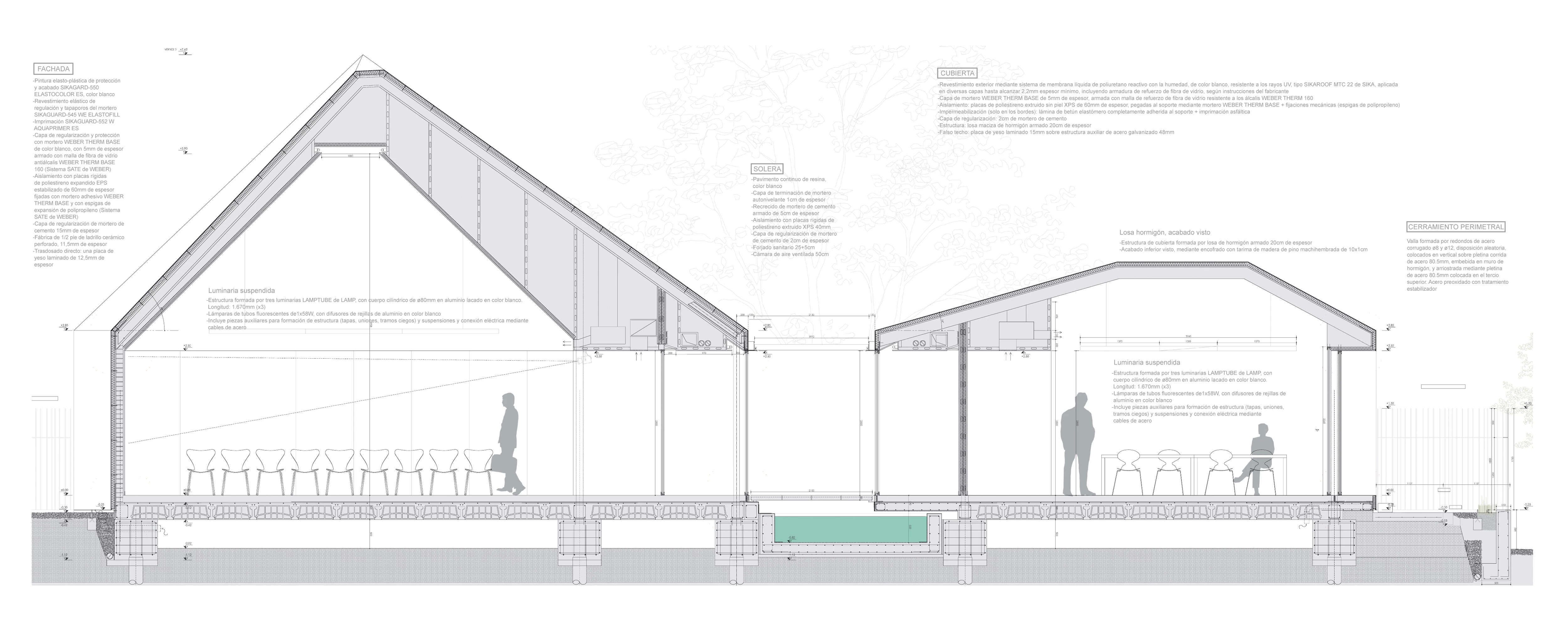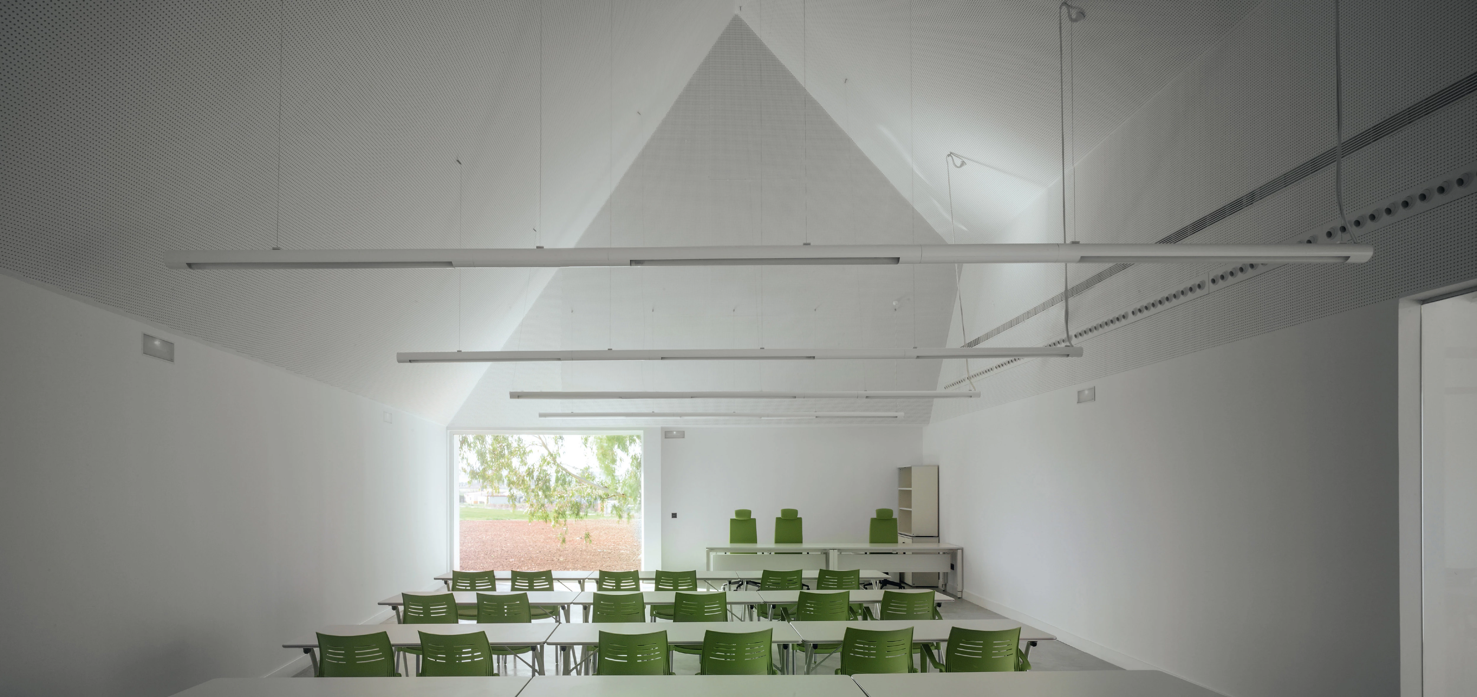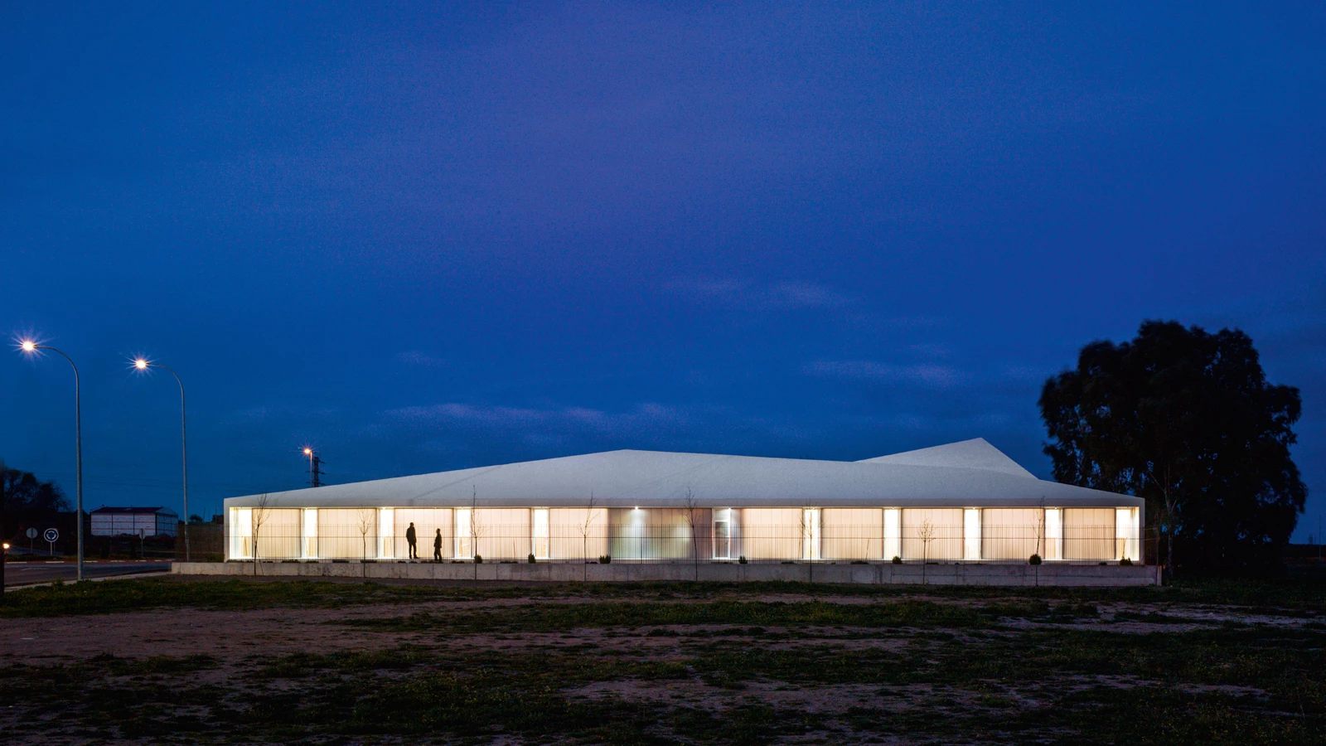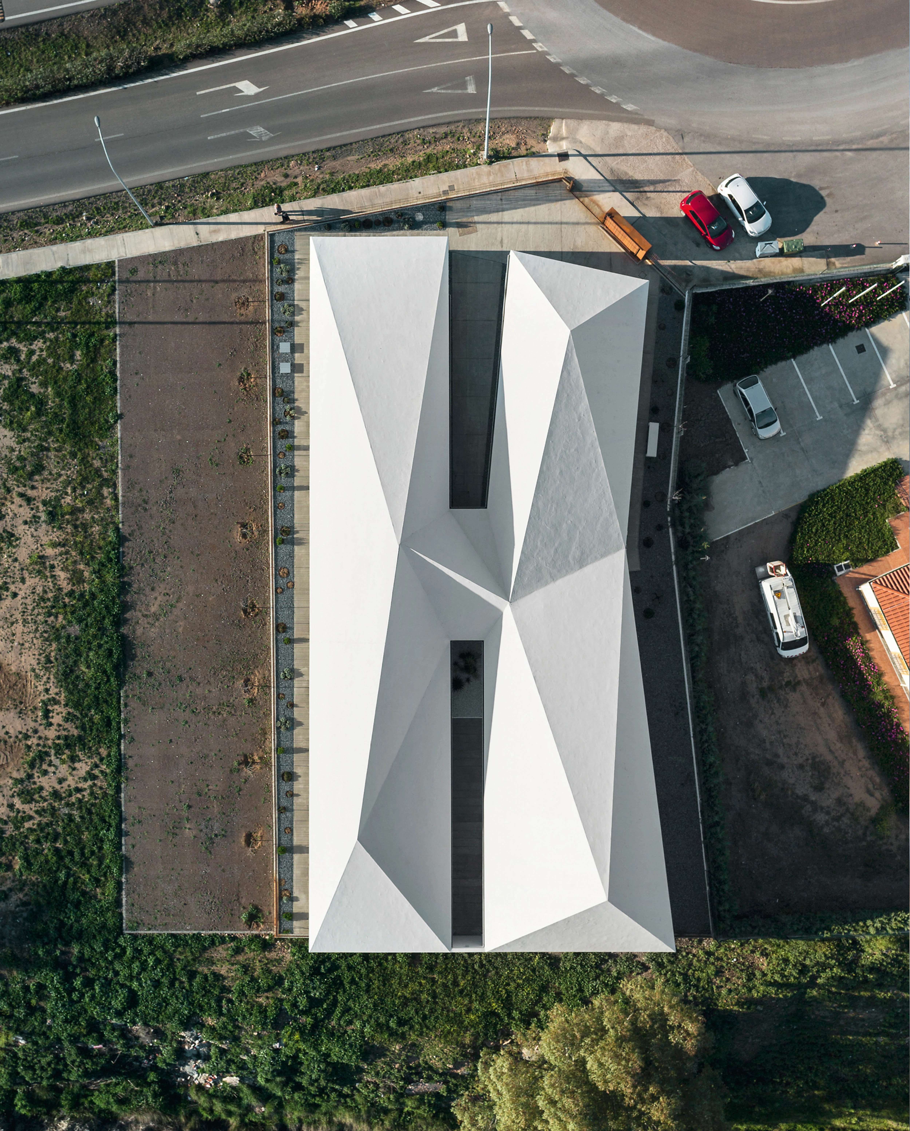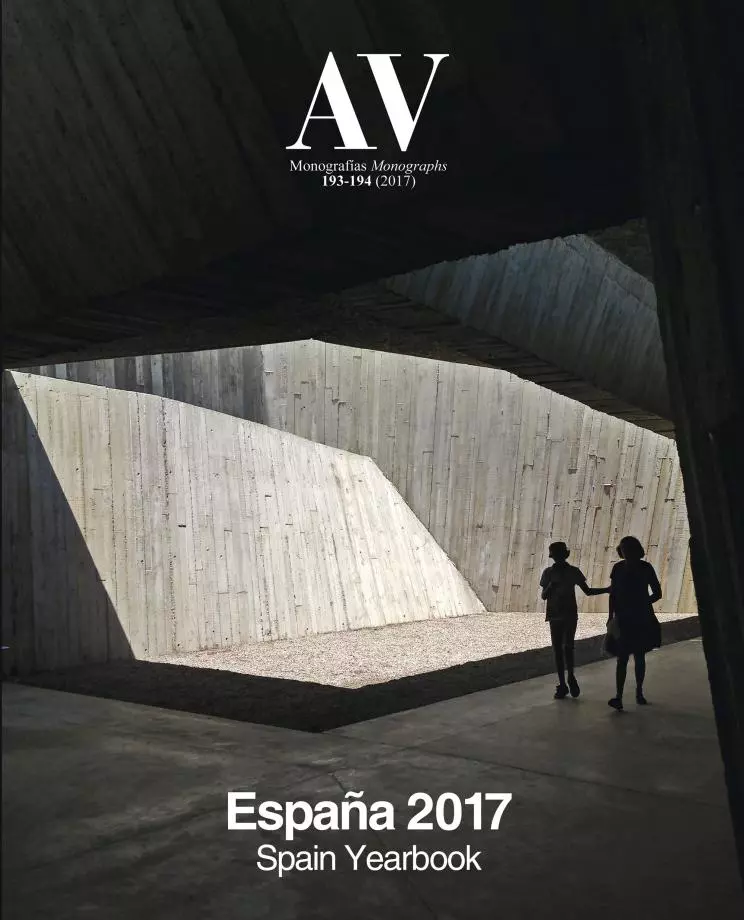Development Center, Calamonte
NGNP Arquitectos- Type Institutional
- Date 2016
- City Calamonte Badajoz
- Country Spain
- Photograph Jesús Granada
The site where the new Development Center goes up is located on the urban border of the small town of Calamonte – north of the province of Badajoz, 61 kilometers from the capital of the province and only 7 kilometers from Mérida, the capital of the region of Extremadura. The center sits on a small platform that offers vantage views of the surrounding farmlands. This location gives the project a special value in terms of city-country-landscape relationship, aside from determining the main conceptual and formal decisions that inspire the design. Besides, the presence of the building from afar, from the roads of access, highway A-66 and the Carretera de Sevilla, also calls for a specific approach to the design.

The unique location of the center determines the main design decisions. In this way, a faceted roof makes the building visible from afar and at the same time it engages in dialogue with the hilly landscape around it.

The roof becomes the key piece in the project design: seen from a distance, the building manages to achieve a compact image thanks to this element, establishing a dialogue with the hills surrounding the county. From up close, the roof rises so that the spaces that need it can have a greater floor-to-ceiling height, such as the entrance to the assembly hall, giving the interiors a special and dynamic character. The volume of the Development Center is inserted in the plot – rectangular and facing north-south – adapting to its longitudinal geometry. The generating concept of the building at ground level is the courtyard-crack along its central axis, which crosses it from side to side and becomes the main space of the project. On the north facade, this crack configures the public access between volumes, and continues, after crossing the lobby, as a more introspective space.
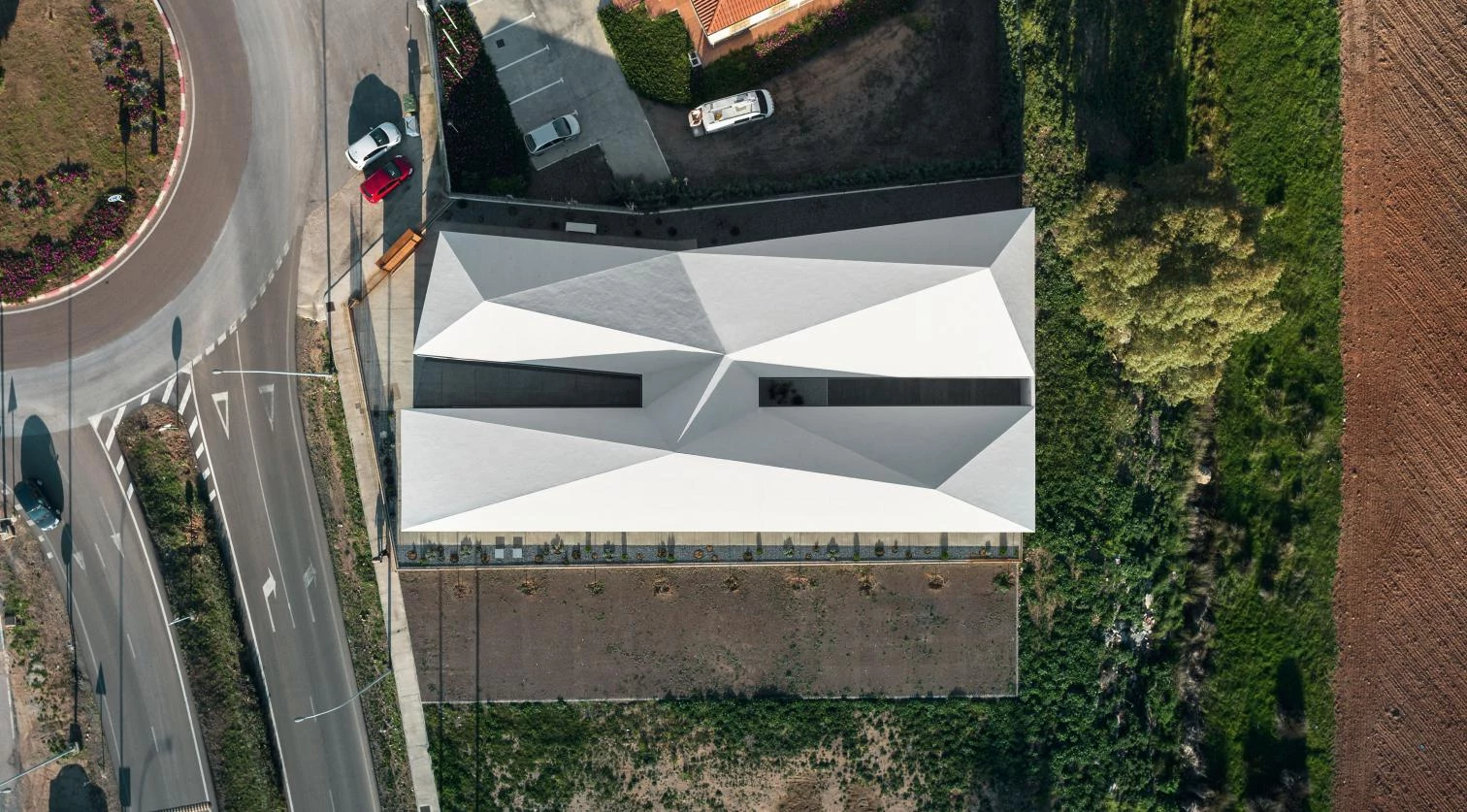
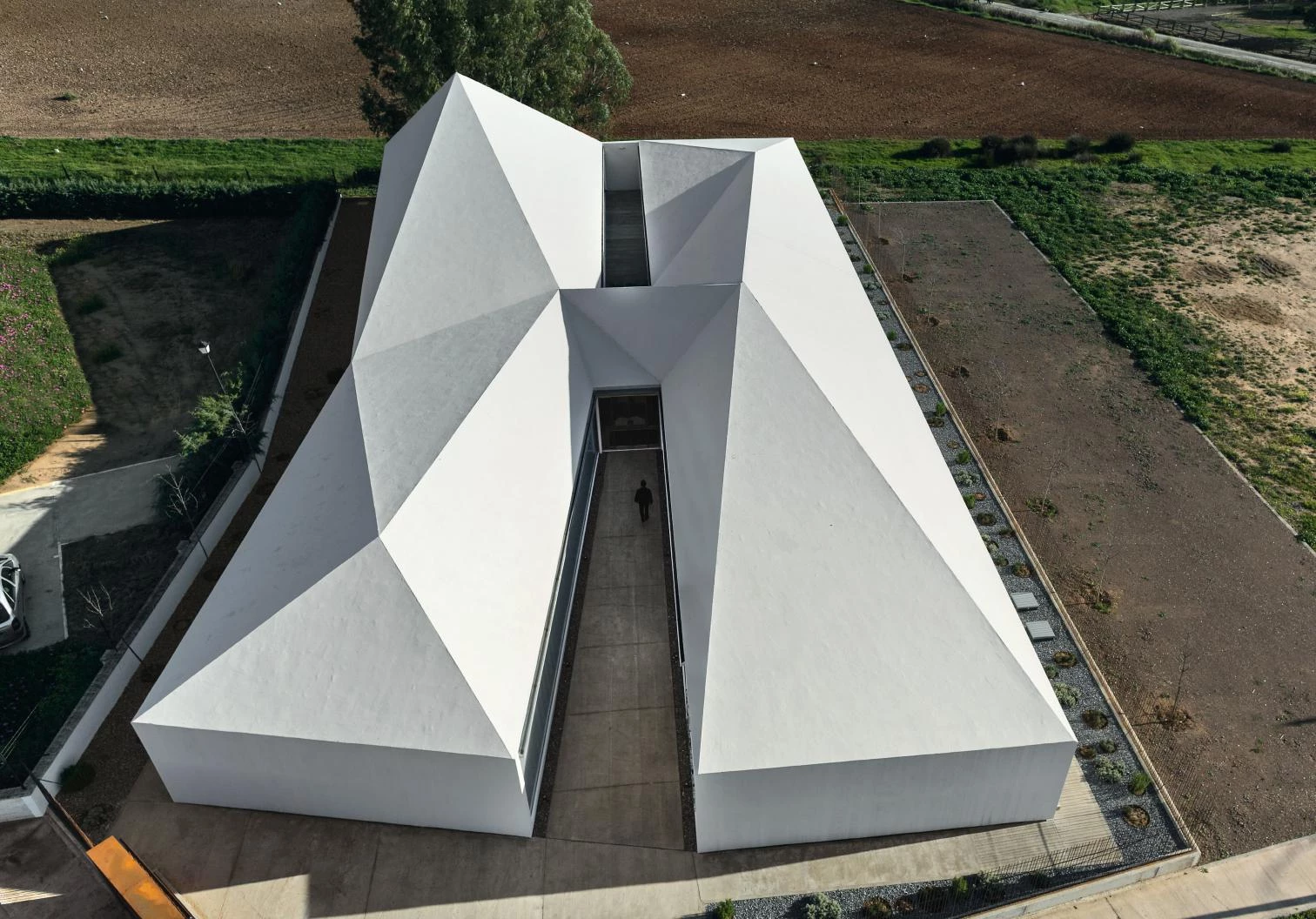
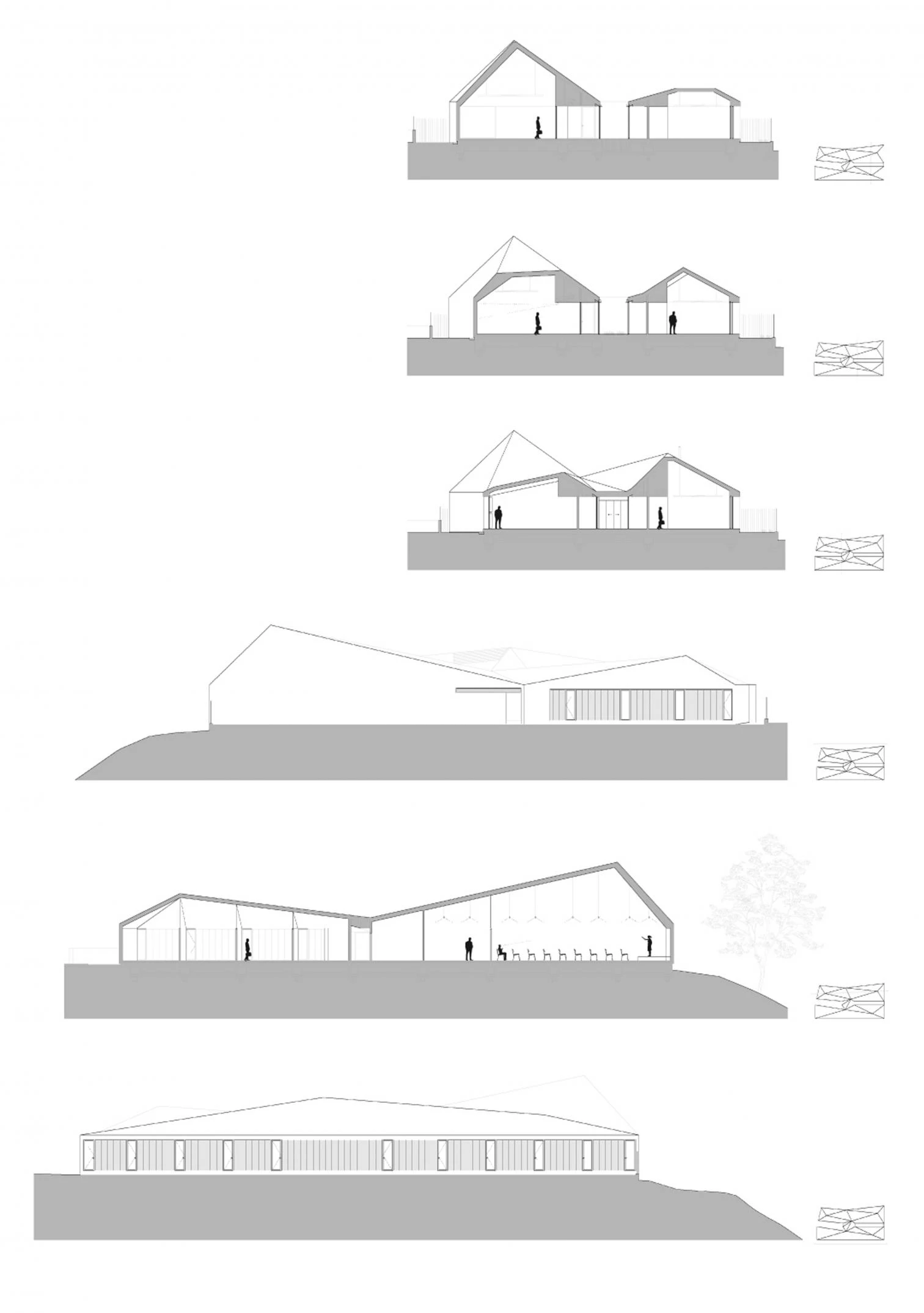
In search of greater flexibility and clear circulation, the uses – business incubator, offices, and meeting rooms – are arranged around the central lobby, which becomes the heart of the building.
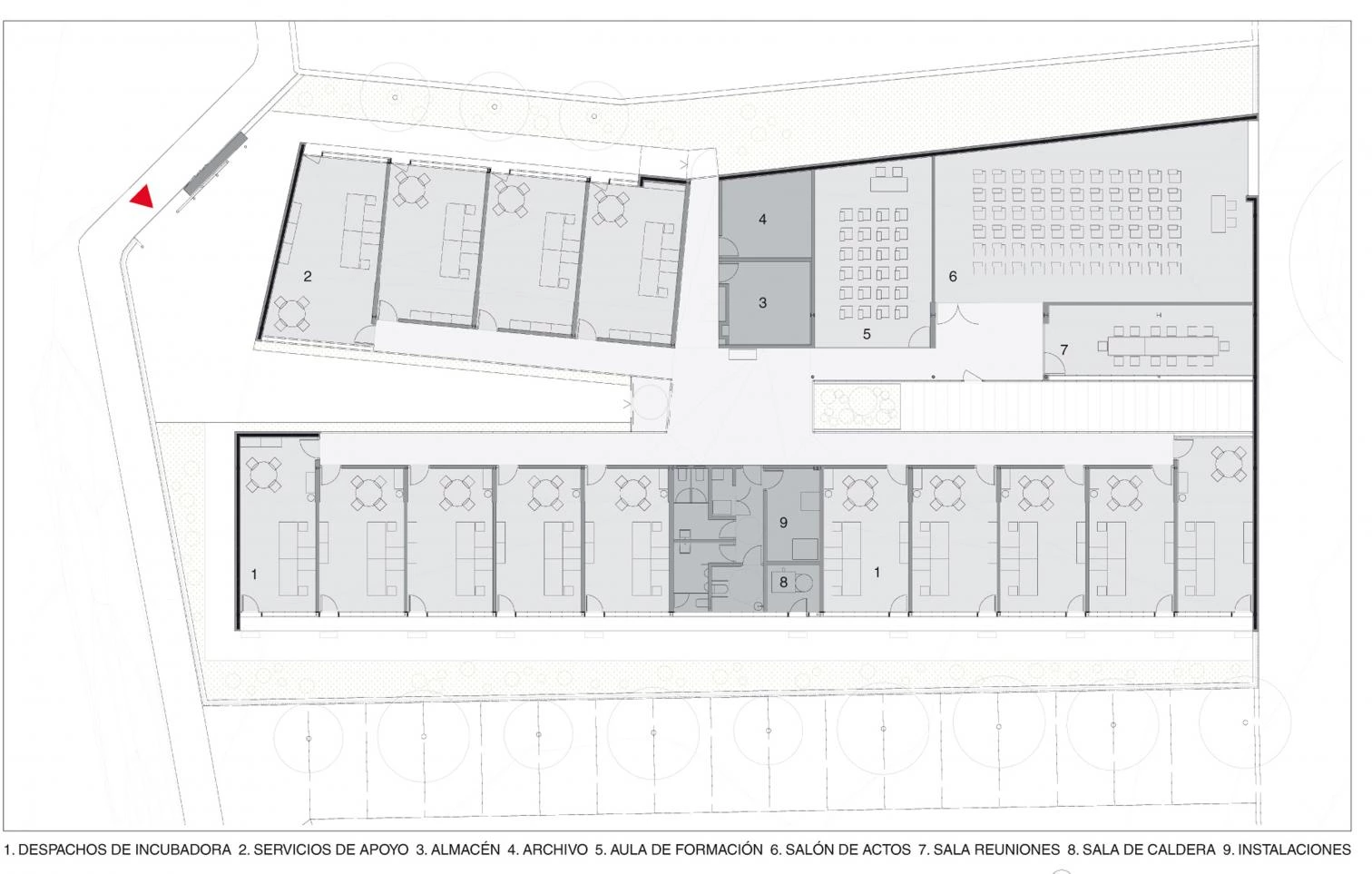
The program, which includes administrative functions to support entrepreneurs, is organized rationally to guarantee flexibility. The uses are grouped into three clearly differentiated units: the business incubator, the supporting offices and the meeting rooms, all arranged around the main lobby, the gravity center of the building that makes circulation for visitors easy. The simple material palette used aims to emphasize the geometric presence of the volume: aside from the white exterior enclosure, finished with a liquid polyurethane membrane, exposed concrete appears only on roofs and floors surfaces, with different degrees of transparency, from glass to cellular polycarbonate of one or two layers, which filter light and control direct solar radiation.
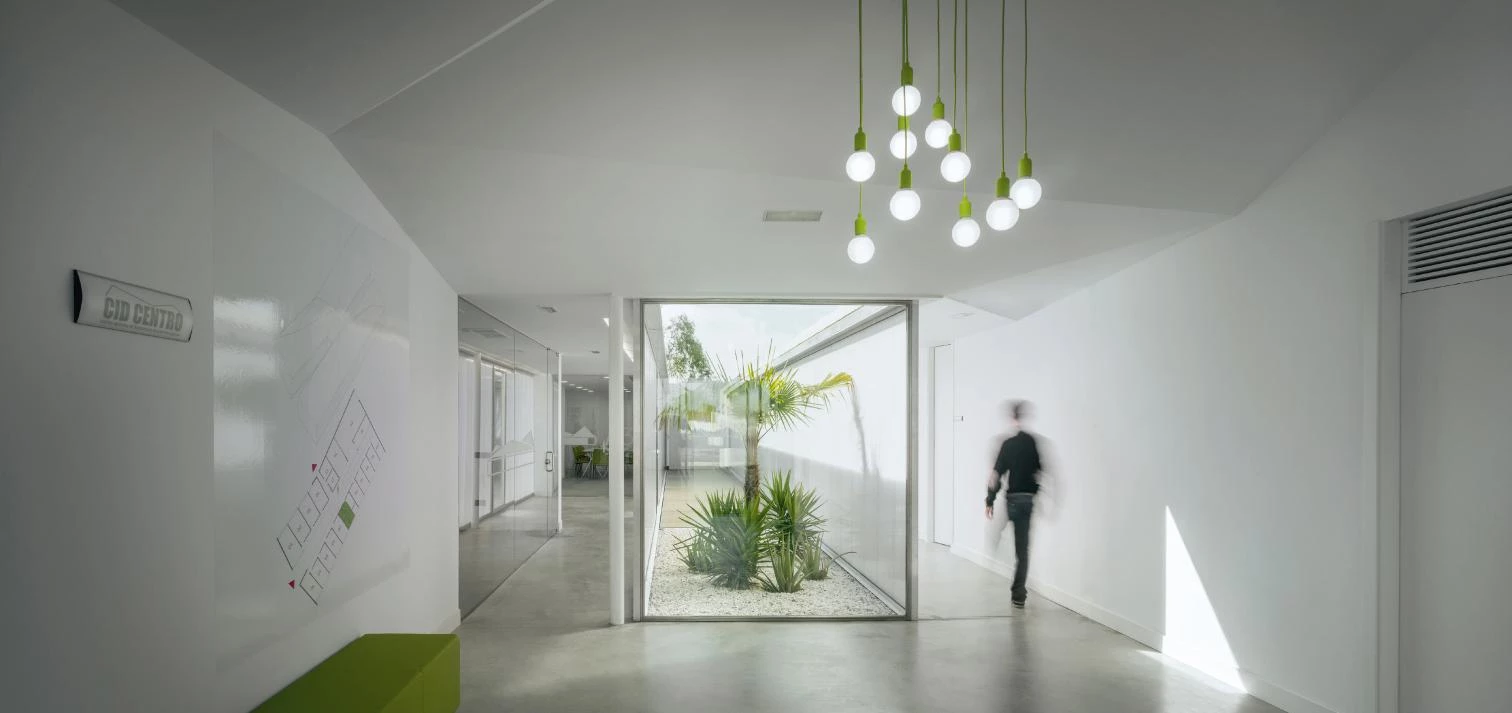
A very limited palette of materials is used in the project – concrete, glass, and cellular polycarbonate with varied degrees of transparency –, aiming to underscore the geometric and formal strength of the volume.
