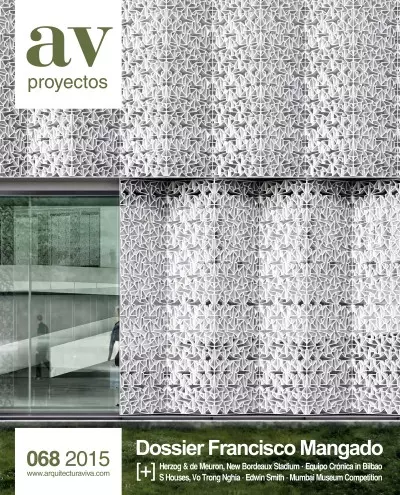

The new wing, which adds 11,600 square meters of galleries, is envisioned as a series of Boolean subtractions, with white concrete voids cut out of the simple red Agra stone volume. This operation generates dramatic effects of light and shade... [+]
Linked by a fluid landscape with a sculpture garden and a pool, the new annex, wrapped in building blocks, contrasts physically and programmatically with the colonial building, having the potential to set up a dialogue between the traditional and mod
Considered to be one of the most important public spaces in Mumbai, the Museum Plaza is redesigned and becomes the functional and social heart of the museum, whose distinctive sawtooth expression turns it into a landmark building.
Flanked by a publicly accessible garden, stepped to allow for different degrees of privacy and sculpture display, the new wing lifts itself up from the site to create a direct visual connection between the existing museum and the city and gardens.
A series of parallel vault-like structures with a variable section, which incorporates the existing constructions and adapts to tree growth while bringing in natural light, achieves a direct connection with the Zoo and the Botanical Garden.
A sunken courtyard, inspired in the traditional Indian stepwells, separates the two buildings, which are connected by the Mumbai Modern gallery. The red stone veil cladding of the new wing also makes reference to local craftsmanship.
The proposal is envisaged as a sculpted subtraction, through a series of cuts in white concrete that bring a diffused light into the gallery spaces, from a simple volume of local rough-cut Indian Agra stone defined by the site boundaries. One of the
For the densely populated quarters of Mumbai the architects have envisaged a growth scheme consisting in a superstructure that neighbors can make their own and a range of lightweight construction systems to enlarge the existing buildings.
Instead of taking down the existing slums and implementing low-quality refurbishment plans, the community is encouraged to build and improve its homes through the collaboration among neighbors, local artists and professional designers.
Dharavi is one of the world’s largest slums, with more than half a million people per square kilometre – more than 10 times higher than the most densely populated area of London. Current standards of sanitation are low, with just one toilet per 1,400
In an environment rich in nature, the project seeks to strike a balance between the needs of a modern corporate headquarters and an interest in traditional vernacular crafts.
The project is inspired by the traditional Indian mandapas, open air pavilions for public events. It has two parts, a permanent one with an L-shaped plan in the Dr. Bhau Daji Lad Museum gardens, and an itinerant one – a wing of the main structure.&nb

