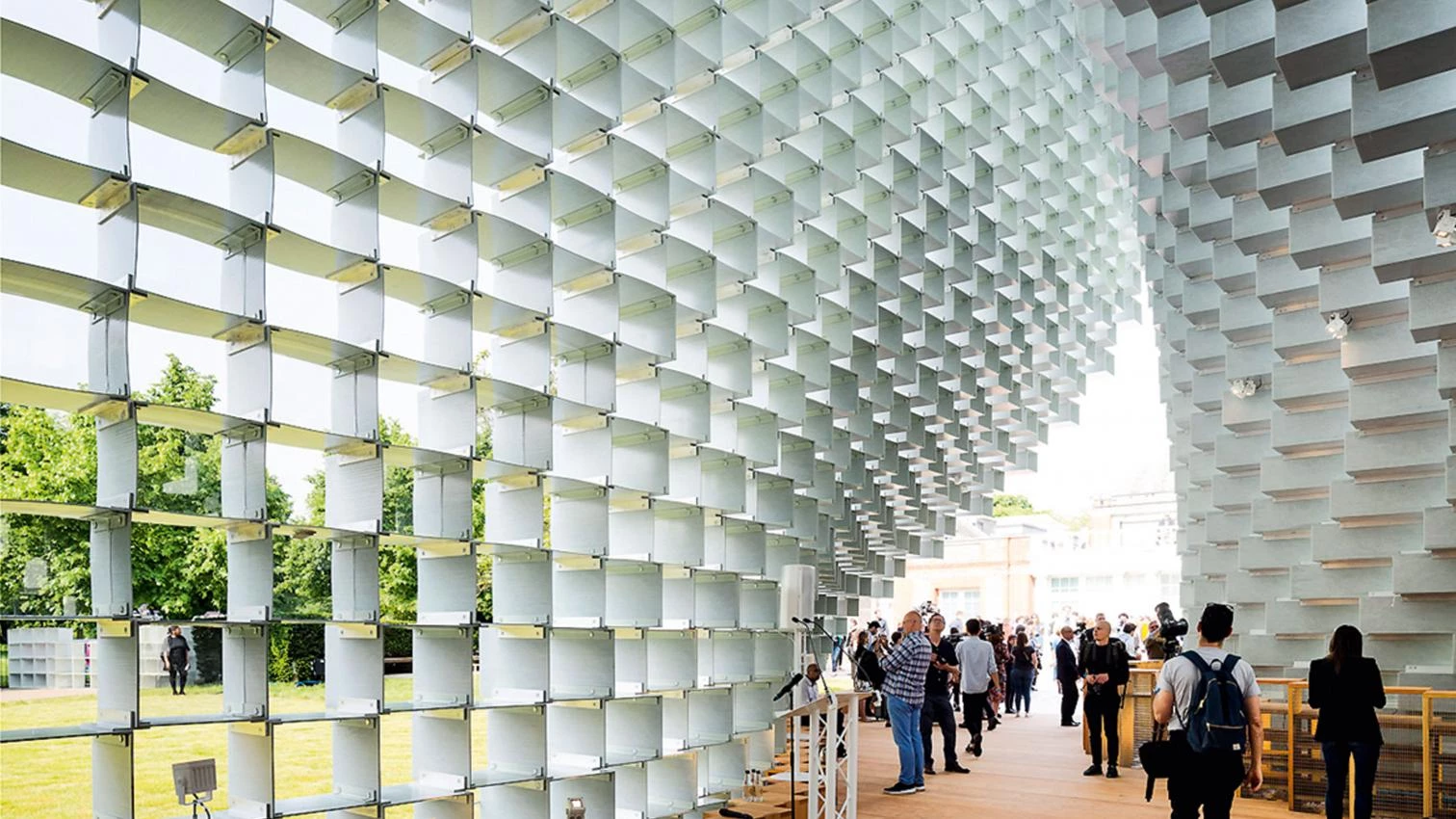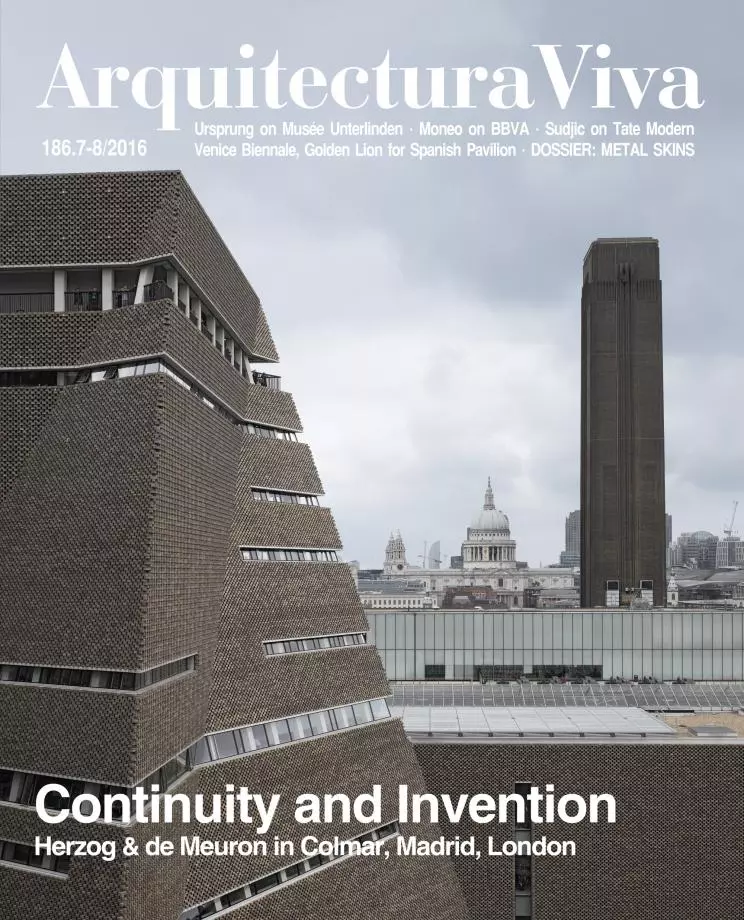
Born with the millennium, the Serpentine project was entrusted to a purely artistic view of architecture, a view where use – in this case the questionable use of a small summer pavilion – was understood as a mere trigger of ephemeral buildings, folies trying to be innovative and popular at the same time. Seen from this angle, it is safe to say that the project has well met its objectives, however true it may be that the resulting constructions have sometimes been uninnovative, banal, or even banally innovative, and that the yearly event has become just one more way of promoting the careers of the architects, be they emerging figures or already established professionals. No one really knows whether to consider the Danish Bjarke Ingels an emerging or an established architect (and the ambiguity of course in itself works in his favor), but the fact is that his name is now part of the exclusive list of ‘serpentinized’ architects. Inaugurated last 10 June in Kensington Gardens, his creation – visitable all summer and until 9 October – is a parabolic wall that unzips, splits, and twists to form a cavernous interior space, built with hollow ‘bricks’ of fiberglass stacked in a way that seems to defy gravity. With his usual eloquence Ingels dialectically describes his Serpentine Gallery Pavilion as something that embodies aspects usually perceived as opposites – “free-form yet rigorous, modular yet sculptural, both transparent and opaque, both solid box and blob –, although it may be simpler to describe the pavilion with a single adjective: spectacular.





