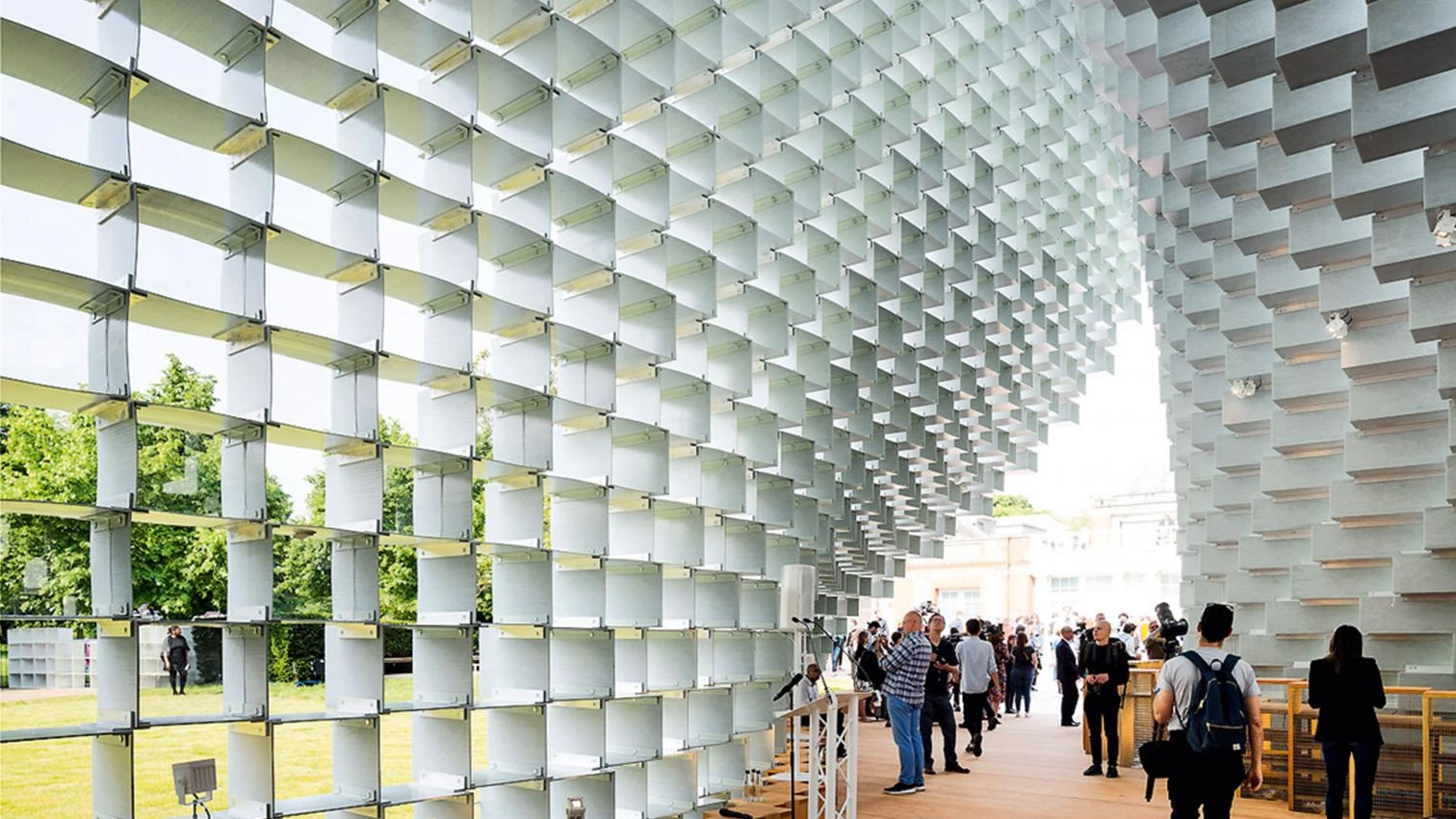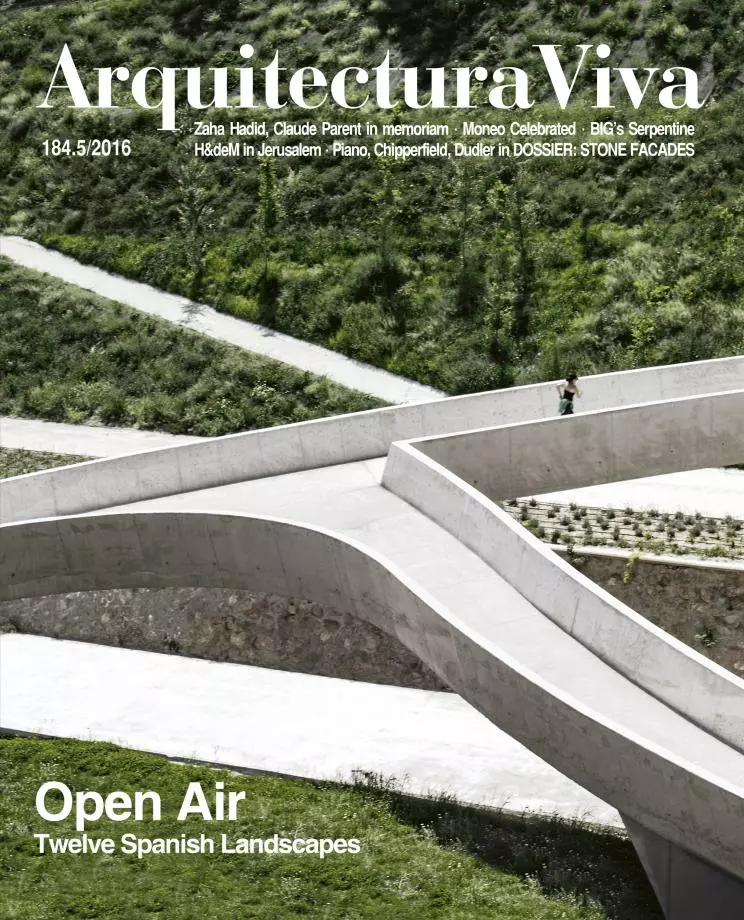
In time for summer every year, the Serpentine Gallery in London has a temporary pavilion designed by a leading architect who has not yet built in the United Kingdom, and raised on its grounds in Kensington Gardens. It recently unveiled the first images of this year’s structure. This time it has fallen upon the firm BIG, headed by Bjarke Ingels, to come up with a proposal. Ingels describes their pavilion as “a structure that embodies multiple aspects... often perceived as opposites... free-form yet rigorous, modular yet sculptural, both transparent and opaque, both solid box and blob.” The Danish practice has proposed a wall formed by interlocking hollow bricks of extruded fiberglass, which ‘unzips’ to form a curved opening with jagged edges, creates a three-dimensional space, and ends in a point on top. The wall behaves in two different ways, depending on the angle from which it is seen: if looked at frontally, it is completely transparent, whereas if viewed obliquely, it becomes opaque.
This year, for the very first time, the pavilion will not be the only construction to go up in the context of the Serpentine Gallery’s summer programming. It will be accompanied by four ‘Summer Houses,’ architectural sculptures designed by other world figures: the Nigerian architect Kunlé Adeyemi, the German-American studio Barkow Leibinger, the Paris-based Yona Friedman, and the British Asif Khan. All the projects have been inspired in Queen Caroline’s Temple, a neoclassical summer house dating back to 1734 and located in the vicinity of Hyde Park.





