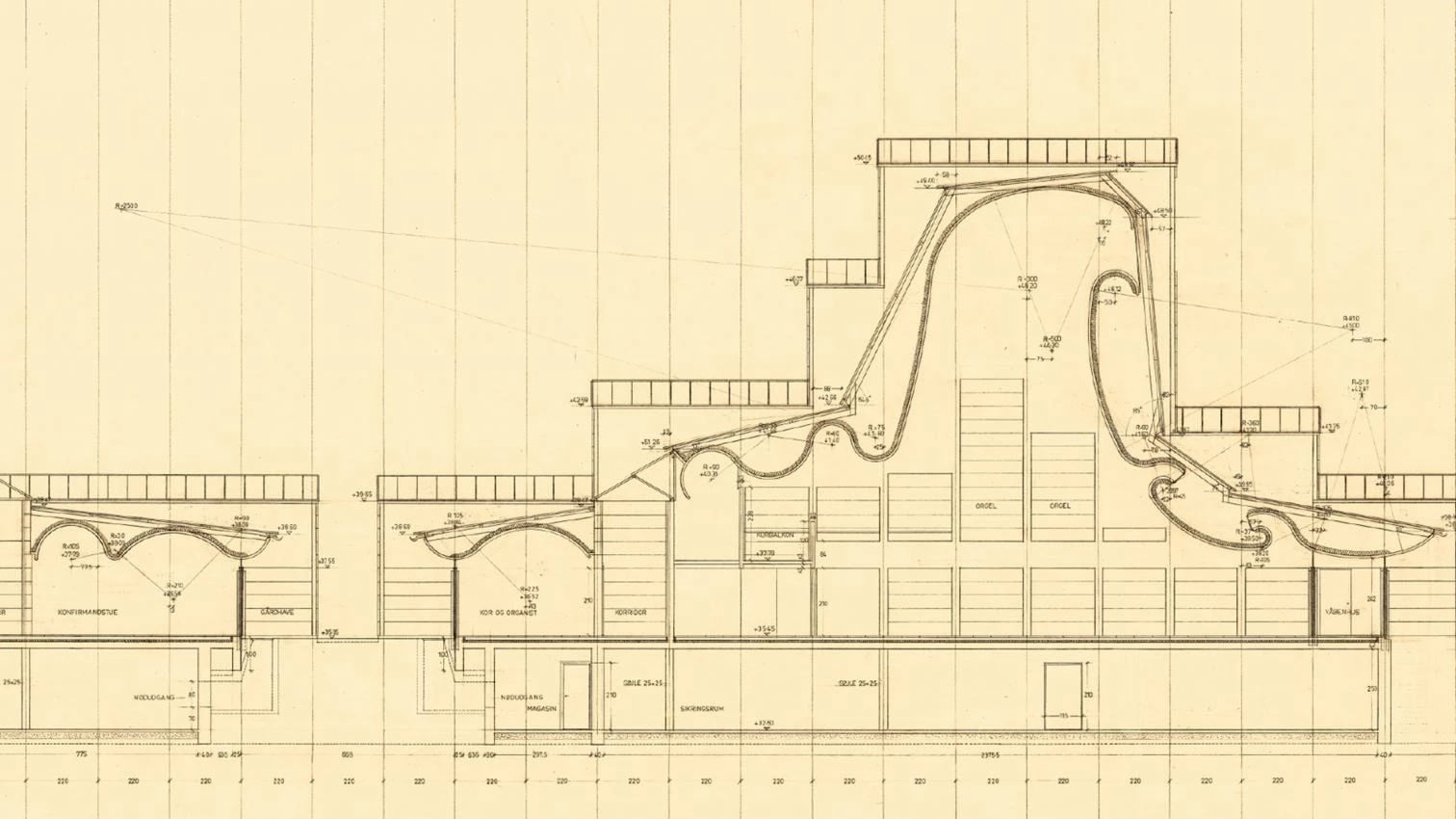Roofwork and Eathwork, on Bagsværd Church

The illusory somewhat agricultural character of the Bagsværd Church, designed soon after Jørn Utzon’s return to Denmark from Australia, seems to confirm that in a secular age spiritual structures may be more effectively evoked through the evocation of an agrarian past rather than through an abstract rendering of traditional ecclesiastical form. Thus by virtue of being assembled out of prefabricated concrete components, in conjunction with a capacious interior, Bagsværd has all the monumental dignity of a large barn. At the same time the in situ reinforced concrete shell vaults which span clear of the nave for 17 meters not only demonstrate the prowess of modern engineering form but also make a double allusion, first to the soaring forms of the Gothic tradition and, second, to the paradigm of the Asian pagoda as this appears repeatedly throughout Utzon’s career. This trope is already evident in the monumental mountain retreat he projected for Elviria in Spain in 1960. From a tectonic standpoint this rambling project comprised of a sequence of shell-vaults, miraculously suspended over an earthwork, constructed as a series of podia built on top of geological rock formation. This Semperian roofwork vs. earthwork formula (c.f. Semper’s The Four Elements of Architecture of 1852) will reappear in one Utzon project after another including above all in the Sydney Opera House where rather intractable, gigantic shell vaults were assembled, piece by piece, above an artificial earthwork podium of geological proportions. This roofwork/earthwork dyadic thematic is still detectable in Bagsværd Church where it takes the form of the roofwork of the in situ concrete vaults and the presence of a basement, the earthwork status of which is denoted by being lined and covered with modular pre-cast concrete panels of exactly the same tectonic character as the pre-cast concrete components that are used to build up the altar in the symbolic heart of the nave... [+]





