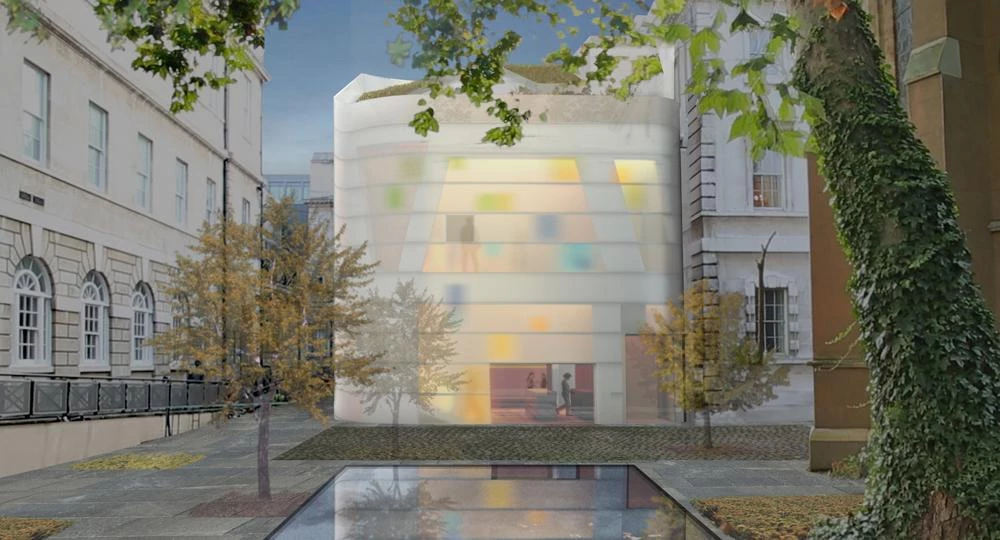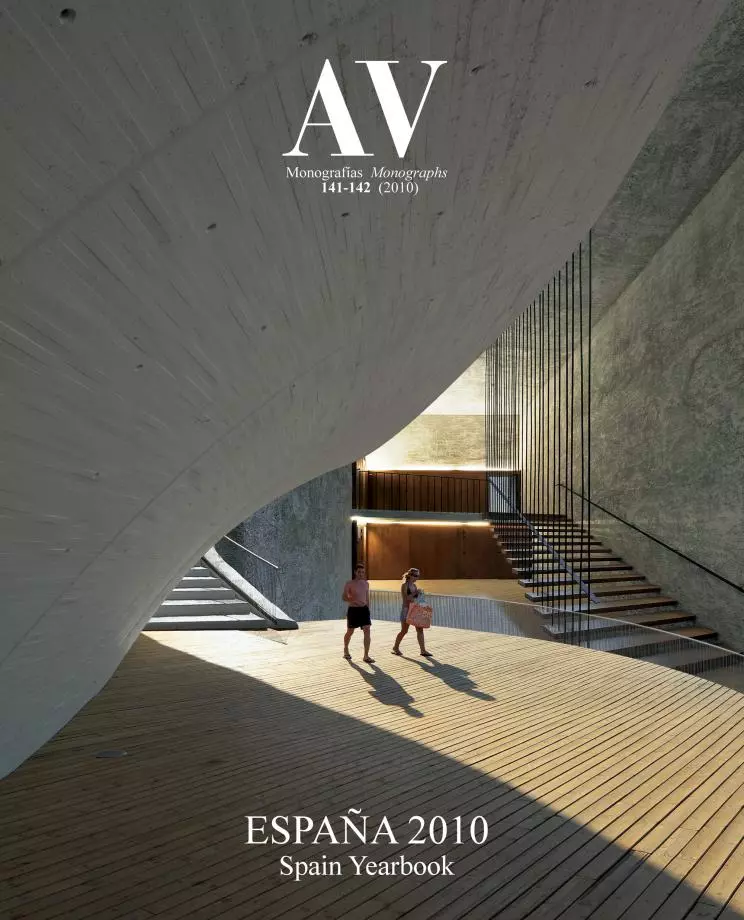
Maggie’s Center in London
Surrounded by the harsh context of the Charing Cross Hospital complex in Hammersmith, London, the new Maggie’s Center for cancer patients – a work by the studio of Richard Rogers – has been bestowed the 2009 Stirling Prize, granted by the RIBA and the magazine The Architect’s Journal to the best building of the year. Designed as a rectangular two-story pavilion with an almost domestic character, the center manages to create a comforting, calm and welcoming atmosphere in which to provide medical and psychological care for patients, family and friends. The proposal consists of four elements: a wall that wraps its four sides and protects its exposed condition; the kitchen, a central space that is the core of the project; the annexes of the main space, conceived as meeting, waiting and consultation areas; and a floating roof that oversails the outer wall, and that encloses the central space and shelters the small courtyards located between the building and the wall itself. Outside the building is surrounded by trees, which buffer noise and pollution and give a green backdrop to the views from the interior.





