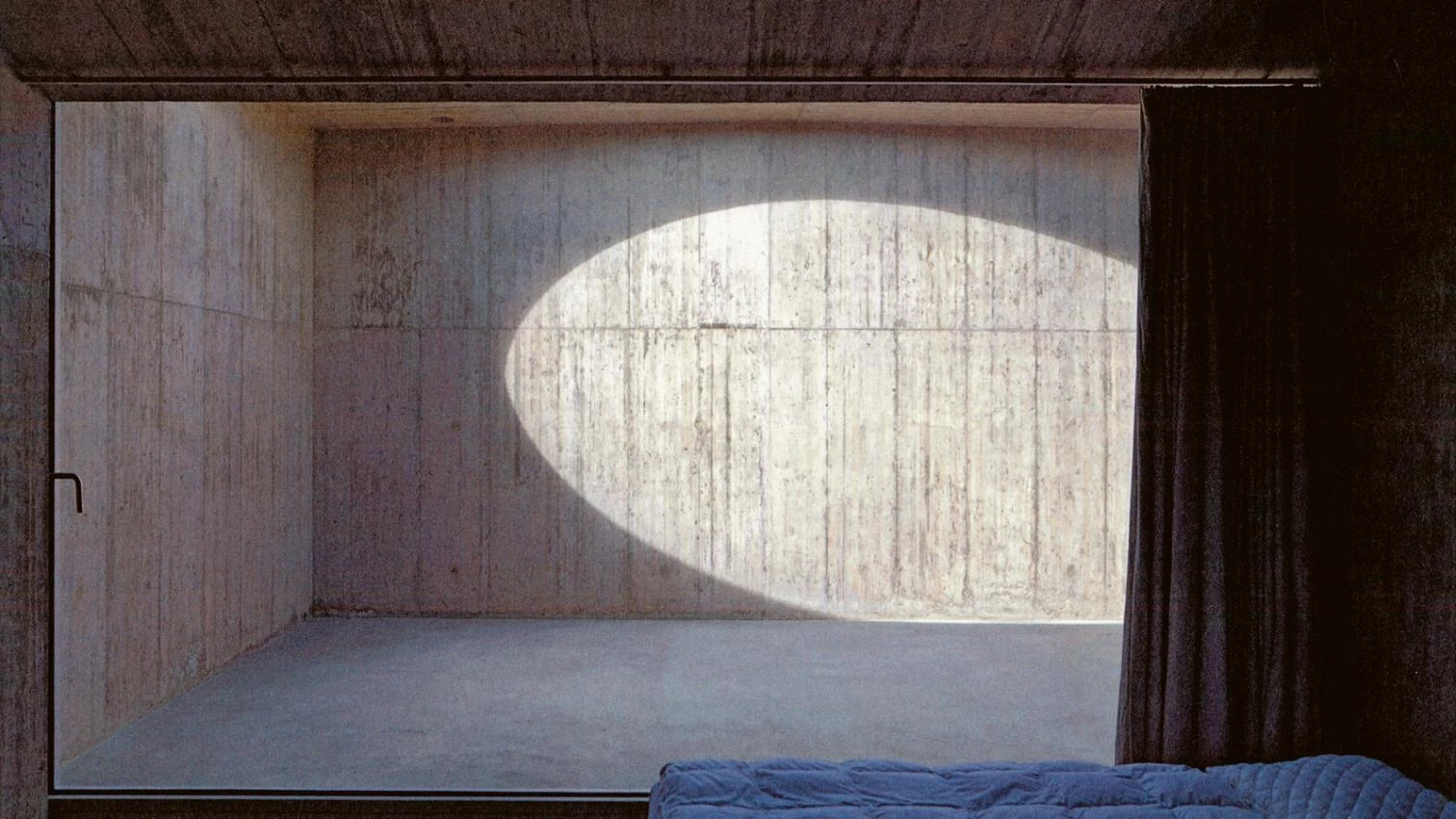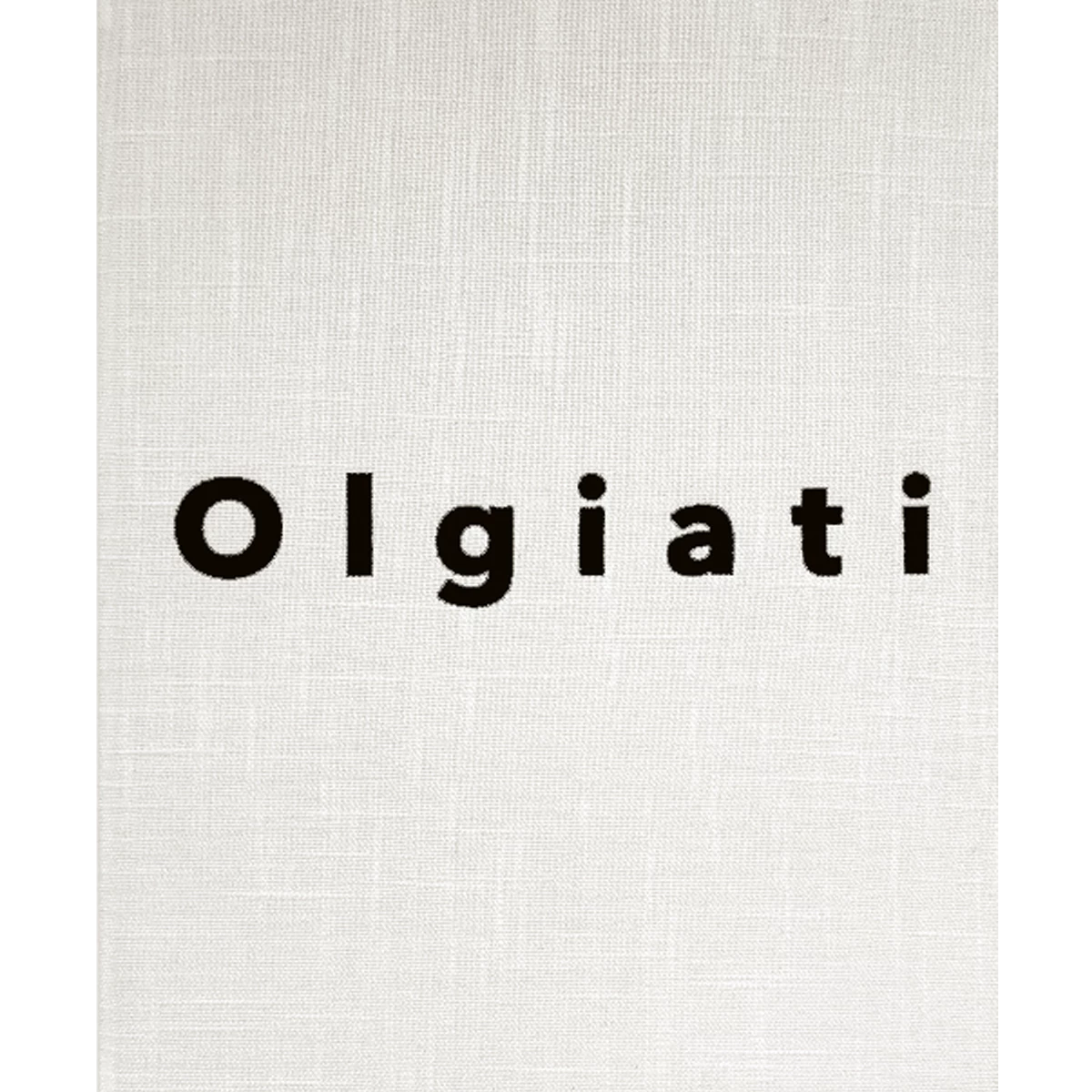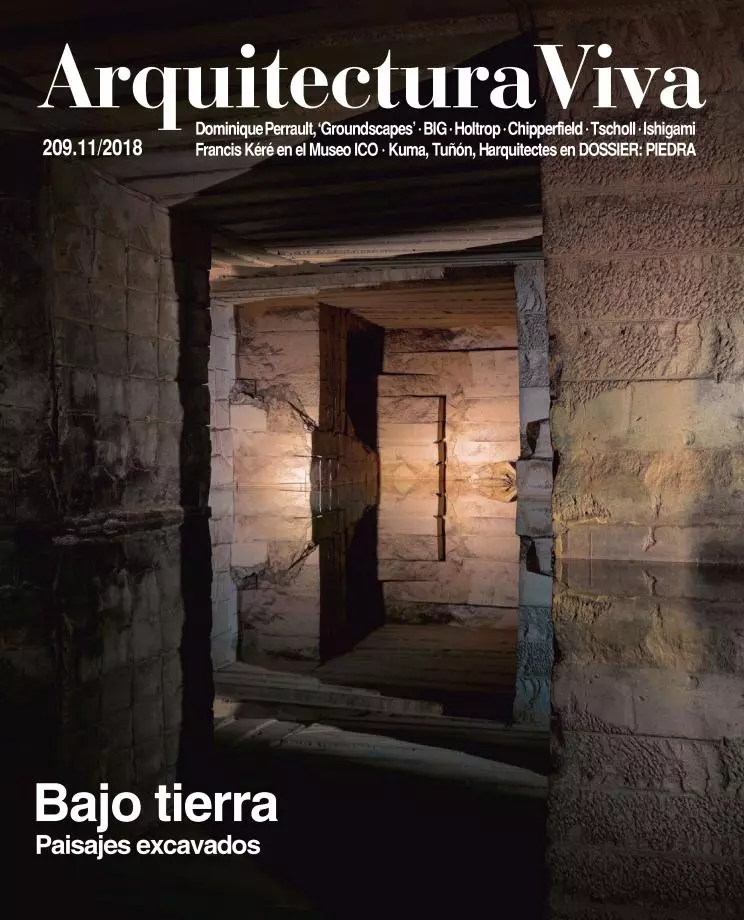
Three decades as an architect and professor, an elegant corpus of executed works, and many awards shape the career of one of the masters of contemporary architecture in Switzerland.
His works are characterized by the purity and autonomy of forms, solidity and material weight, and the abstraction and laconism typical of Swiss architecture. Valerio Olgiati sees himself as one who “thinks and creates spaces” and makes “cultural and non-political architecture,” and proclaims his desire to create a non-referential architecture that arises from itself and refrains from giving value to preceding typologies or studies, instead considering the experience of space as the basis for generating buildings.
Edited by Olgiati himself, in collaboration with Dino Simonett, the book – whose large format has little to do with the modest scale of Olgiati’s buildings – is the continuation of an endeavor begun ten years before with a monograph by Verlag der Buchhandlung, which featured works like Gelbe Haus in Flims (1999), Atelier Bardill in Scharans (2007), or the National Park Center in Zernez (2008).
That first book was a kind of illustrated narrative, with texts by four authors accompanying the projects. In this second volume, on the contrary, barely 150 words written by Olgiati as an introduction give way to a chronological walk through 19 selected works and projects. A journey that started in 2009, when the subject transferred his practice from Zürich to Flims, a small municipality in the Alps belonging to the canton of Graubünden. A coda by Jacques Lucan deciphers the interests, obsessions, myths, and references that underlie the roots and origins of Olgiati’s constructions.
The result is an impressionistic compendium in which the 19 featured works are presented in one same aesthetic language in spreads where the blanks matter as much as the printed-on parts. The pages sometimes show a large image, other times a simple plan with technical information. A novelty in this second monograph is the incorporation of the texture of concrete – in Olgiati’s view the only material with which the unity of a building can be achieved – through digital techniques. The ten years covered present excellent examples of architecture, such as the angular Plantahof Auditorium in Landquart (2011), the restrained entrance canopy of the Graubünden Parliament in Chur (2011), and the radical Villa Álem in Portugal (2016), a courtyard-house Olgiati built for himself and his wife in a recondite spot in the Portuguese Alentejo region (see Arquitectura Viva 183).
Moreover, thanks to the book we see a clear internationalization of Olgiati’s commissions, heretofore concentrated in his country but now reaching – besides Portugal – Perú, Germany, and the USA, as well as an evolution in his architectural language, which now incorporates the archetype of the traditional house.
The final impression is that of an aesthetic-theoretical manifesto, which must be considered unfinished because Valerio Olgiati’s thought and language are still evolving.






