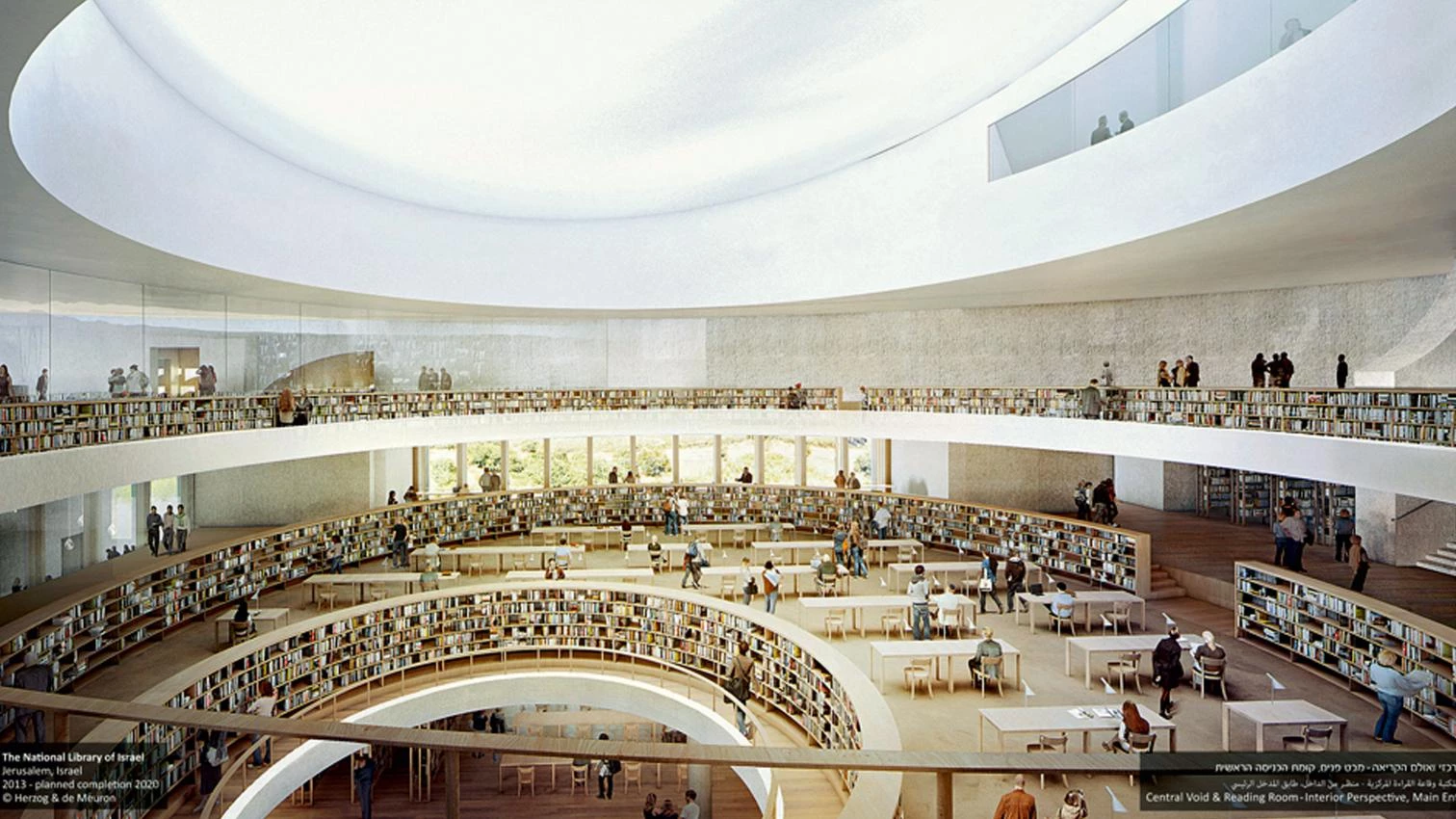
A cornerstone laying ceremony was recently held at the site of the new National Library of Israel in Jerusalem, designed by the Swiss partnership Herzog & de Meuron in collaboration with the Tel Aviv firm Mann Shinar. The building stands on a sloping triangular plot of land located at the intersection of Ruppin Boulevard and Kaplan Street, very close to the Hebrew University of Jerusalem, the Israel Museum, the Science Museum, and the seat of the Israeli parliament, the Knesset. With its total floor area of 45,000 square meters, the complex houses a program centered on research, culture, and study – with laboratories, offices, educational facilities, a visitor center, a multipurpose hall, and an archive – in six floors above the ground, and parking and storage in four subterranean levels.
The first images that have been released by the Basel-based practice shows a symbolic central void rising several stories of the library building and culminating in an enormous circular skylight. Arranged around this light well is the special library furniture, a series of curved wooden shelves that go about adapting to the contours of the project. The volume is crowned with an opaque, massive block of limestone and cement, with a large opening above. Its top surface curves like a smile and it stretches on to form prominent cantilevers on two sides. In contrast with the opacity of this thick lid, the lower part of the edifice features transparent surfaces. The new library is scheduled to be completed and opened to the public in the year 2020.





