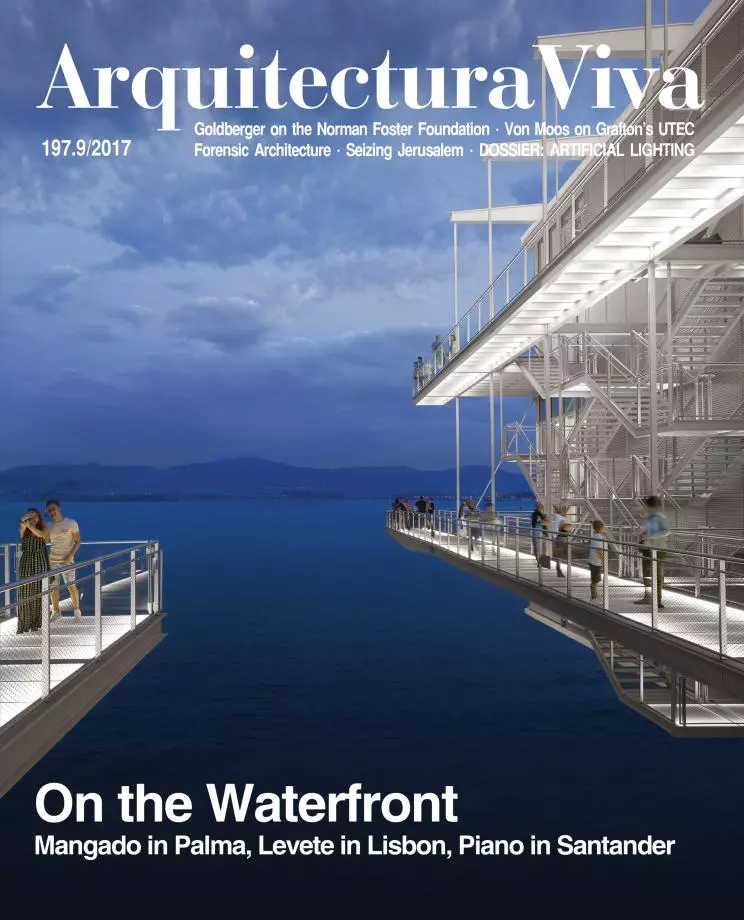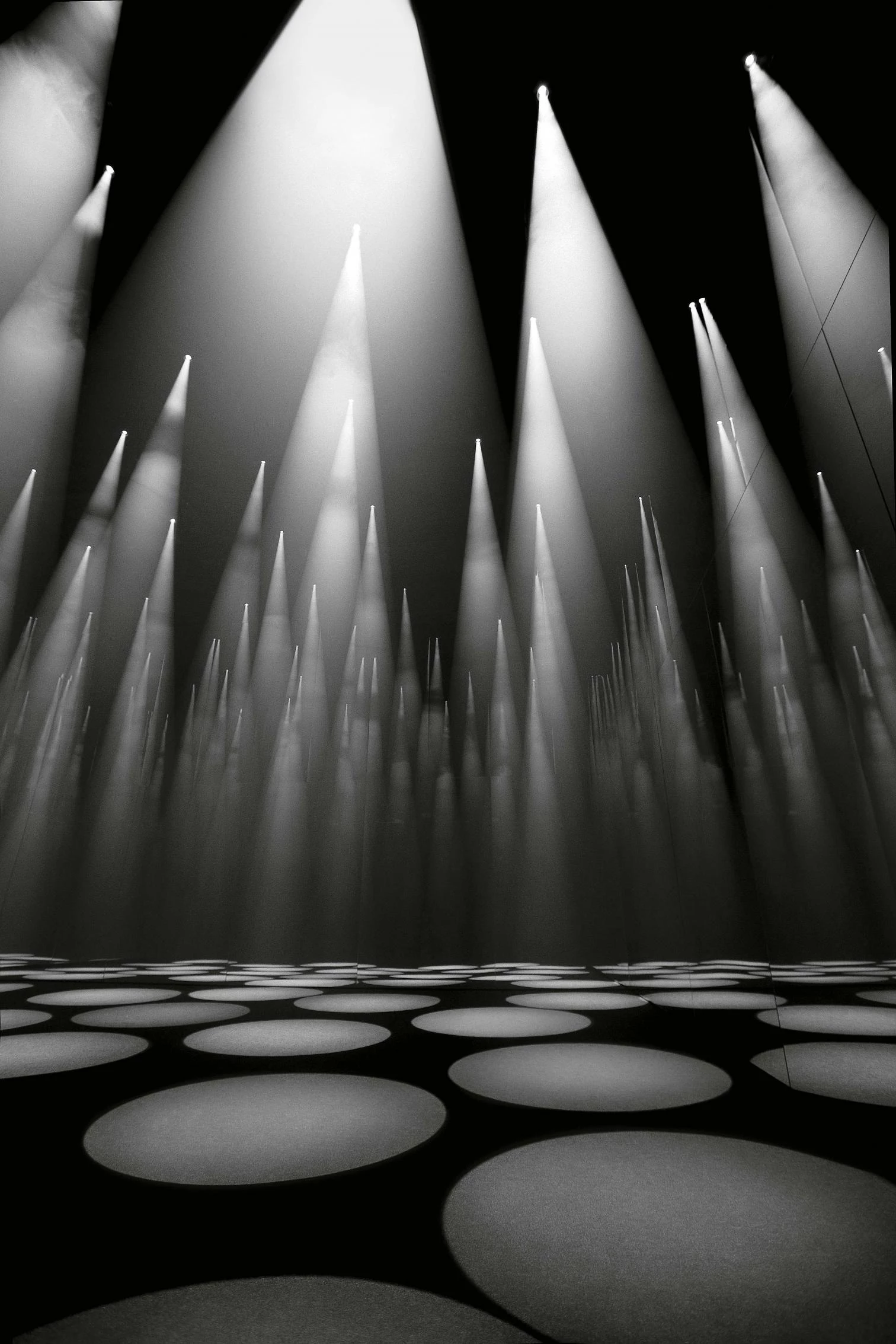
Good lighting does not only make things visible. It also directs our gaze, influences perception, draws attention to details, orients, gives form to objects, and relates them to points of space. Uniformity in the distribution of lighting levels is an essential criterion for good visibility, but contrast is key to how we perceive space: a certain number of shadows increases a room’s three-dimensionality and that of the objects within it.
Our visual system responds physiologically to the distribution of luminances in our field of vision: luminance is an objective quantity that depends as much on illuminance (amount of light reaching a surface) as on the reflectance of the lit surface. Light has directional qualities, so the shape and appearance of a surface depends on its color, reflectance (a function of its materiality, texture, and geometry, whether rough, smooth, polished, flat, or curved), as well as on the location and orientation of the sources of light (small and isolated they produce a hard shape, while the bigger the sources are in size and number, the smoother the effect).
The form is therefore revealed in accordance with the angle and intensity of the light shining upon it, the position of the viewer, and the nature of the lit surface. To show the texture, the more tangentially light shines on the surface, the more legible its depth. Studies by György Kepes, presented in Design and Light (1967), give proof of these surprising variations, showing light as a powerful design instrument.
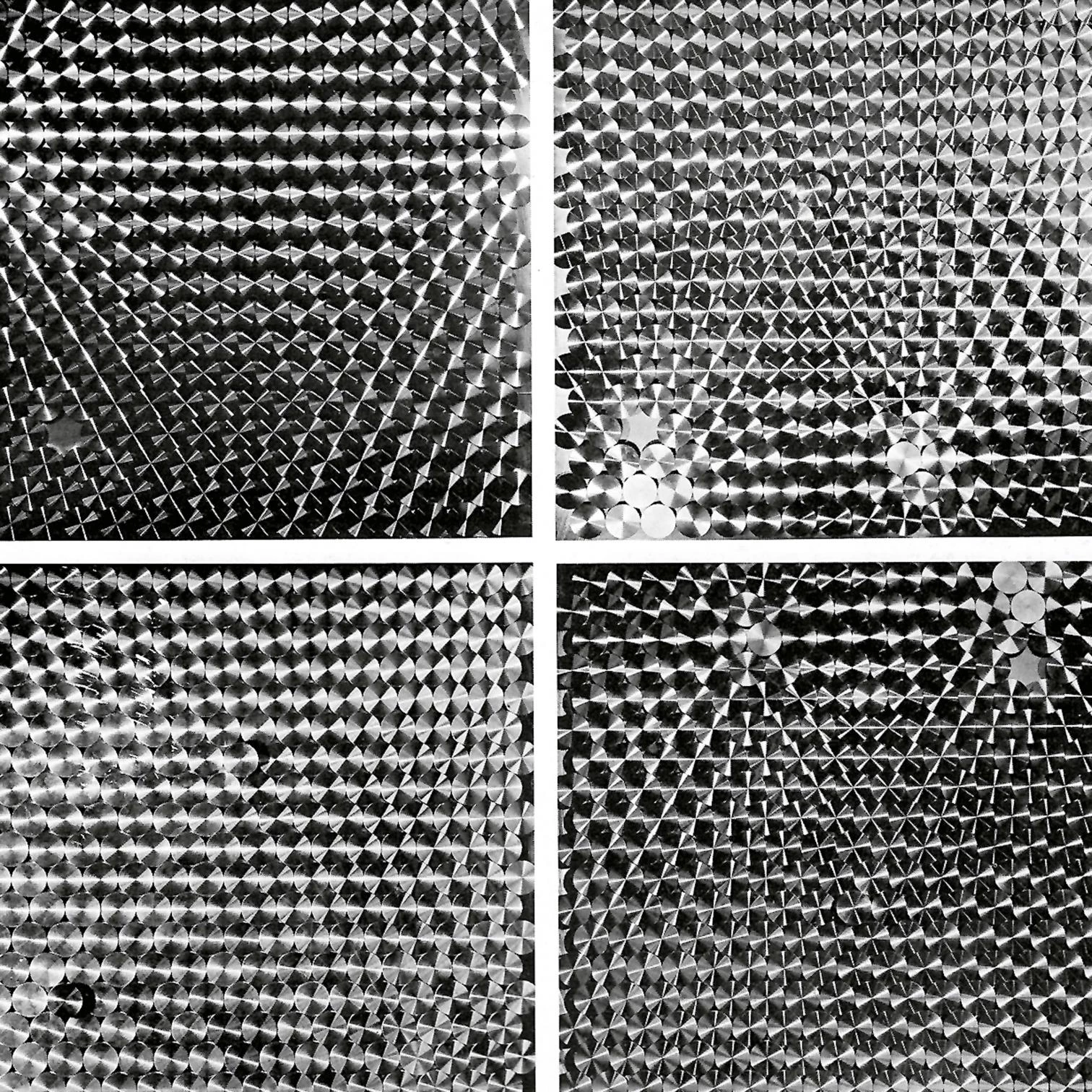
Our perception of space depends on the number and position of light sources. On orders from phototropic codes, our eyes instinctively slide towards the brightest part of a scene. This nugget of knowledge, combined with studies similar to those carried out by the Gestalt, has provided us with various operational resources. The space lit from above reminds us of our usual position with regard to sunlight. That’s why it strikes us as familiar, anchoring us to the ground. But if the space is lit from below, the feeling one has is unusual, disturbing; a sensation of weightlessness, as if objects were floating.
The lighting of the plane opposite the one through which we enter a room is key to setting the dynamic or static character of a space, and determines circulation within it: brightness triggers movement whereas darkness makes one stop and look. Hans T. von Malotki, the engineer who worked with Ludwig Mies van der Rohe in creating lighting for the Neue Nationalgalerie in Berlin (1968), told of how for Mies there were only two lighting issues to settle: the differentiation between horizontal and vertical planes using downlighting for the large hall and wallwashing to illuminate the paintings on the walls. In this way, the ceiling only brightens up with the light reflected by the floor. The emphasis is on the planes, without individualized accents. The objective was silence.
For Hans Scharoun in the Berlin Philharmonie (1963), the light had to provide a ‘planned disorder’ of irregular and polychromatic patterns; the aim was to recreate a starlit sky. Le Corbusier spoke of light in his architecture as an interweaving process; the objective was the interlocking of material units and light units. For Louis Kahn, light had to be indirect, it had to bounce, and it had to slide along surfaces; the idea was to highlight the material quality of the walls, the proportions of the space, and the complexity of the volumes.
Environmental Challenges
Extensive access to cheap light, made possible by the invention of fluorescent lamps in the 1940s, enabled us not only to ignore the location and orientation of buildings, but even to close them up to the exterior, on the premise that every corner could be brightened up with electric light. The energy crisis of the 1970s radically changed this attitude, and now light is a scientifically studied resource that calls for continuous optimization. According to 2017 statistics, buildings in industrialized countries are responsible for 40% of our total energy consumption, 73.4% of which is electric consumption, and 11% artificial lighting. Most of the electricity supplied to lighting systems is still produced with fossil fuels. Moreover, the production of electric light is still a very inefficient process: incandescent lamps turn only 10% of electricity into light, and the rest is transformed into heat; compact fluorescent bulbs achieve a 20% conversion, and LED lights transform between 25% and 75%, consuming 75% less energy than incandescent lamps, and lasting 25 times longer.
So, studies to optimize lighting systems are centered on four essential factors: improvement of the efficiency of bulbs, measured in lumens per watt (light emitted per electrical unit), and also of their chromatic reproduction and duration; efficiency of luminaires in delivering light on work planes; efficiency of control mechanisms and electrical installations, minimizing losses in the transport of electricity through the system; and adequate arrangement of sources in space.
Personalized Atmospheres
The basic concepts of illumination used conventionally in architecture are ambient or space lighting (traditionally using discharge lamps) and punctual lighting of objects (traditionally with incandescent lamps). For many years functional lighting has been based on standards of visual comfort: adequate illuminance in accordance with the use of the space (e.g., 500 lux in offices); uniform distribution of luminance, sans strong contrasts, annoying reflections, or glare; and a good color reproduction index. Environmental comfort has been taken in global and constant terms: the whole space is heated, cooled, ventilated, and lit uniformly.
Nevertheless, energy and ecology considerations, along with results obtained from research on the health of users and the non-visual impact of light on them, have called this procedure into question, promoting a tendency towards personalized design of the environment. The aim is to decentralize the system, in such a way that every individual has control over light contrast in his or her area of activity, over the kind of spectrum emitted, and over the regulation of a diversity of colors and optical effect.
For this we need systems of illumination that work selectively and directly, concepts fueled by fiber optic and solid-state technologies. Fiber optic lighting can be understood as a step toward solid state lighting, given that it separates the source of heat from the point of light emission and allows the division of light into multiple points. Solid-state lighting (SSL), based on semiconductor materials that transform electricity into light, currently includes three technologies: organic light-emitting diodes (OLEDs), polymer light-emitting diodes (PLEDs), and, most profusely, light-emitting diodes (LEDs). The latter do not only have the properties mentioned for fiber optics, but can also be activated autonomously and immediately, all the while giving total freedom in the programming of colors, intensities, and times. In addition, their size makes lighting installations applicable to small spaces, their spectral characteristics can be controlled with precision, and they need no reflectors, filters, and lenses.
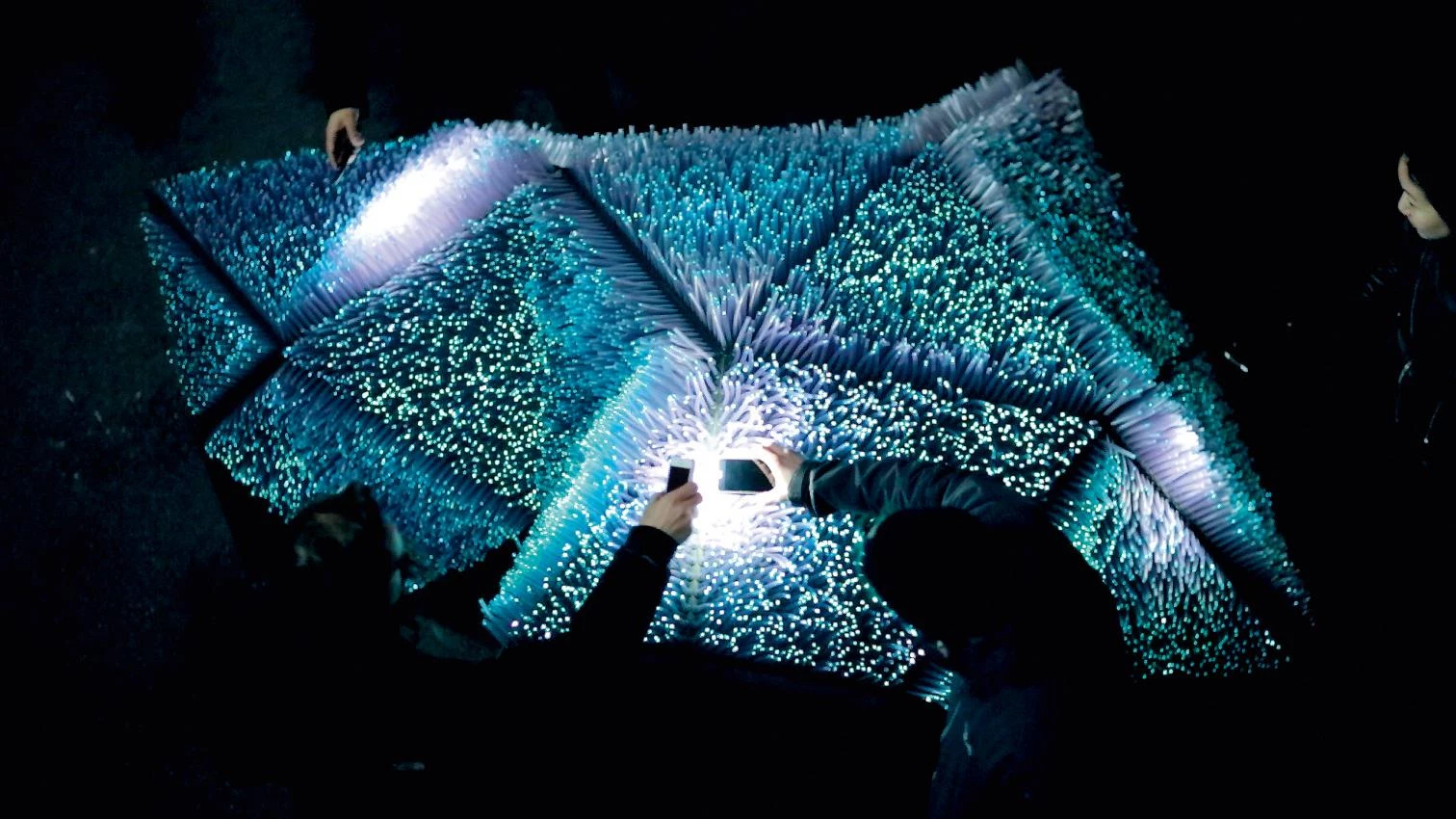
Efficient and versatile, the new artificial lighting systems using OLEDs, PLEDs, and LEDS - ahead of the coming BioLEDs - are anti-glare, easy to integrate into a building's architecture, and interactive.
OLEDs and LEDs
Thanks to the nanotechnology of OLEDs and LEDs, we can now have lighting on the actual plane that we want to illuminate; that is, surfaces are now luminous. Traditional lighting technologies were hot, fragile, and glaring, so had to be contained within fixtures set at a certain distance from the plane to illuminate, treated as decoration or hidden behind moldings, false ceilings, niches, filters, or screens. Unlike with traditional techniques (downlighting, uplighting, wall wash lighting, angle lighting…), we can now look straight at the source of light emission without squinting, and we can put lighting fixtures on actual architectural surfaces, embedded in the actual material, or even set into the fabric of our clothes (like Luminex). Examples are the interactive and cinematic installation Mimosa by Jason Bruges Studio for Philips Lumiblade (2010), Unda by Anjali Srinivasan for Swarovski (2016), and Light Pollination by Universal Assembly Unit for iGuzzini (2016), made with panels of mobile OLEDs, LEDs, and fiber optics with LEDs, which react to human action by selectively lighting up with movement, touch, or light capture.
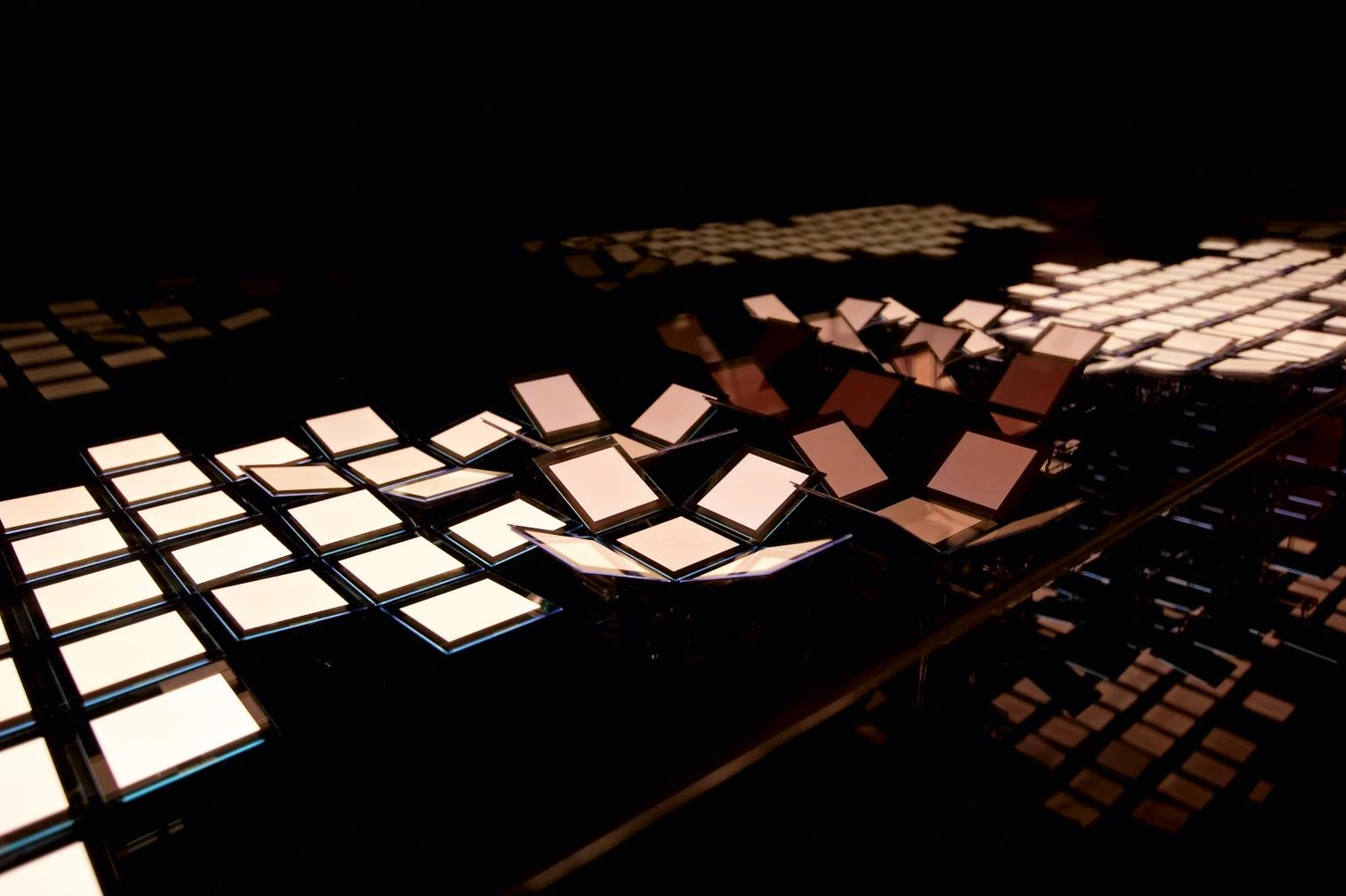
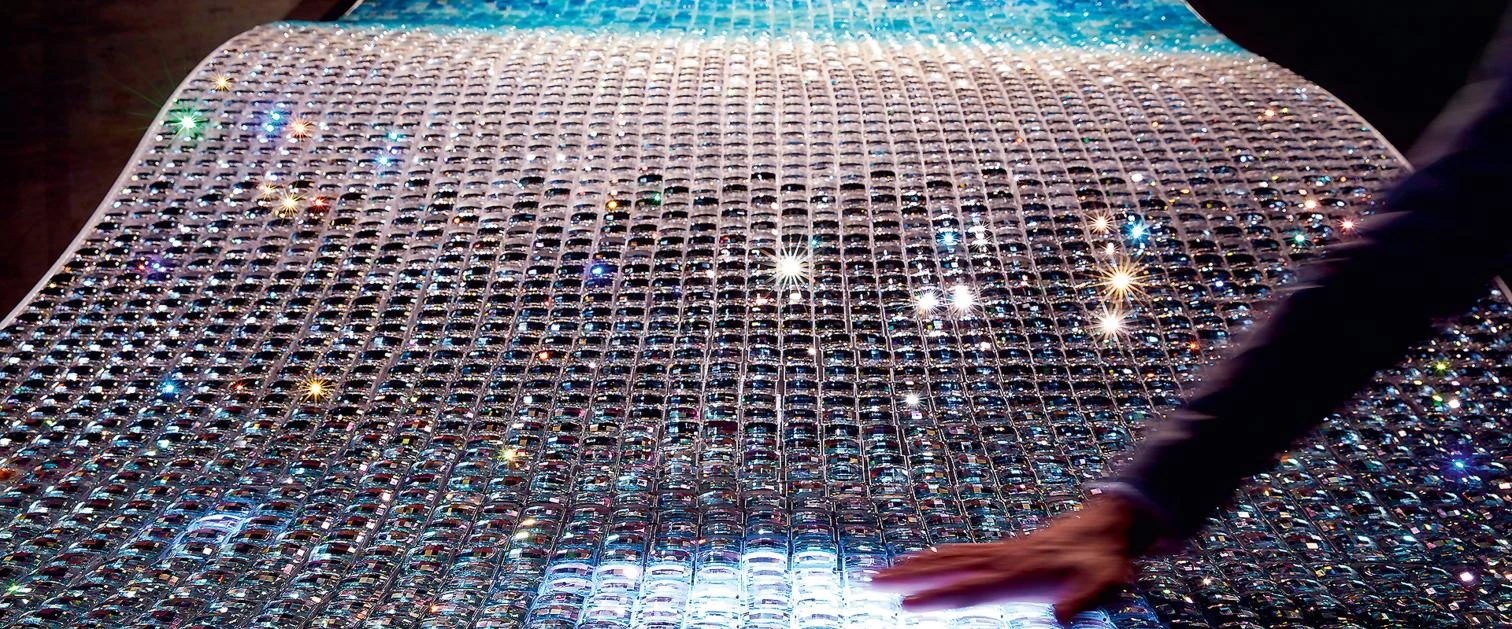
Smart Control
The experience of uniform environment that has dominated the last four decades, with the obsession to eliminate glare and achieve a constant, identical amount of light throughout a space, could give rise, again, to a more diverse experience, with accents, nuances, shadows, and mutations, thanks to the progressive miniaturization and decentralization that new technologies make possible, which have brought on new research paths in this direction.
Some center on creating smart control systems governed by innumerable applications that can be installed in our mobile devices, such as those provided by Philips Hue, to personalize daily routines: gadgets to wake us up or help us concentrate, read, and relax, even influence our moods and energy levels. The Halo system, a prototype developed by MIT MediaLab, involves a system of sensors contained within pocket cards that monitor the quantity and quality of light on users wherever they may be, including natural light, allowing adjustments in intensity, color, and activation of the luminary. Random Walk and Lighting Control, also in the process of being developed in the same laboratory, try to facilitate manipulation of controls without extra devices, so we can activate them with our own movements and gestures.
Other studies focus on the specialization of lighting design for each kind of function: in offices to improve productivity and ensure the well-being of employees; in stores to attract attention, boost sales, and define a trademark image; in museums to maximize visibility while avoiding the degradation of works on display. And special attention goes to centers related to health and therapies using light, where the objective is to reproduce completely all the benefits of natural light: its variability, color, Vitamin D content, and regulation of our circadian rhythms and other vital balances.
Technical advances give us better materials and techniques, increased efficiencies, tools for quantifying and visualizing light scenes, and improved standards including those of an ergonomic, physiological, and energy-related nature, but what of light’s aesthetic role in architecture? What is ‘good lighting’? It is not just a question of numbers. The key question is how to combine the conceptual qualities of the architecture of light, that which helped define Mies’s architectural concept, or the available knowledge on our perception, clearly presented by Kepes, with new functional demands.
Design and Lighting
In that previously described light of the Neue Nationalgalerie in Berlin, where the reflecting planes and the light concentrated on their edges broke the continuity of space, the primordial function of lighting was to accentuate the reading which so obsessed Mies: that of space formed by planes that never touch each other, but slide. As Bruno Zevi postulated, “light is an architectural form,” inherent in the structure of the project, whether natural or artificial, and so the architecture of light should map the space from the angle of architectural meaning.
Artistic interventions seem to have been more committed to this endeavor to characterize the luminous space, albeit using inverse operations: light does not reinforce the perception of space; light creates a virtual space. Olafur Eliasson and JamesTurrell explore the presentation of solid light, materializing as atmospheres, walls, windows, and fictional filters that organize space challenging our senses. See Elisasson’s Beauty (1993), The Weather Project (2003), or Your making things explicit (2009); or Turrell’s Wedgework III (1969) and Virga (day) (1974).
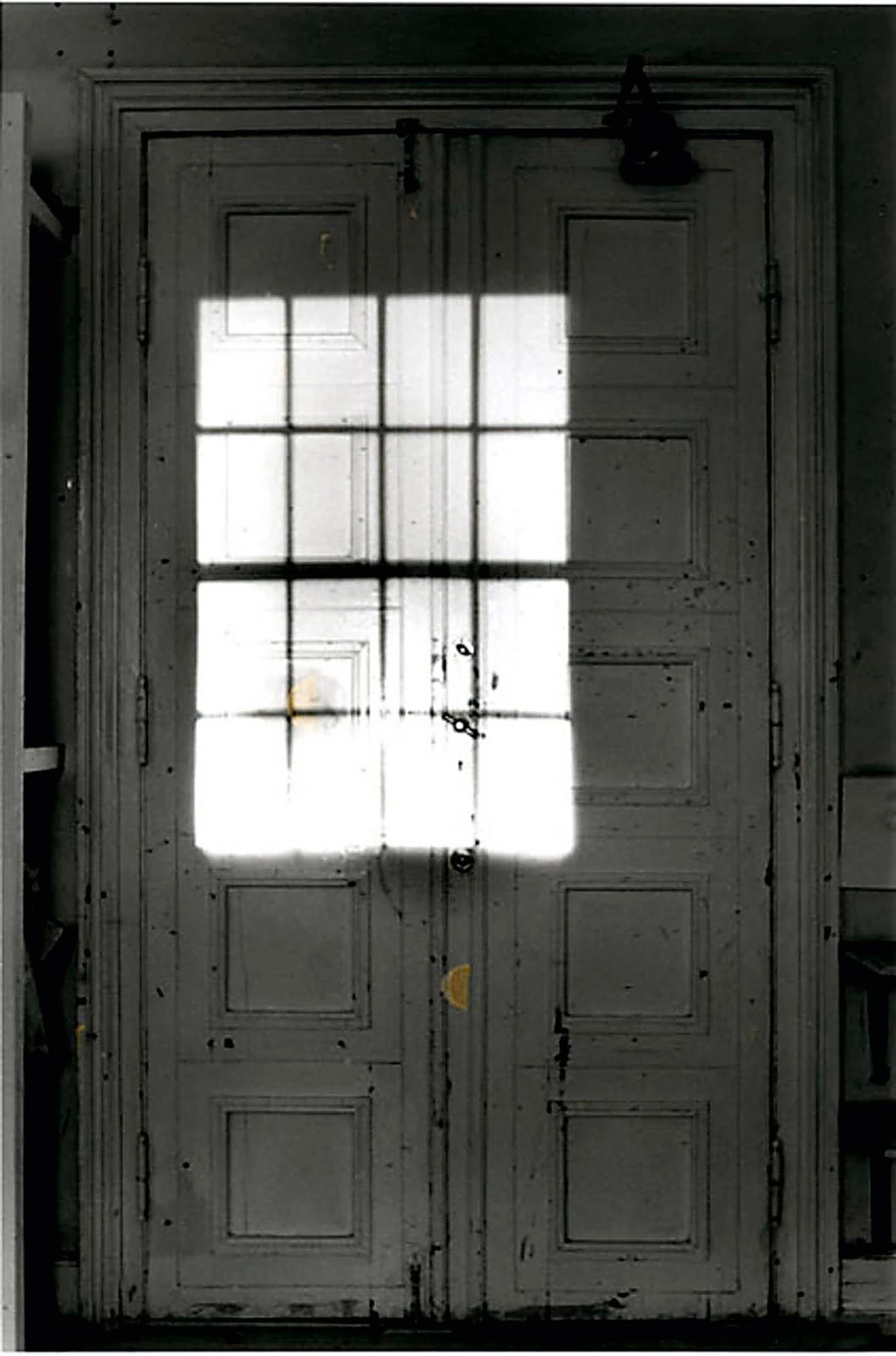
Artists like James Turrell and Olafur Eliasson have been pioneers in digging into new technologies to conceive installations where artificial light, rather than reinforcing perceptions of space, create virtual ones.
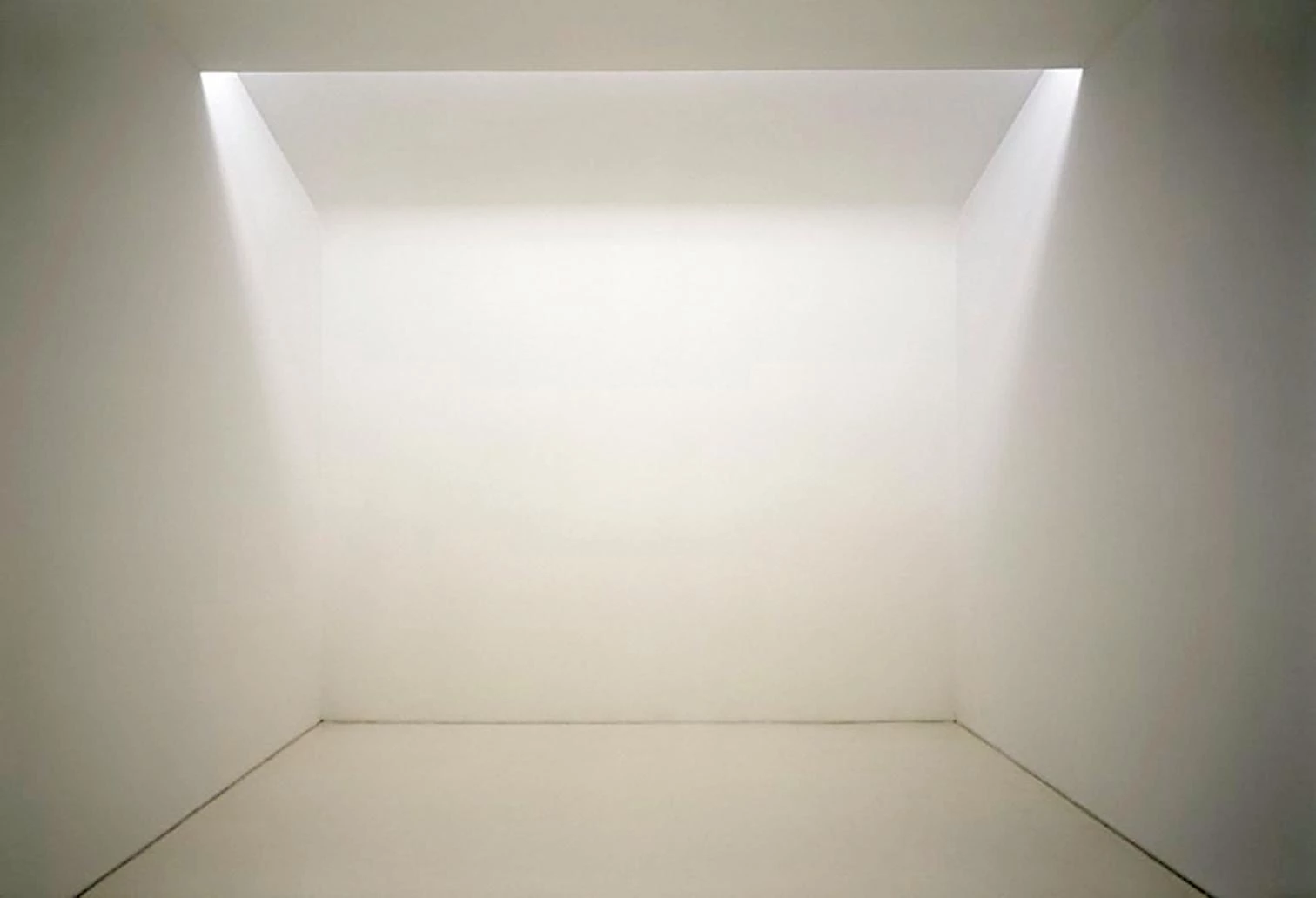
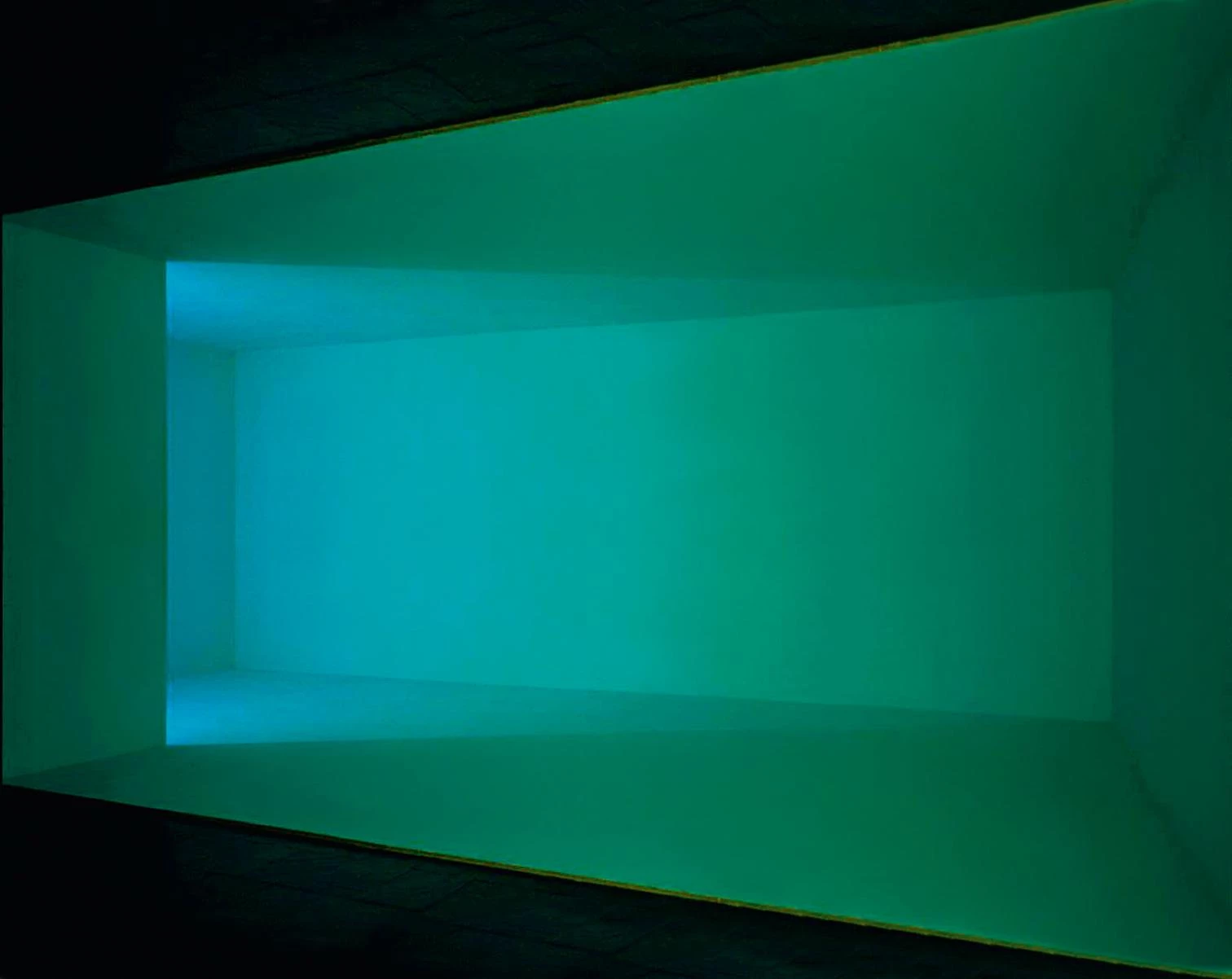
At the extreme end of this exploration, the luminous atmosphere has so much presence that it blurs or eliminates the physical space. R &SIE, in the work Snake (2003), produced a light with such low contrast that the space loses legibility.
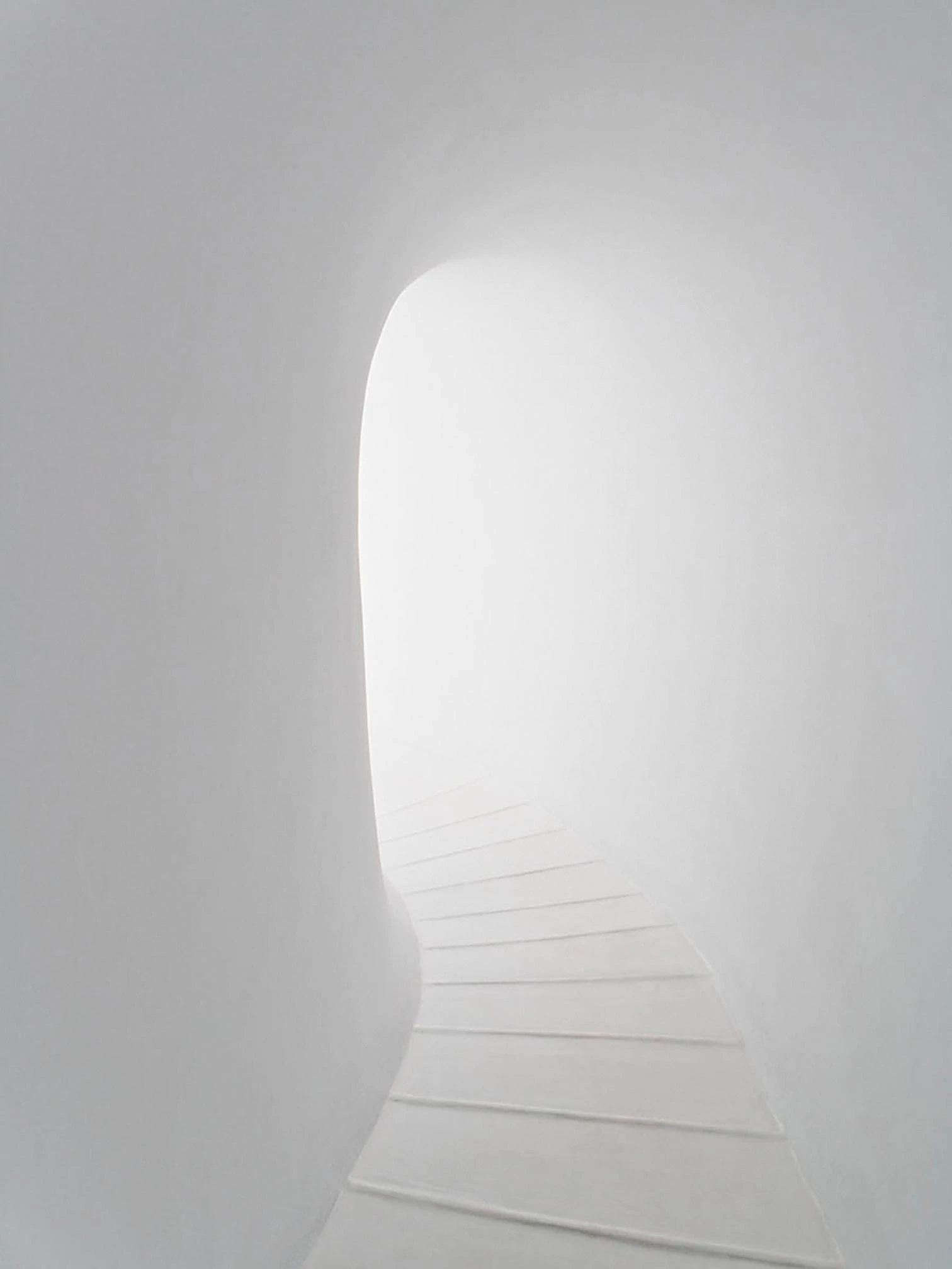
The opposite happens with Anthony MacCall in works like Room with Altered Window (1973) and Between you and I (2006), which use extreme contrasts between light and dark to make the solid physical world disappear.
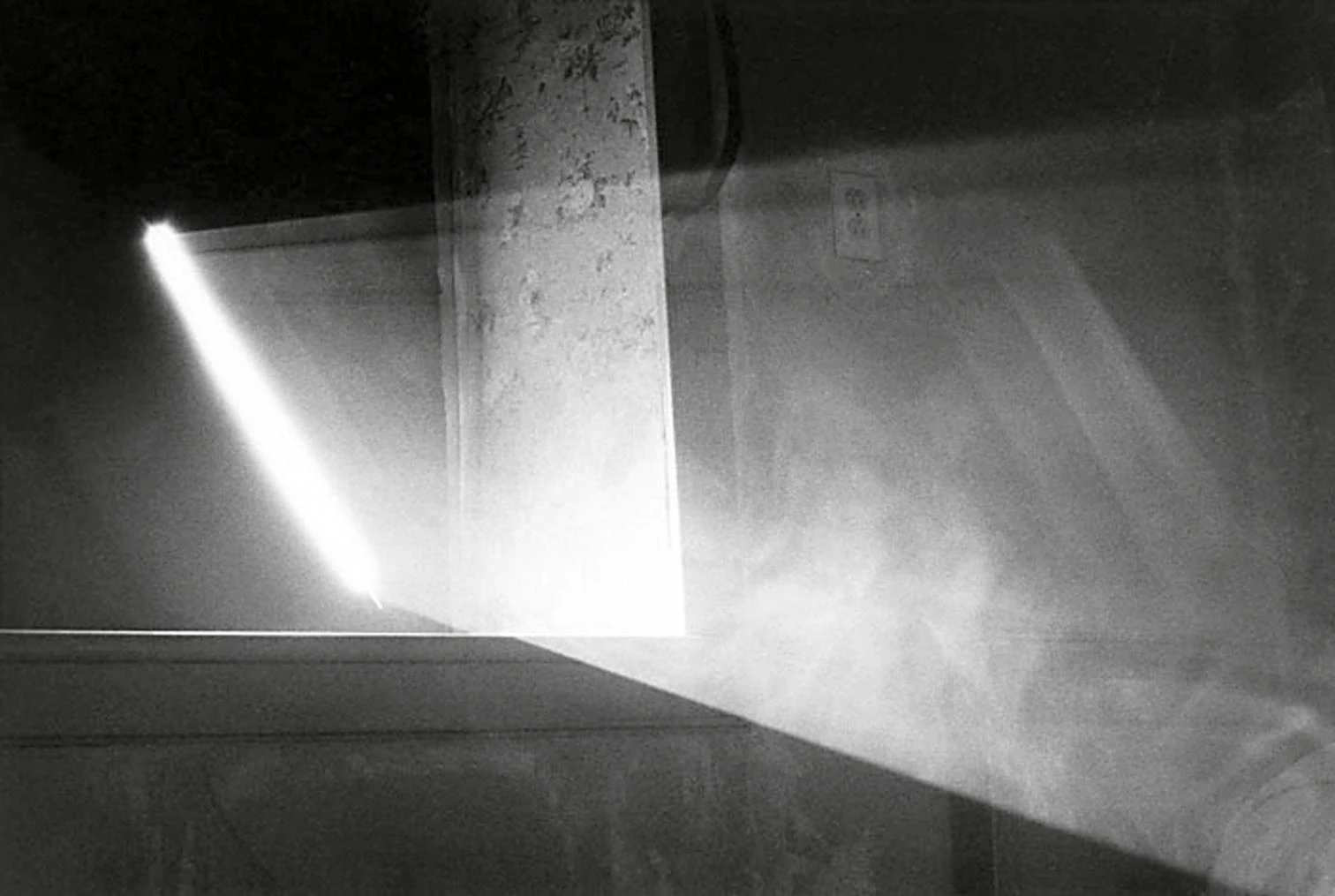
With the availability of new materials, structures, and textures, light and its properties can be examined anew. But many of the concepts in the use of the new light simply replace conventional sources of light. For example, few architects make use of the properties with which light travels (reflection, refraction, transmission) to redirect light intentionally. The most consistent exception can be found in the work of James Carpenter Design Associates and its parallel office in London, Carpenter Lowings. An example is the installation Folded Light (2016), the Prismatic Fabric Façade (2014), and the facade of 7 World Trade Center (2006), where they combine their usual exploration of optical materials (dichroics, reflective metals, glass) with textures (prisms, lenses, reliefs, grids, perforations) and volumetric geometry, with the combined use of natural and artificial light.
Light of the Future
For the first time we can rely on an exceptional degree of flexibility for creating variable lighting patterns, with which it is possible to alternate innumerable possibilities of color, intensity, and pulsation. For the first time we can design anything from a tiny point of light to vast surfaces of light, all without ‘bulbs.’ For the first time the personalized portability of light gives us the option of returning to and rediscovering nocturnal darkness in the city, eradicating light pollution, and with it public light. And for the first time we have within reach the capacity to manipulate light with unprecedented degrees of articulation and adjustability. The parametric forms, the new complex geometric patterns that define digital ornaments, in conjunction with properties of new materials and techniques of digital production, present rare opportunities for integrating the new miniaturized and decentralized systems of light.
The future promises other novelties, such as BioLEDs, superstrong light sources that fuse bioluminiscent organisms (bacteria, plants) genetically modified by solid-state technology, or the optimization and integration of photoluminiscent materials as ‘zero-energy’ technology. For example, MoMA’s summer program of outdoor concerts Warm Up this year features a canopy designed by Jenny Sabin which is woven with two threads of light: one of them, photoluminescent, slowly releases in the form of brightness the ultraviolet rays absorbed during the day, and the other one changes color in the presence of light.
May Louis Kahn’s belief that “technology should be inspired” continue to be upheld in this near future, and again by architects.
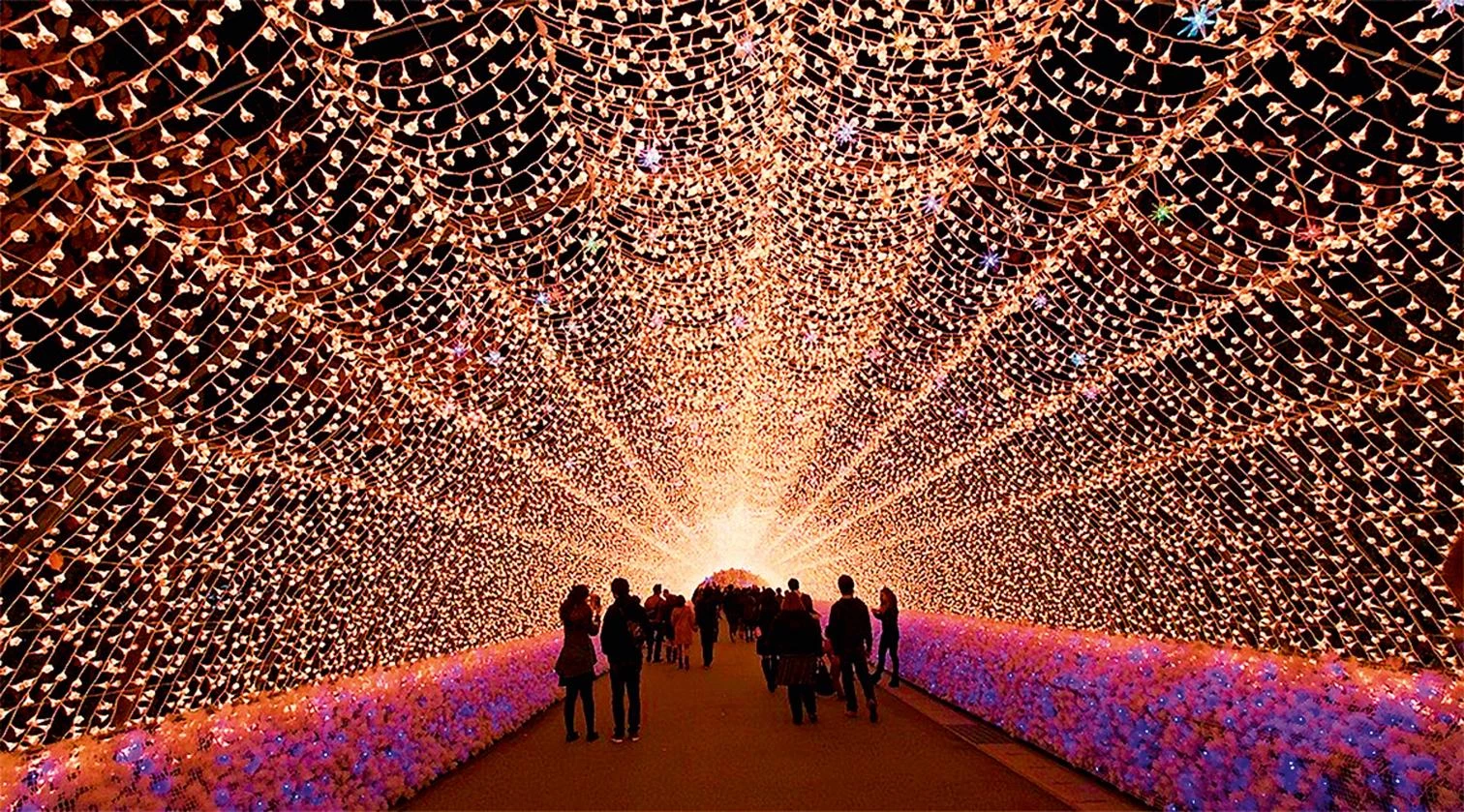
Rosa Urbano is a Senior Lecturer at the University of Liverpool.

