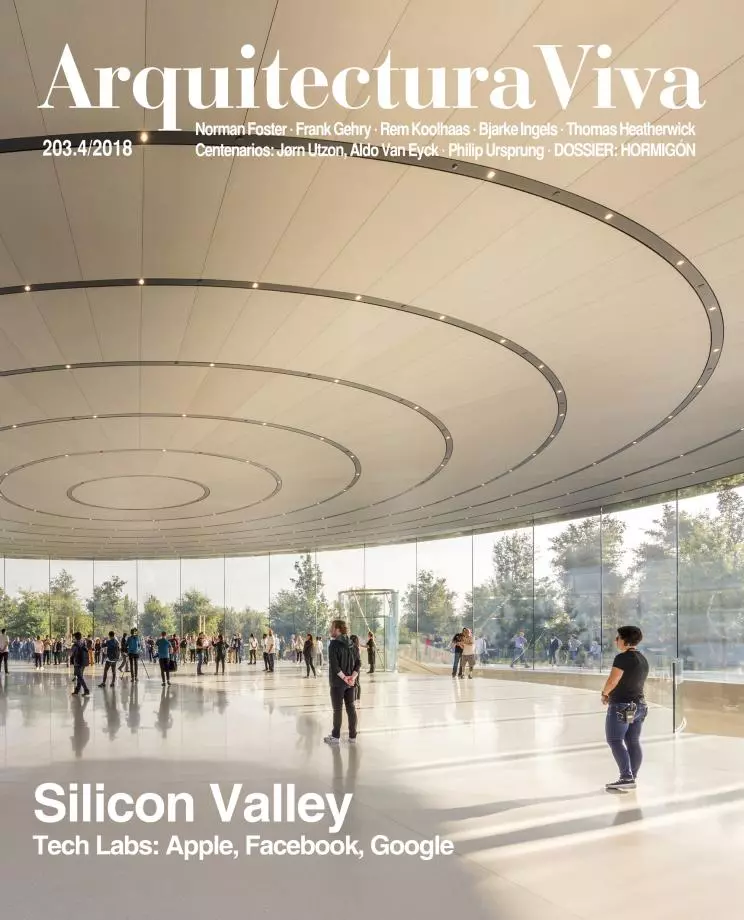From Bone to Skin
Concrete: Mutations of a Modern Material
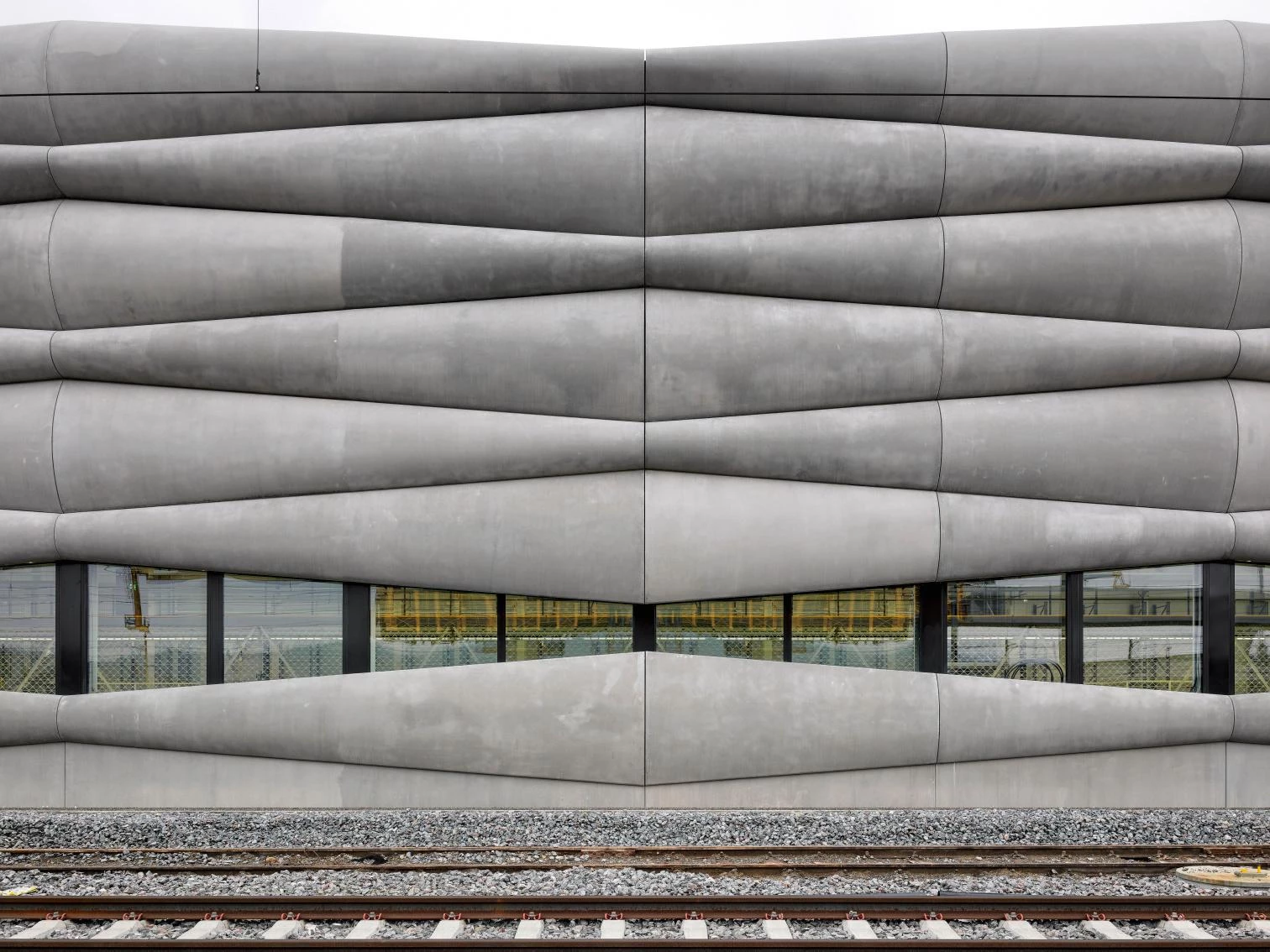
Since early in the 20th century, when August Perret referred to it as “the stone that we craft,” reinforced concrete and the industry associated with it have evolved to the point that we can raise buildings entirely with this material. Perret – who with his two brothers had inherited his father’s construction firm – immediately understood the potential of the new material, grasping its versatility in offering structural solutions as well as its plastic characteristics of texture, color, and appearance. The fact that it was ‘crafted’ – with a wide diversity of features, depending on the doses of its components – and its being the result of a particular hardening process make us think of concrete as a material that can be worked and engraved on like stone, besides being castable and moldable like metals in the foundry and in plasterwork. In fact, the applications of the material that we can see in many of the buildings going up nowadays illustrate the extent to which the investigations initiated by Perret were but the start of a whole evolution in both the field of structures and in that of the material itself as a corporeal reality.
The solutions put forward by Perret stimulated thoughts about a stardardized structural system – which even anticipated the open-plan concept – but it was Le Corbusier – in a 1915 proposal for a prototype, the famous Dom-Ino system – who would make its use more widespread, highlighting its potential for industrialization, to the point of making it a standard applicable to most constructions carried out in the course of the 20th century, from buildings with structures raised on the site to industrial sheds executed with prefabricated components.
Since then, architects’ interest in reinforced concrete has stayed constant, as we can see in so many projects whose image or constructional makeup has been entrusted to this material. So the essentialism and the boldness associated with concrete became central themes in the Center for British Arts in Yale, by Louis Kahn, as are now the naked slabs and pillars of the Nantes School of Architecture by Lacaton & Vassal, the Public Condenser at the Paris-Saclay university campus by the firm Muoto, or House 1217 and the ICTA by H arquitectes. For its part, an extreme example of how concrete – as a structural system – is able to function as a building on its own, apart from everything else, is the Avasara Academy in Pune (India) by Case Design. We can also in this regard mention explorations resulting from more expressive intentions, such as the 1111 Lincoln Road car park in Miami, by Herzog & de Meuron, where the use of the building – without too many spatial demands – allows bringing the material’s nakedness and coarseness to an extreme, and making the built volume a simple concrete frame.

The structures of complex geometry, with linear and superficial developments, are another field where there has been much experimentation with concrete. From the engineering rigor that defines the structures built by Nervi, Torroja, and Candela to the more unstable forms of Saarinen and Hadid, these structures found the desired ductility in concrete, and the resistance needed to materialize them. Reinforced concrete is also the material that has most literally allowed representing the fold that the architecture world borrowed from philosophy in the late 20th century, to try to materialize it textually. From Parent’s and Virilio’s speculations in the late 1970s to the foldings of Dutch architects in the 1990s, there have been many experiments with concrete folds, and Spanish examples include Justo García Rubio’s bus station in Casar de Cáceres and a chapel in Valleacerón by Sancho & Madridejos.
A Paradigm Shift
Even so, the challenges associated with concrete no longer have to do with their structural functioning. Increasingly restrictive regulations, increasingly demanding factors of safety in the calculation of structures, and coatings kept minimal because of fire or corrosion all indicate an exhaustion of this channel of research. A paradigm shift discernible, for example, in the cyclopean chunks of concrete used by Jesús Aparicio in the Horizon House and by Héctor Fernández Elorza in Venecia Park, which constitute the exact opposite of the old structural dimension of the material, to the extent that they show a clear interest in the corporeal component of concrete. In both cases, the walls and slabs of concrete are oversized in structural, economic, and even ecological terms, especially if we compare them to Candela’s plates, barely 5 centimeters thick, determined through calculation and by the limits of the material. What’s important in them is the corporeal presence, the texture.
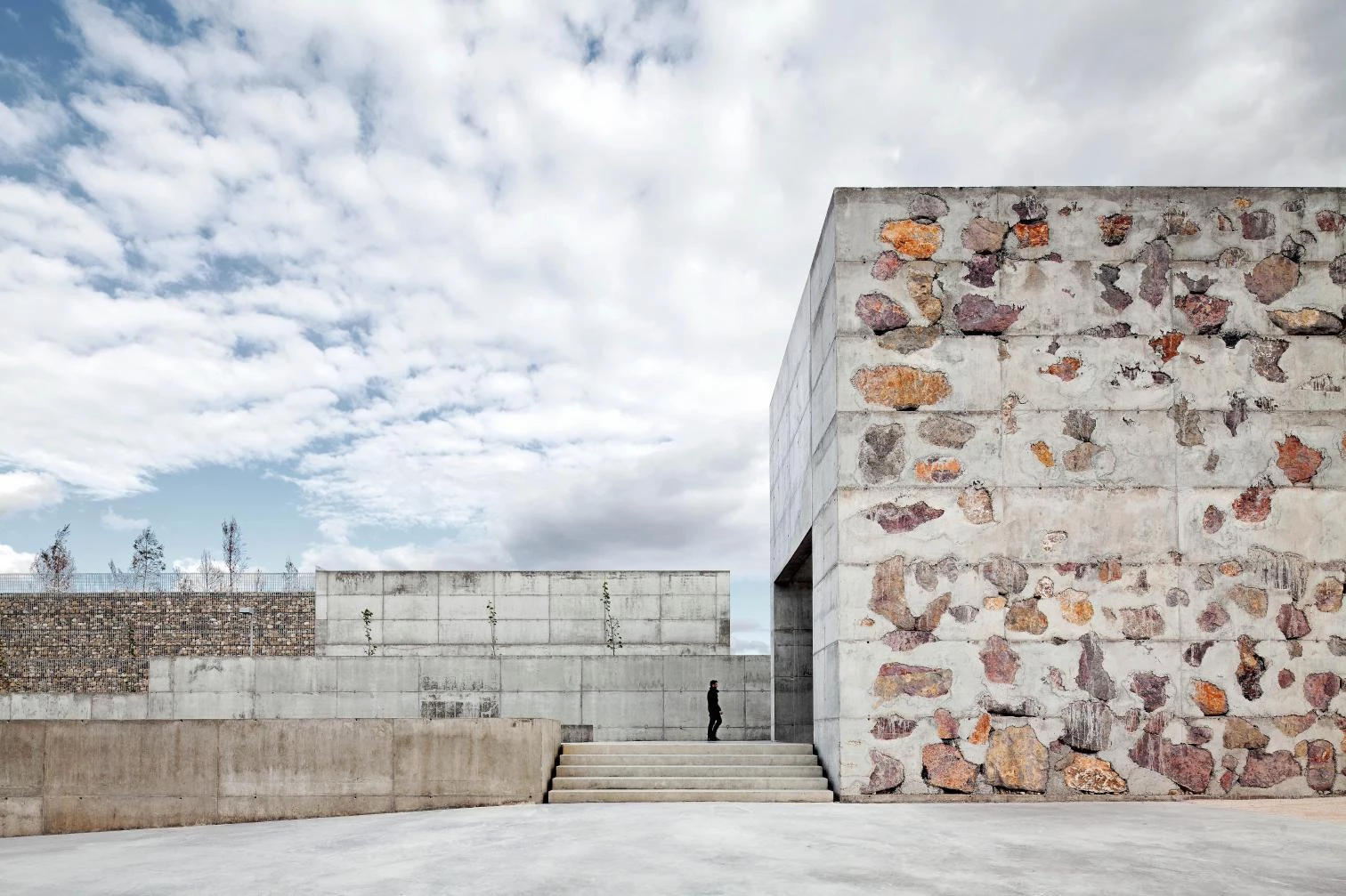
If concrete continues to be of importance today, it is mainly due to the fascination its material quality awakens among architects: its expressive capacity as an eminently sensory fact. As Perret predicted, its “aesthetic possibilities are capable of competing with the most precious claddings.” Hence, the technology and formal explorations developed in recent years in relation to the crafting of concrete, their application in construction sites, and the post-hardening treatments they can receive are focused on obtaining new appearances and textures. This is suggested, for example, in the Fosc and Pael Houses designed by Pezo von Elrichshausen, where the use of concrete is linked to the very South American tradition of board formworks. The imperfection and roughness of the formworks with exaggerated joints is accentuated by the use of natural pigments like copper oxide (green) or iron oxide (red). In the Pael House, work is also done with the release agents that impregnate the formwork boards so that the lower surface of the wall is stained by the rough edges and successive horizontal layers can be formed; something similar to the rust marks that cover one of the concrete sides of the Rémy Zaugg Studio by Herzog & de Meuron. The silicone molds and subsequent bush-hammering that GPY arquitectos used in the Faculty of Fine Arts in La Laguna, and the more aggressive mechanical treatments that AMP proposed to gradually destroy the various surfaces at the Magma Center in Tenerife, were also aimed at exploring new textures.
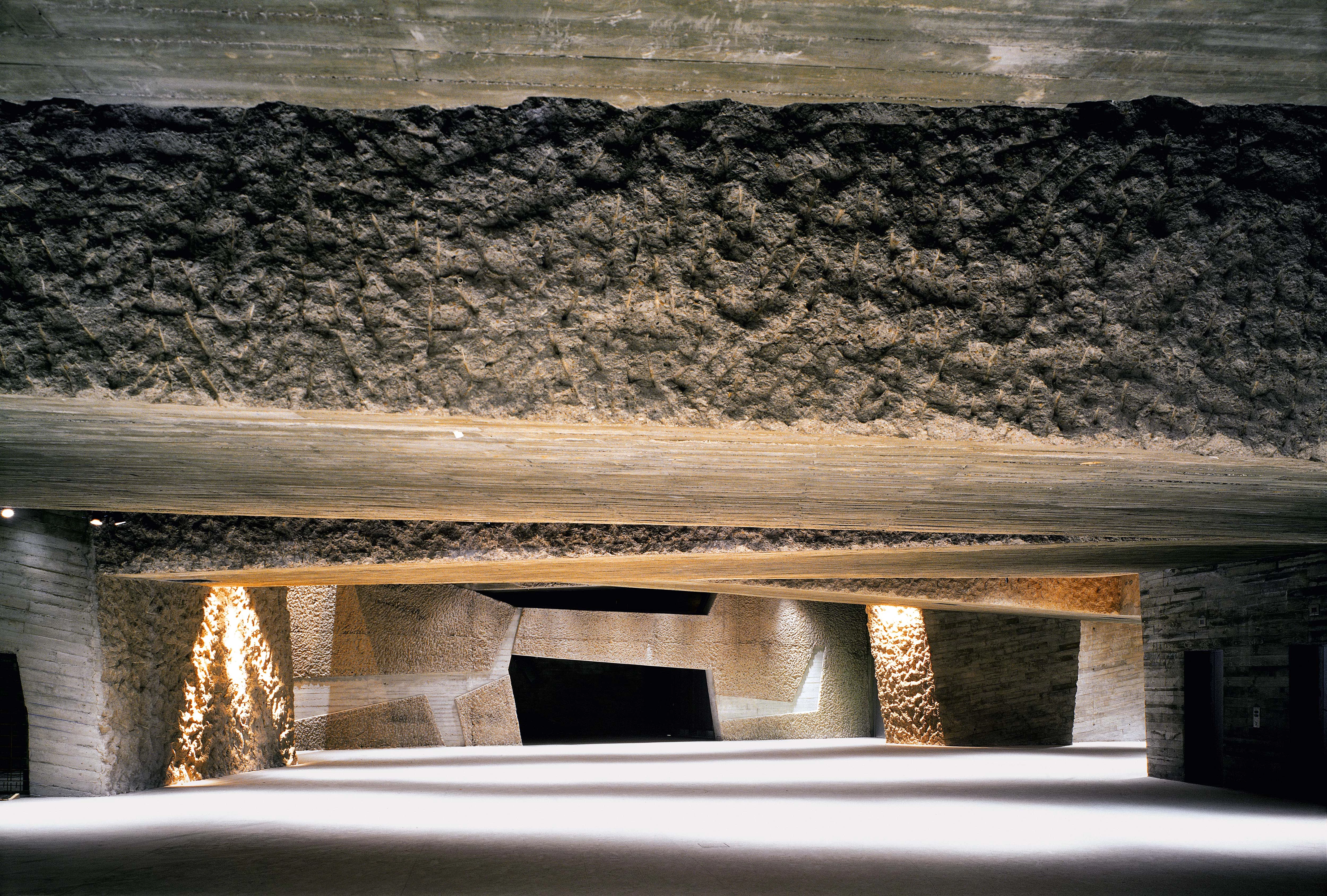
In Pursuit of Total Material
Other architects, such as Álvaro Siza, Christian Kerez, or Valerio Olgiati, for their part look for the perfection of idealized planes in constructions where the concrete surfaces can be mistaken for stucco or polish. In these cases, control of the production process, the use of new additives and fluidizers, careful installation on site, and the use of complex formwork systems all help to eliminate the details, joints, chamfers, and stoppers of the connectors characteristic of conventional reinforced concrete, and with this, achieve abstraction by getting rid of the scale references of a material which then no longer differs so much in quality from prefabricated elements. Siza’s traditional lime plasterwork thus gives way to multilayered solutions whose outer layers, barely 15 centimeters thick and executed with white concrete and reinforcing bars of stainless steel, serves only as cladding. For their part, by doing without the holes of anchors, the sliding suspended formworks allow building a wall of two layers separated by thermal insulation. The objective is an enclosure that can be built with a single material both inside and out, a single element that gives continuity and homogeneity to the system without forgoing insulation.
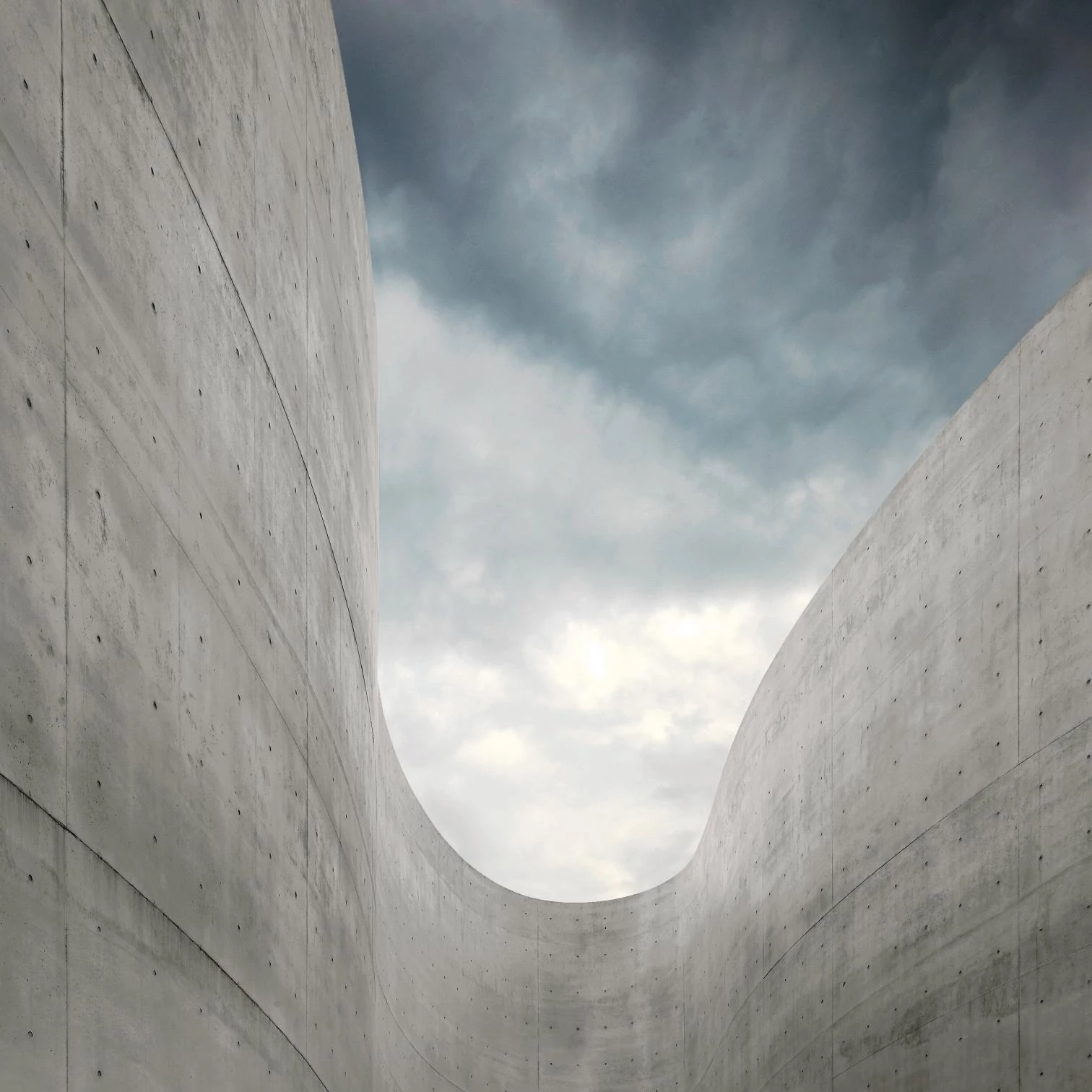
The search for a total material that serves as structure and as exterior and interior finish, but also as thermal insulation, is leading to the conducting of numerous tests and ultimately to the appearance of interesting patents. In this regard, the two-layer walls (structure/insulation/finish), or the systems in which insulation blocks are put inside the framework before the concrete-making process, double as mixed systems limiting the structural capacity of concrete, with the resulting increase of thickness. Concrete products are being developed at present which include lightening particles in their mixtures to diminish the density of concrete substantially, from 2200 to 1200 kg/m3, and therefore its thermal conductivity, without affecting its resistance to compression.
In SANAA’s Zollverein School, archetype of a building raised entirely with concrete, the abstract language of the Japanese firm is held up by an enclosure whose thickness is reduced to 30 centimeters. The concrete is a single layer and left exposed both inside and out. Besides being structural elements, the walls of this envelope function as a thermal conditioning system with the capacity to cope with a cold climate like Germany’s. In this case, the idea is not to lighten the wall in order to have more insulation, but the contrary: the envelope is conceived as an active system of radiant walls containing a circuit of water flowing at 30ºC thanks to the warm springs existing under the building, and the concrete additives have the mission of increasing conductivity. The loadbearing structure, the air conditioning systems, and the interior and exterior materiality of the building are all dealt with in a single element.
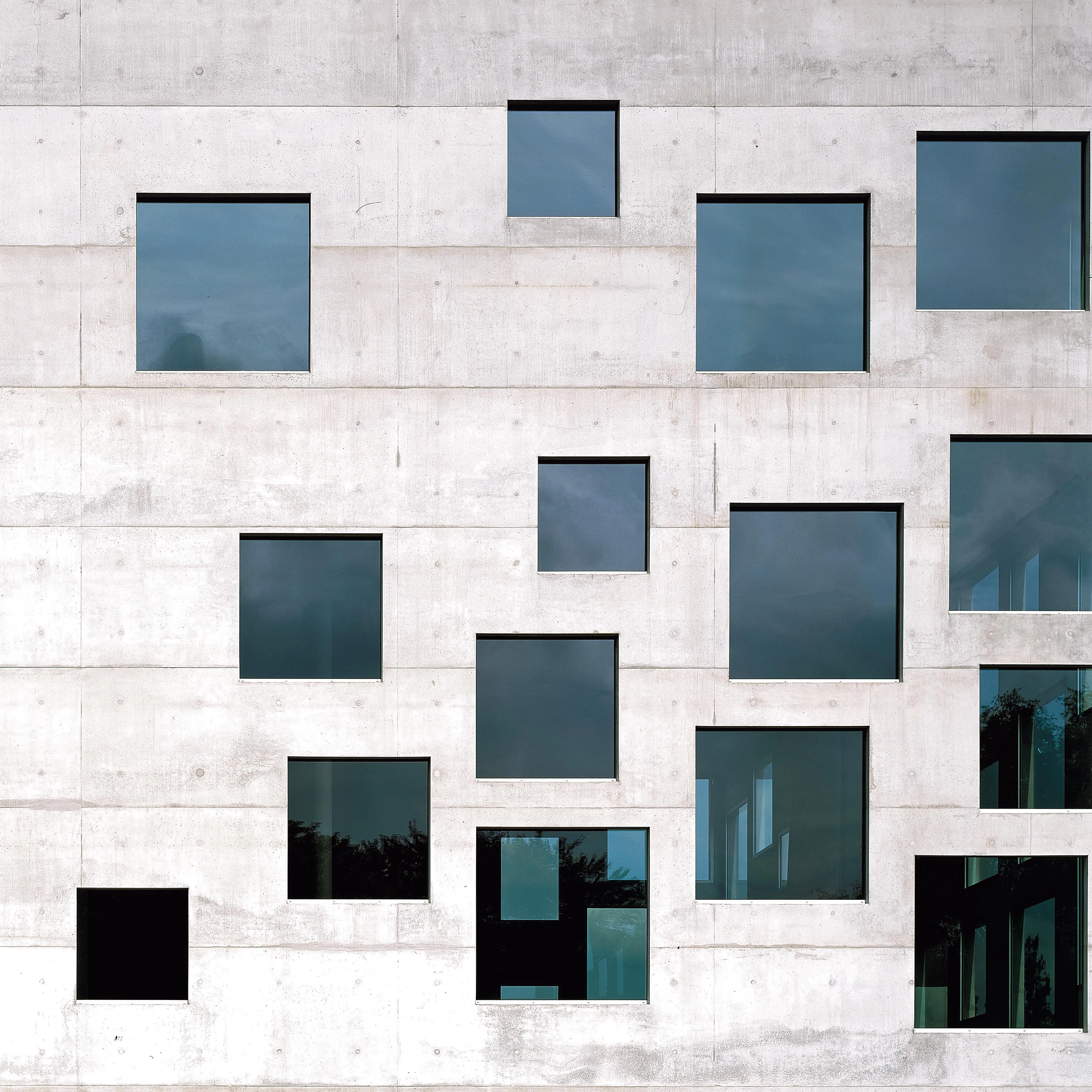
The latest investigations center on obtaining concrete elements that are translucent and self-cleaning by means of photocatalysis, and on crafting even self-repairing biological concrete elements which, because they contain titanium dioxide, are capable of absorbing and metabolizing the contamination of carbon dioxide, producing oxygen as if they were photosynthesizing plants. The experimentation in laboratories has only just begun, and this may well bring about a new paradigm shift in the use of reinforced concrete.
Ignacio Senra Fernández-Miranda, a doctor of architecture, was a researcher at ETSAM-UPM.

