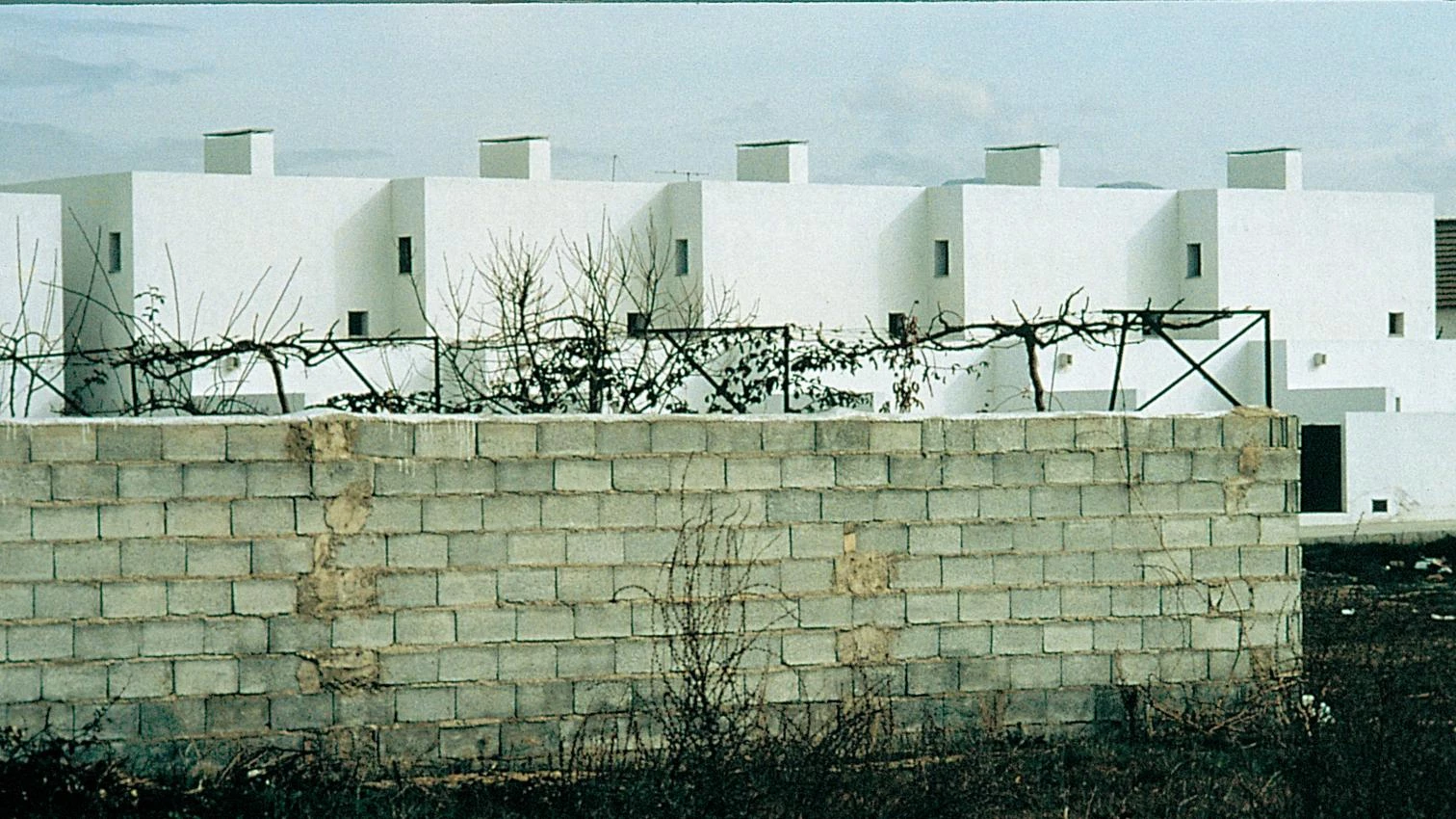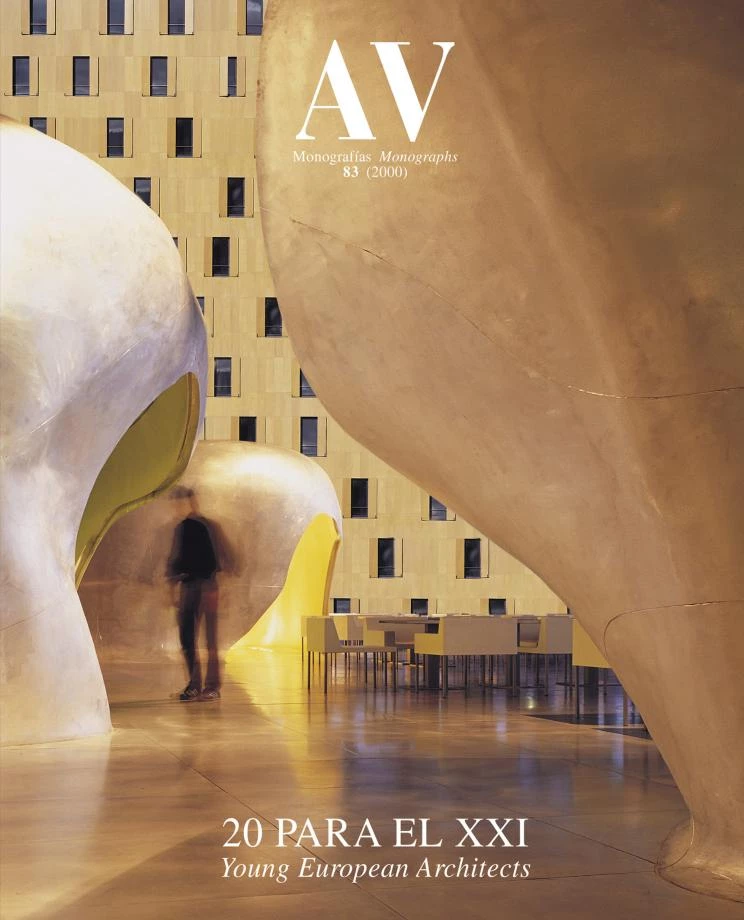Southern Direction

The tower of a former sugar refinery, converted into his own studio, is an example of one of the ‘discoveries’ that seem to lie behind every project of Juan Domingo Santos (1961). A graduate of Seville’s architecture school and a professor in Granada, he defines each project with elements he has either searched for or found, stitching together pieces of disparate origins into an altogether new discourse. A stretch of water transport piping from between Huelva and Cádiz – recuperated from a junkyard for use as the fitting room of a clothes boutique – inspired the corporate image of an entire chain of stores, where these cylindrical fragments have been reproduced in glass. The five party walls that define the site were at once an inspiration as well as a challenge in his residential project for the San Matías quarter, an assemblage of spaces with variable sections that mirrors, in vertical, the motley scheme of solids and voids which characterizes Granada’s historic center. And in the Albaicín quarter, archaeological remains buried in the parasitic garden growing from the rubble of a former corrala led the architect to trace out a sort of treasure map, before planning the Casa de la Lona. With names like ‘treasure chest house,’ ‘house of the water’ or ‘house with tower,’ dwellings take shape through combinations of excavated material from bygone times – a portion of rampart, a well or the floor of a Muslim palace – with views of the valley, the Alhambra or the city’s surrounding hills...
[+]





