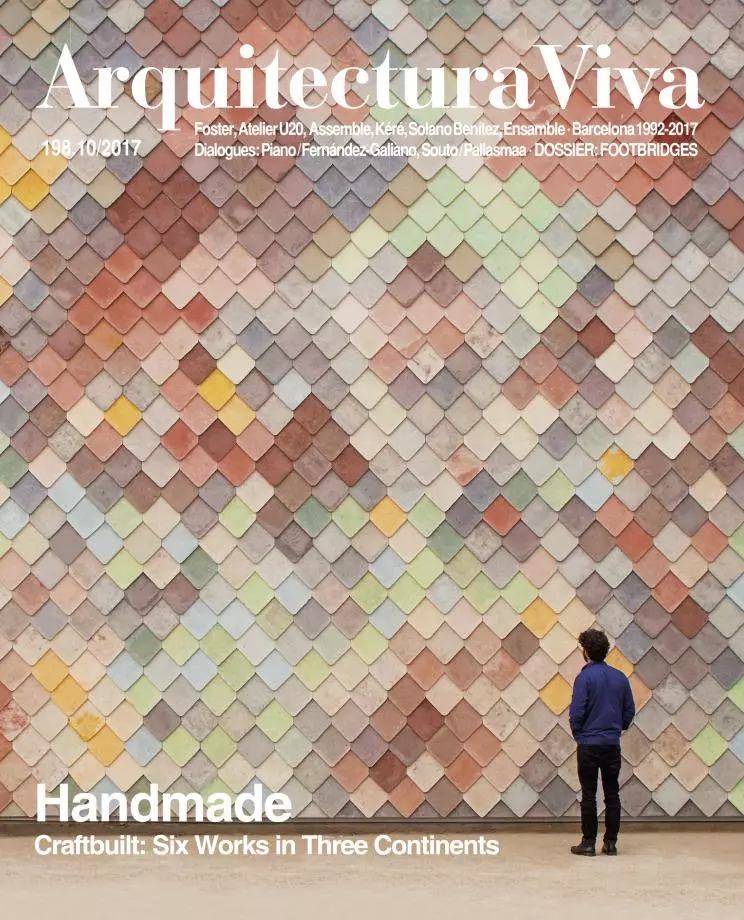Footbridges, Between Visibility and Lightness
Appearance Games
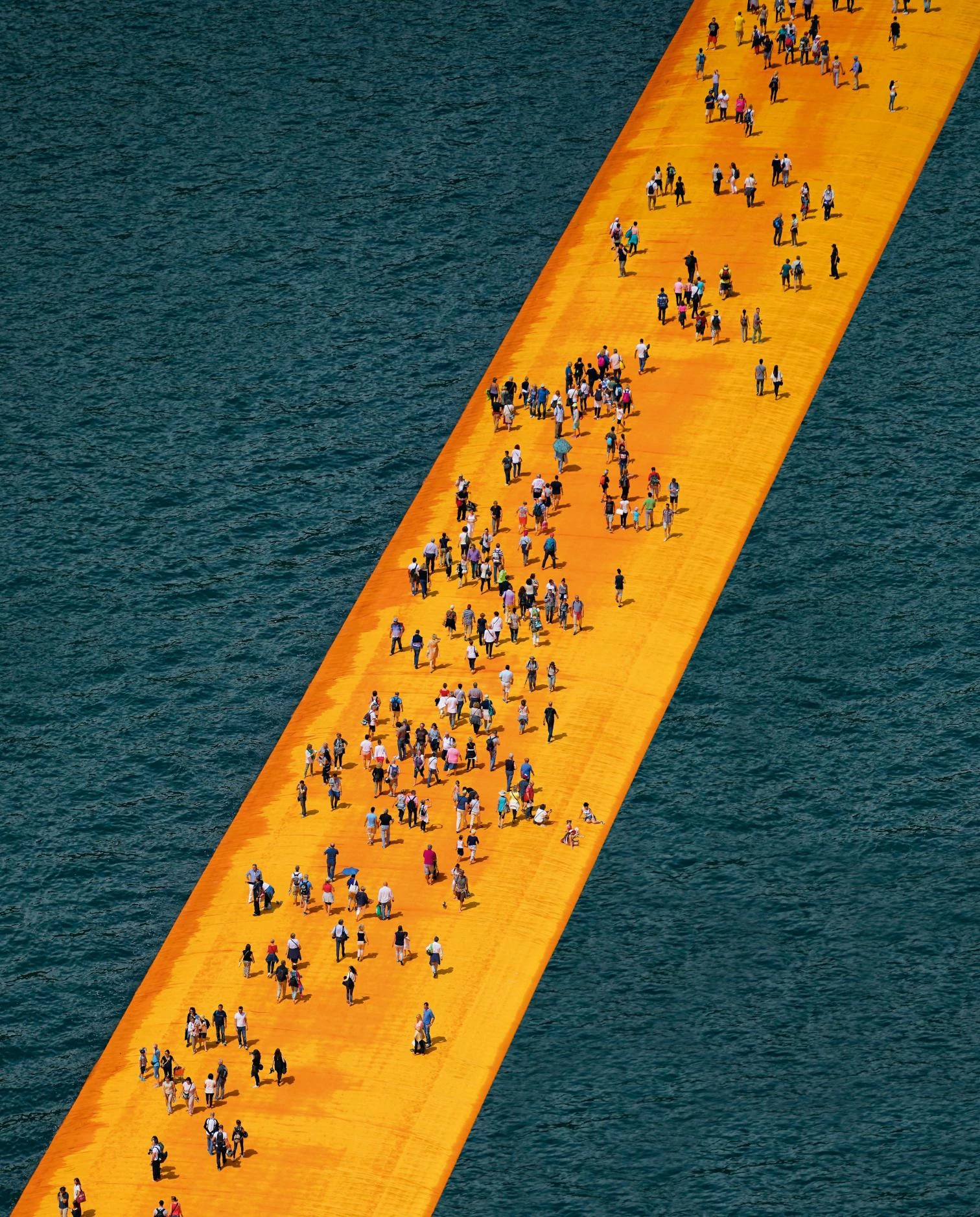
Footbridges are not just for crossing. They long ago ceased to be mere structures for overcoming obstacles. Footbridges now are experiences, more than constructions. They give places a fresh narrative, creating new spaces, reinterpreting structural types, and being references in the territory, even symbols.
As a resistant, structural element, footbridges differ from bridges. Footbridges support lighter loads than motorway bridges, and much lighter than railway bridges. The path parameters are more flexible. Their elevations can have higher slopes, and be variable or double; their plans can curve, zigzag, or snake; their accesses can fork out or branch out or stretch on; and the railings need not be calculated to withstand the impact of vehicles, nor do the abutments need to withstand the efforts caused by braking. The dimensions of footbridges tend to be more modest and these walkways are smaller in scope than other public works, so the investment required is reduced. Footbridges can thus be designed with greater freedom, as much in form and choice of materials as in terms of structural experimentation.
Two scales coexist in footbridges: the human and the territorial, that of the pedestrian crossing over and that of the place in which it is located. The built form joins both scales in a single object to be used from within and perceived from without; a site-specific landscape which sometimes flirts with Land Art. Even more than bridges, footbridges illustrate how essential the place is in their conception. Precisely, a footbridge’s relationship with the site is where the main keys to its design should be found.
Architecture has concerned itself with footbridges since the 1990s, always in collaboration with structural engineers and in many cases taking the lead in the projects. There are practices that actually specialize in bridges and footbridges, notable ones including Wilkinson Eyre Architects, responsible for such successful and publicized works as the tilting arched Gateshead Millennium Bridge or the photogenic Bridge of Aspiration for the Royal Ballet School in London, and Knight Architects, author of a singular footbridge at Merchant Square, also in London, which opens up like a fan.
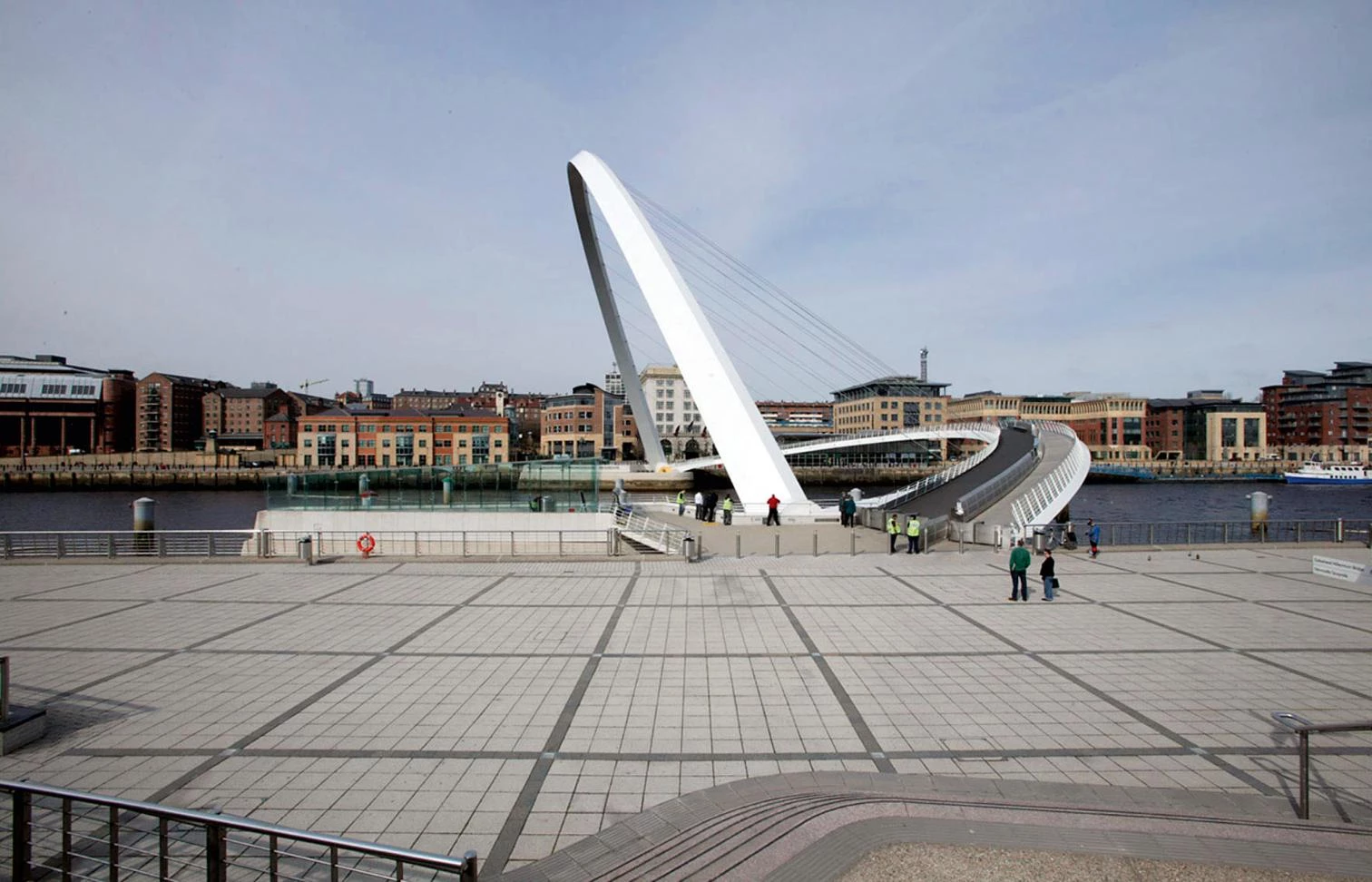
Wilkinson Eyre, Gateshead Millennium Bridge, United Kingdom © Wilkinson Eyre
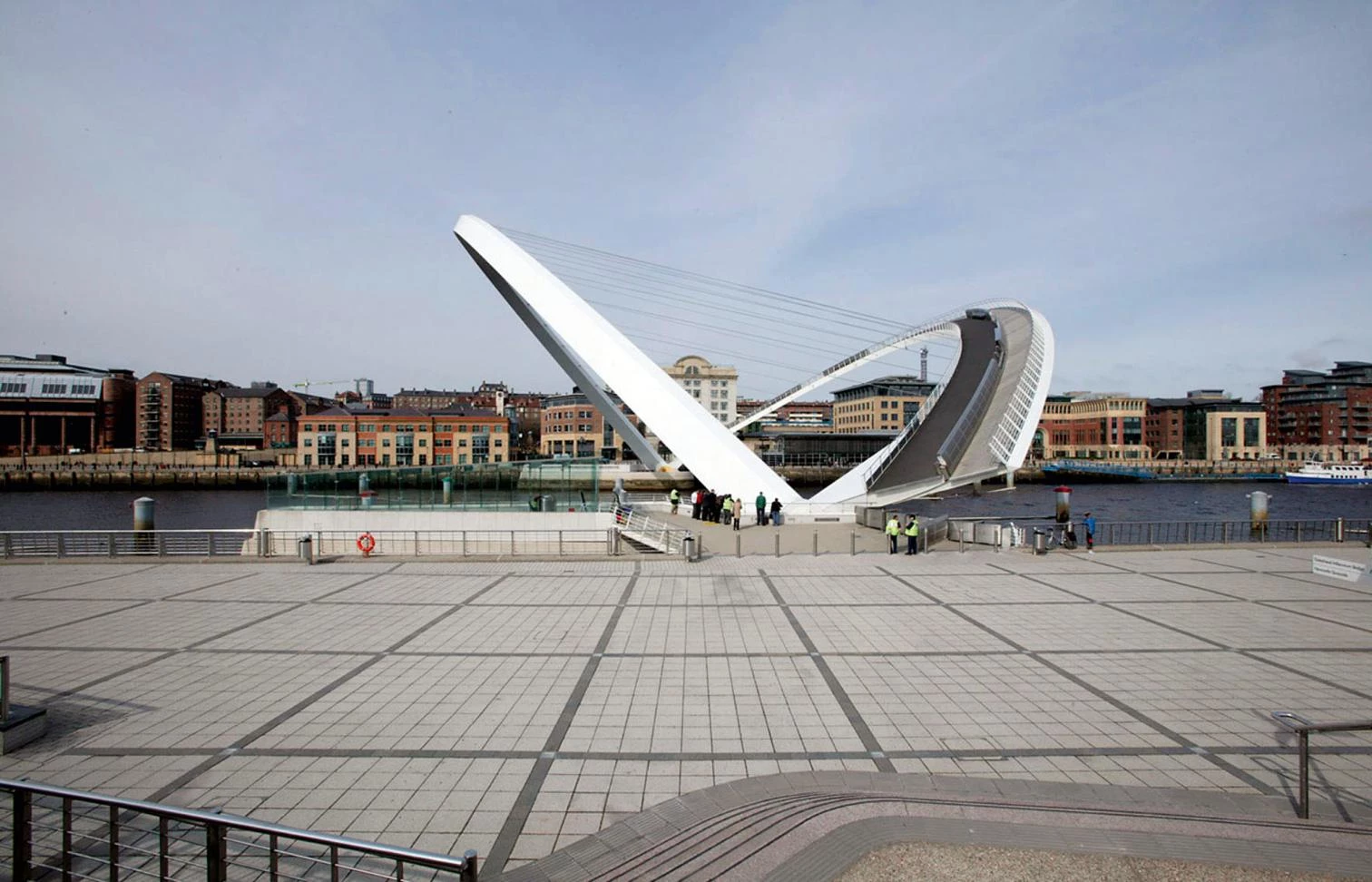
Santiago Calatrava’s works of the last decades are an unavoidable reference. Though ultimately repudiated, his creativity and mediatic pull was greatly influential in defining the footbridge for the whole world. There is no better representative of the idea that arbitrary forms can be built, nor does anyone slant, twist, and break as confidently as he does. And his influence goes beyond opening the field of action; he also instituted the author’s signature as a sales value. Many other star architects have joined in, all wishing to have their own built footbridges, from Zaha Hadid to Norman Foster and Dominique Perrault to Rafael Moneo.
The author’s design transcends architecture and artists have created footbridges too. An example is the Murinsel floating platform in the Mur River in Graz, Austria, by Vito Acconci. In the Cirkelbroen Bridge by Olafur Eliasson in Copenhagen, interconnected round platforms recall boat masts. This is not Eliasson’s first footbridge; also in Denmark, in the ARoS Aarhus Art Museum, is the Rainbow Panorama, a circular walk which is both a viewing deck and an urban lighthouse announcing the museum.
Design Parameters
Footbridges nowadays are more soul and experience than body with a function. But any analysis of footbridges necessarily touches on its resistant structure. Aiming for a critical categorization, the engineer Miguel Aguiló (La Ligereza de las pasarelas españolas, ACS, 2009) evaluates several parameters, including site conditions, grade differences, the crossing over rivers or roads, the formation of accesses, light-related factors, and whether to use ramps or stairs, concluding that the best criterion is the classical distinction of structural elements: arches, beams, and suspension and cable-stayed footbridges.
The arch, that device through which matter conquers itself, as the inscription in the Roman bridge of Alcántara notes, is associated with compression pressures. The footbridge Robert Maillart built at Töss in 1933 is a well executed structure whose sloped elevation joins with the slender arch in the key, a unitary white piece with a good balance of forms. Some of these strategies are exploited in the recent Lucky Knot by Next Architects in China, which uses the arch as a motif for interlinked elevations, where forms and walkways are one, with resistant U sections and a monochrome red design.
The beam, in turn, works with flexion. The solid sections of timber beams had to wait for wrought iron, and later steel, to turn into solid stems and efficient sections in double T beams or box sections; concrete needed prestressing to withstand flexions without cracking; concrete and steel were combined in efficient composite sections. The beam is a simple linear element with a variable bending moments diagram and a complex sectional control. The structural requirements it must address in the case of footbridges are such that its depth can be adjusted to that of the footbridge’s sides, the handrails. So a beam is put on each side of the footbridge, forming a transversal U section, which defines depth from outside and protects pedestrians as they cross over, while enabling them to view the surroundings over the beams. This, for example, is how the architect João Luís Carrilho da Graça’s footbridge over the Ribeira da Carpinteira in Covilha, Portugal, presents itself; a scenographic project where the broken lintel of its course on plan, the piles, and the level at which the elevation is developed are the center of attention.
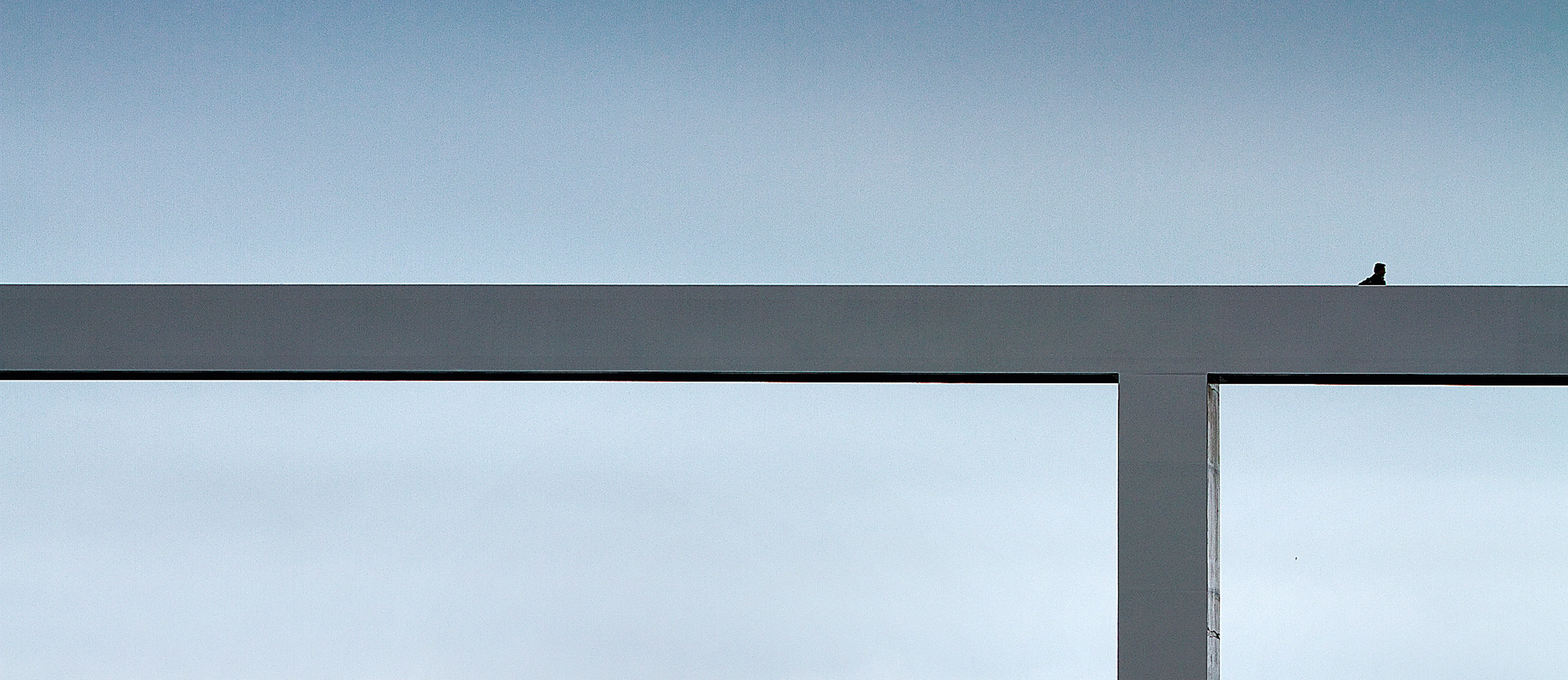
The lattice girders decompose the flexion that characterizes the beams, under the pressures of traction and compression. To cross the same span, the girders have to be thicker than the beams, which in footbridges often causes them to be taller than the handrails within the footbridge, which should take the scale of the pedestrian. In these cases the girder becomes a screen separating the interior from the exterior of the footbridge, and interior and exterior relate with each other through it, considering the visual permeability of the girders. Besides, and since the girders are thicker, they have to connect with each other to ensure the lateral stability of the upper chord, forming a spatial girder, a tube. And it is this structural tube that the pedestrian walks through. Such is the case of the Peace Bridge over the Bow River in Calgary (Canada), by Calatrava, the Weabe Bridge at the University of Pennsylvania in Philadelphia, by Cecil Balmond, or the Arganzuela Footbridge in the Madrid Río park, by Dominique Perrault in collaboration with Julio Marínez Calzón.
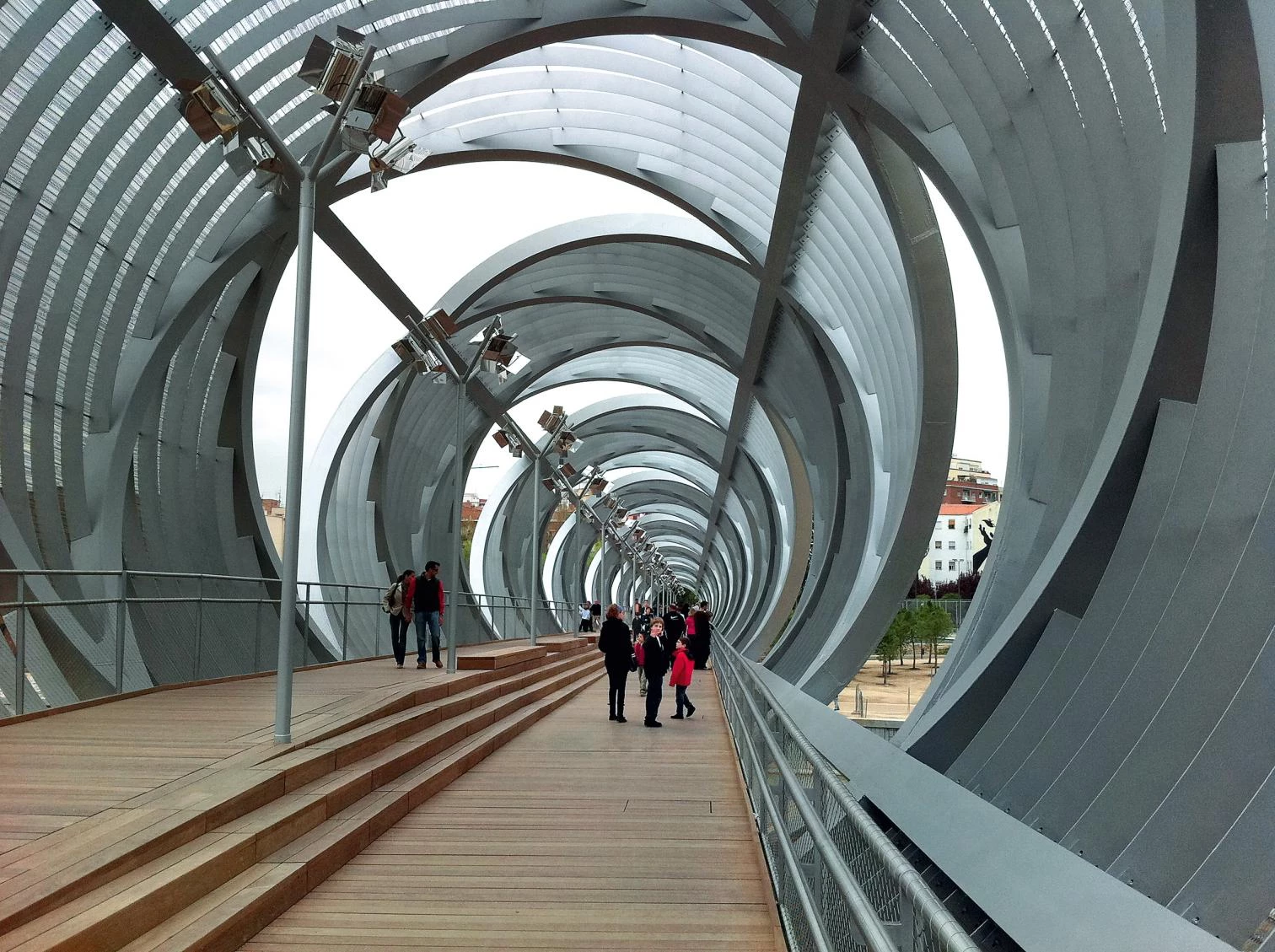
In suspension bridges, traction is the key point. And traction, without instability problems, allows minimal dimensions. Jörg Schalich’s works condense the best of postwar German engineering and the typology of cable-stayed bridges, which he reinvented.
Almost Structureless
In stress-ribbon structures, the path of the footbridge – a catenary – resolves the transmission of loads through axial traction stresses absorbed by a system of hanging wires and by the prestressed deck, which in addition gives it the necessary lateral rigidity. This leads to minimal dimensions in the structure; dimensions which, in contrast to what happens in beams and girders, are practically independent of the distances they span. Stress ribbons thus have a very controlled, subtle presence, to which the curved line gives a more natural and dynamic effect, in both the way it is seen from outside and the way it looks to the pedestrian inside. Significant examples are the Suransuns Pedestrian Footbridge in Switzerland, by the engineer Jürg Conzett, and the works of the Czech engineer Jiri Strasky.
The stretched form of the catenaries, however, makes for huge horizontal efforts in the abutments, requiring important foundation and anchorage elements. It is important to observe in the elevation of stress-ribbon footbridges how the effort (structural, constructive, economic) concentrates in the abutments and remains hidden, while the stress ribbon – the deck – is a barely perceptible line.
Finally, there are footbridges that are almost structureless. Proposals that are more an idea than an object, a poetic evocation, a narrative about the construction of the landscape. Much popular at the time, the Moses Bridge by RO&AD Architects is a walkway over the moat that surrounds the fortress of Roovere in Holland. The serpentine Sackler Crossing in the Royal Botanic Gardens at Kew, in London, also injects itself into the landscape. The illusion of floating and walking on water.
This may be the best illustration of what footbridges now want to be: a new narrative of the landscape. Significant in this regard is Christo’s latest installation, the floating piers on Lake Iseo in Italy, open to the public during the summer of 2016. Walking on water is in. In China, two floating walkways recently opened. One is 500 meters long and follows the course of a river through a lush valley in Xuan’en County, in Hubei province; the other stretches 5 kilometers over the Hongshui River in Guizhou province.
In footbridges, gravity is no longer the determining force. It’s more attractive to experiment with appearance.

