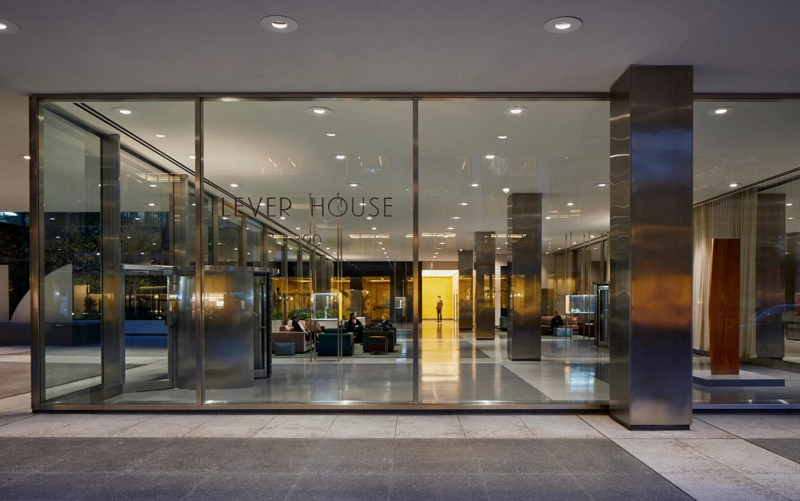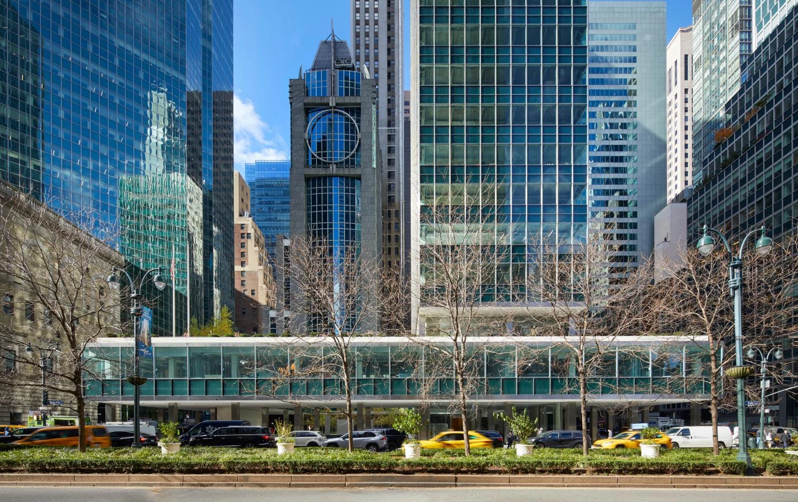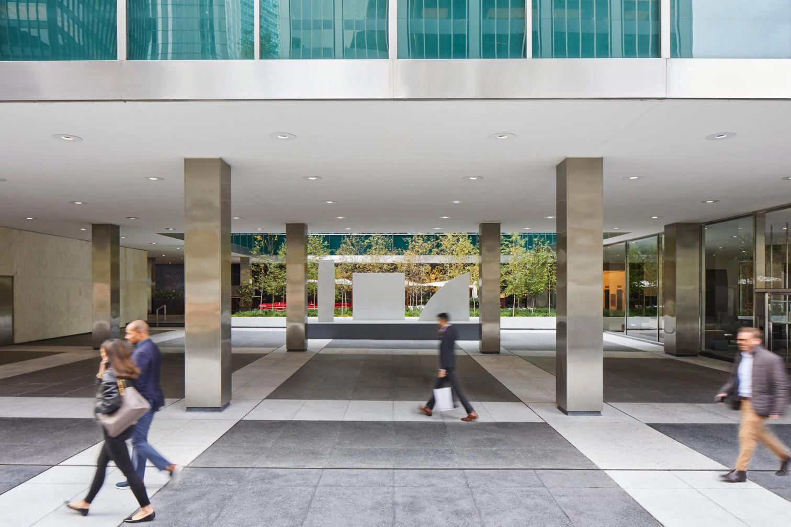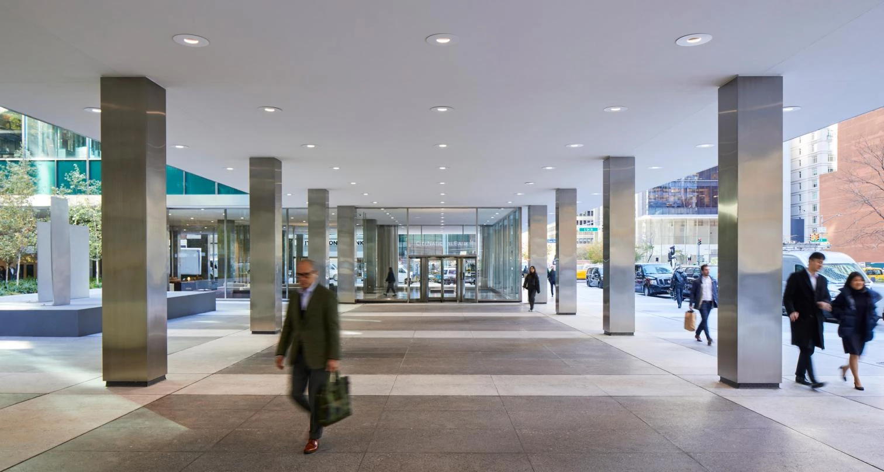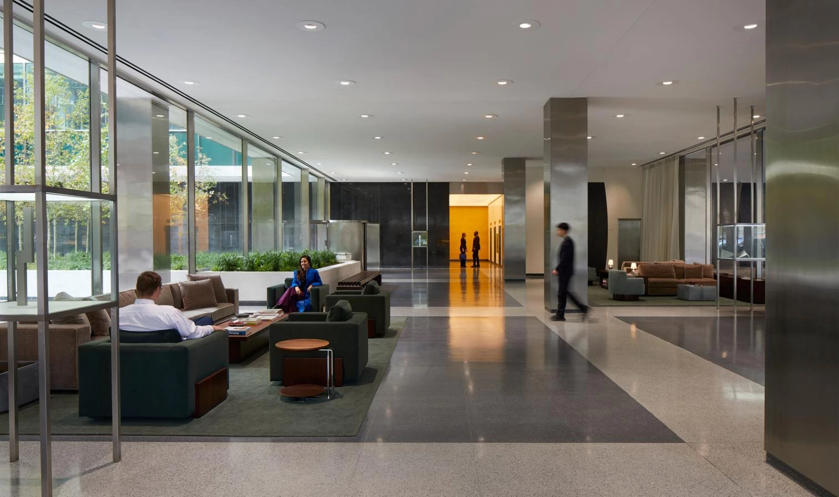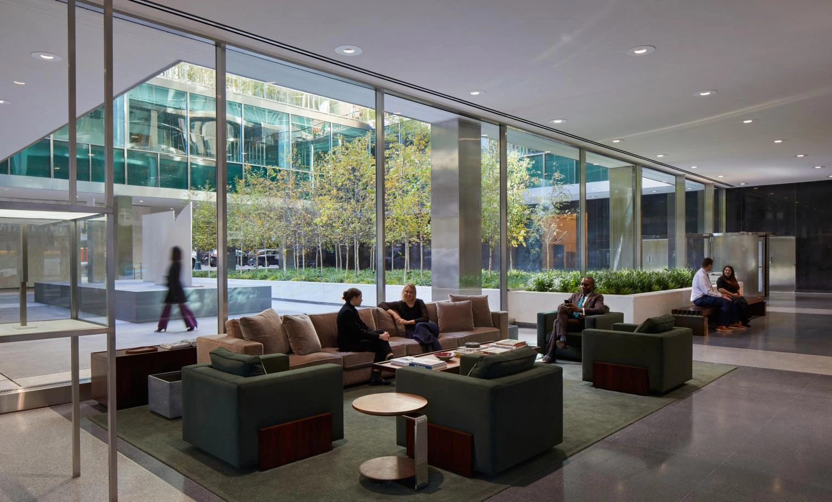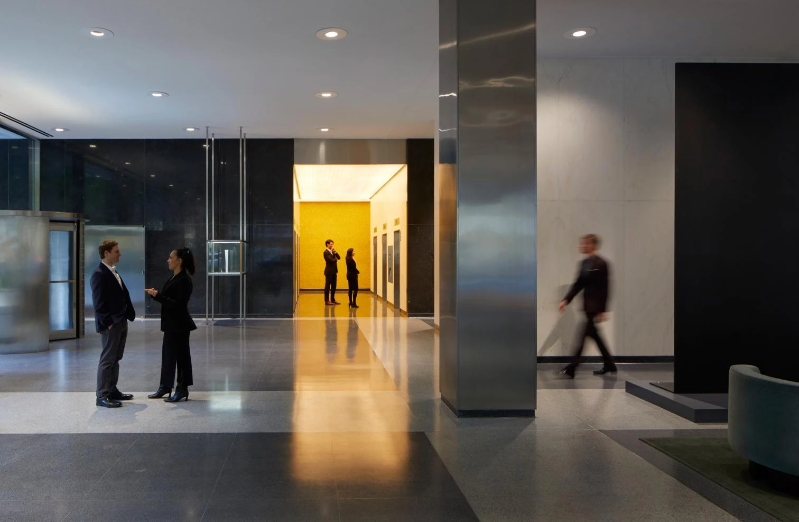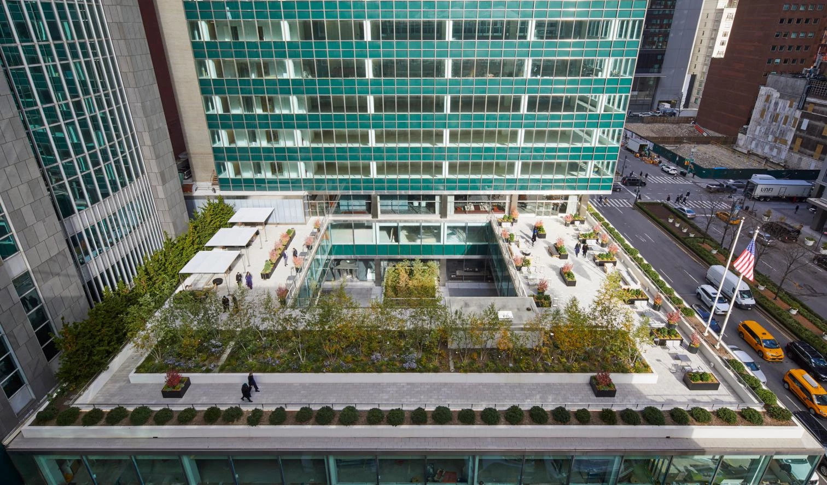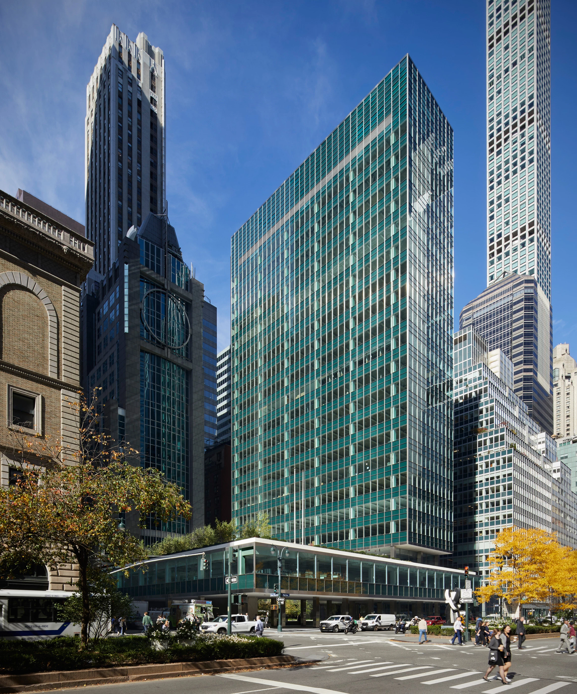Renovation of Lever House in New York
SOM- Type Tower
- Date 2023
- City New York
- Country United States
- Photograph Lucas Blair Simpson


In Manhattan SOM has finished restoring Lever House. seventy years after this American architecture firm designed the original offices of the soap manufacturer Lever Brothers. Completed in 1952, the 94-meter-tall, 22-floor building presents a rectangular base that hovers over a courtyard and a plaza, held up by columns, and a tower that rises from the north corner. In 1982 it was recognized as a heritage piece by the New York City Landmarks Preservation Commission. In 2001 SOM restored the facade, defined by a curtain wall with blue-green glazing that stood out in a city characterized by masonry and brick.
The interiors and exteriors have been reimagined with the collaboration of the interior designers at Marmol Radziner and the landscape architect Reed Hilderbrand. With the help of historical documents, original materials were replaced with care and respect, as in the restoration of the main public and private areas: lobby, plaza, offices, terraces, the third-floor lounge, mechanical systems. All these features have regained their past splendor while improving in energy efficiency.
