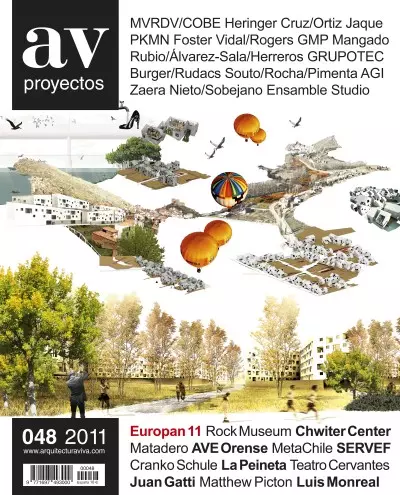

Besides the station and the urban connection, the proposal includes a 28m-wide landscaped boulevard. The complex creates a solid connection with accesses through both north and south…
The building emerges as a hybrid of bridge and tunnel, with a budget strategy that is based on covering the minimum, linking the two adjoining neighborhoods via footbridges. The geometry of the station building is created as a series of vaulted arcad
The station is proposed as an urban bridge, linking two areas of the city that were poorly connected. The departure lounge is located over the tracks and the access is kept in the lower level…
The covering of the tracks is conceived as a park that unifies two urban areas. The oval geometry of the openings that allow the illumination of the platform is kept throughout the park. The project proposes dividing the extension of the Xesús Pousa
A large catenary concrete surface defines the central space of the high speed train station. This structure extends descending in the north-south axis, covering the bus docks…
The form of the station stems from the analysis of the urban fabric of the surrounding neighborhoods in continuity with the existing streets, providing accessibility in all directions. A bold conceptual gesture solves both the topographical problem a
The winning project proposes a topographic union between the neighborhoods of A Ponte and Vinteun through a public space of 20,000 m2, which adapts to the difference in height with a slope. A sequence of arched canopies covers the intermodal station

