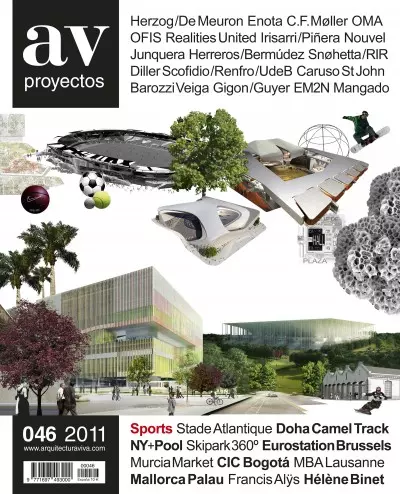

Located in the urban nucleus of the Colombian capital, the Ágora-Bogotá Convention Center is conceived to be a civic, technological, cultural, and environmental center of attraction for use by the city’s inhabitants. With this as objective, the proj
Ágora-Bogotá is a convention center conceived as a spiral sequence of lobbies and rooms for events from 5 to 5,000 people, and that combines singularity and rationality; the large central atrium functions as a public plaza for the city...
In this proposal, the cohesion of the new public space is the main priority. It defines the ground floor as a continuous landscape from which a central plaza covered by the building arises…
The project focuses on solving the pedestrian connections in the site to reactivate the area. A striking roof grows up from the ground and touches it at strategic points to open urban circulations underneath. With an underground passage from the fair
Inspired by the hills that close the landscape of the city, this iconic volumetry of inverted interlocking pyramids generates free space on the ground floor and creates a new horizon of public terraces…
The new center, which will connect with the current fair, will create a new node in Bogotá. It aims to revitalize the nearby surroundings by creating attractive spaces and not being limited to specific uses. A bold and formally restrained volume gro

