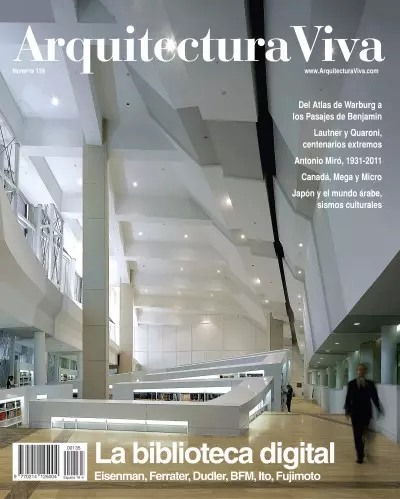

The gym, kindergarten, and primary school are organized around a series of voids – the sports fields, playgrounds, and entrance plaza – that are shaped through the repetition of different trapezoidal modules, of irregular forms and built in wood... [
Two spiral staircases run through the building vertically: from the restoration workshops and offices, located in the top floor, to the permanent exhibition in the basement; the level of access becomes an extension of the public space...
Sobre una potente fábrica de ladrillo tosco, inspirada en la arquitectura industrial, se recorta el tramado azaroso de unos huecos cuya plástica envuelve un interior cálido y luminoso.

