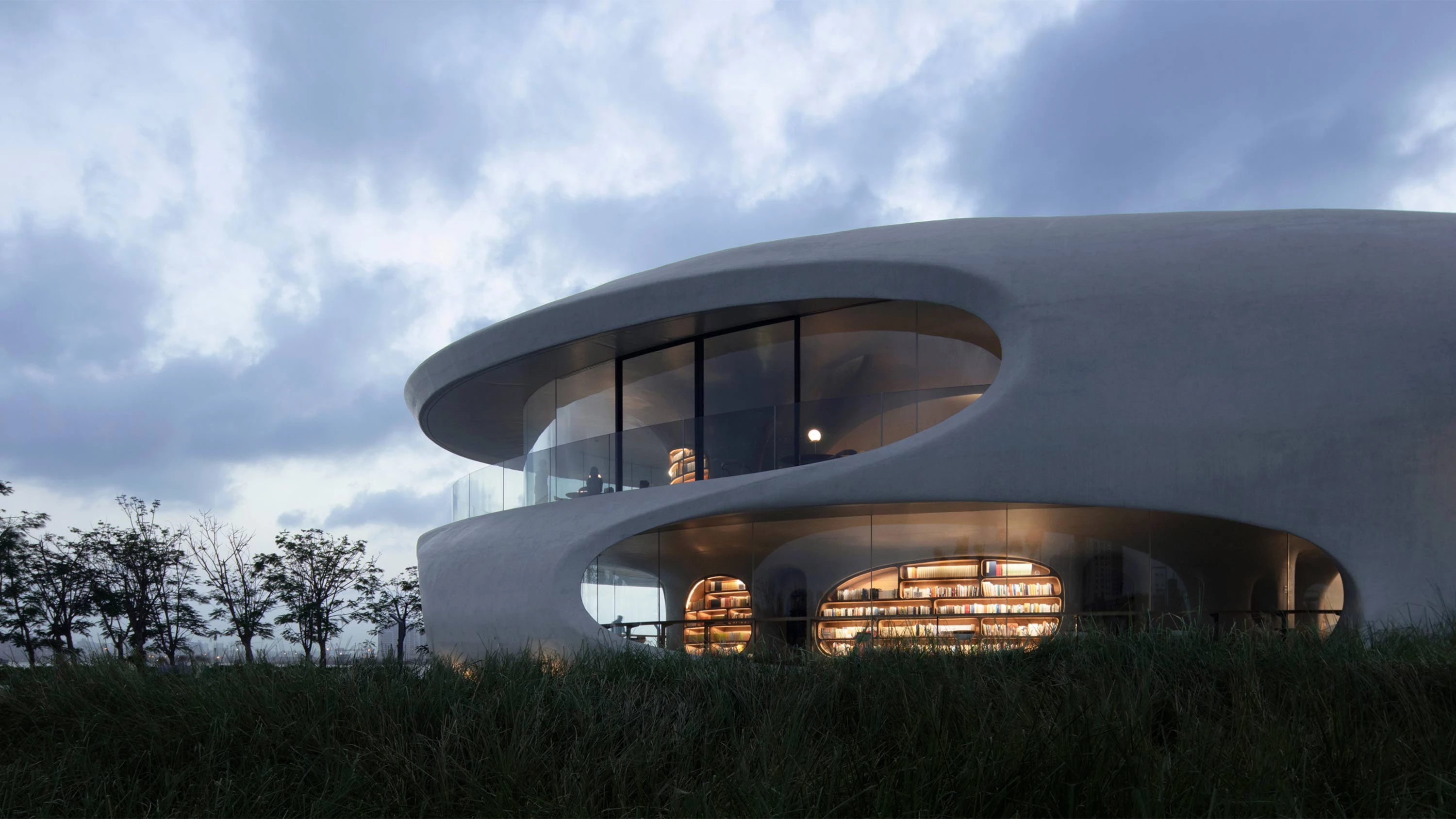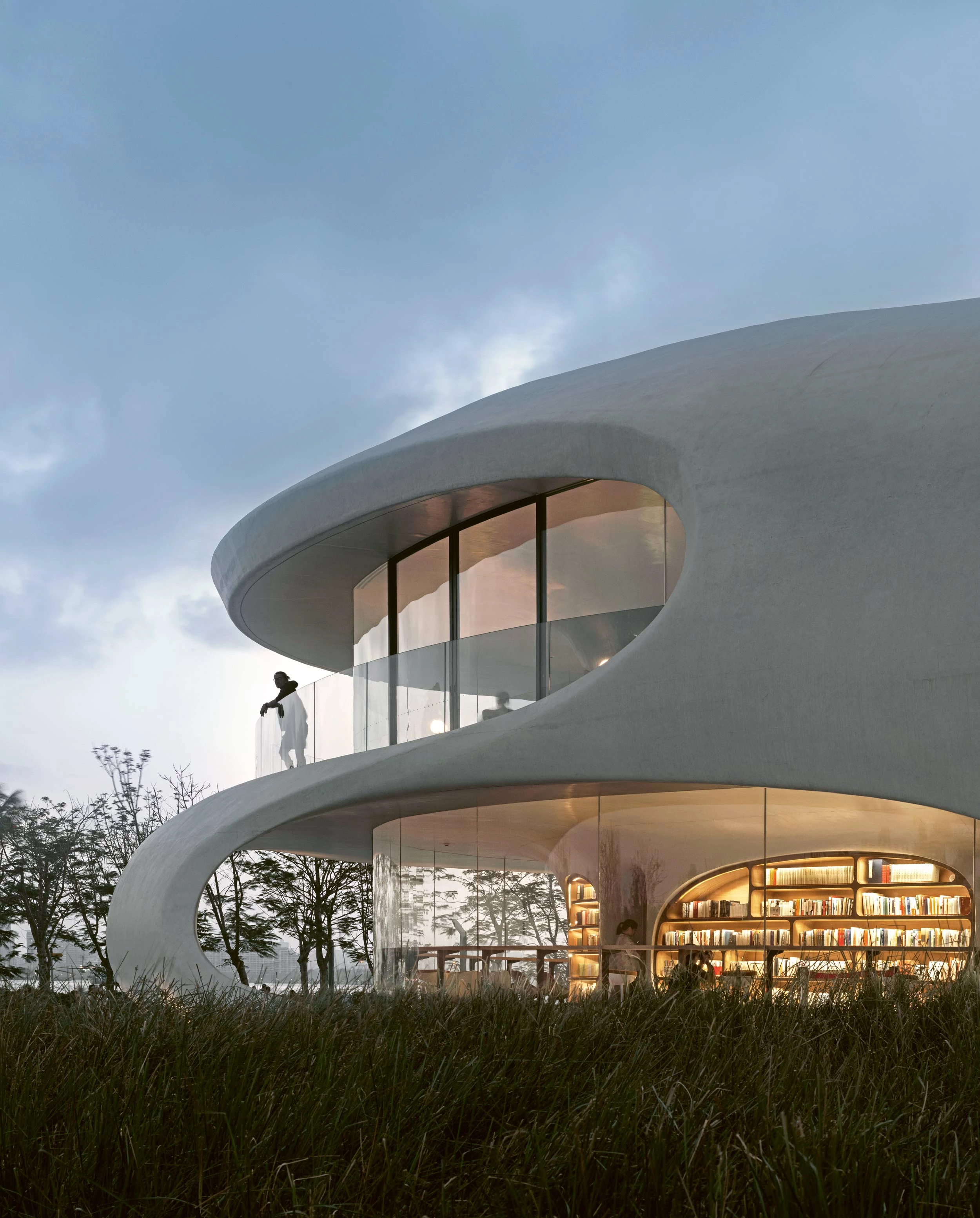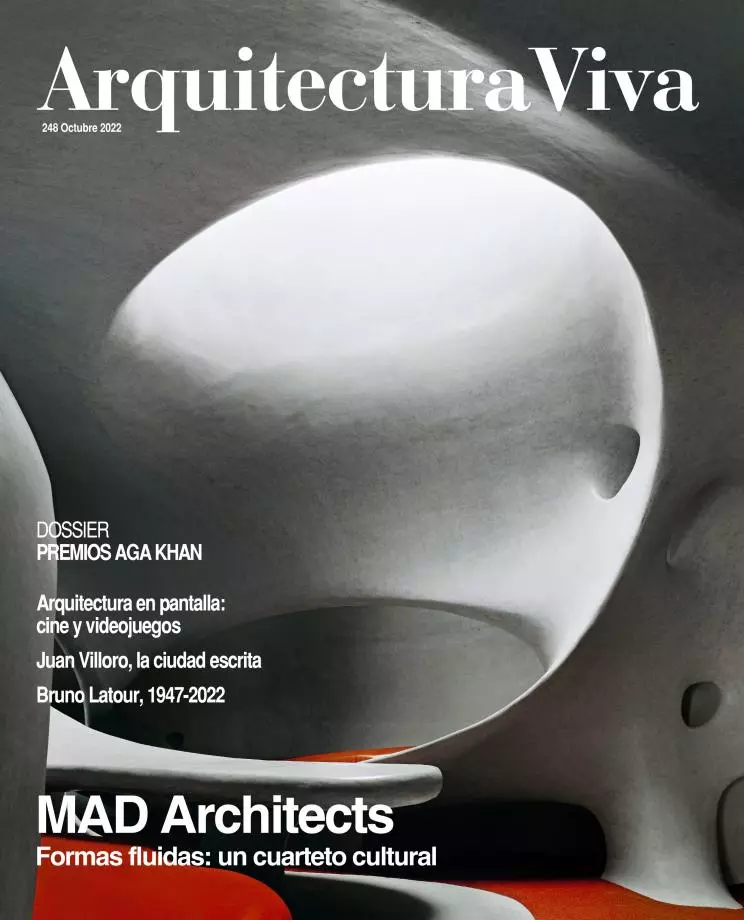Edificio Cloudscape en Haikou
MAD Architects- Tipo Biblioteca Cultura / Ocio
- Material Hormigón
- Fecha 2021
- Ciudad Haikou (Hainan)
- País China
- Fotografía CreatAR Images Arch-Exist Photography
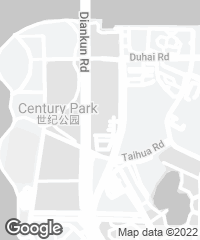
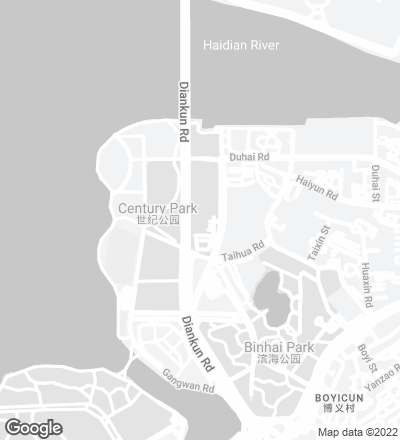
Esta estructura continua modelada en hormigón de color blanco contiene una biblioteca sinuosa y un bloque de instalaciones de uso mixto —cafetería, baños públicos y guardería, entre otros— para los ciudadanos de Haikou, capital de la isla de Hainan, provincia más austral de China. Situada en el Century Park, a orillas de la bahía de Haikou, esta construcción del estudio MAD, liderado por Ma Yansong, es la primera de los dieciséis pabellones proyectados para rejuvenecer la ciudad portuaria y generar nuevos espacios públicos.
Con 1.380 metros cuadrados construidos, el edificio denominado Cloudscape presenta aberturas curvas que permiten la ventilación, el acceso de luz natural y enmarcar las vistas. Dando consistencia visual al conjunto, las formas cavernosas deconstruyen los espacios escultóricos que fusionan los límites entre el interior y el exterior, donde el hormigón se convierte en un material ‘líquido’ que oculta las instalaciones.
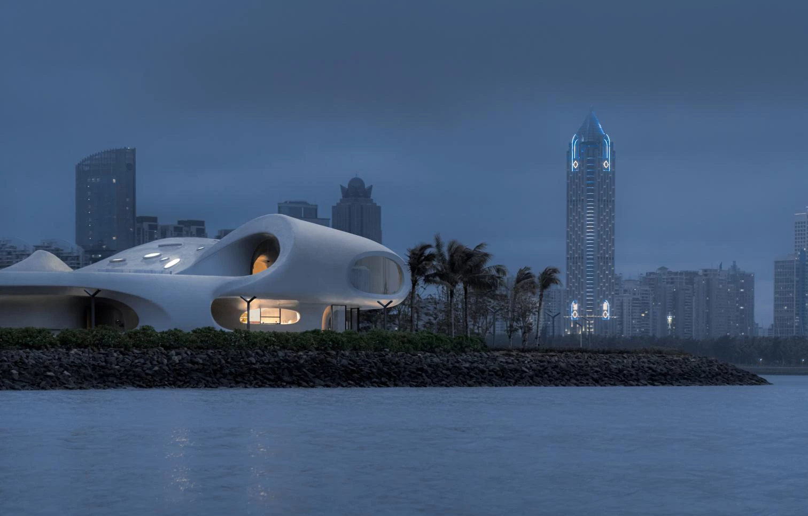
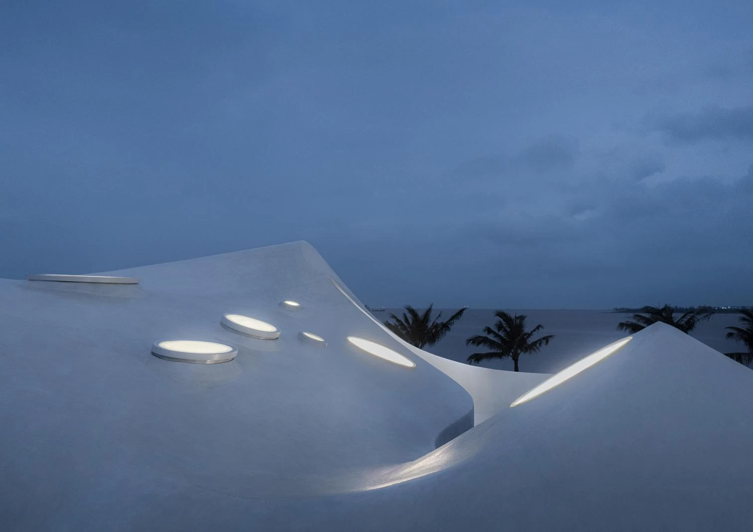
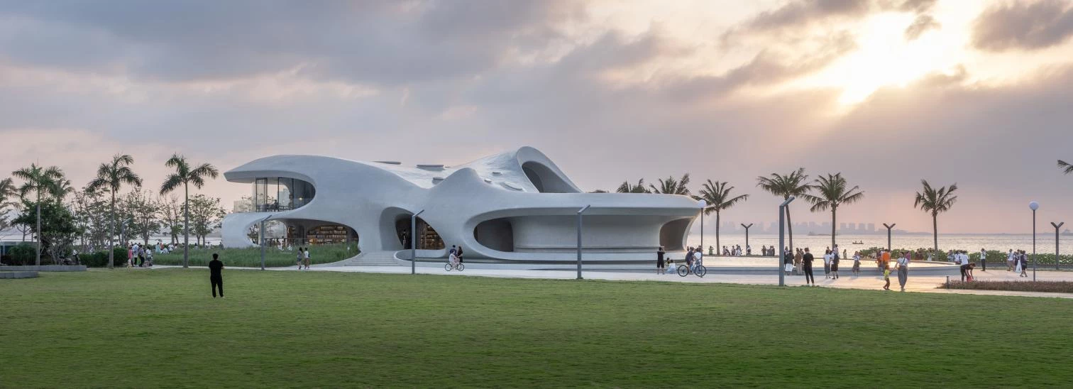

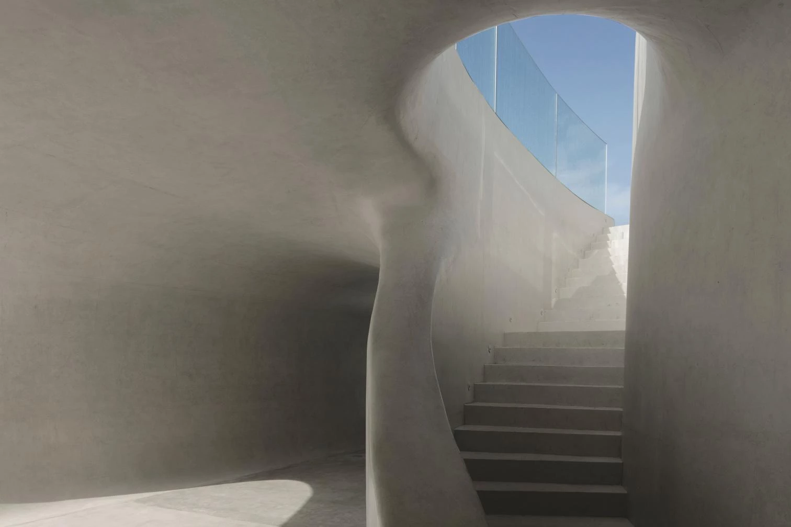
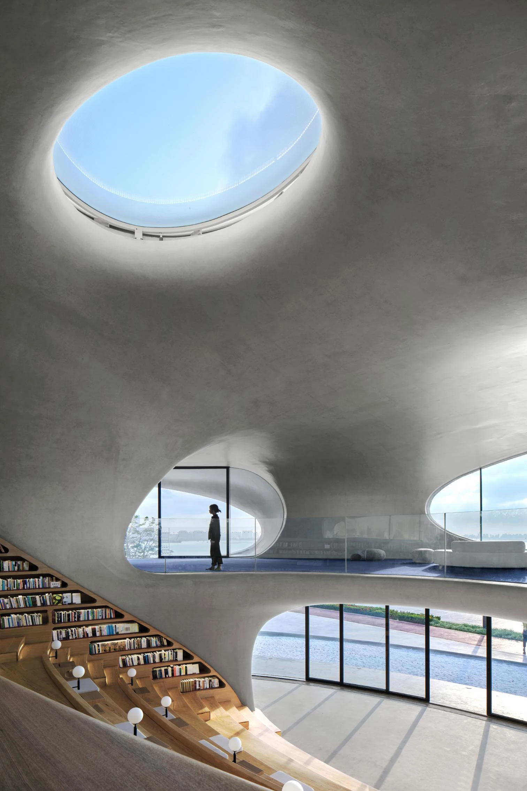
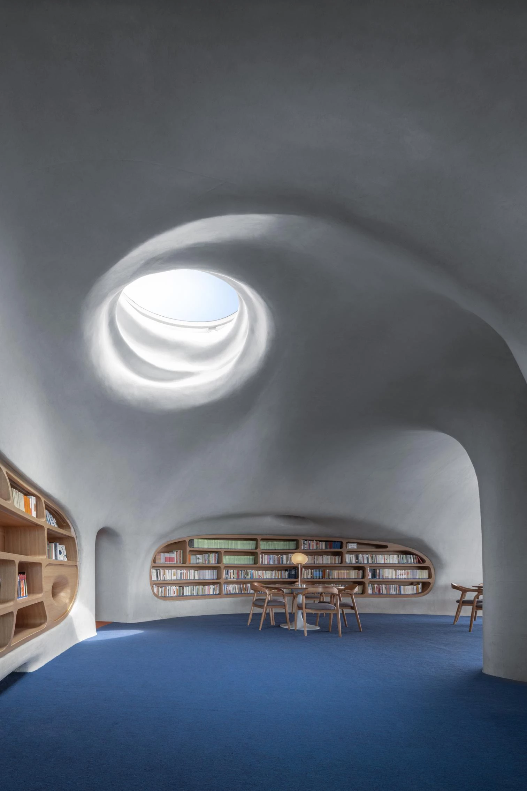
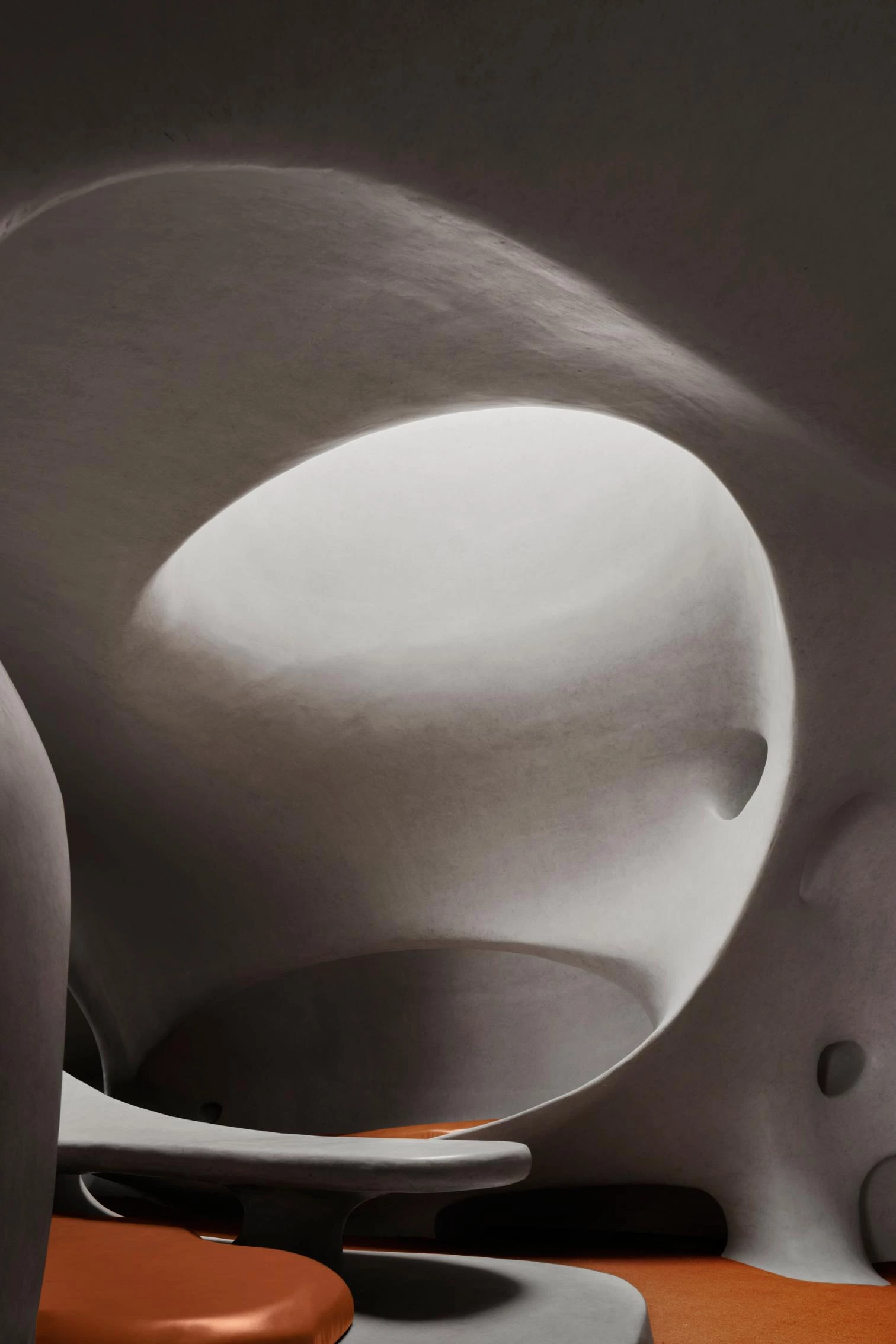
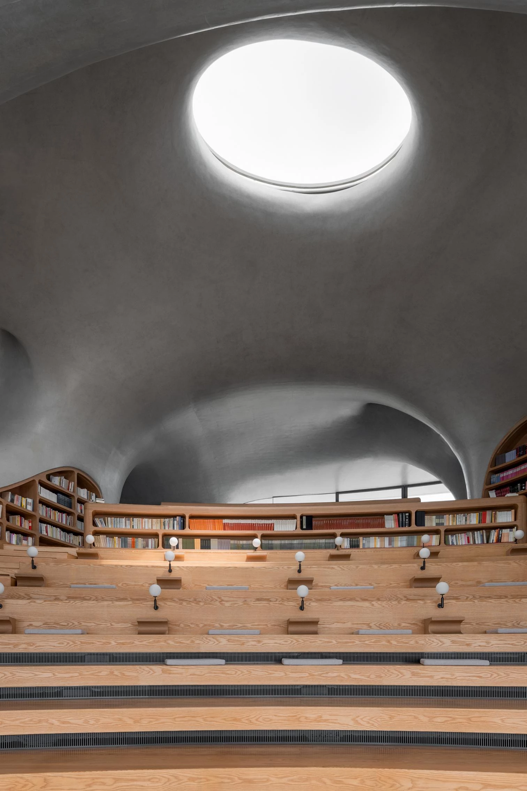
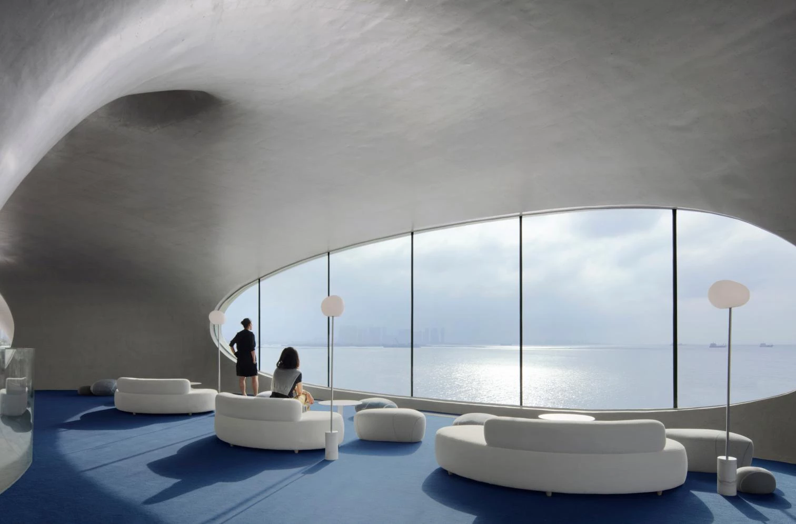
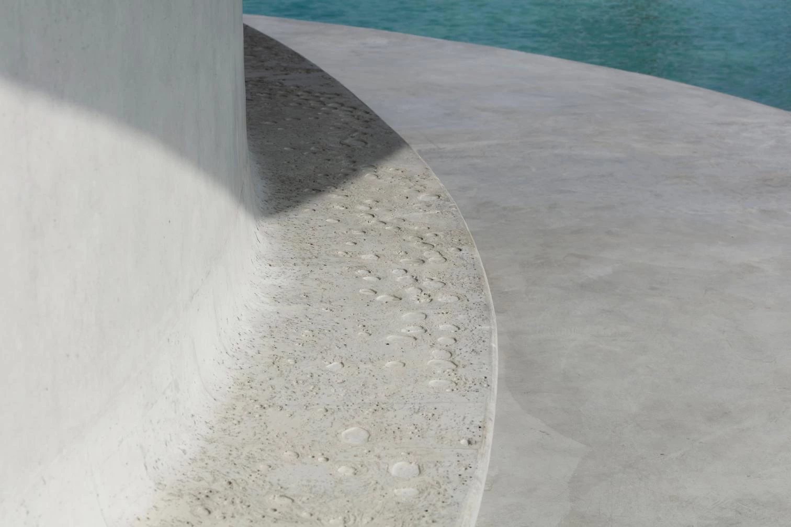
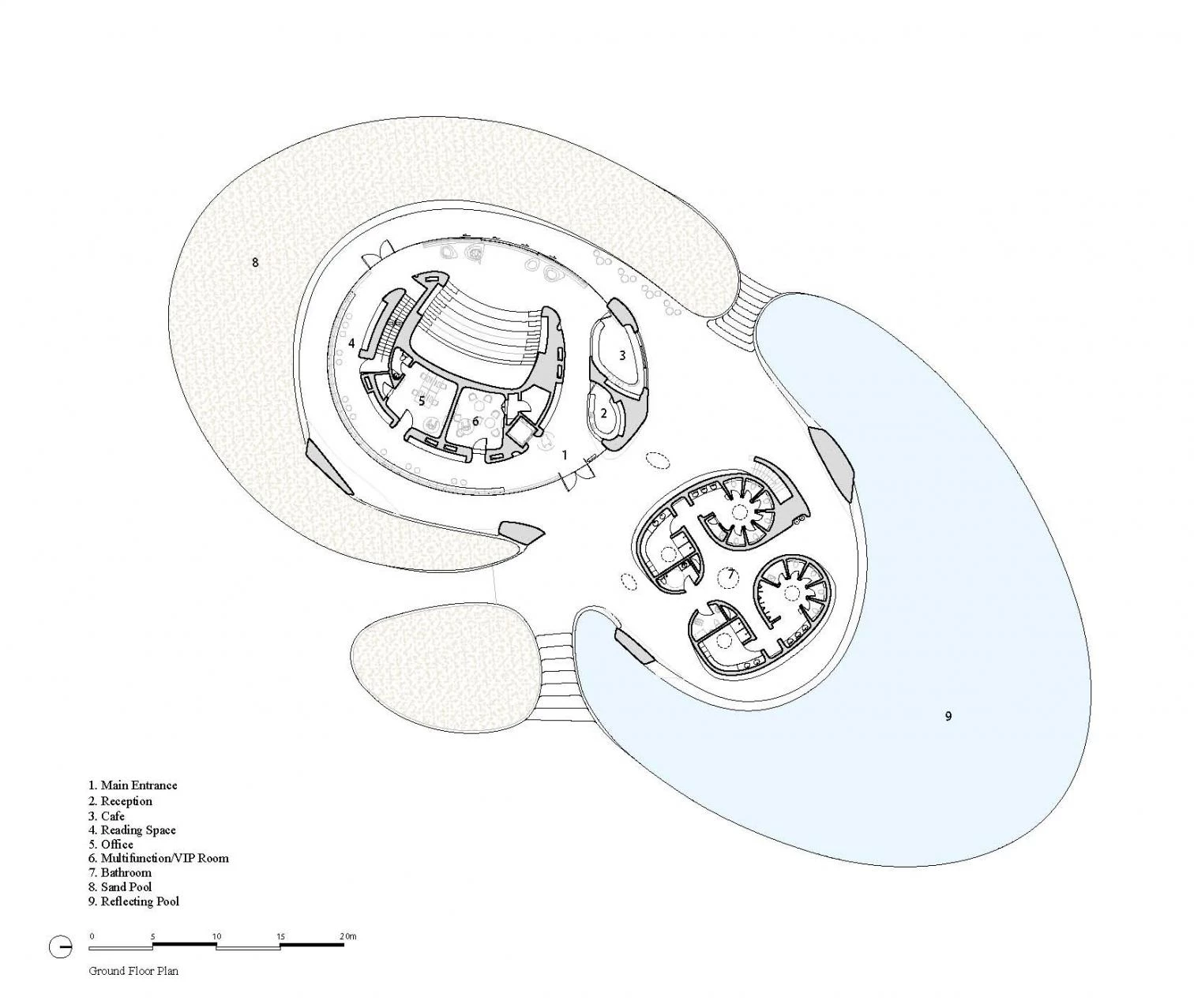
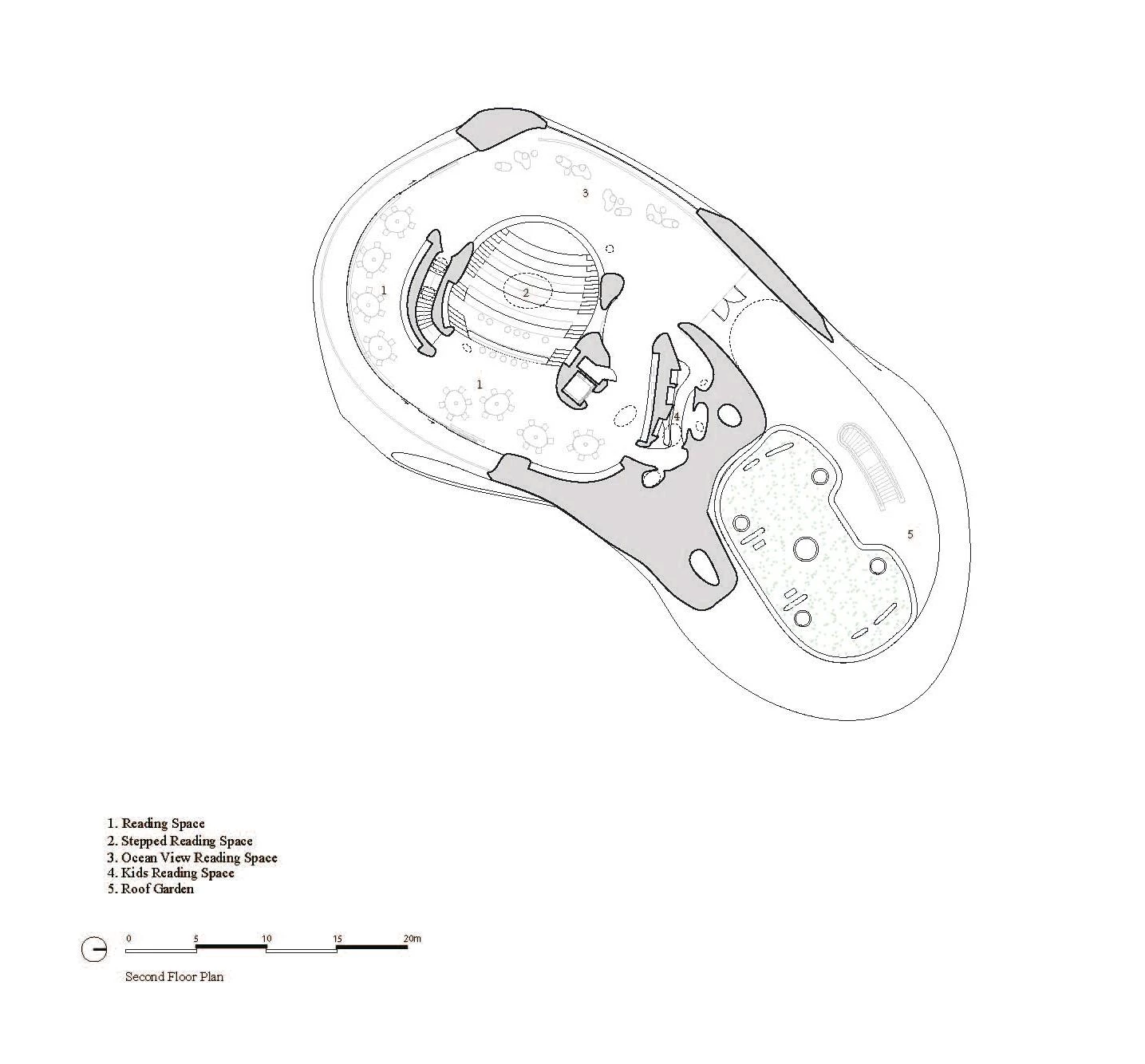
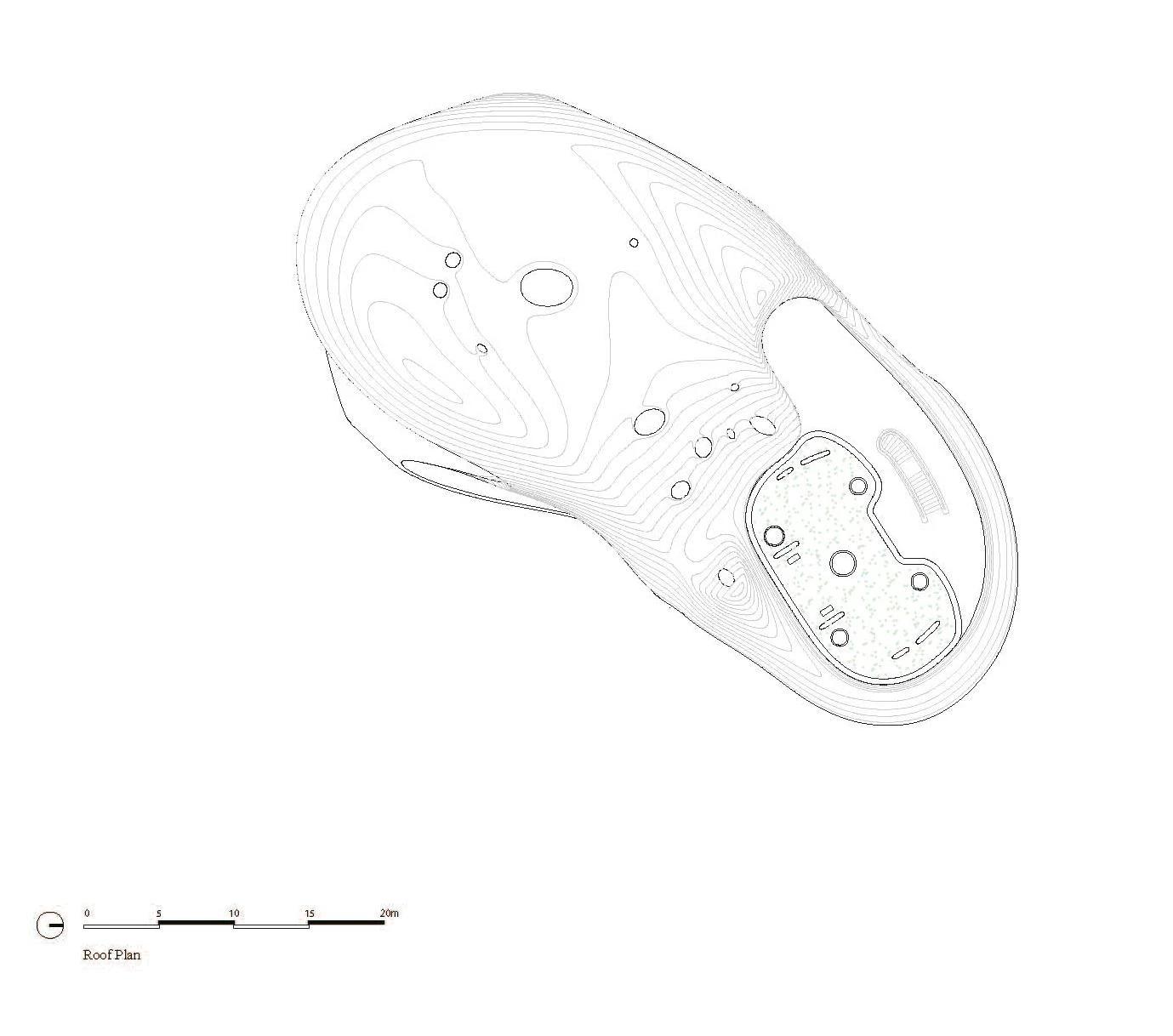
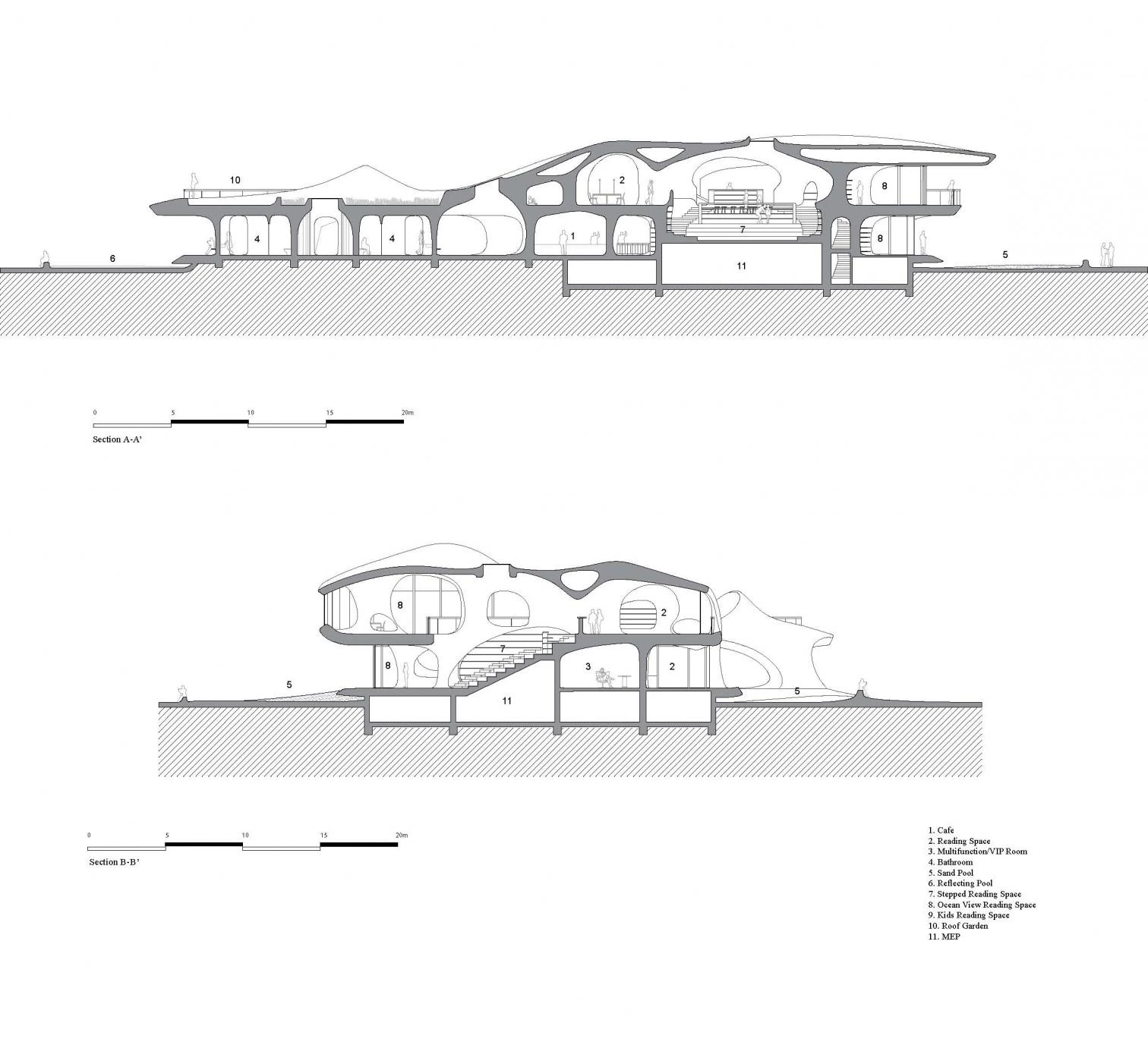
The Cloudscape
Haikou (China)
Client
Haikou Tourism & Culture Investment Holding Group.
Architects
MAD Architects / Ma Yansong, Dang Qun, Yosuke Hayano (principals); Fu Changrui (associate in charge); Qiang Siyang, Shang Li, Sun Feifei, Dayie Wu, Alan Rodríguez Carrillo, Xie Qilin, Beatrice Bavuso (team).
Consultants
East China Architectural Design and Research Institute (executive architect); RFR Shanghai (facade); Beijing Ning Field Lighting Design (lighting); Beijing Ling & BuYao (interior design); 2x4 Beijing (signage).
Contractor
Yihuida Shimizu Concrete.
Area
1,380 m².
Photos
ArchExist, CreatAR Images

