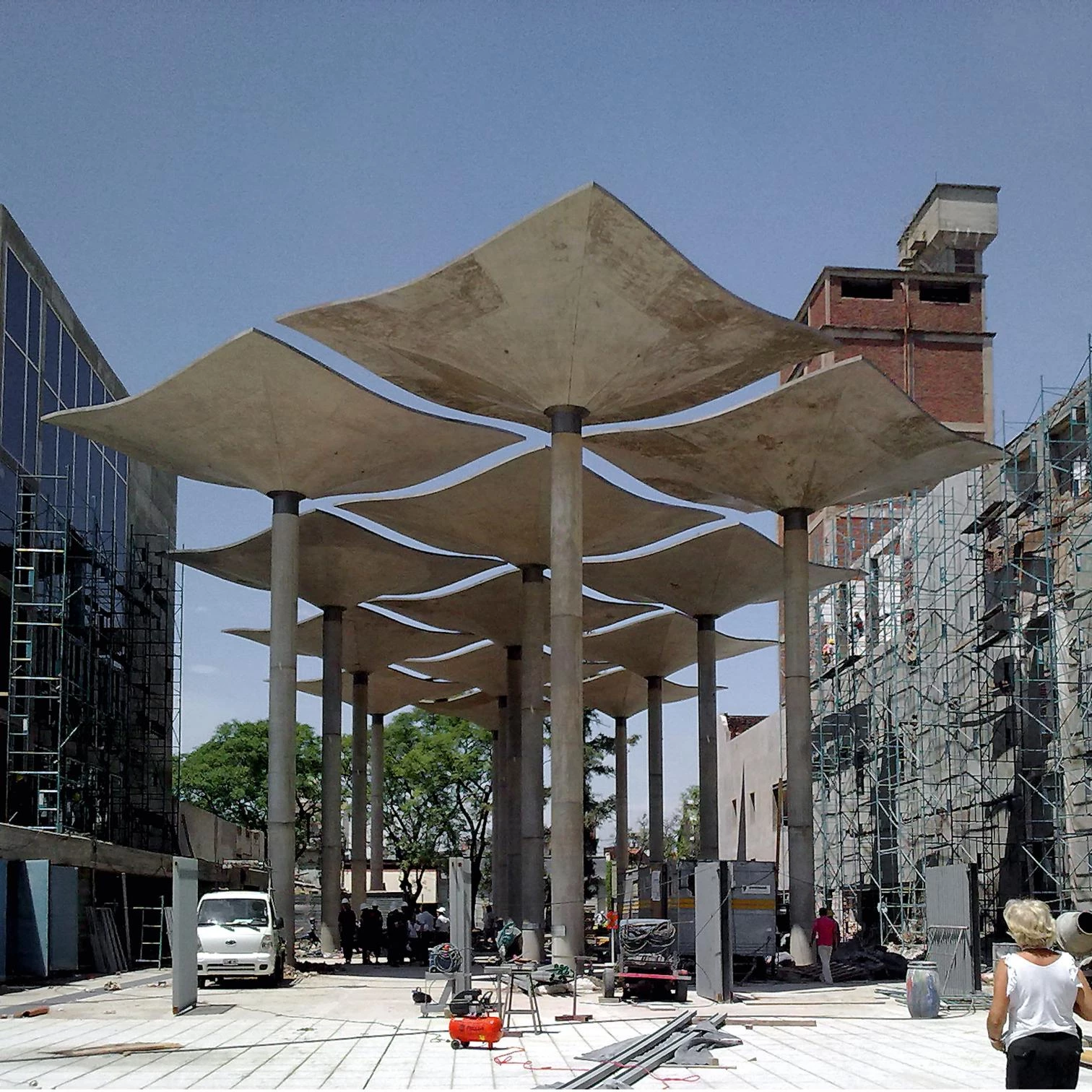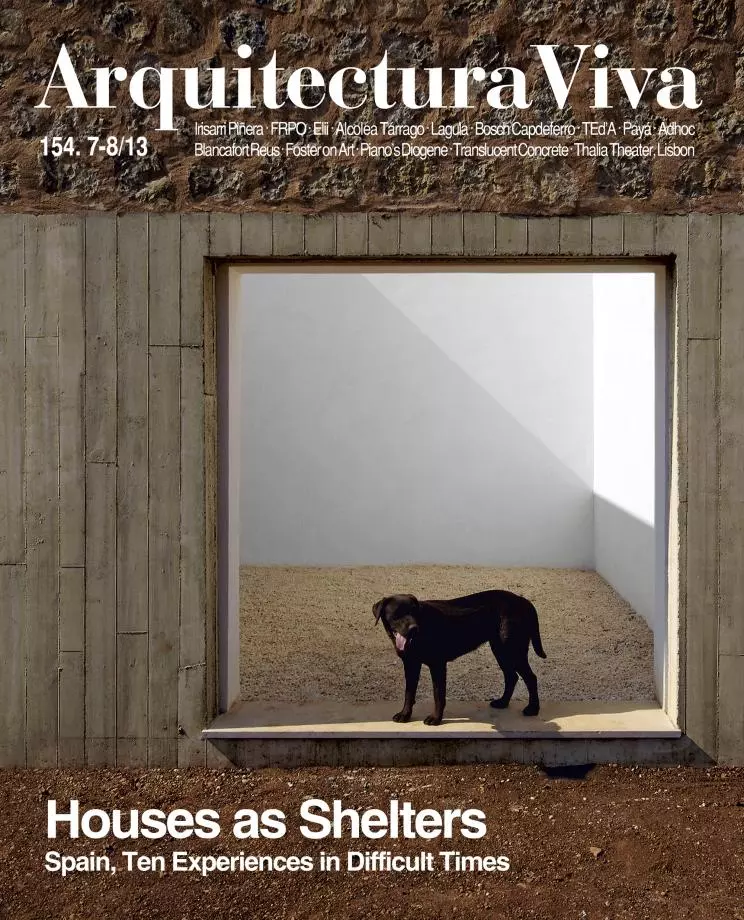The Vaults of Amancio Williams
Artificial Forest

In the period 1948-1951 the Argentinian Amancio Williams designed three hospitals that were to be built in a subtropical climate of intense sun and rain. He proposed a roof set high in the buildings in order to leave a large space beneath it for air to be able to circulate, ensuring the protection of environmental factors by means of an ‘artificial forest’. The structure involved an element he called a ‘hollow vault’, a double-curve sheet of reinforced concrete which on plan was square at the perimeter and circular at the center (coinciding with the column, which also serves to release rainwater). The thin shell, six centimeters thick at the perimeter, derived its resistance from its form, and in the absence of scientific calculation methods, approximations were undertaken with the help of scale models and loads verified by the Italian engineer Giulio Pizzetti, in consultation with Pier Luigi Nervi.
The hospitals were eventually left unbuilt, but this element took on an iconic dimension. Though it had been conceived for certain conditions, the product took on a worth of its own, universal and reproducible. Williams used it in subsequent projects that were never carried out either, but in 1963, in an exhibition pavilion, he was able to see two of these pieces materialized before they were demolished soon after completion. As a tribute to the architect, a pair of them were executed and can still be visited on the coast of the River Plate, loaded with symbolism.
Three years ago, in 2010, in the city of Santa Fe (Argentina), the provincial government inaugurated the El Molino complex. A cultural factory set on abandoned industrial structures, the project created a public square that was partly covered with thirteen ‘hollow vaults’ separated from one another. In this case (unlike in the previous occaasion, where wooden formworks were used), the structures (with 11 meter sides and rising 12 meters) were built with PRFV molds divided into eight sections. To construct them, 10-meter-high platforms were raised, and the molds were installed on these, transferring them to the next positions as they were removed from the formworks. In this manner an architectural element was materialized that in itself was an important piece in the representation of the modern architectutre of Argentina.?





