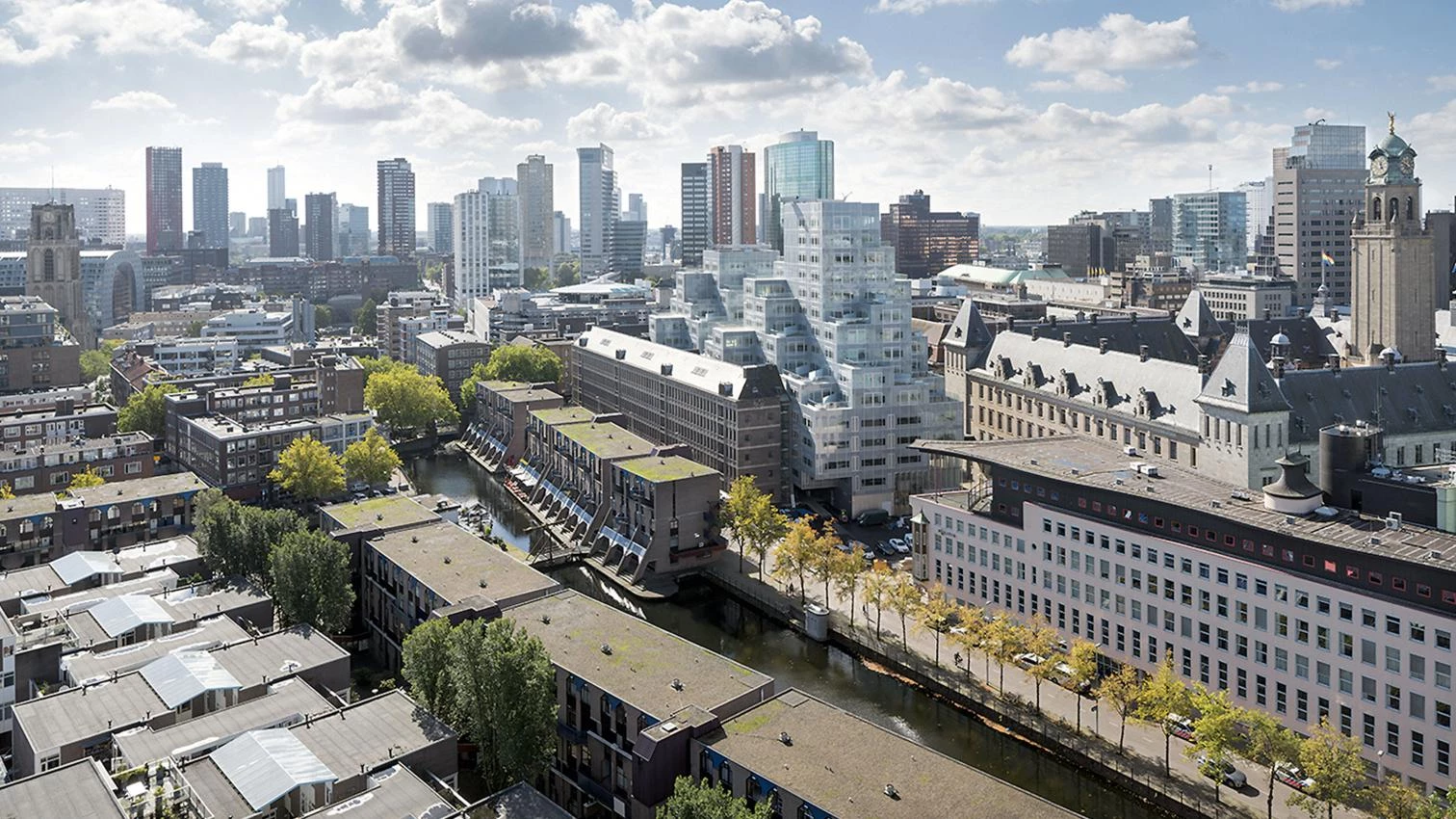
A version of Herman Hertzberger’s structuralism? An accidental encounter between a villa by Mies van der Rohe and another by Peter Eisenman (as Reinier de Graaf puts it, partner of the ever surreal Rem Koolhaas)? Or a lavish expenditure of a hundred million euros (as the building’s critics claim)? Attached to an old municipal construction, the Timmerhuis of Rotterdam is all of this, and also an example of how architectural ambitions can clash head on with reality. To explain this extreme, one has to go back to 2008, when the project won a much disputed competition more for the void that it left at its feet than for its undeniable formal power. This void was conceived as a large public square surrounded by stores, over which would rise a structure of Vierendeel beams, in the finest tradition of Archigram, to hold up a polyhedric cloud of municipal offices and apartments promoted by a private partner; a cloud whose diminishing silhouette now recalls the setbacks of Manhattan skyscrapers (but without their crowns). Unfortunately, spending cuts ended up affecting the project, and in 2011 the Rotterdam council decided not to move the Stadswinkel, or City Shop, to the passageway, as had been planned, without this affecting the general planning of the building (the agreements with the private partners having already been signed). The result? An interior passageway, lifeless but built with half the supply of steel that once was needed to erect the Eiffel Tower in Paris. The moral lesson is that, like any other architect, Koolhaas can’t win it all, not even when playing at home.





