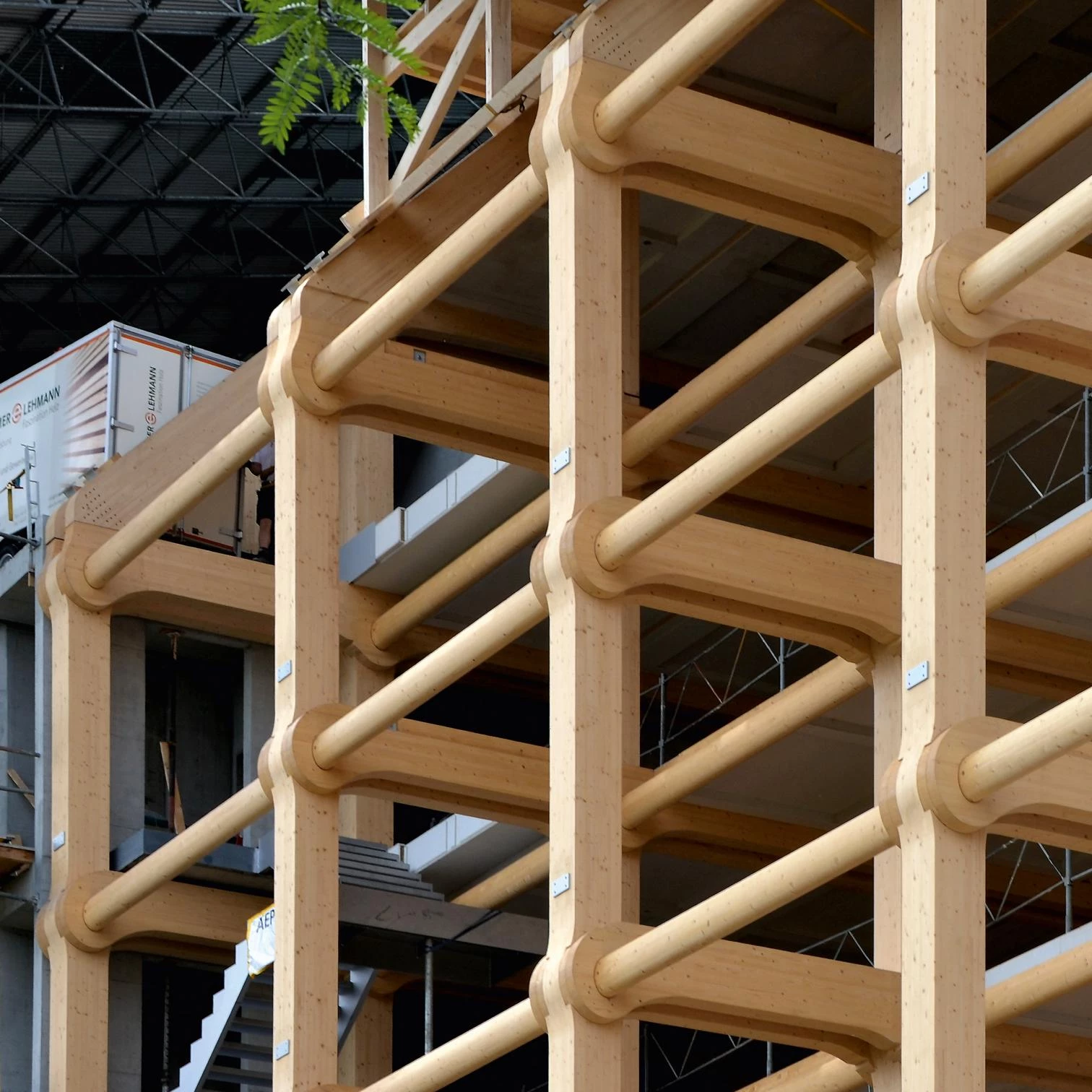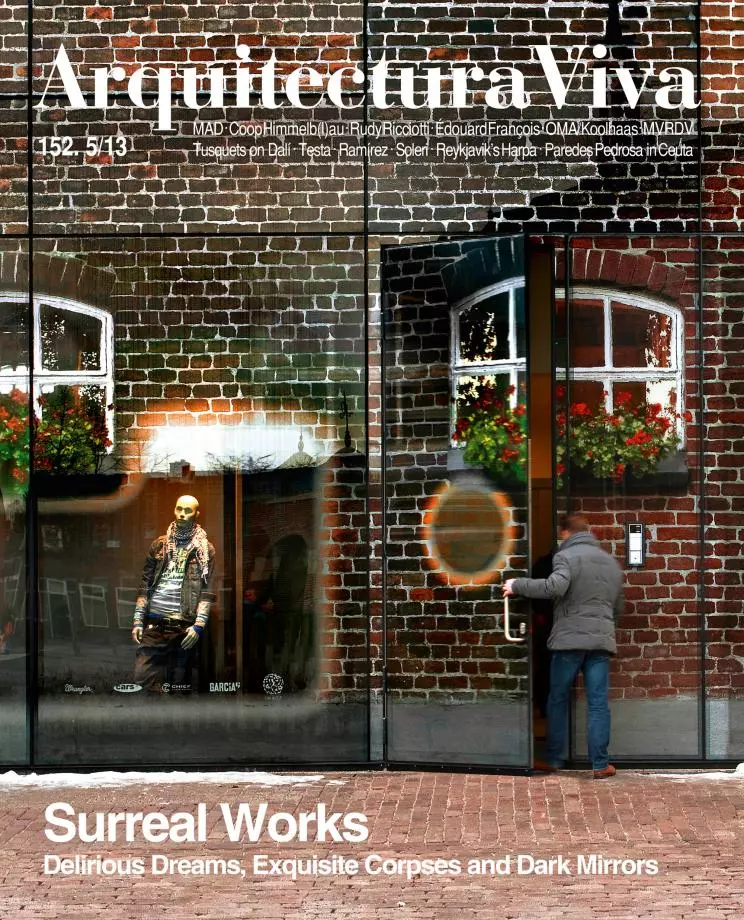Japanese Carpentry

The studio of the Japanese architect Shigeru Ban recently presented a unique cardboard pavilion during a lecture given at IE University in Madrid. Now the firm is about to complete the Tamedia Office Building in Zurich: a four-story, environmentally-friendly block whose wood structure (using almost 2,000 cubic meters of material), is the largest of its kind ever built in Switzerland.
Drawing inspiration from the traditional construction techniques used by Japanese carpenters – miyadaiku and sukiya daiku –, the building goes up on a 1,000 square meter plot, its bold volume combining different languages. On one hand, the dense network of fir tree wood supports and beams; on the other, a glass enclosure conceived as a more or less conventional curtain wall that makes the building resemble a large vertical greenhouse. The design achieves low energy transmission levels as established in Swiss regulations on energy consumption.
Consisting of a main line of four stacked Vierendeel beams braced by a second line of joists. The most prominent feature of the building’s bold structure is the arrangement of wooden cylindrical joints. As in traditional Japanese temples and houses, no glues or hardware are used to ensure stability, which is entirely entrusted to the precise assembly of the woodwork.





