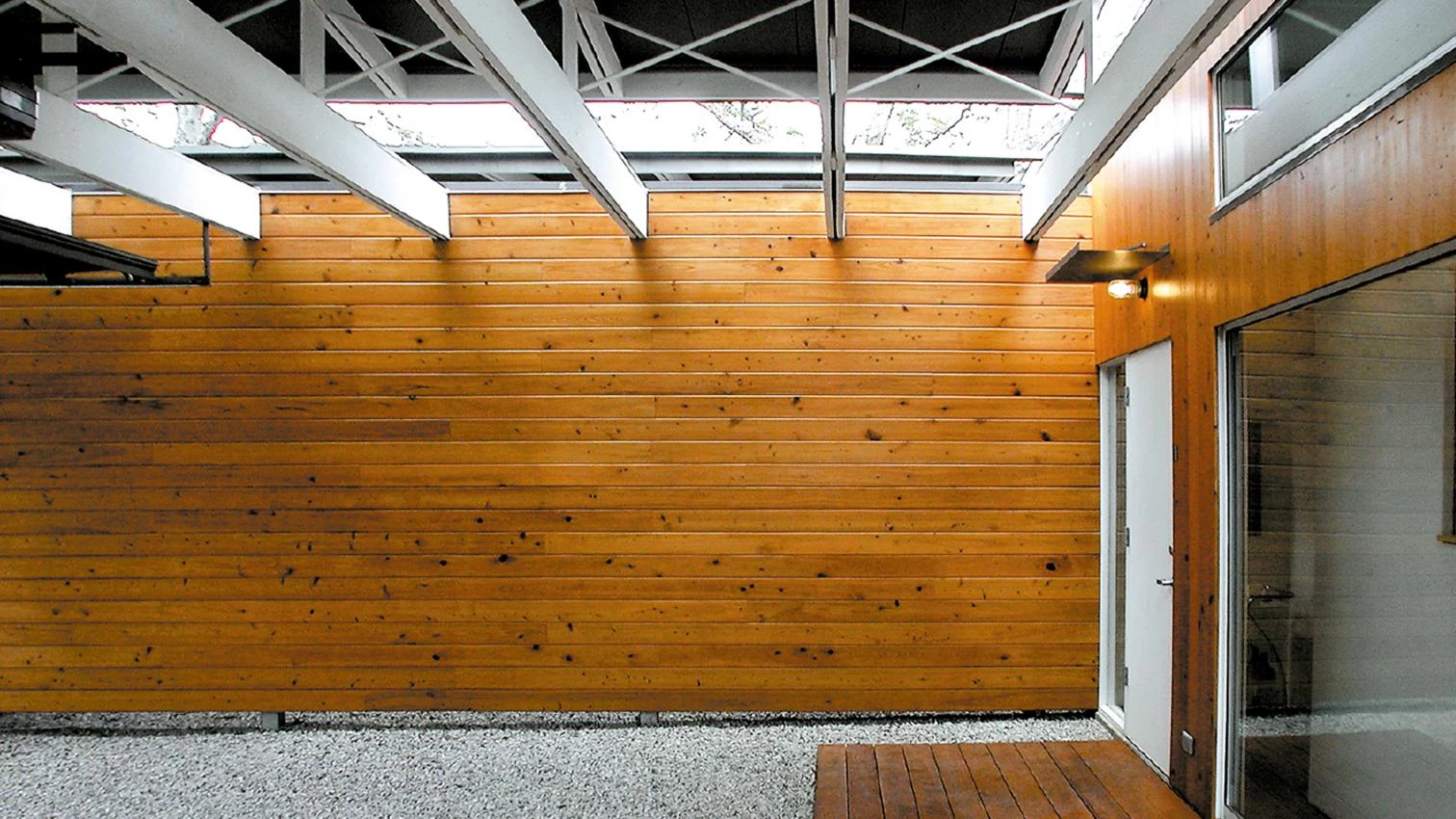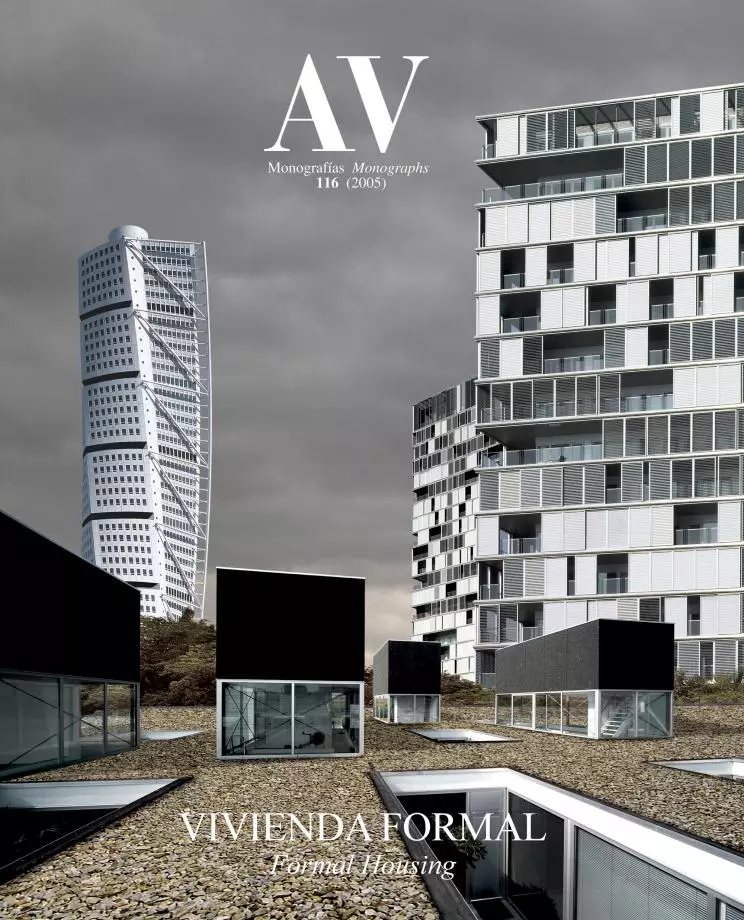United States, Modular Experiences

These two American initiatives share the objective of building quality and affordable cost houses, from a modern perspective. The first one, designed by Edward M. Baum and inspired by the work of Sert and Chermayeff, is a modular piece raised in Dallas with conventional construction methods and widely used and accessible materials. Much use is made of wood as a structural and finish material. Adapted to the dimensions of the standard land parcel of a residential area, of 15 meters wide by 45 meters deep, this piece accommodates two long and narrow dwellings sharing a common wall and organized around three courtyards. The first courtyard serves as entrance and auto court, the second one separates the living and dining area from a ‘flex room’ and, lastly, the third one is reserved for the main bedroom. This scheme generates a sequence of interconnected spaces illuminated by the courtyards, and the one-level distribution emphasizes ease of circulation. The design strategy leaves a series of decisions, besides furnishings, up to the owners, who are thereby invited to personalize their homes. First, no lighting fixtures are supplied in the major spaces; second, there are no partitions or shelves in the 24-meter long continuous storage volume that connects the different spaces; and, finally, the entire ground surface is covered with a layer of gravel that can be left as a base for pavers or either set with plants... [+]





