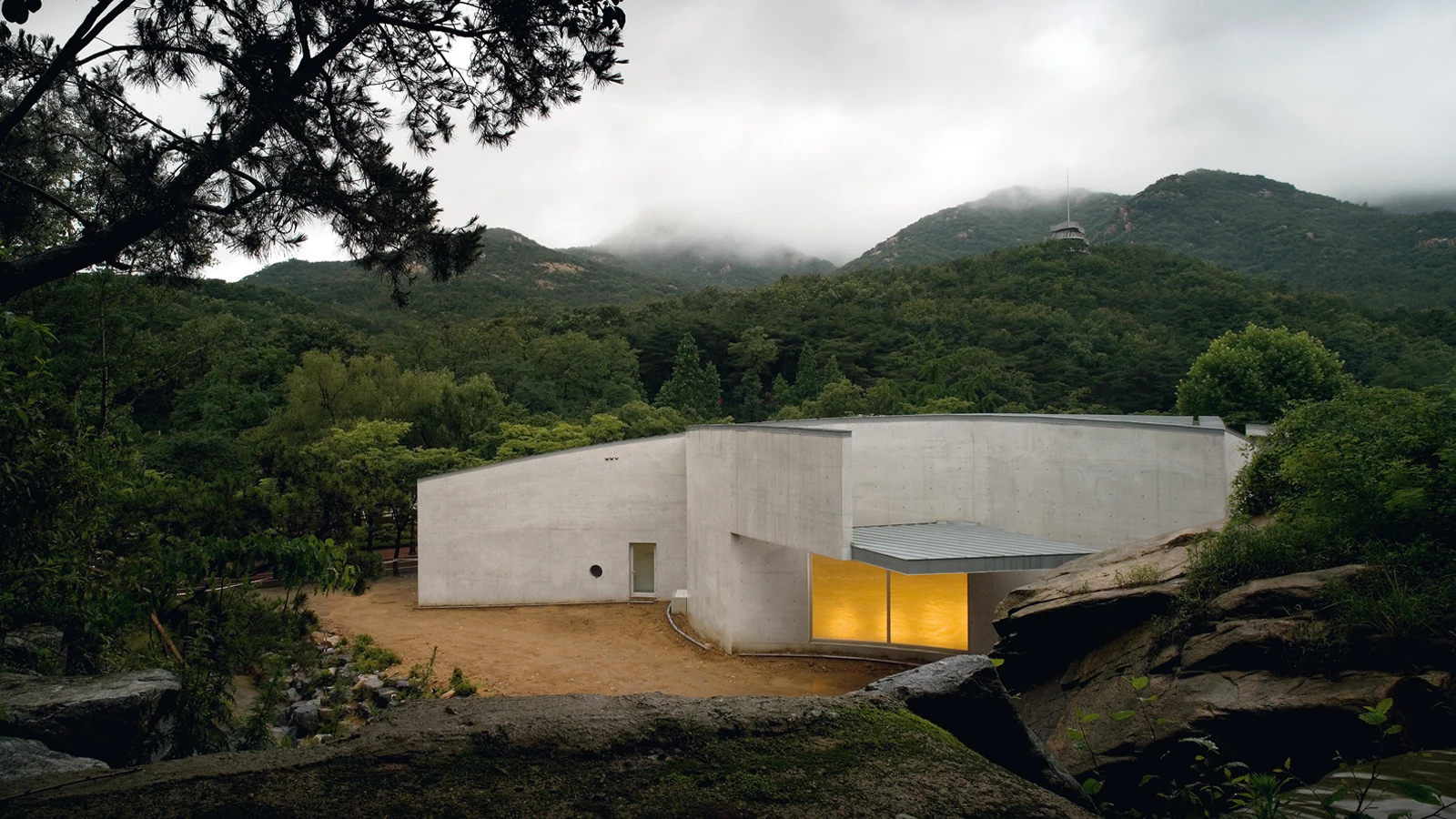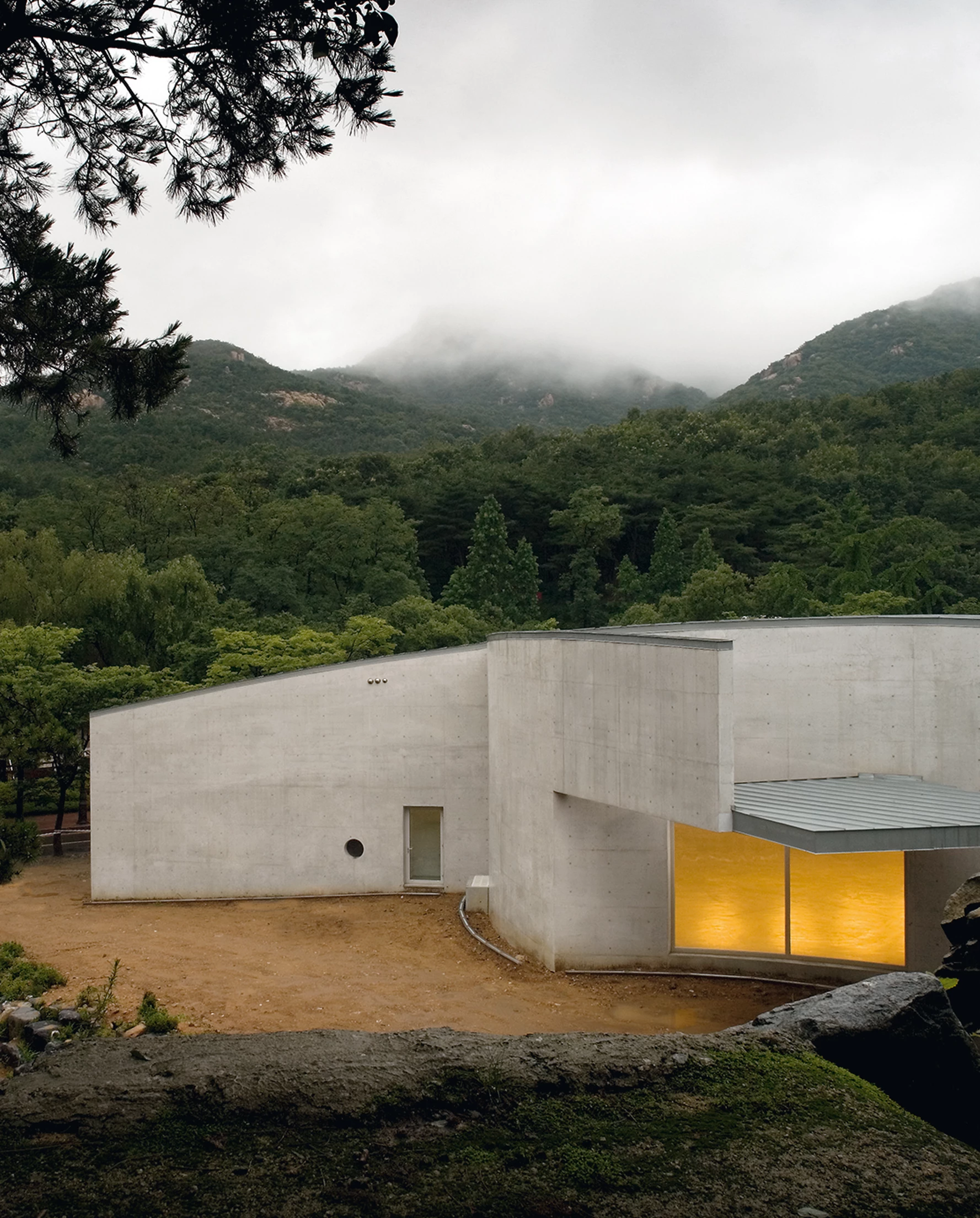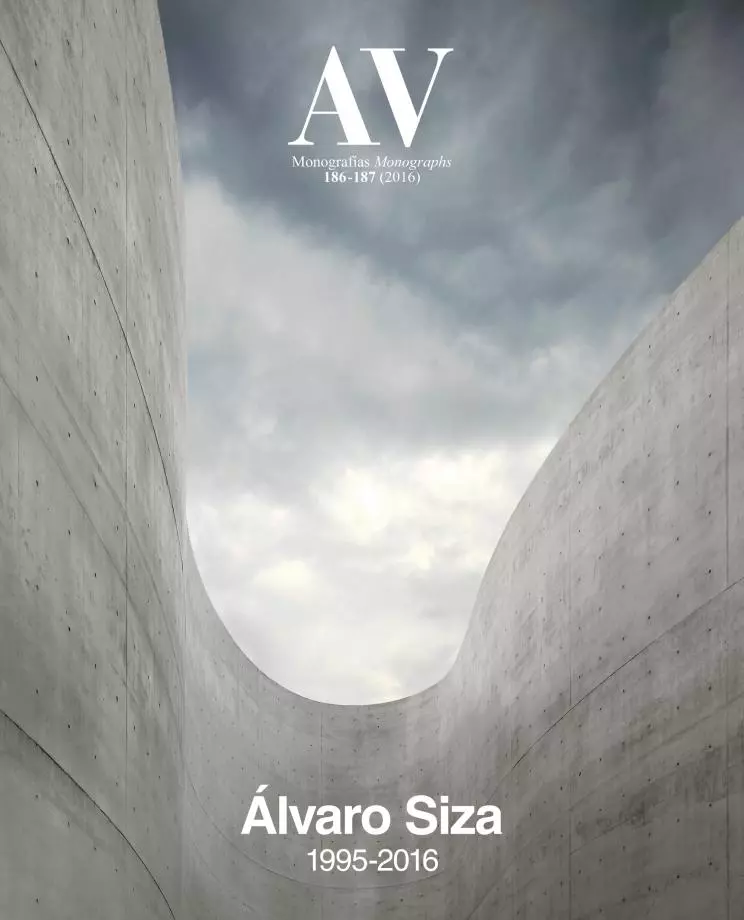Anyang Pavilion
Álvaro Siza- Type Culture / Leisure Pavilion
- Date 2005
- City Anyang
- Country South Korea
- Photograph Fernando Guerra FG+SG
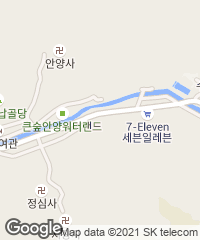
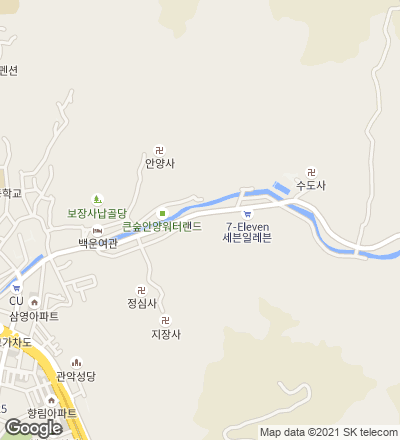
Located in a dramatic landscape, even more impressive during the Monsoon, the pavilion is part of a project to bring art closer to citizens through interventions in the natural environment in the South Korean city of Anyang, thirty kilometers from Seoul.
A series of curved walls intersect the also curved roof, closing a dynamic space that combines concave and convex surfaces. The program is simple: a large multipurpose space, a small office for the police and a series of restrooms for park visitors. As much the restrooms as the office take up annex positions and both have independent entrances from the exterior. The central space is unencumbered and perceived as a continuous space, characterized by the nuances generated by the light cascading down the curved surfaces. A staircase tucked in the protruding volume gives access to a meeting room located in the upper mezzanine that looks out, through a rectangular opening, to the main space. With the exception of the glazed walls and two small windows, the walls practically have no openings, isolating the building from its context and focussing on the pavilion’s interior spaces.
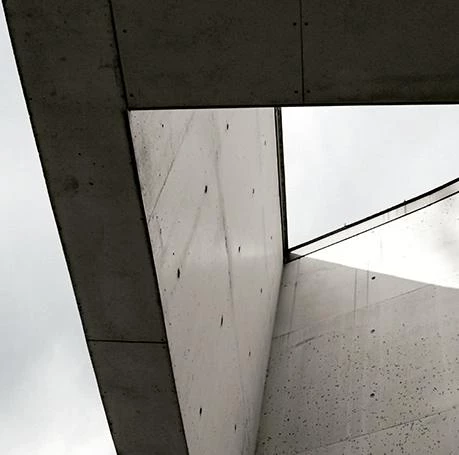
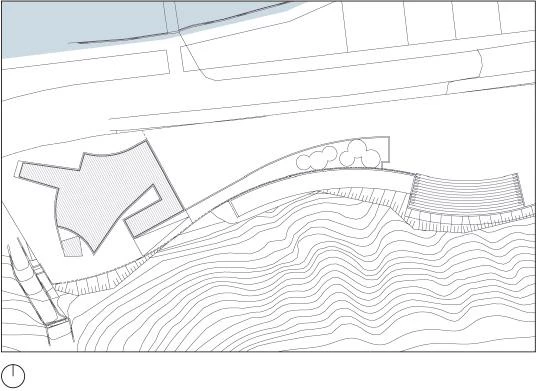
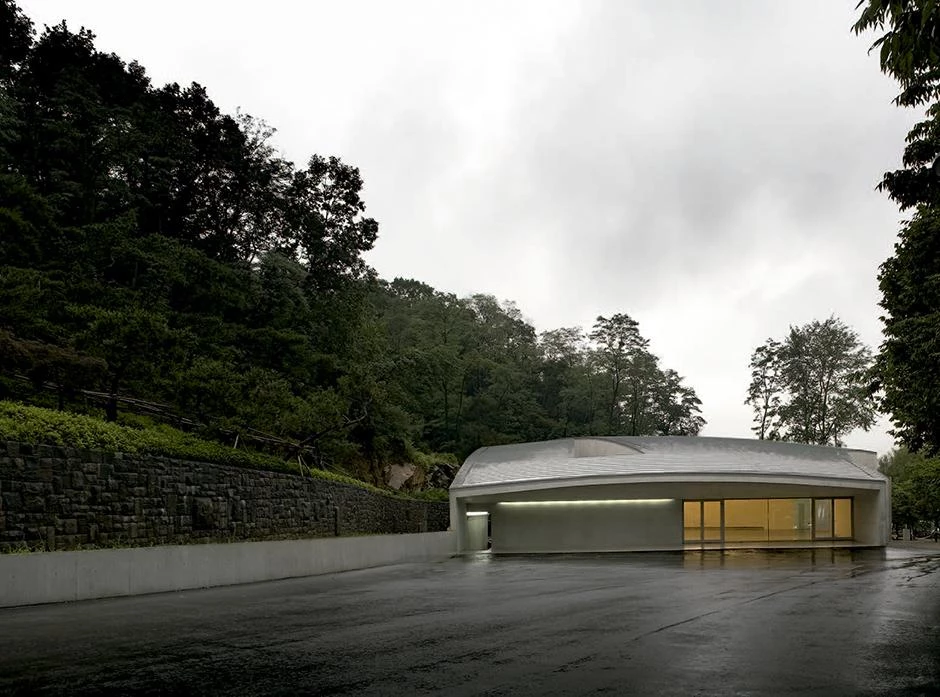
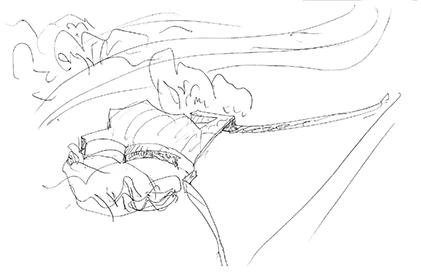
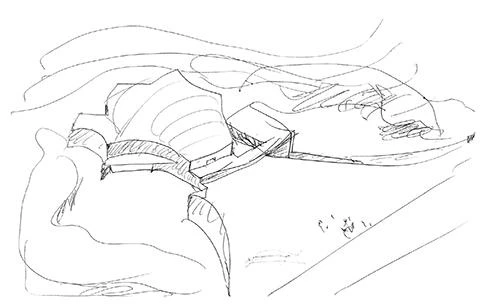
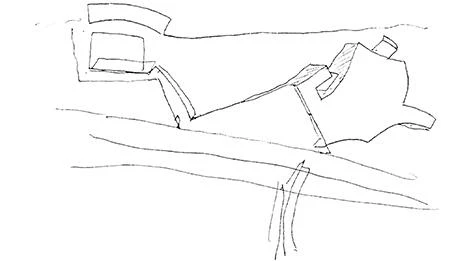
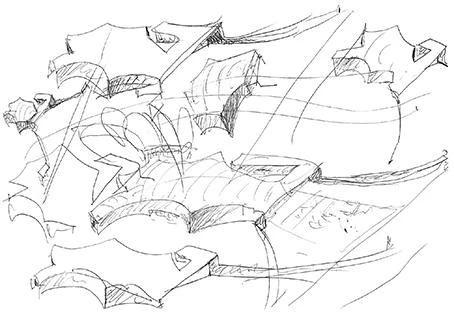
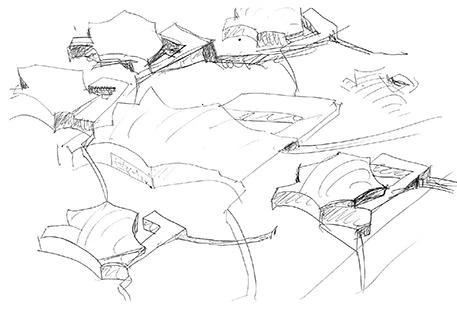
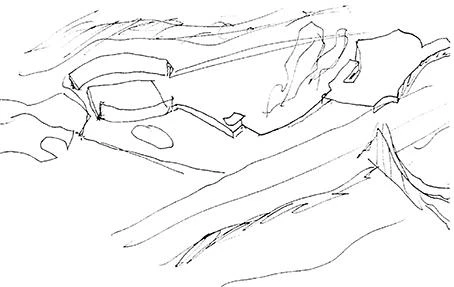
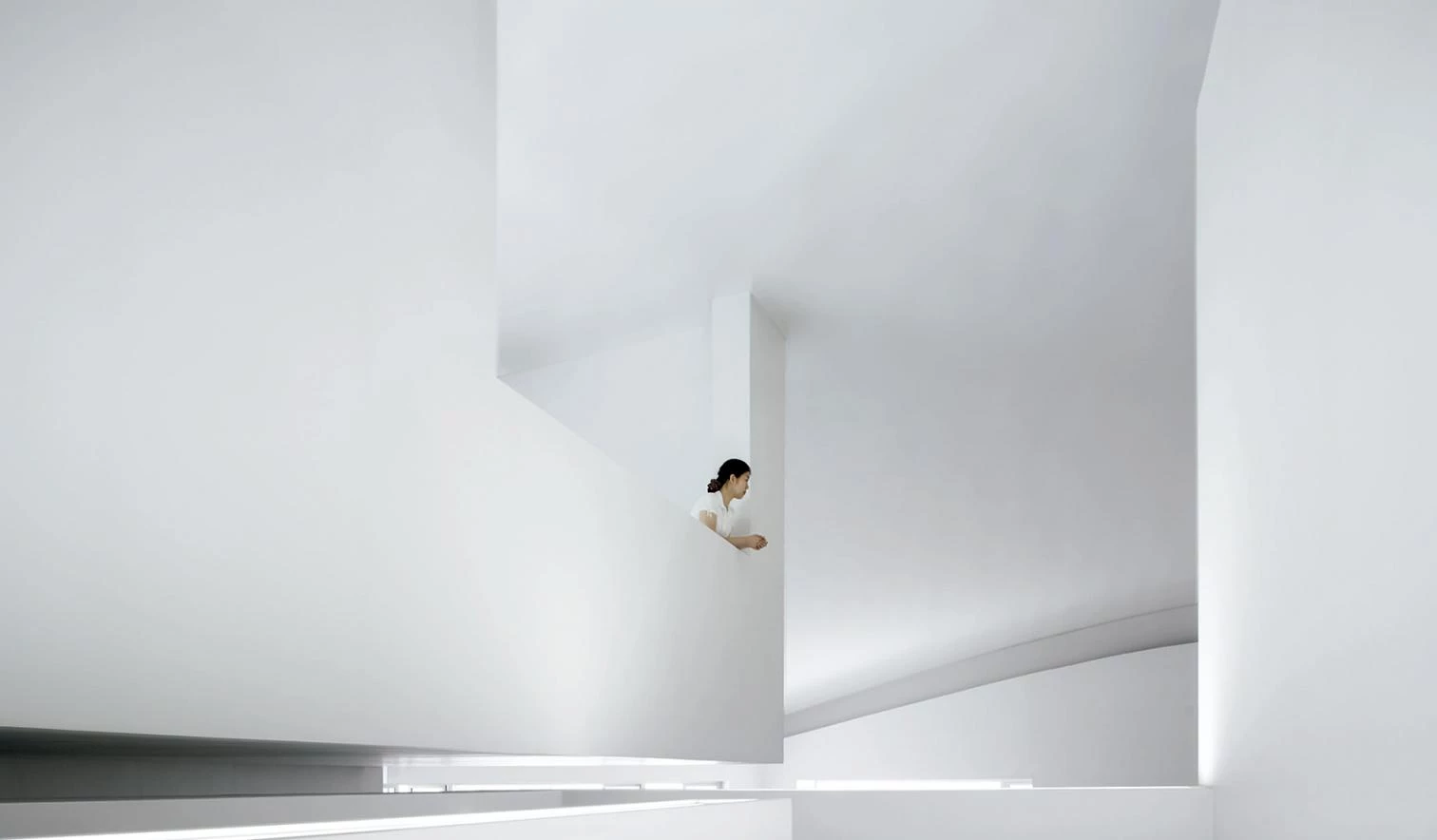
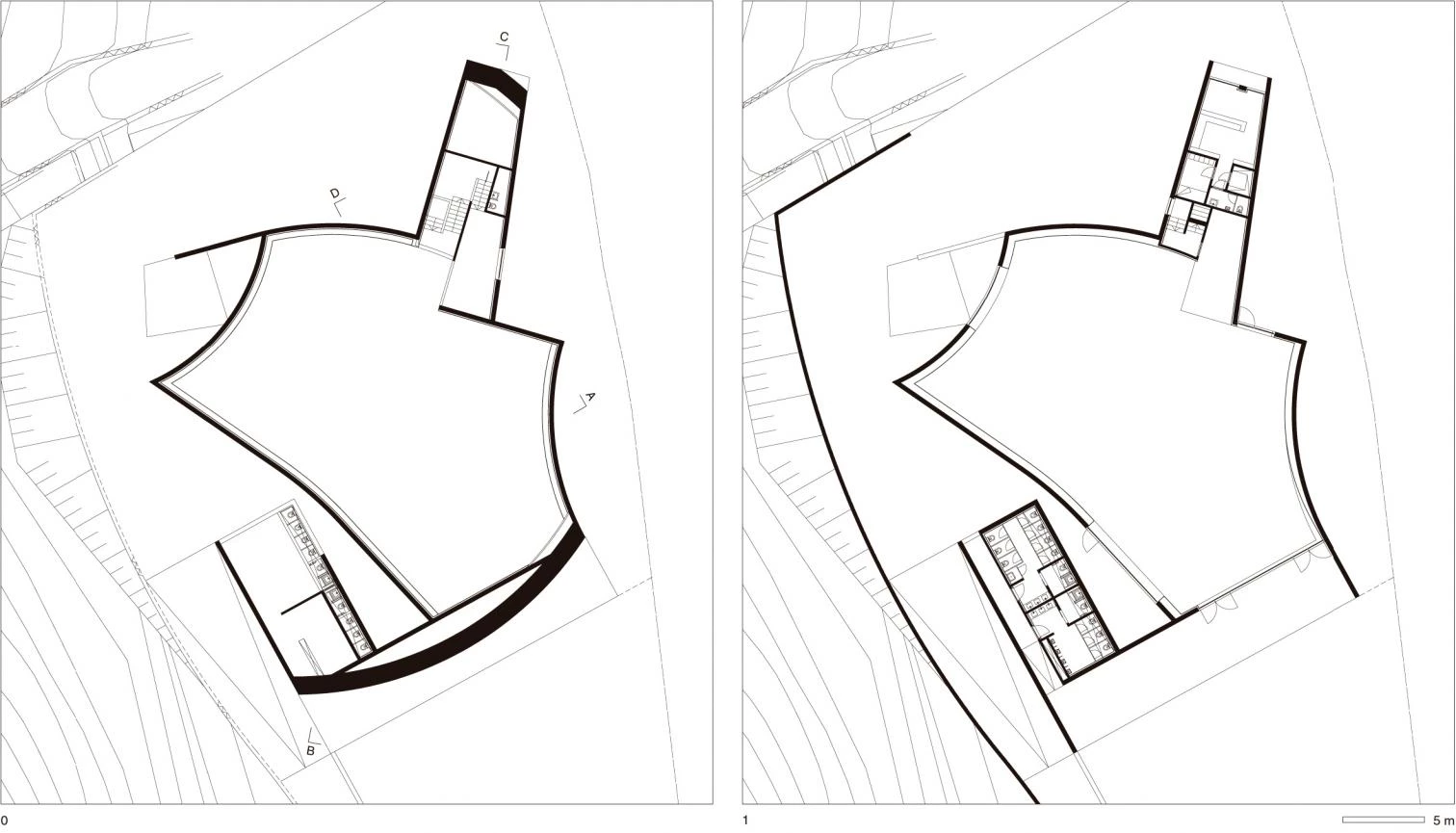
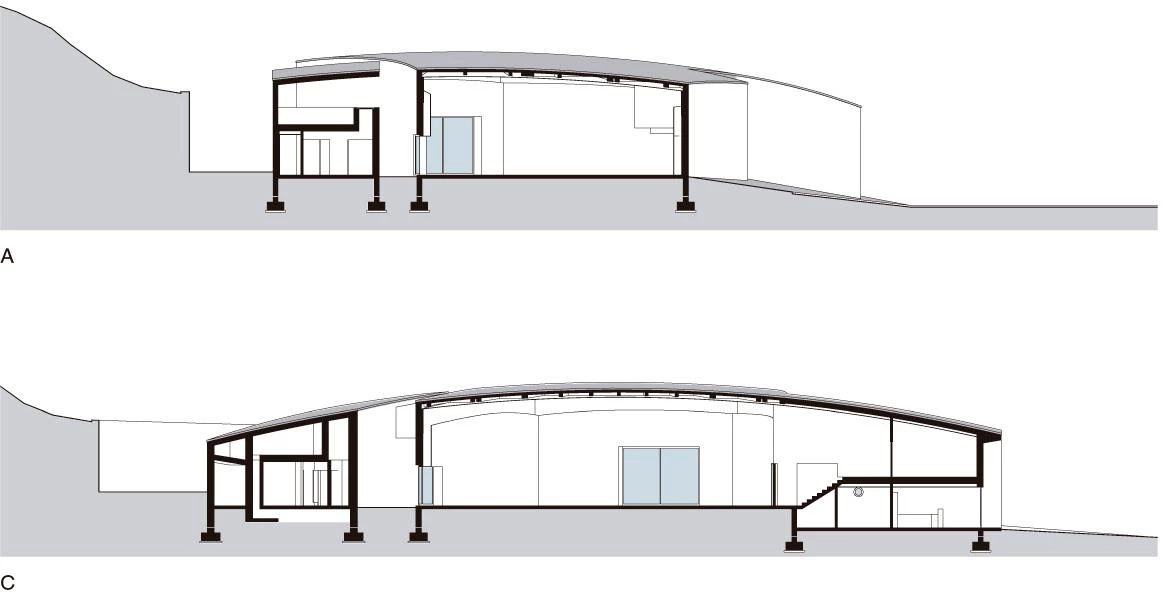
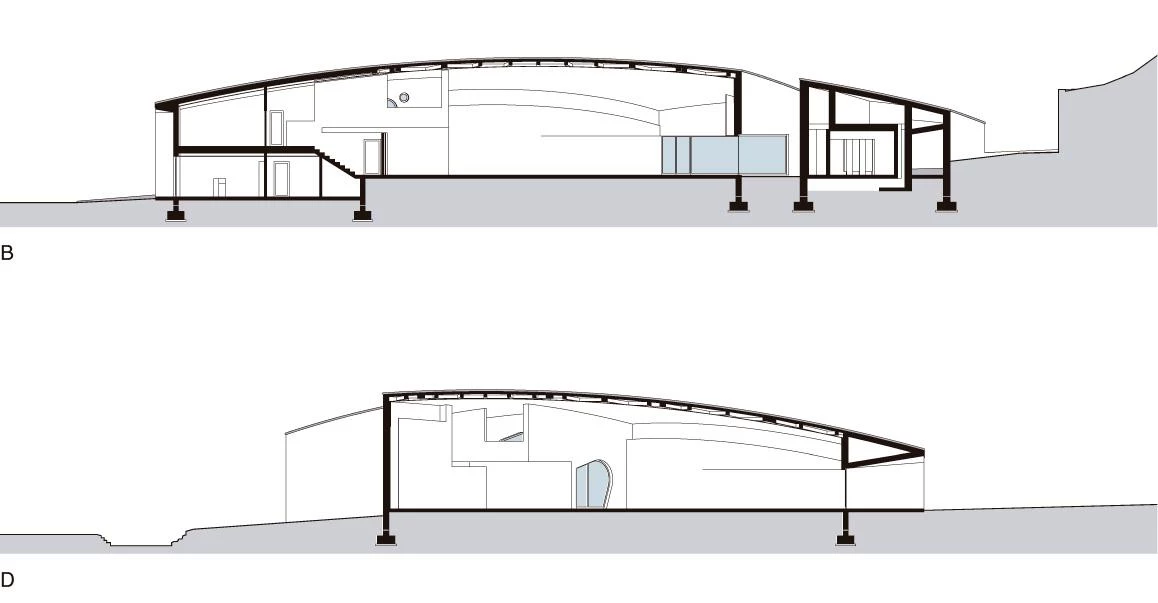
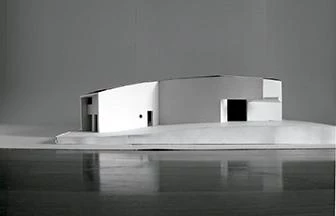
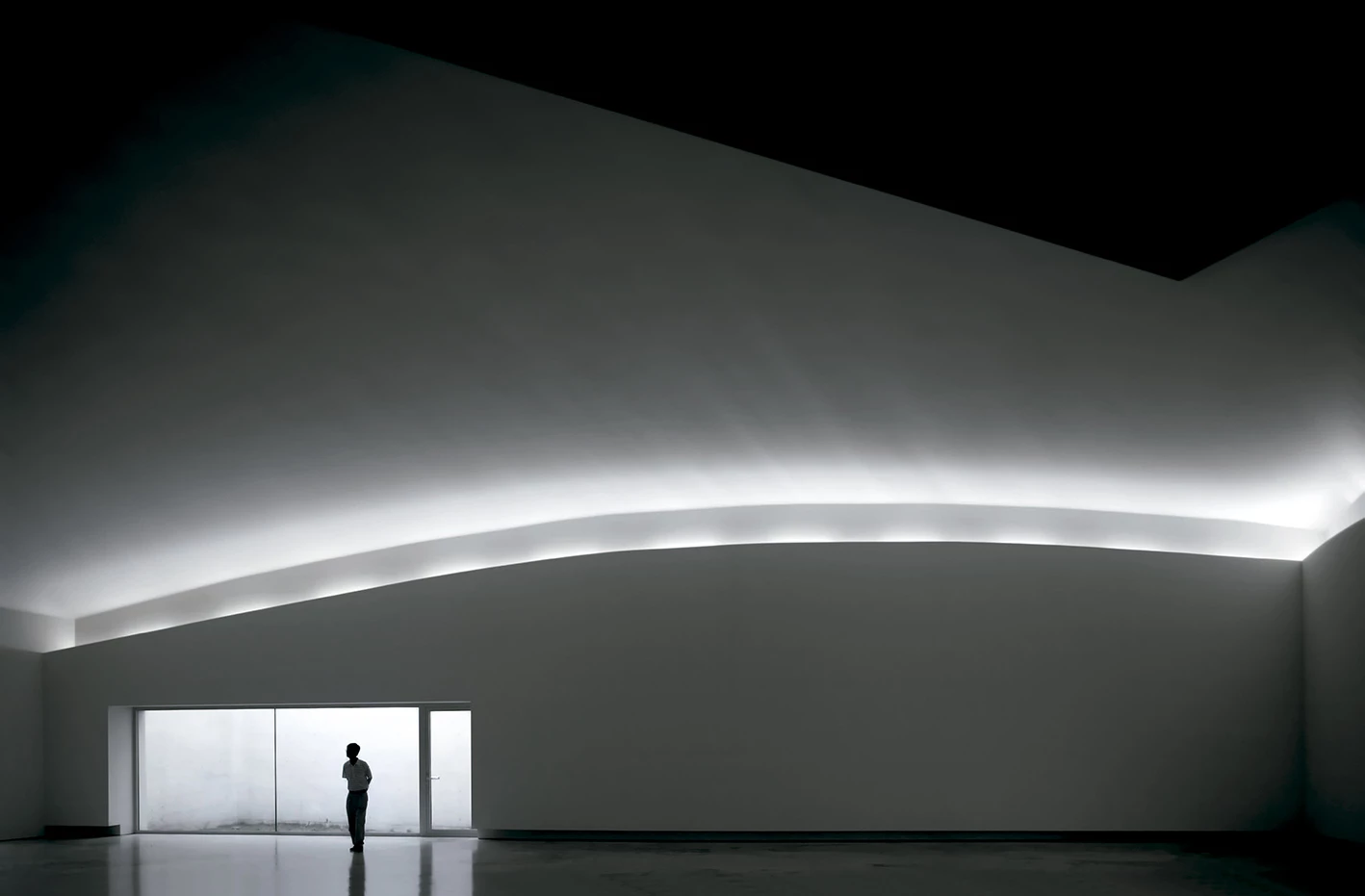
Obra Work
Anyang Álvaro Siza Pavilion
Arquitectos Architects
Álvaro Siza, Carlos Castanheira, Jun Saung Kim
Colaboradores Collaborators
Carlos Castanheira & Clara Bastai: Orlando Sousa, Demis Lopes, Bruno André, João Figueiredo (oficina en Portugal office in Portugal); Young-il Park, Seungwook Kim, Dusuk Jang (oficina en Corea office in Korea)
Consultores Consultants
TNI Structure Engineering (estructuras structure engineer); JUNG-MIOUNG Engineering Group Co. (electricidad electrical engineer); SUN-WOO Engineering & Consultant Co. (ingeniería mecánica mechanical engineer)
Contratista Contractor
Sambu Construction Co.
Fotos Photos
Fernando Guerra / FG+SG, Suné Horn

