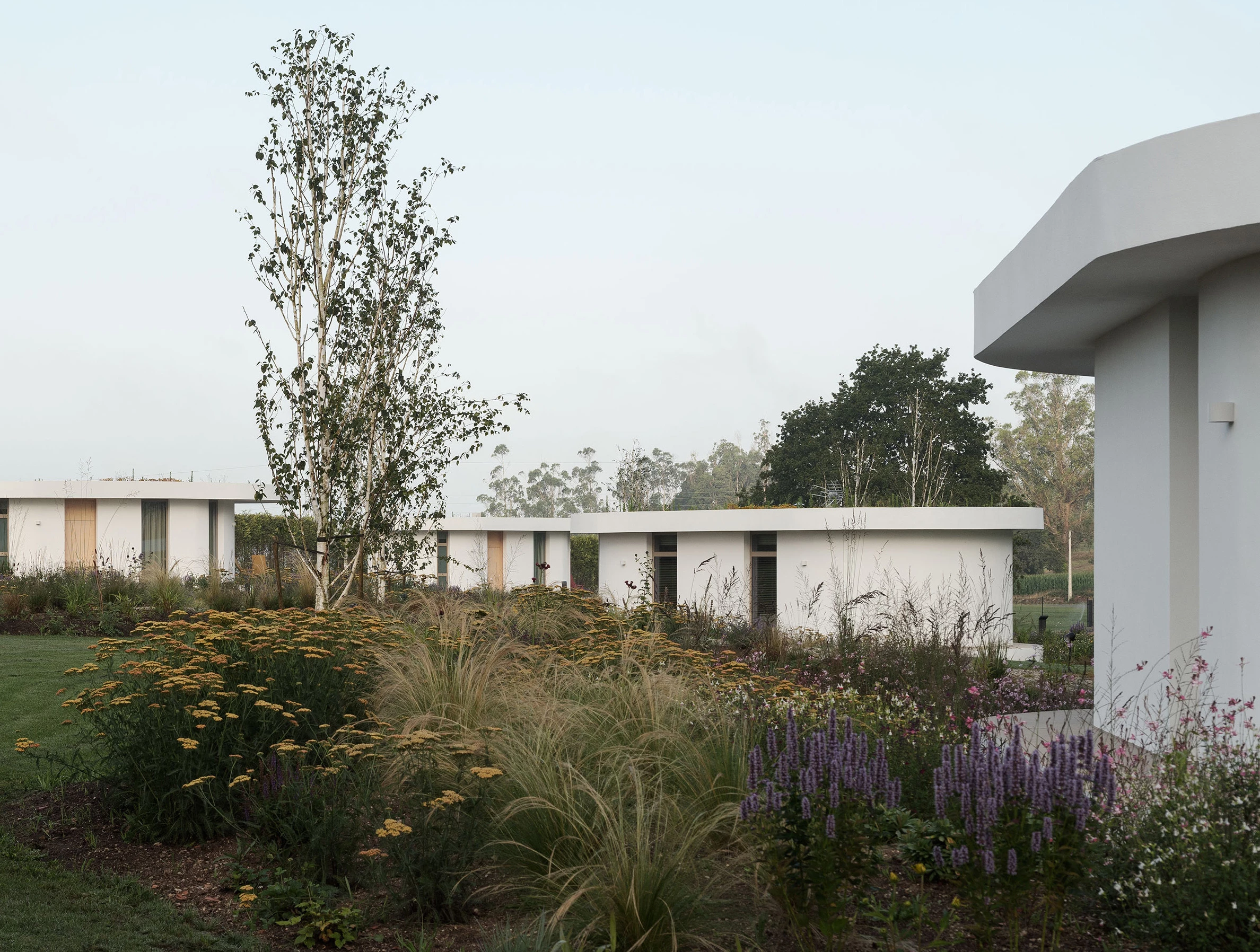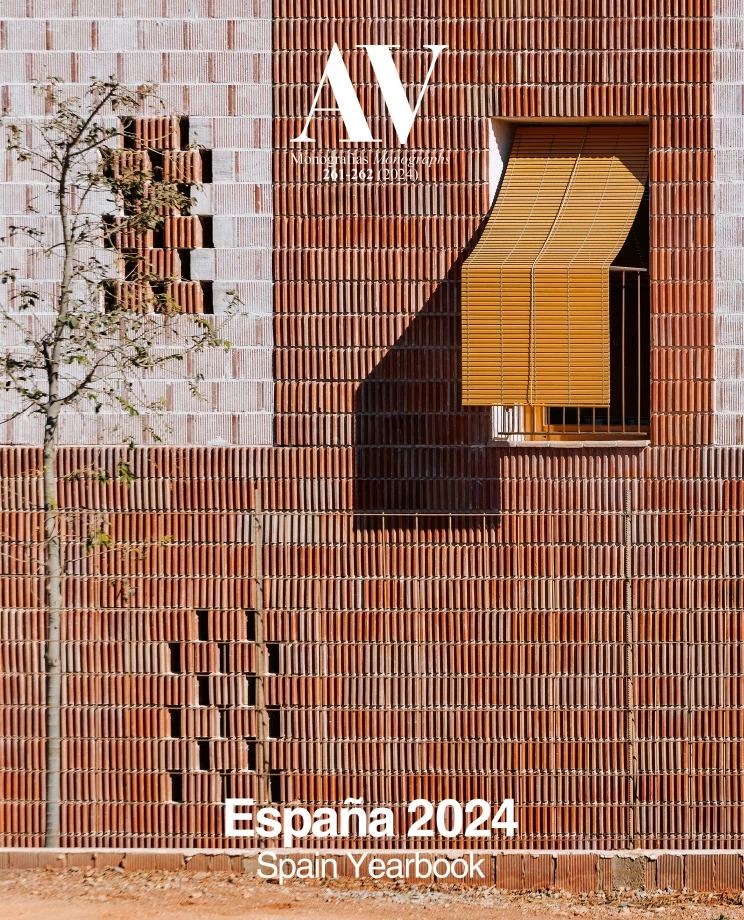Castro da Costiña en Santa Comba (La Coruña)
Gramática Arquitectónica- Type Hotel
- Date 2023
- City Santa Comba (A Coruña)
- Country Spain
- Photograph Luis Díaz Díaz
- Brand Cortizo
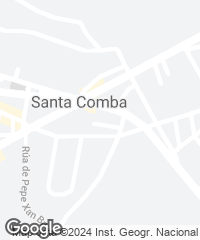
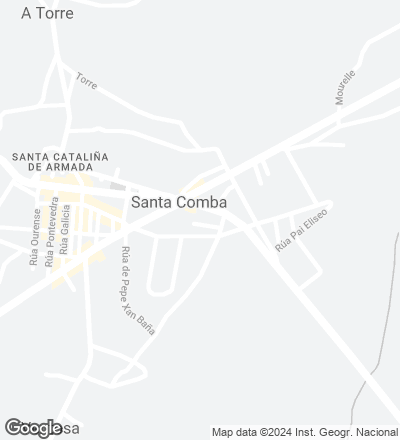
Labelled in the 1970s by the Australian ecologists Bill Mollison and David Holmgren, the term permaculture makes reference to a system of agricultural design principles based on the patterns and characteristics of the natural ecosystem, which seeks sustainable and regenerative systems in harmony with nature.
Located some 40km from Santiago, only 30 minutes from the Galician coast, O Castro da Costiña is an agrotourism center in a natural expanse, based on permaculture principles and whose design and construction are inspired by the pre-Roman ‘castros’ or fortified villages. Agriculture, which has always shaped our landscapes and societies, determines the implantation and organization of the project, in an area with a flat relief and gentle undulations where extensive livestock pastures mix with eucalyptus monoculture, which surrounds practically the whole plot. The first action carried out on the plot was to create a small perimeter plant wall, the small border of which marks a small division of parallel realities. Outside the green wall there are no seasonal color changes, as the prevailing eucalyptus is an evergreen tree. The green wall makes reference to the other Galicia of changing colors and seasons, the native deciduous trees, the flowers, the orchards...
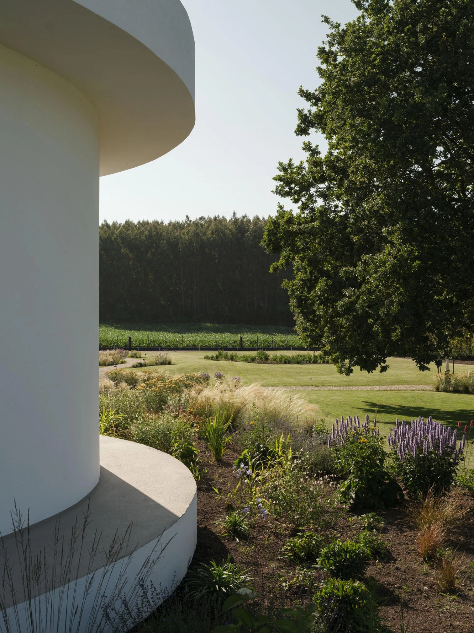
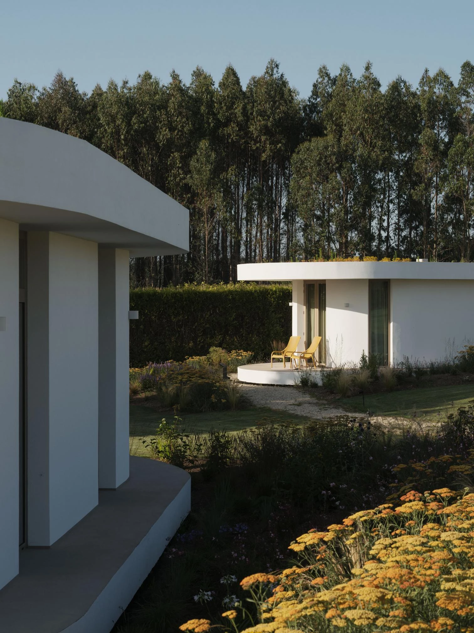
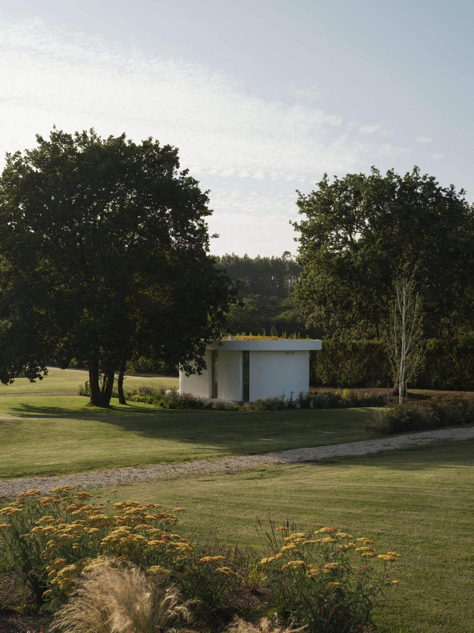
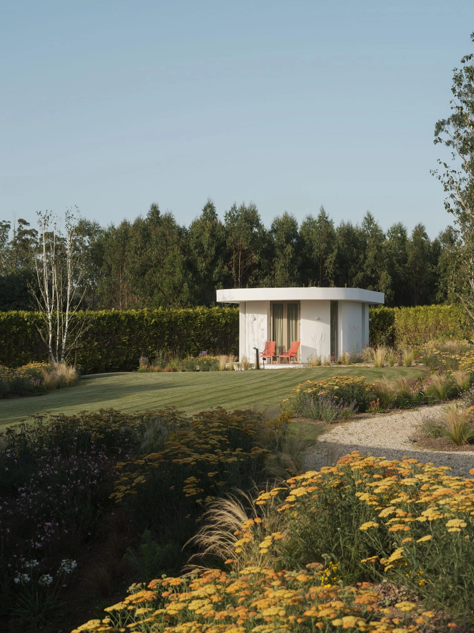
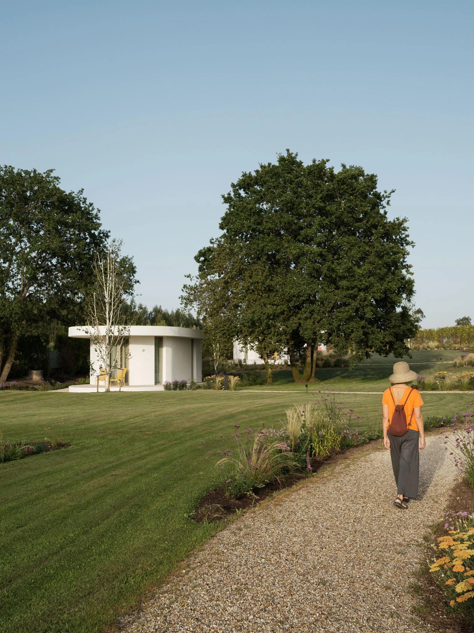
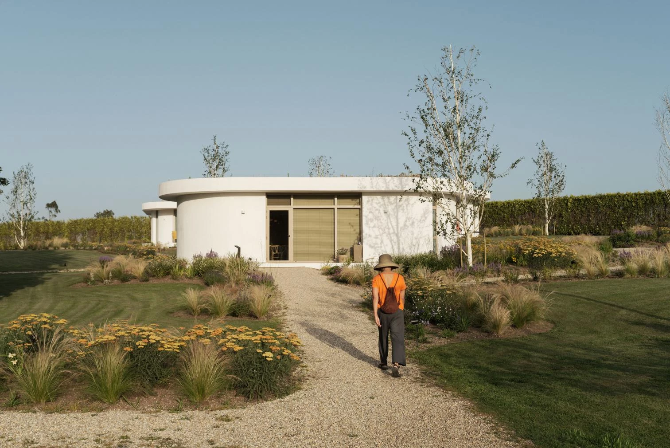
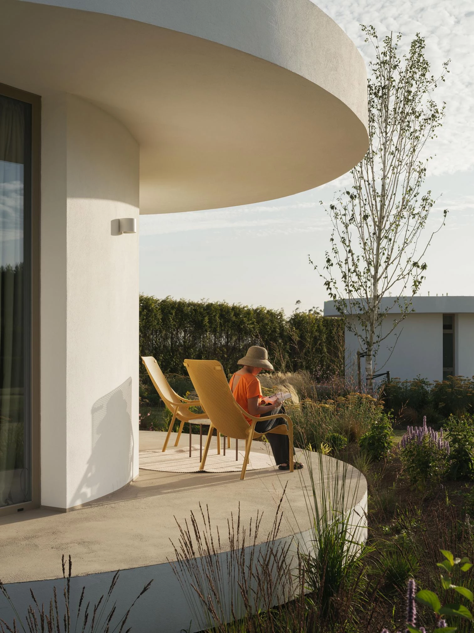
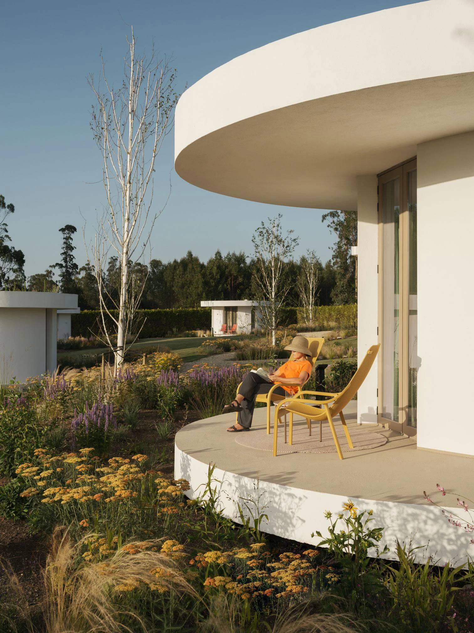
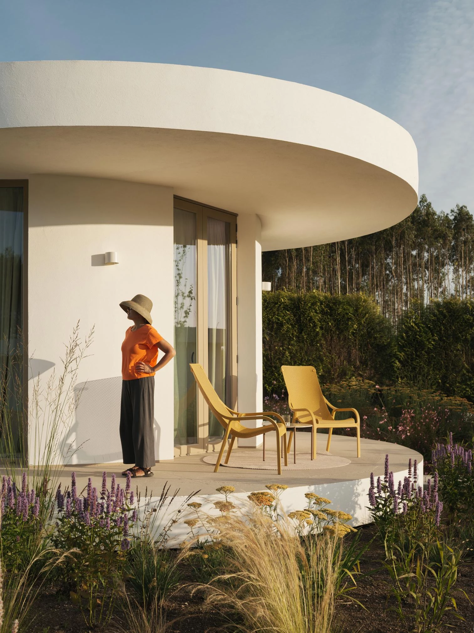
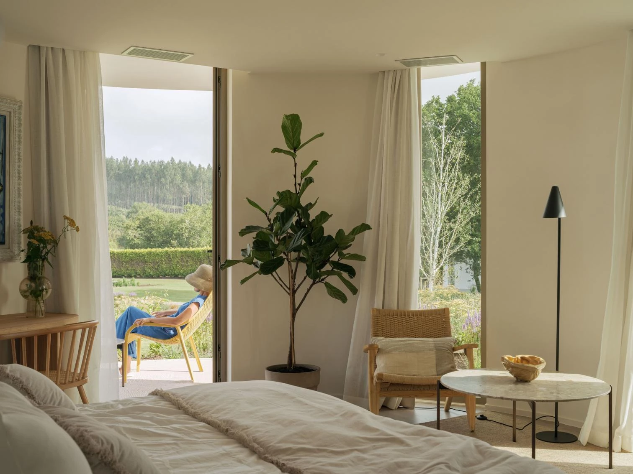
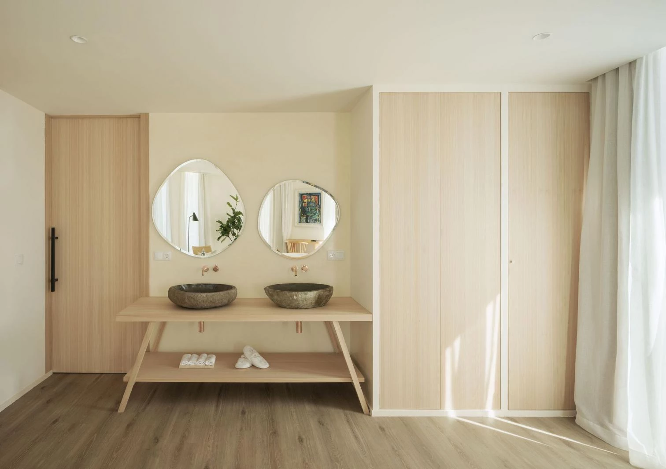
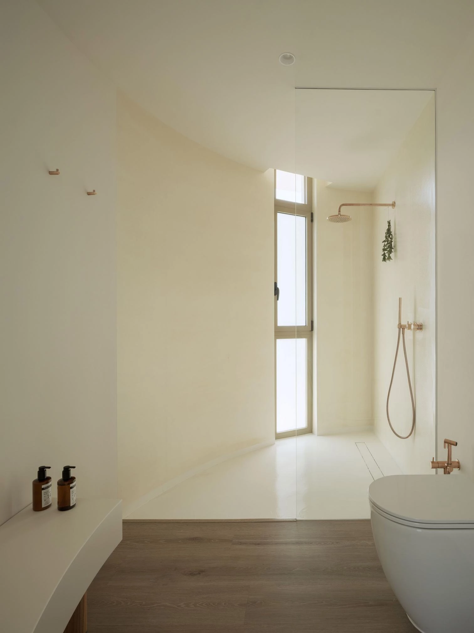
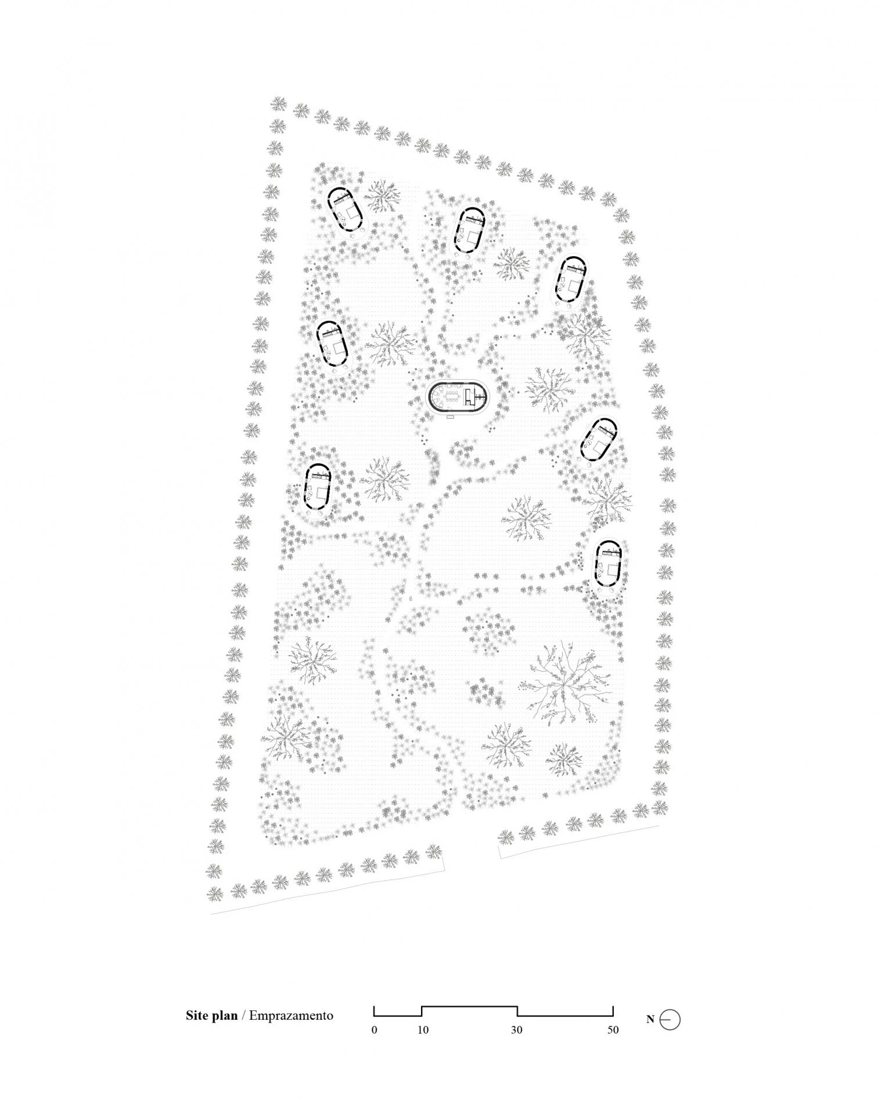
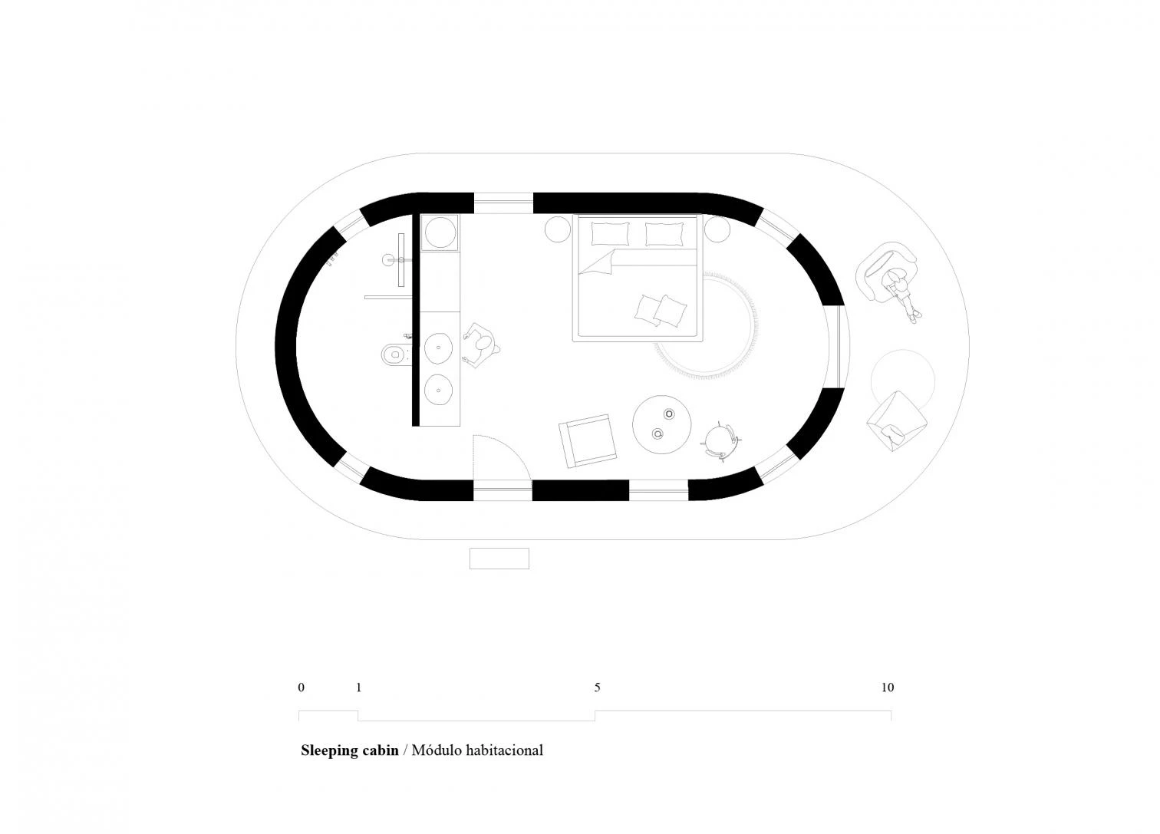
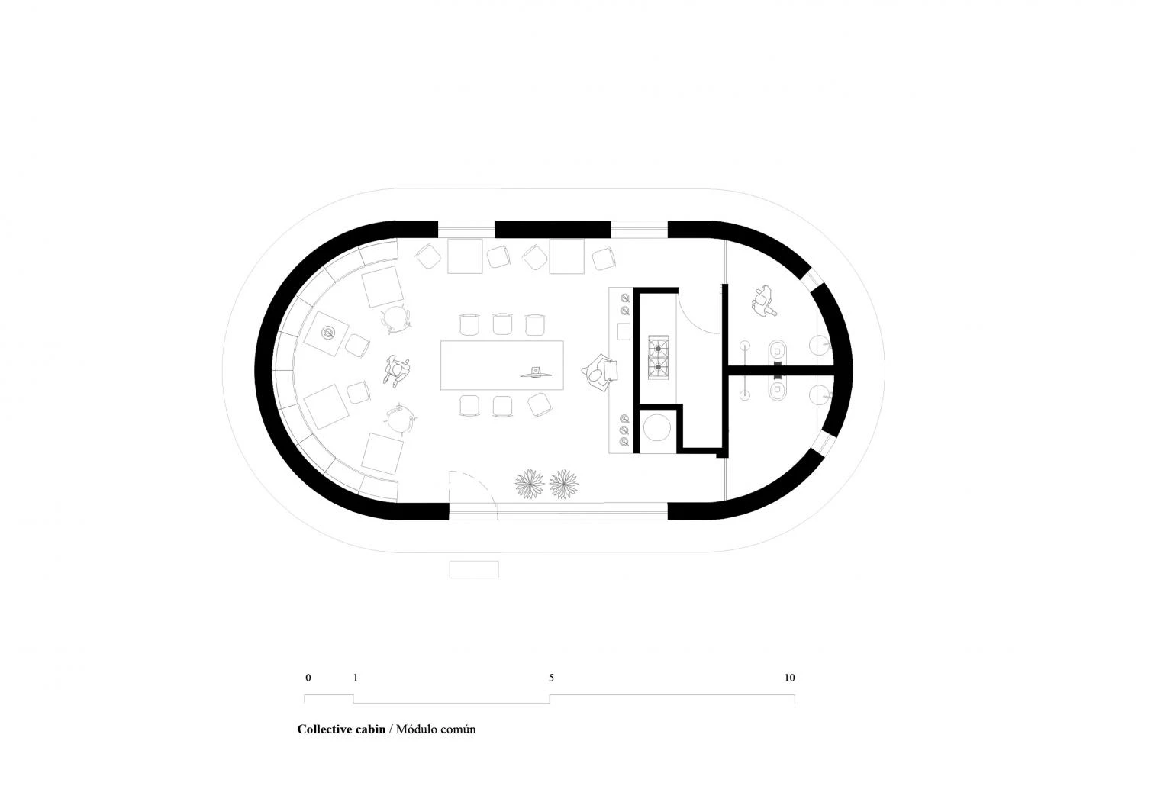
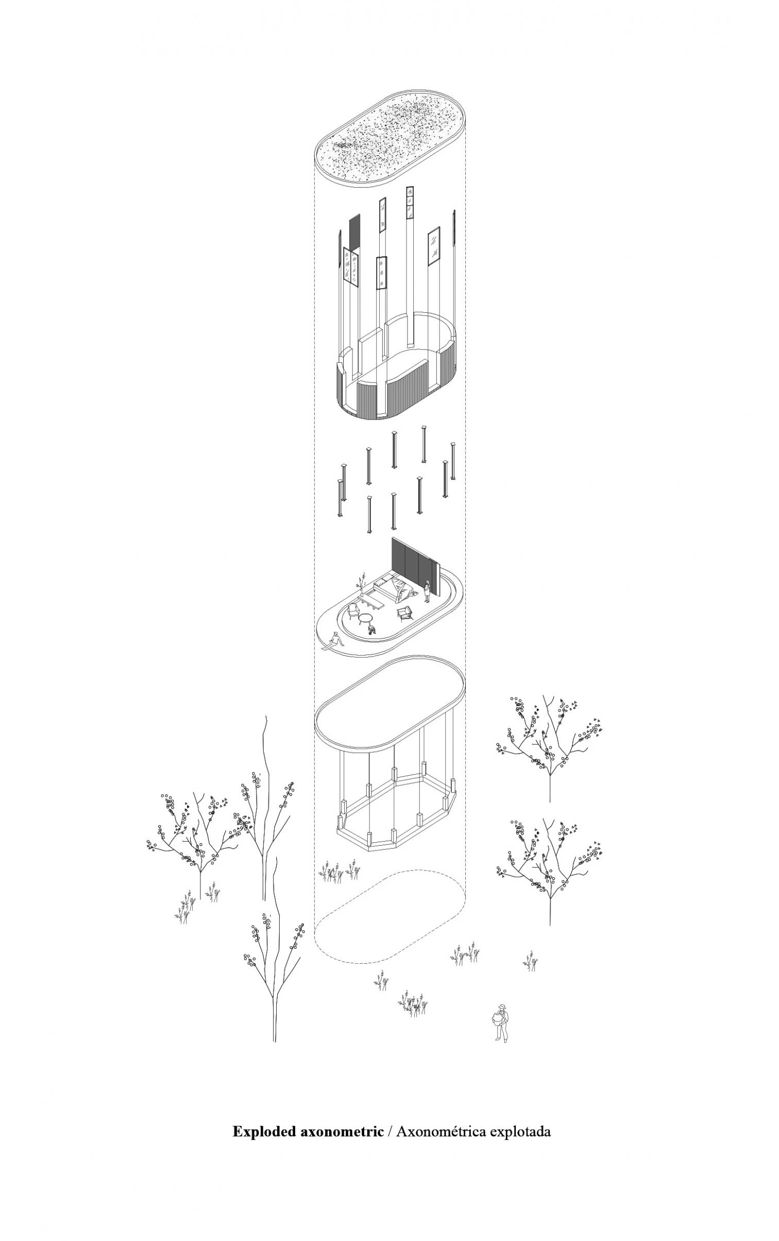
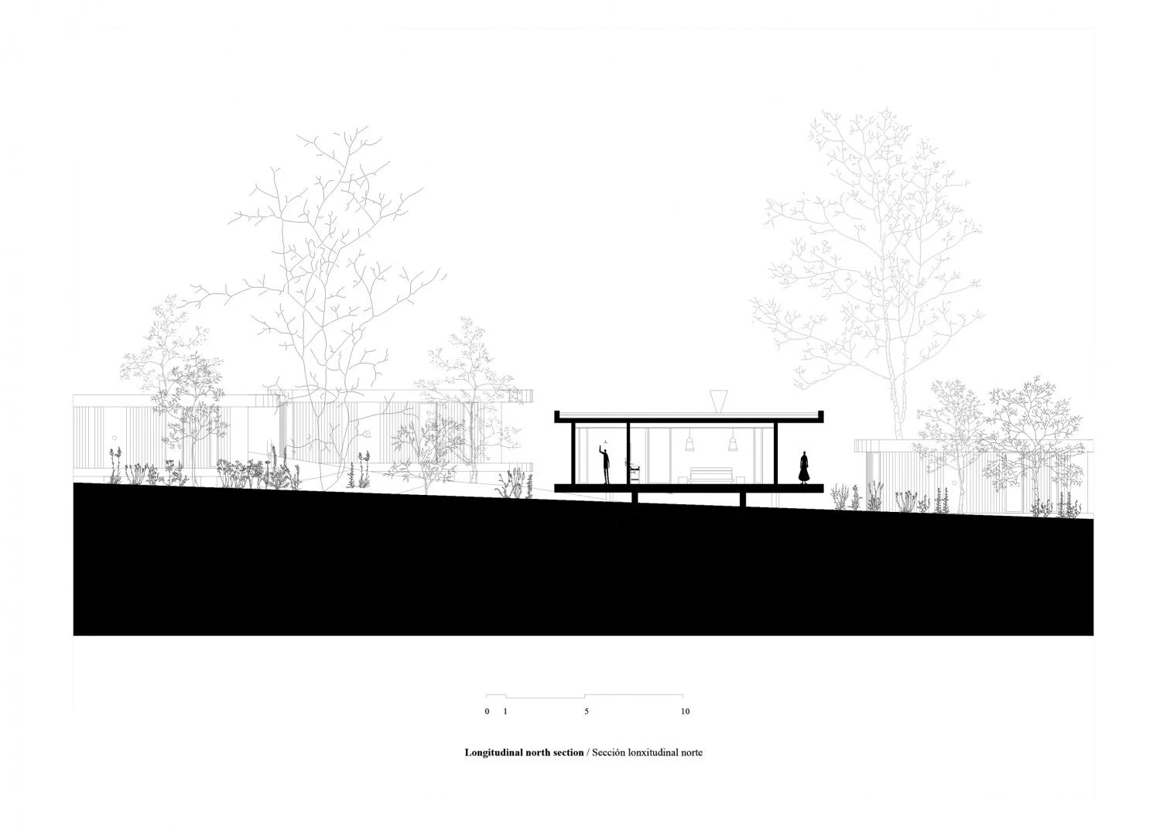
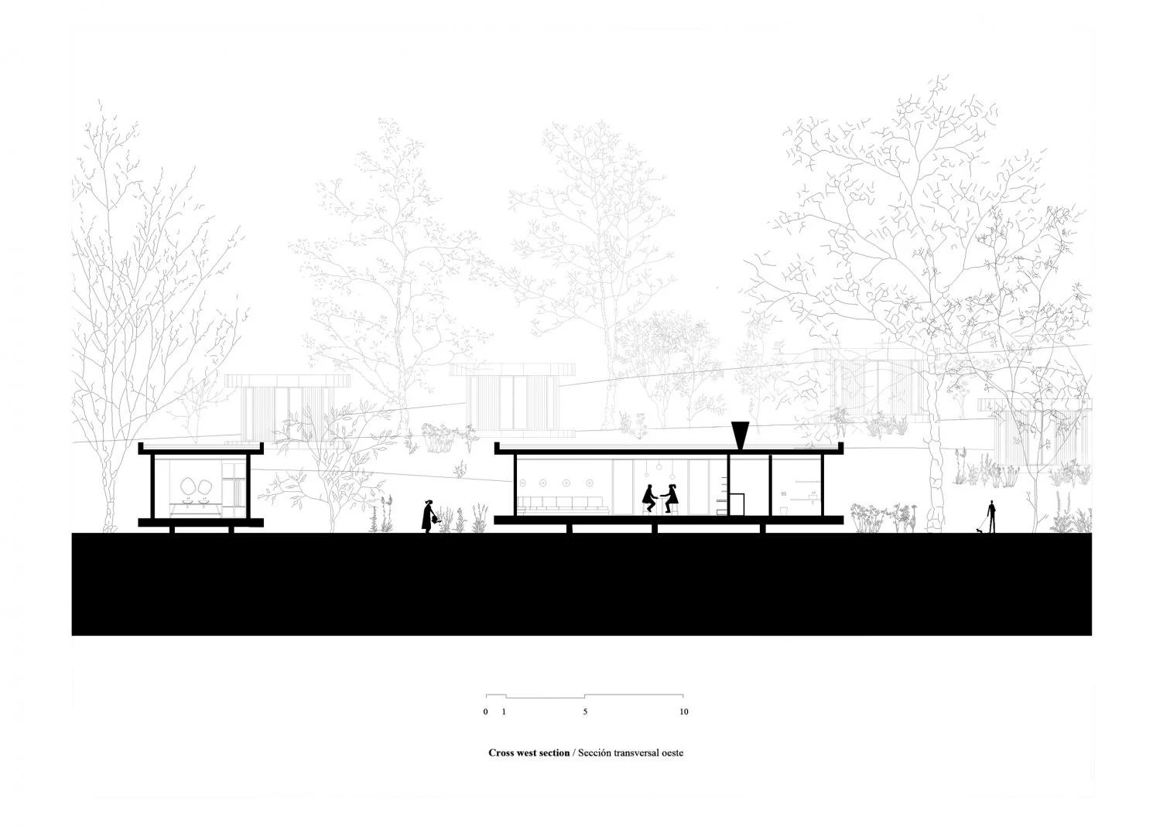
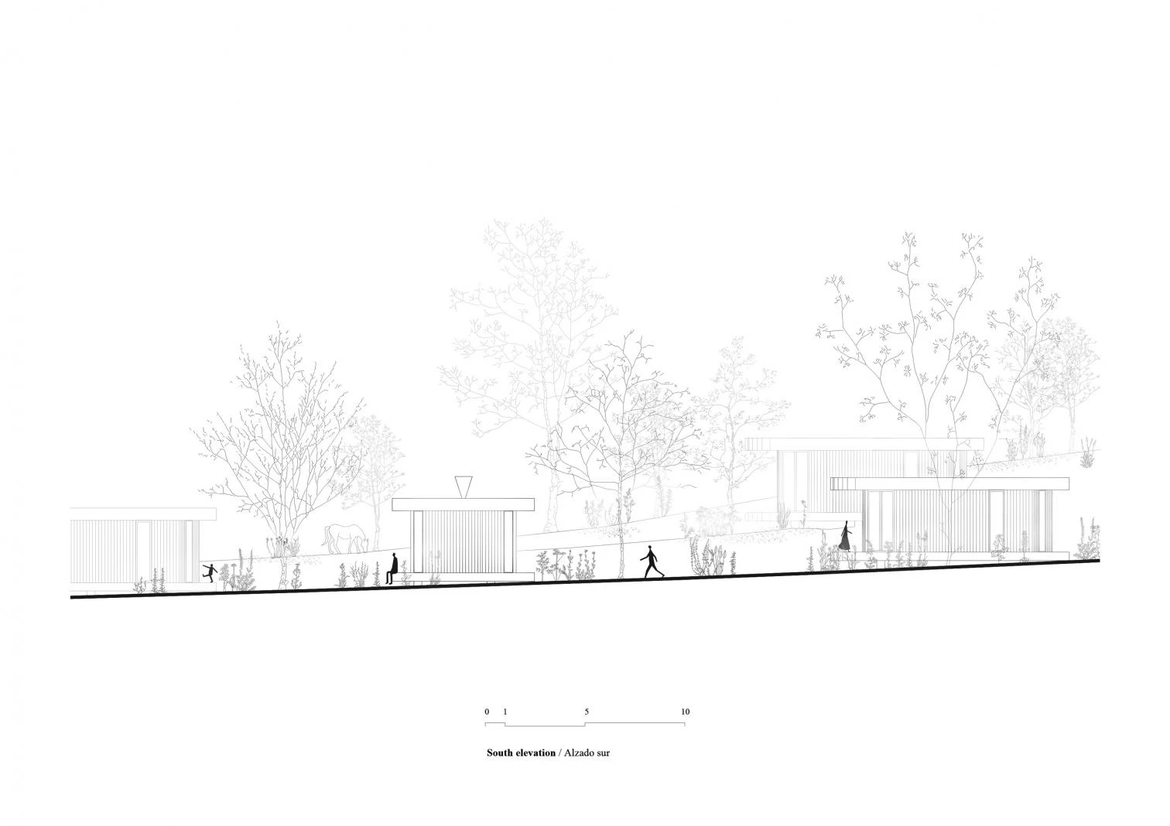
Arquitectos Architects
Gramática Arquitectónica – María Teresa Sánchez Táboas
Superficie construida Floor area
60m² x 8 módulos = 480 m²
29.000 m² (superficie de parcela plot area)
Presupuesto Budget
1000 €/m
Fotos Photos
Luis Díaz Díaz

