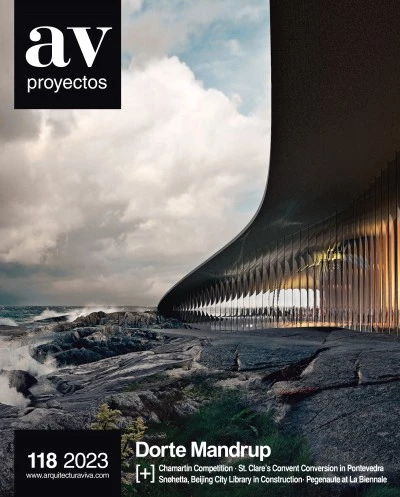

The roof of solar panels will protect both travelers waiting in the station itself and the terraces of the blocks of offices, and adopts the form of a series of catenary arches that evoke that profile of the city with the sierra of Madrid in the back
The north terminal, inspired by the mountains in the backdrop of the station, is a geometric response to the vaulted system of the south terminal. In both cases, the double-height floors offer visual and spatial continuity with the exterior…
This flexible system organizes the ensemble by means of a geometric grid inspired by the current domes. The proposal consists of a modular terminal, a system of raised platforms, and a minimum intervention on the old passenger terminal…
The perimeter blocks enclose the central space, in a manner similar to that of the typical plazas of the historic centers in Spanish cities. In contrast, a technological aesthetic prevails in the metallic forest of canopies that protects the platform
The solar roof, formed by a simple structure of individual pitched modules, protects more than 130,000 square meters of station, and adopts a dynamic parallelogram shape that softens its encounter with the city along its four orientations…
The station, covered by a textile canopy, constitutes two referential urban spaces: the platforms and the inner streets. The perimeter paths connect the four sides of the complex and generate different atmospheres for public use…
The proposal’s main aim is to improve the connection between Chamartín and the city, turning the plaza into a destination in its own right. Modular and prefabricated construction is used both on the roof and on the short-distance train platforms…
A series of large chimneys designed to bring in light and ventilation gather the structural elements of the urban park planned to cover the platforms of the intermodal station, and whose distribution is inspired by the form of the tracks themselves…
The railway complex is transformed into a large courtyard that generates several internal itineraries around the platforms and the tracks, guaranteeing connectivity and improving pedestrian circulation between the accesses from each side. The archite

