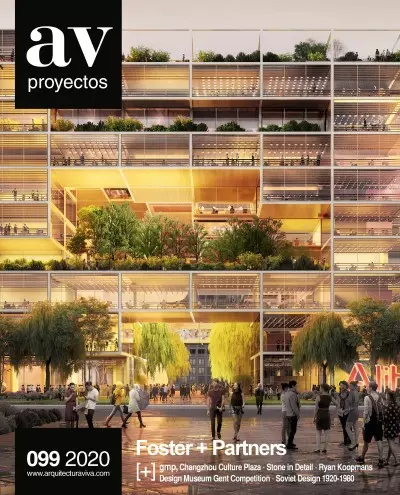

The project for an extension of the Design Museum Ghent is composed by a stacking of various geometrical figures. Together with a concrete slab defined by the perimeter of the site, the stacking offered a variety of spaces on each floor. While the ma
The prominent location, in a charged historical context, advised to stack the program in a slender tower that connects with its surroundings via a sun-filled terrace separated from the neighboring buildings by a garden, and with panoramic rooftop vie
The proposal consists of a volume of two parts: a pedestal that matches the grain of the street and the scale of passerbys; and a tower that acts on the scale of the city and joins the skyline; both are connected by the folds and colors of the facade
This hybrid construction of timber frame and concrete floor slabs steps away from the ‘white cube’ with a structure that expresses its materiality. The bays of ceramic tiles afford a decorative and painterly quality harmonious with the historic conte
A rich museum devoted to design culture takes up an entire block in the Belgian city’s old quarter that will be rearranged and completed with a sculptural volume crowned with a lookout. Besides a new landmark, the extension aspires to be a benchmark

