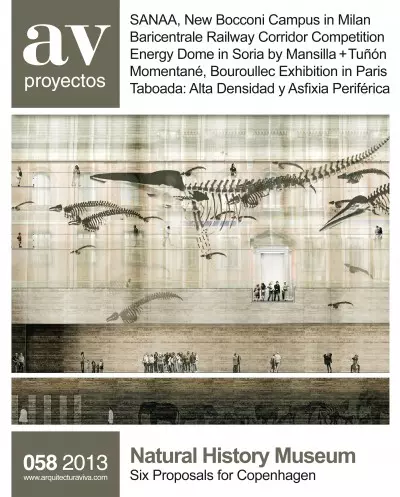

Under the motto ‘the museum in the garden and the garden in the museum,’ natural light, vegetation and views are let into the indoor contemplation spaces. To attract visitors, glimpses of the inside are let in through a series of cuts in the landscap
All of the site elements, the new structures and the Whale Hall are organized on a varying 3x3 meter concrete paving grid and a series of gentle slopes that lead towards the exhibition entrances, unifying the old and new parts of the museum...
The museum is organized in three parts: ‘under the sea’ consists of five translucid glass islands of light that emerge from a reflecting pond; ‘under the earth’ is an elevated triangular roof; and ‘under the sky’, the entry pavilion, is a convex glas
Inspired by the 19th century ‘wunderkammer’, the museum has a large underground pavilion and three pavilions for botanic collections that re-emerge at the surface with their glass facades and slanted roofs reminiscent of historic greenhouses...
Instead of adding new elements to the existing buildings, the scheme proposes a man-made stone landscape that naturally adapts to the Botanical Garden with its structure built on the same simple geometric principles present in nature...
In order to enhance the unique character of the Botanical Garden and maintain the original scheme, a sequence of exhibition galleries are added to connect new and old as well as a series of glass volumes that emulate the existing greenhouses. The gr

