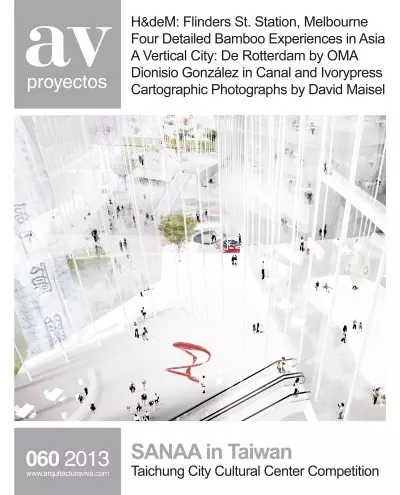

One single orthogonal volume, strategically situated on the plot, rises from the ground creating a protected urban square underneath. The museum and library programs intertwine and shift throughout the building’s interior circulations.
The project rethinks the library and museum programs, making them coexist and cooperate in a polygonal and flexible mesh structure. The purpose of this approach is to achieve urban, social, programmatic and architectural permeability.
Two transversal axes organize the site, turning the TCCC into a door of access to Gateway Park. On a smaller scale, those same axes arrange the form and program of the building, with the library and museum placed at different heights.
The project is conceived as a transition space between Gateway Park and the city, proposing an artificial topography that buries the museum program and supports a longitudinal piece housing the library and a tower containing offices.
Ten different-sized volumes intersect or separate from each other, generating inner courtyards in accordance with the programmatic needs.The volumes rest on the ground or are raised to provide the building with shaded public spaces. The pieces are p

