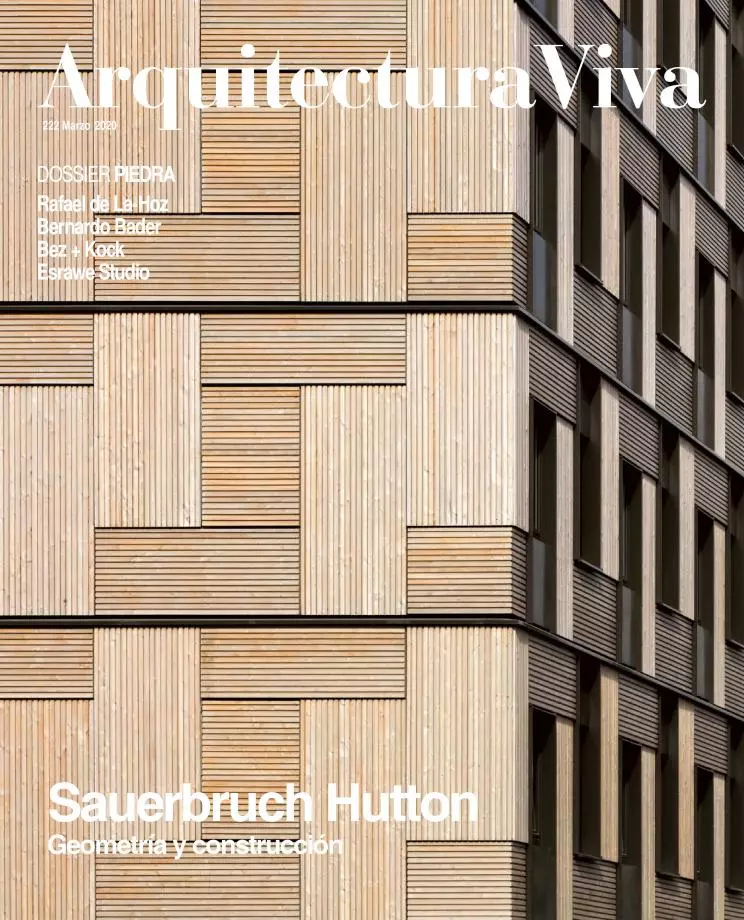
Among the numerous challenges of architecture in this day and age is to redensify and repurpose the industrial fabrics that cropped up and grew on what were then the outskirts of our cities, but which are now embedded and trapped in the very heart of them. This is precisely the objective of the project to convert one of the warehouses of an old Fabra & Coats textile plant in Barcelona into social housing and facilities. The scheme formulated by Roldan + Berengué Arquitectes stresses the importance of providing spaces for people within a community to interact and socialize in, creating to this end a diagonal staircase that connects the roof trusses to the entrance lobby and the plaza of the factory premises. The other principal strategies pursued in the project range from the reutilization of original flooring for structural purposes to the use of the facade as a thermal buffer, not to mention construction with light timber components.





