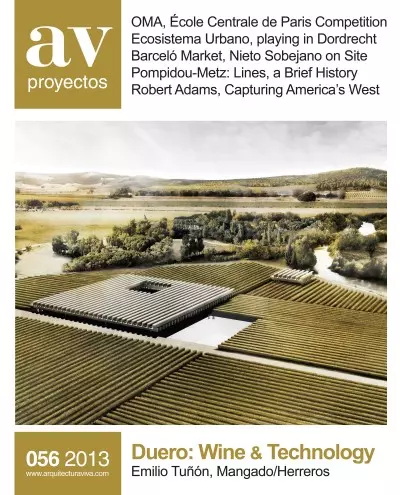

The buried building is organized around a large dome that stands out in the vineyard landscape. This system suggests a gradual growth, which allows the building to acquire a smaller scale than the required one, and to be enlarged if necessary...
The volume proposed, with a modular geometry, consists of a structure of prefabricated concrete beams. These U-section beams can accommodate large jardinières, collect water, or become circulation paths of the walkable roof...
The proposed building is inserted in the assigned site along the Duero’s riverbank like a land art scheme. It takes the repetition of lines in a vineyard as key element, and applies it to the structure and spatial organization of the piece. ‘‘Buildin

