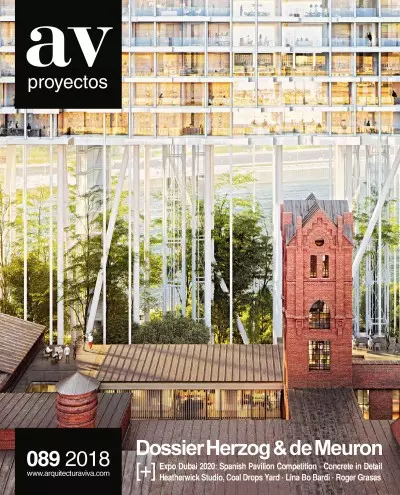

A total of 13,792 m³ of air is enclosed in nine cylinders of recycled ETFE of 730 cm in diameter, supported by a light steel structure. The two front inflatables have the capacity to move to adapt to changing light, climate, and program conditions...
The design for the pavilion resorts to the use of light and shadow to transport visitors to Spain, proposing a large plaza surrounded by a lattice that touches the ground lightly, and is covered by the closed exhibition spaces that are placed on top,
The building is a lightweight structure containing the different ‘boxes’ (closed spaces for specific exhibition purposes and services), and that functions as a ‘support stage’ for the textile walls that organize the free use areas... [+]
The pavilion is wrapped with a skin of cellular polycarbonate sheets and vertical methacrylate tubes filled with different materials; in this way the color and textures take center stage during the day, and the translucency of the interiors stands ou
The pavilion is designed as an elongated gallery that rises and folds tracing a spiral shape, embracing a central oasis cladded with glazed tile in blue tones. Its modular and reconfigurable design guarantees the pavilion a second life after the Expo
Passive bioclimatic systems temper 60% of the spaces. Air is drawn through the perimeter by means of moist esparto panels that generate adiabatic cooling, and is extracted through the cones thanks to the chimney effect... [+]

