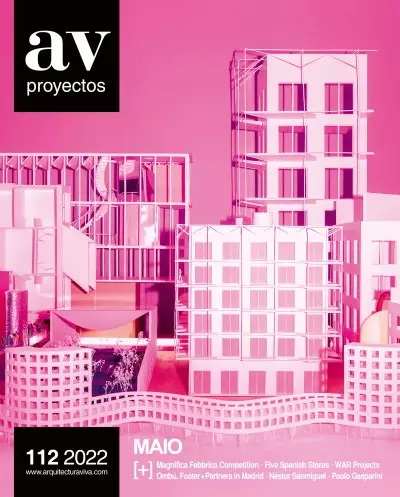

The tripartite composition of the envelope organizes the distribution of uses within the factory. The two first floors, dedicated to theater-related activities, are integrated into the circulation routes of visitors, who become part of the performanc
The main building is designed as a prefab wood structure that permits opening up to 36 skylights on the saw-tooth roof, making sure that the spaces for theater and for culture are always adequately illuminated throughout the day...
The Italian-Spanish team formed by FRPO Rodríguez y Oriol Arquitectos (Pablo Oriol, Fernando Rodríguez), Walk Architecture & Landscape (Juan Tur Mc Glone), and SD Partners (Massimo, Giuliani, Alessandro Viganò, Beatrice Meroni) placed first in the Ma

