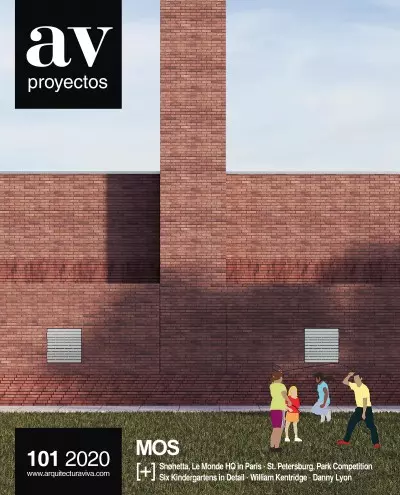

(USA, 1971)
All the spaces sit under a large sloped roof, almost a circle, that is supported by a grid of beams. The house is built into the slope for protection, with light flowing around and underneath. Space shifts horizontally and vertically through three l
The house is an assembly of parts. The extra-large folded circle adjacent to it doubles as a roof and covers an outdoor firepit. Though the house was inexpensive to build and could also be transformed into a pop-up café, the project was finally rejec
The long and narrow volume is based on a 3-meter wide sheet of plywood. Following the site’s ridge, perched above, the house looks out through windows of different sizes. Bedrooms are on both ends, and a spiral staircase leads to the upper floor...
Surrounded by ten trees, the house is clad in aluminum with interiors in stone and plaster or concrete and wood. Its organization is straightforward and efficient. Services, storage and circulation split the house in two: kitchen/living; bedrooms/ter
The pitched roof extends 7.30 meters symmetrically covering the house’s two floors – the top one for parents, the lower one for children. Each space looks out to the lake through cutouts in the exterior cladding of corrugated cement panel with aggreg
The house is surrounded by an open garden and by private walled ones, with all living spaces in one level to age in place. The chimneys are one of its repeated elements, and are differentiated here in that one is occupied by fireplaces and the other
Resting on a slab, this studio with an accessible flat roof is configured according to the needs and budget available. Right now there are three volumes, but more could be added or subtracted, or they could all even be moved to a different place...
Four features stand out in this series of cabins scattered within the woods: the folded weathering steel outside and the plywood interior, a slightly off-center stove, a large thick living roof landscaped like the surroundings, and their square windo
This bush-hammered concrete volume is organized around two spiral staircases ascending in opposite directions, located between two thick walls of services and storage; the rest of the dwelling becomes a flexible space...
Different linear elements configure the olympic area: paths, walls, corridors, a pavilion, athletic track... lines in motion that contrast with the mat-building in which small individual rooms are interspersed with communal spaces...
This six-story building is conceived as a collective place. A core of communications and kitchens/bathrooms divides the space in two. The ground level contains kitchen, dining room, a shared courtyard, and the bedrooms on the top floors...

