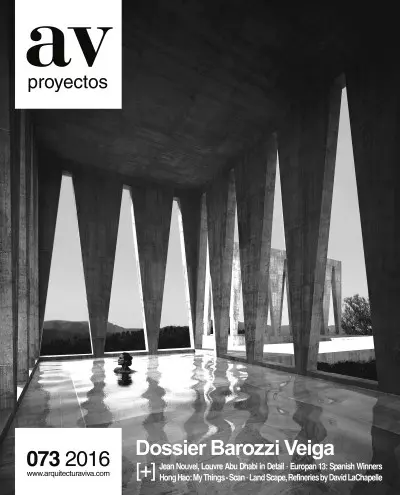

Nine activator structures are proposed as a way of blending the Sava River with the urban fabric. These structures are to be built with standard methods and will be moved or swapped between the different sites along the river... [+]
On the shore of Vistula River, the project proposes a longitudinal piece of Cor-ten steel over two levels: one of transit where multimedia devices are placed and that functions as an urban museum, and an upper one that works as a viewpoint... [+]
The project proposes an integral urban strategy of 20-30 years linked to a change in the economic model of the region and that is structured in three groups of operations organized in three phases in time: the ‘Forus Hub,’ the ‘Cluster 0’, and the ‘I
The project proposes an open urban regeneration process where different agents from the administration, the private sector, and citizens collaborate to transform Selb into a more resilient city, through a series of urban tools... [+]
The project identifies and redefines five types associated with ‘suburbia’ – housing, parking, shopping center, service station, and ‘beyond housing’ –, articulated by a new ‘strip’ that gives all the remaining elements unity and coherence... [+]
The project analyzes the city of Marl, connected with the region of Ruhr and with a mining population condemned to unemployment, and proposes placing a waste recycling center for electronic circuits (WEEE) in the industrial buildings... [+]
The scheme proposes five strategies and 25 actions that stem from the intention of transforming the north-south axis into a linear park related with the green ring and housing public events in a central area, currently occupied by a transformation hu
A void in the city center is reactivated by placing three buildings interspersed with low-cost temporary facilities. The second phase proposes an open ending: making ephemeral spaces permanent or planning a future urban development... [+]
Under the motto of ‘Intermediary City,’ in the suburban neighborhoods of Onex, Bernex, and Confignon the scheme proposes an urban plan with fluid forms, increasing the density of the existing and the coexistence with the rural... [+]
Maintaining the blocks of an old military school and a series of Alpine structures, the bands are separated by parallel corridors, whose folds mimic the topography of the mountains around them and harbor the program underneath... [+]
To address the growing demand for housing and offices for students and researchers at the Alvar Aalto University campus, the scheme proposes a series of buildings with a central core clad with a polyhedric lattice that creates semi-open spaces... [+]
The scheme tackles the whole seafront of Palma de Mallorca under the premise of not building, and selects five bands on which one same building matrix is applied, and which includes ecoboulevards, a tramway, a green screen etc... [+]
The project proposes a program of urban unification and activation in the two neighborhoods – As Xubias and A Pasaxe – through the insertion of a series of facilities: new housing, crops, greenhouses, a park, and a parking lot... [+]
The proposal is developed in two synchronized stages: the urban pavement is reduced to a bare minimum to let the original landscape emerge and, at the same time, the removed slabs are reused in buildings that can be adapted to different functions...

