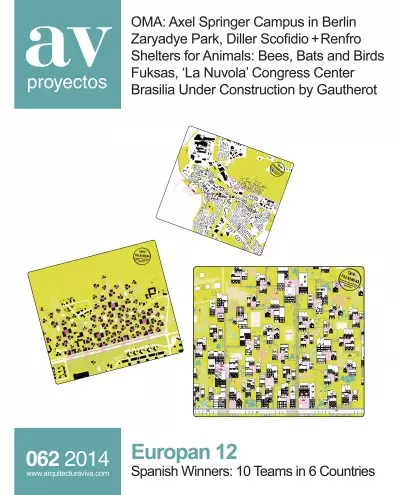

A perimeter and low rise volume connects the blocks of the existing built fabric organized in pedestrian superblocks of variable dimension; these absorb in their basement the parking lots, previously reduced in the public space.
Two pedestrian and two traffic axes generate the urban pattern, with a commercial itinerary joining two squares located on land unsuitable for building. The single-unit housing is replaced by a typology that can evolve with time and social changes.
Preserving the traces of the military base, the project addresses the disconnection of the natural corridor by proposing a transversal park with foot and cycling paths, and inserts three building types: linear, massive and isolated, next to agricultu
Under the premise of not building in new areas and of minimizing the impact, construction is densified and the road network is restructured following a policentric scheme. The main street becomes an integrating element between country and city.
The urban / rural duality in the project is emphasized through the colonization of the territory with a densification system in time; an agricultural mesh of urban gardens inserted in the voids of the residential tissue is overlapped to this system.
Searching for flexibility, the project proposes mixed-use buildings and 24/7 activities to make it easily adaptable to changes; private and public space blend in favor of a functional transparency that encourages user engagement.
The housing in this working class neighborhood in Guipúzcoa is relocated and functions as a hinge between the urban and the industrial area. Alternative uses for existing buildings and a cultural strip in the Legazpi-Urretxu axis are proposed.
A network of connected and reshaped public spaces and another of private courtyards adds value to the history of this village in Extremadura and provides it with a socio-economic aspect, as it attracts visitors during the proposed local festivity.
The proposal preserves the site’s character as a void, and transforms it into an urban vegetable garden; in exchange, it increases the action area to its immediate environment and inserts small housing-factory modules in the existing structures.
Developed on the site of Sagrera Park in Barcelona, the transversal ‘green watercourses’ follow maximum slope lines and function as riverbeds and spaces to socialize, among which constructed bands of varied typologies emerge.

