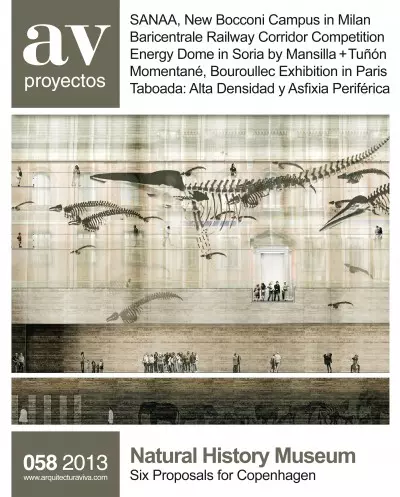

The proposal transforms the infrastructure that connects the historic and the 20th-century city – which stretch on both sides of the railway line – into a public space, covered with a green blanket and equipped with retail areas and public facilities
Based on the ring-park concept, the green and public spaces, overlaid to the energy and information networks, allow pedestrian mobility and connect both sides of the railway area with three urban scenographic parks and an elevated square...
The goal is the design of a general scenario where the parameters of efficiency, functionality and beauty of the city have to get rank on the environmental, morphological, energetical and infrastructural field, assuring high housing and urban quality
The scheme proposes a new central station and a transportation hub with a bus station and a car park along with a green axis that organizes the city from east to west, crossing the end point of Bari’s pedestrian axis at a new cultural area...
To connect both sides of the road, the project proposes a series of bridges that join triangular office blocks, and in the station two glass ‘screen’ buildings link the square with a lower level containing a transportation hub and retail areas...
The new scheme proposes the replacement of the old barracks with a large park, connecting three railway sections with bridge-buildings for offices, hotels and commercial venues, and organizing a residential area around a 4.5 hectare green square...
The strategy is organized around four aspects: enhancing the surrounding neighborhoods, defining a communication network with green spaces; creating a new city facade; and configuring new neighborhoods that link up both sides of the tracks...
A large and elevated three kilometer park connects the city acting as a green lung. The buildings of the Rossani Barracks are refurbished and converted into the new cultural and artistic area of the city with a large 1.000-seater auditorium in the ce

