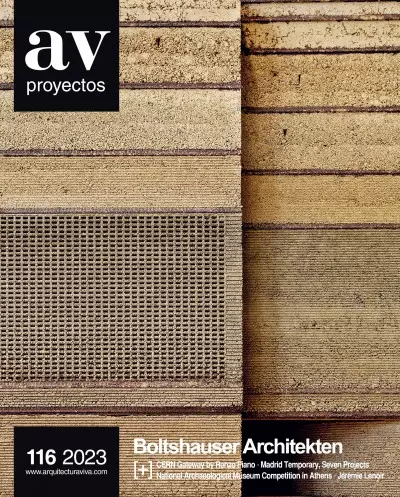

The ‘Helix,’ the new gallery carved into the earth, spirals around a sunken garden with an ancient olive tree at the center. This space creates a new entrance to the museum, and includes an auditorium, a cafeteria, and galleries for temporary exhibit
The entrance ramp occupies the central courtyard as visitors descend from street level to the ‘Rooms of Light’ below. Light is filtered through the coffered ceiling structure that floats overhead, naturally illuminating the interior...
The history of the museum, which is about burying, concealing, and revealing objects, inspires the new design. The ground is elevated to unveil a large subterranean space, a route of the senses defined by a gradient of light and warm, earthy textures
The principal project decisions are to design a ‘living garden’ based on the theme of archaeologies; to highlight the original colonnade facade; to extend the existing gardens; and to build a glass canopy as well as peripheral terraces...
The metal roof, a reinterpretation of the Greek agora, presides the garden and marks the start of the stoa, which functions as an axis through the park, the existing building, the historic courtyards, and the exhibition spaces...
David Chipperfield Architects Berlin has won the contest to revamp and enlarge the National Archaeological Museum in Athens, located in the capital's Exarcheia neighborhood, which possesses one of the world's major collections of prehistoric and anci

